101 Ridge Way Gap, Ovilla, TX 75154
Local realty services provided by:Better Homes and Gardens Real Estate Senter, REALTORS(R)
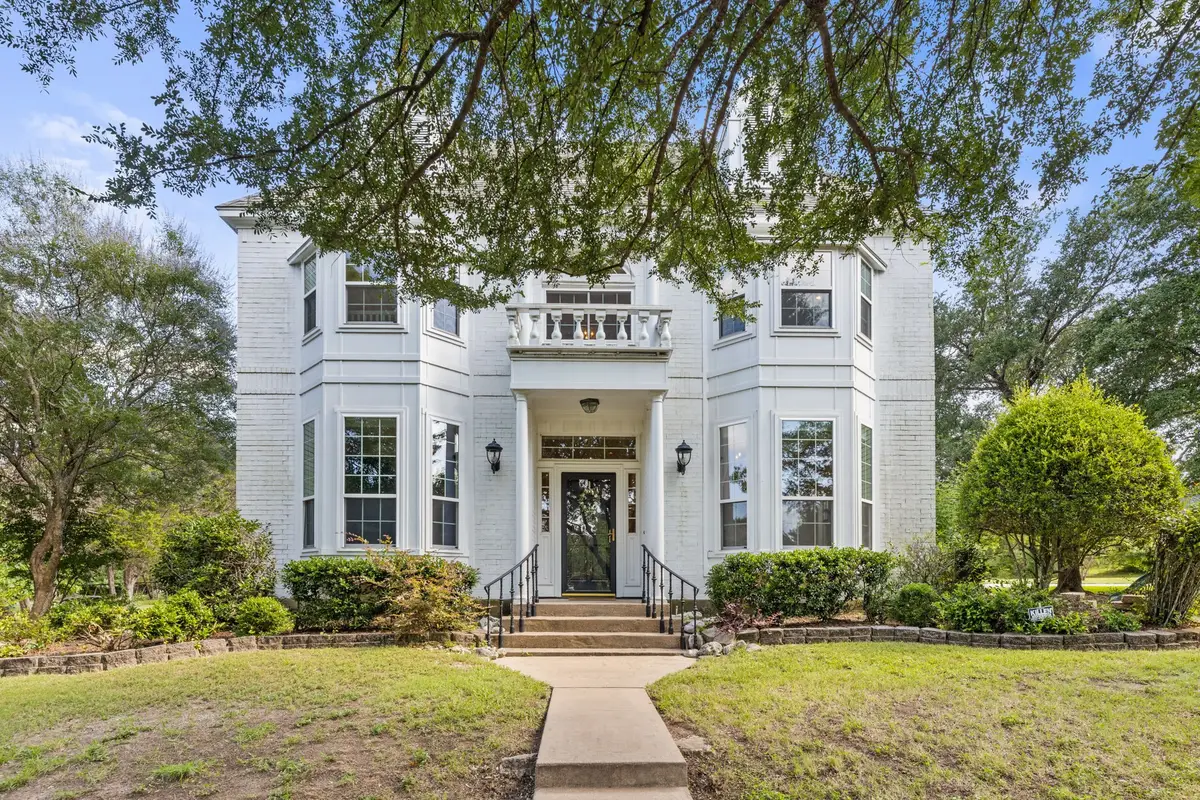
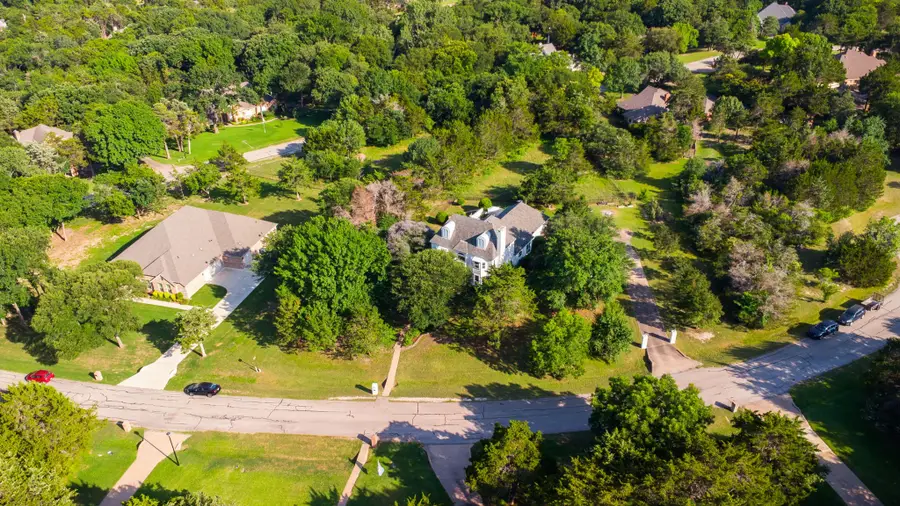

Listed by:pam daniel682-422-0333
Office:ebby halliday, realtors
MLS#:20953837
Source:GDAR
Price summary
- Price:$534,900
- Price per sq. ft.:$186.77
About this home
Welcome to the Ovilla Oaks neighborhood! Located in the Midlothian school district, attending Heritage High School! Classic custom home on cul-de-sac, treed private acre lot is awaiting new owners. A bright & airy home with 39 windows replaced in 2024, offers a traditional yet flexible floor plan. Enter foyer with family room to left & another living area to right with beautiful wood-burning fireplace. The living area leads into the formal dining through French doors. Luxury vinyl planking flooring downstairs in the living & dining area. Kitchen with island, large pantry & views of beautiful backyard. A flexible room outside the kitchen could be a breakfast nook, a mud room, or an office. Two large bedrooms with two full baths downstairs. The wood flooring staircase leads to the primary bedroom plus another bedroom. Large primary bedroom with sitting area & another beautiful fireplace! Step outside onto the private courtyard to relax & enjoy this amazing lot. The backyard is partially fenced with a wrought iron fence. Beautifully manicured trees & landscaping encourage you to take in the serene nature this property offers. A vegetable garden is in place and producing! Oversized garage and extra parking for RV or boat. Full 5-ton HVAC system downstairs replaced 2025. See videos, floor plan, survey, disclosures & offer instructions attached in MLS.
Contact an agent
Home facts
- Year built:1997
- Listing Id #:20953837
- Added:64 day(s) ago
- Updated:August 09, 2025 at 11:40 AM
Rooms and interior
- Bedrooms:4
- Total bathrooms:4
- Full bathrooms:3
- Half bathrooms:1
- Living area:2,864 sq. ft.
Heating and cooling
- Cooling:Ceiling Fans, Central Air, Electric
- Heating:Electric
Structure and exterior
- Roof:Composition
- Year built:1997
- Building area:2,864 sq. ft.
- Lot area:1.09 Acres
Schools
- High school:Heritage
- Middle school:Walnut Grove
- Elementary school:Longbranch
Finances and disclosures
- Price:$534,900
- Price per sq. ft.:$186.77
- Tax amount:$10,360
New listings near 101 Ridge Way Gap
- New
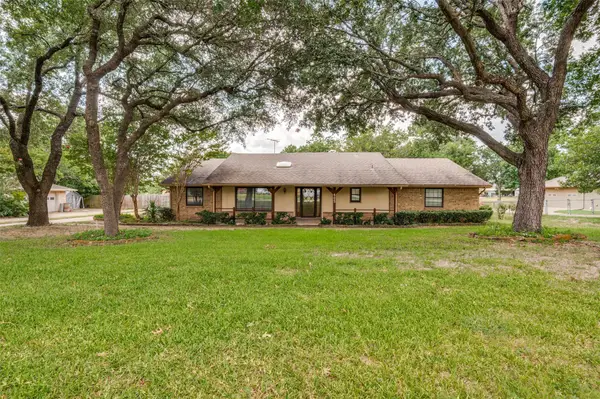 $395,000Active4 beds 3 baths2,266 sq. ft.
$395,000Active4 beds 3 baths2,266 sq. ft.405 Shadowwood Trail, Ovilla, TX 75154
MLS# 21023429Listed by: KELLER WILLIAMS LONESTAR DFW - New
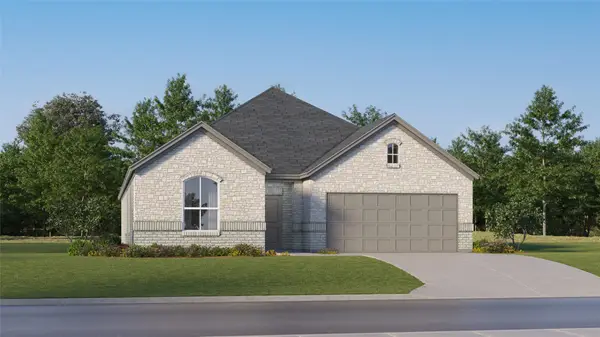 $380,399Active4 beds 3 baths2,229 sq. ft.
$380,399Active4 beds 3 baths2,229 sq. ft.1830 Sterndale Drive, Cedar Hill, TX 75104
MLS# 21028590Listed by: TURNER MANGUM LLC - Open Fri, 10am to 7pmNew
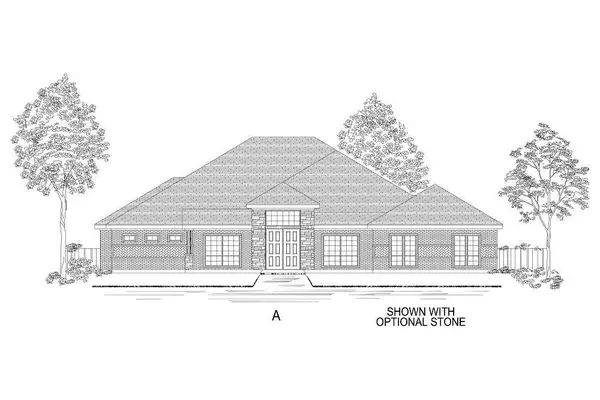 $784,812Active4 beds 4 baths3,645 sq. ft.
$784,812Active4 beds 4 baths3,645 sq. ft.231 Penrose Drive, Ovilla, TX 75154
MLS# 21028298Listed by: HOMESUSA.COM - New
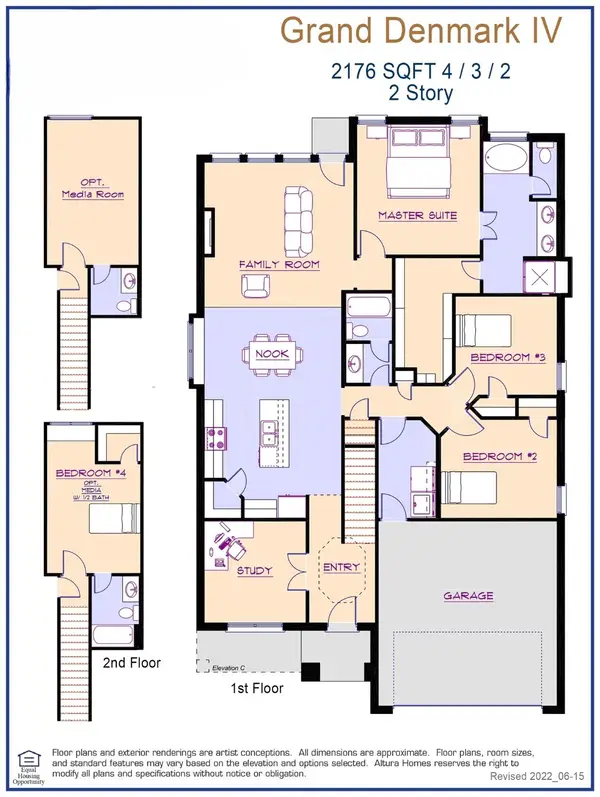 $436,113Active4 beds 3 baths2,176 sq. ft.
$436,113Active4 beds 3 baths2,176 sq. ft.343 Maltese, Red Oak, TX 75154
MLS# 21027146Listed by: HOMESUSA.COM - New
 $325,000Active3 beds 1 baths1,328 sq. ft.
$325,000Active3 beds 1 baths1,328 sq. ft.3314 Ovilla Road, Ovilla, TX 75154
MLS# 21021929Listed by: FATHOM REALTY LLC  $625,000Active5 beds 5 baths3,736 sq. ft.
$625,000Active5 beds 5 baths3,736 sq. ft.141 Claremont Drive, Ovilla, TX 75154
MLS# 21016085Listed by: COLDWELL BANKER APEX, REALTORS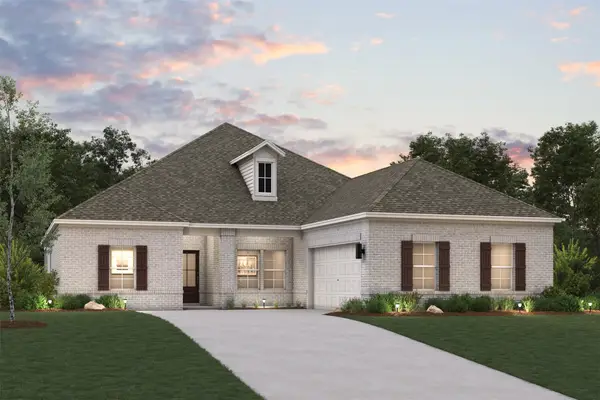 $396,900Active4 beds 3 baths2,044 sq. ft.
$396,900Active4 beds 3 baths2,044 sq. ft.427 Amberville Drive, Red Oak, TX 75154
MLS# 21014390Listed by: CENTURY COMMUNITIES $354,900Active3 beds 2 baths1,827 sq. ft.
$354,900Active3 beds 2 baths1,827 sq. ft.305 Amberville Drive, Red Oak, TX 75154
MLS# 21014379Listed by: CENTURY COMMUNITIES $353,900Active3 beds 2 baths1,827 sq. ft.
$353,900Active3 beds 2 baths1,827 sq. ft.314 Amberville Drive, Red Oak, TX 75154
MLS# 21014381Listed by: CENTURY COMMUNITIES $402,900Active4 beds 3 baths2,594 sq. ft.
$402,900Active4 beds 3 baths2,594 sq. ft.309 Amberville Drive, Red Oak, TX 75154
MLS# 21014383Listed by: CENTURY COMMUNITIES
