103 Ashburne Glen Lane, Ovilla, TX 75154
Local realty services provided by:Better Homes and Gardens Real Estate Edwards & Associates
103 Ashburne Glen Lane,Ovilla, TX 75154
$490,000Last list price
- 4 Beds
- 3 Baths
- - sq. ft.
- Single family
- Sold
Listed by: brandon diles, camille washington855-450-0442
Office: real broker, llc.
MLS#:21073861
Source:GDAR
Sorry, we are unable to map this address
Price summary
- Price:$490,000
- Monthly HOA dues:$18.75
About this home
NEW YEAR, NEW PRICE AND $7500 LENDER CREDIT OFFERED: MUST USE PREFERRED LENDER; Nestled on a serene third-acre lot in the heart of Ovilla, this elegant residence perfectly blends timeless design with modern comfort — just minutes from Dallas. Step inside to discover soaring ceilings, walls of natural light, and a dramatic curved staircase that instantly sets the tone for refined living. The thoughtfully designed layout offers multiple living and flex spaces, ideal for family game nights, a home gym, or a quiet reading retreat. The open-concept kitchen and living area flow effortlessly to the outdoor entertaining space — the perfect backdrop for evenings by the fire pit, weekend BBQs, and starlit gatherings. The luxurious primary suite is a true escape — featuring dual oversized walk-in closets and a spa-inspired ensuite bath designed for relaxation. Thoughtful upgrades, including a whole-house instant hot-water system, bringing everyday convenience to a new level. Out front, a stately magnolia tree and classic pillars create an unforgettable first impression, while the oversized rear-entry garage provides plenty of room for vehicles, storage, and a workbench for your favorite DIY projects. From the striking architecture to the versatile living spaces, this home captures the best of comfort, functionality, and Texas charm — all in a peaceful neighborhood setting. Schedule your showing today!
Contact an agent
Home facts
- Year built:1994
- Listing ID #:21073861
- Added:138 day(s) ago
- Updated:February 24, 2026 at 03:46 AM
Rooms and interior
- Bedrooms:4
- Total bathrooms:3
- Full bathrooms:3
Heating and cooling
- Cooling:Central Air, Electric, Multi Units
- Heating:Central, Natural Gas
Structure and exterior
- Year built:1994
Schools
- High school:Red Oak
- Middle school:Red Oak
- Elementary school:Red Oak
Finances and disclosures
- Price:$490,000
- Tax amount:$7,764
New listings near 103 Ashburne Glen Lane
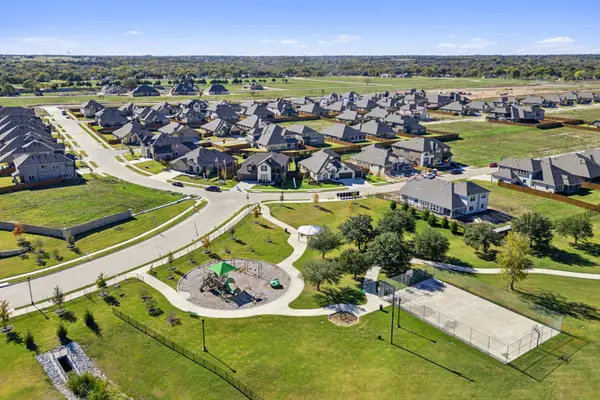 $707,705Active4 beds 4 baths4,151 sq. ft.
$707,705Active4 beds 4 baths4,151 sq. ft.141 Hollingsworth Lane, Red Oak, TX 75154
MLS# 21101588Listed by: HOMESUSA.COM- Open Wed, 10am to 6pmNew
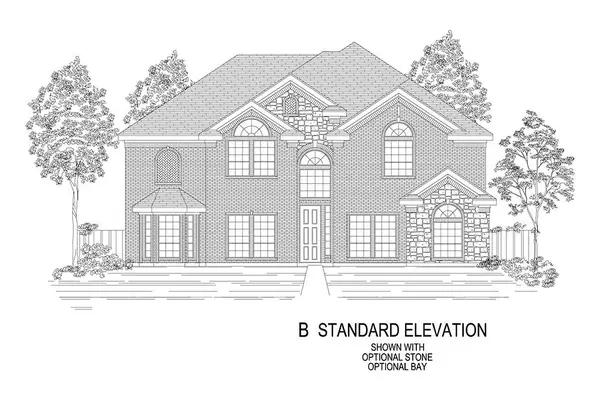 $845,866Active5 beds 4 baths4,401 sq. ft.
$845,866Active5 beds 4 baths4,401 sq. ft.210 Cheyenne Mountain Drive, Ovilla, TX 75154
MLS# 21187798Listed by: HOMESUSA.COM - New
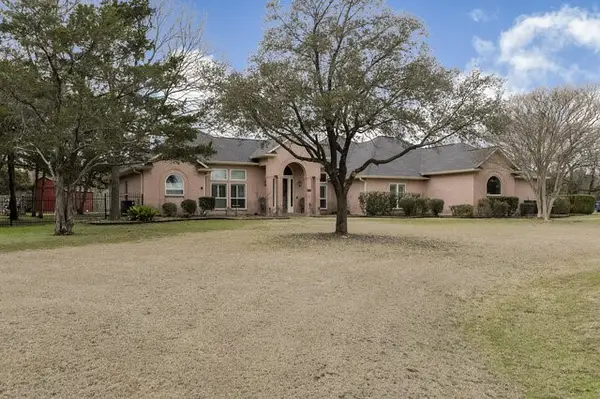 $636,000Active4 beds 4 baths3,559 sq. ft.
$636,000Active4 beds 4 baths3,559 sq. ft.103 Ridge Way Gap, Ovilla, TX 75154
MLS# 21186893Listed by: RE/MAX ARBORS - New
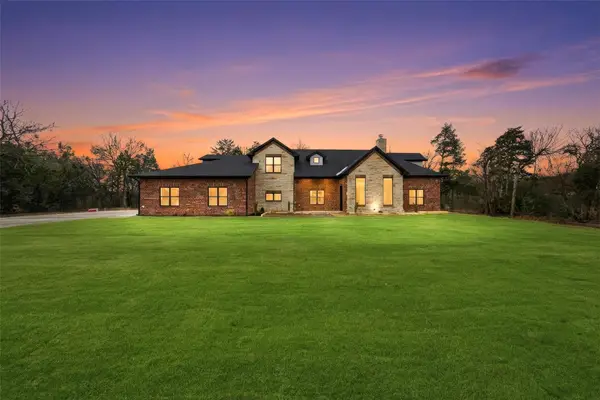 $870,900Active5 beds 5 baths3,834 sq. ft.
$870,900Active5 beds 5 baths3,834 sq. ft.326 Willow Creek Lane, Ovilla, TX 75154
MLS# 21183257Listed by: ONLY 1 REALTY GROUP NORTH DALLAS 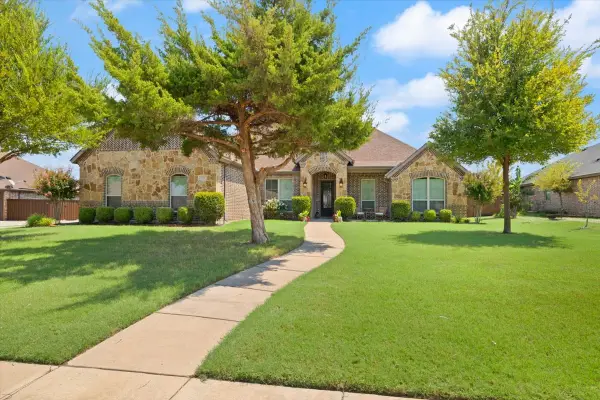 $600,000Active4 beds 3 baths2,894 sq. ft.
$600,000Active4 beds 3 baths2,894 sq. ft.123 Claremont Drive, Ovilla, TX 75154
MLS# 21173172Listed by: REALTY OF AMERICA, LLC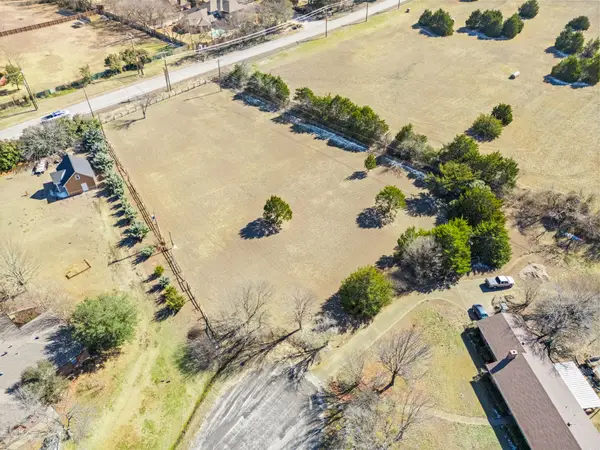 $195,000Pending1.6 Acres
$195,000Pending1.6 Acres109 Brookwood Court, Ovilla, TX 75154
MLS# 21172392Listed by: DFW ELITE LIVING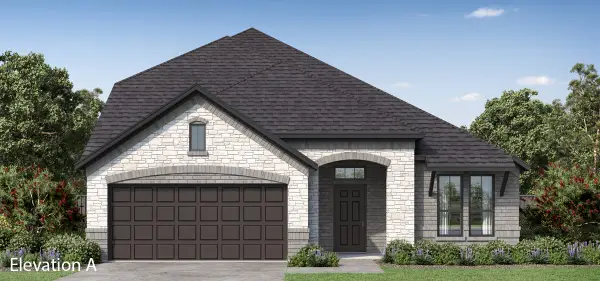 $449,778Active4 beds 3 baths2,594 sq. ft.
$449,778Active4 beds 3 baths2,594 sq. ft.306 Maltese, Red Oak, TX 75154
MLS# 21173167Listed by: HOMESUSA.COM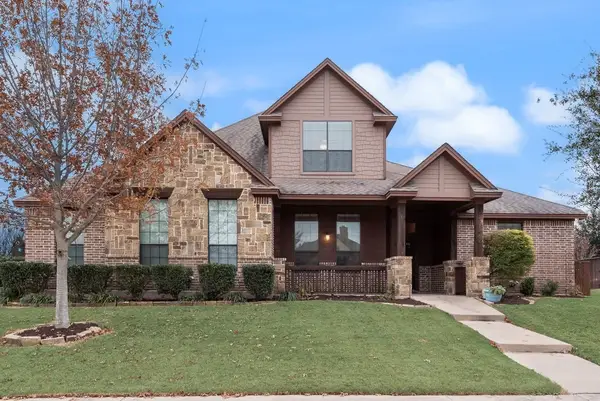 $620,000Active4 beds 3 baths3,370 sq. ft.
$620,000Active4 beds 3 baths3,370 sq. ft.311 Covington Lane, Ovilla, TX 75154
MLS# 21168667Listed by: BRIGGS FREEMAN SOTHEBY'S INT'L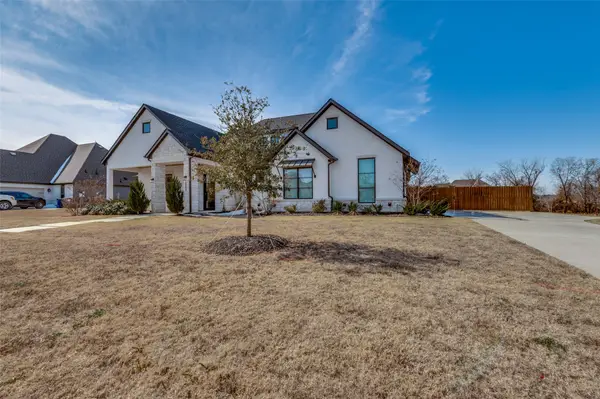 $550,000Active4 beds 3 baths2,570 sq. ft.
$550,000Active4 beds 3 baths2,570 sq. ft.3721 Cherry Laurel Lane, Ovilla, TX 75154
MLS# 16825569Listed by: KELLER WILLIAMS SUMMIT $720,000Active6 beds 5 baths3,754 sq. ft.
$720,000Active6 beds 5 baths3,754 sq. ft.427 Birkdale Lane, Red Oak, TX 75154
MLS# 21161382Listed by: VISIONS REALTY & INVESTMENTS

