117 Ashburne Glen Lane, Ovilla, TX 75154
Local realty services provided by:Better Homes and Gardens Real Estate Rhodes Realty
Listed by: gail griggs, donna jobe972-460-5200
Office: century 21 judge fite co.
MLS#:21109080
Source:GDAR
Price summary
- Price:$449,000
- Price per sq. ft.:$163.57
- Monthly HOA dues:$12.5
About this home
Welcome to this stunning home nestled in the sought after Ashburne Glen community of Ovilla. Sitting on a beautifully treed lot with lush green lawn and sparkling in-ground pool, this home offers both comfort and charm inside and out. This spacious primary bedroom is conveniently located downstairs and features custom built-in storage and shelving. The large family room with cozy fireplace opens to the kitchen, which boasts granite countertops, a breakfast area overlooking the backyard and pool, and an oversized walk in pantry sure to please any home chef. Upstairs you will find three generously sized bedrooms, two full baths, a separate living area which is perfect for kids, guests, or a private retreat. This home truly has it all, space, style, and the perfect setting for family living and entertaining. Do not miss your chance to call Ashburne Glen home.
Contact an agent
Home facts
- Year built:1994
- Listing ID #:21109080
- Added:57 day(s) ago
- Updated:January 02, 2026 at 08:26 AM
Rooms and interior
- Bedrooms:4
- Total bathrooms:4
- Full bathrooms:3
- Half bathrooms:1
- Living area:2,745 sq. ft.
Heating and cooling
- Cooling:Ceiling Fans, Central Air, Electric
- Heating:Central, Fireplaces, Natural Gas
Structure and exterior
- Roof:Composition
- Year built:1994
- Building area:2,745 sq. ft.
- Lot area:0.36 Acres
Schools
- High school:Red Oak
- Middle school:Red Oak
- Elementary school:Shields
Finances and disclosures
- Price:$449,000
- Price per sq. ft.:$163.57
- Tax amount:$9,562
New listings near 117 Ashburne Glen Lane
- Open Sat, 11am to 2pmNew
 $439,900Active4 beds 3 baths2,506 sq. ft.
$439,900Active4 beds 3 baths2,506 sq. ft.225 Lariat Trail, Waxahachie, TX 75165
MLS# 21120847Listed by: REAL BROKER, LLC - New
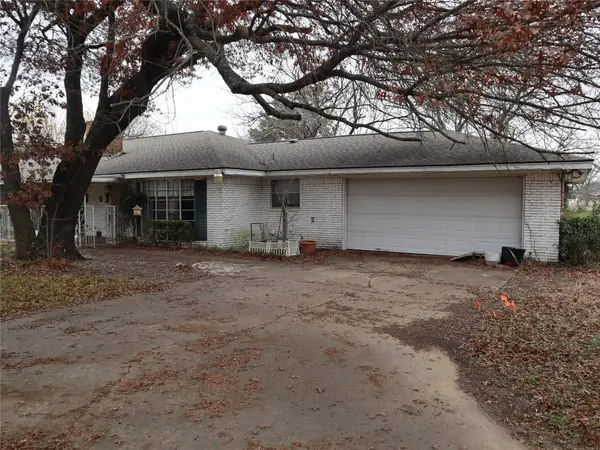 $565,000Active3 beds 3 baths2,334 sq. ft.
$565,000Active3 beds 3 baths2,334 sq. ft.604 E Highland Road, Ovilla, TX 75154
MLS# 21015206Listed by: CHARLES KEYES BROKER - Open Thu, 10am to 6pmNew
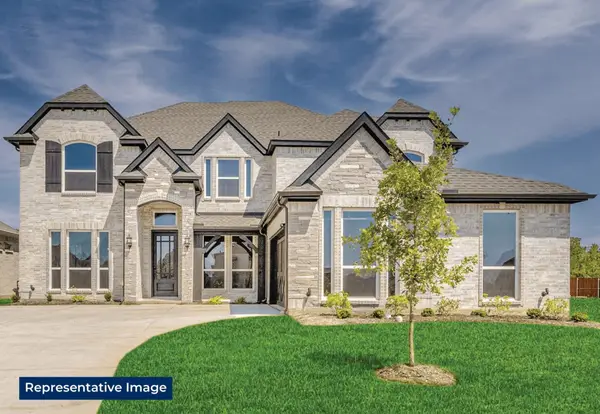 $851,286Active6 beds 4 baths4,410 sq. ft.
$851,286Active6 beds 4 baths4,410 sq. ft.260 Penrose Drive, Ovilla, TX 75154
MLS# 21139190Listed by: HOMESUSA.COM - Open Thu, 10am to 6pmNew
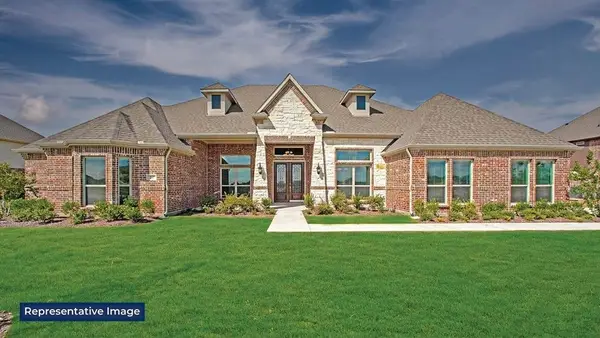 $847,355Active4 beds 4 baths4,368 sq. ft.
$847,355Active4 beds 4 baths4,368 sq. ft.200 Broadmoor Lane, Ovilla, TX 75154
MLS# 21139201Listed by: HOMESUSA.COM 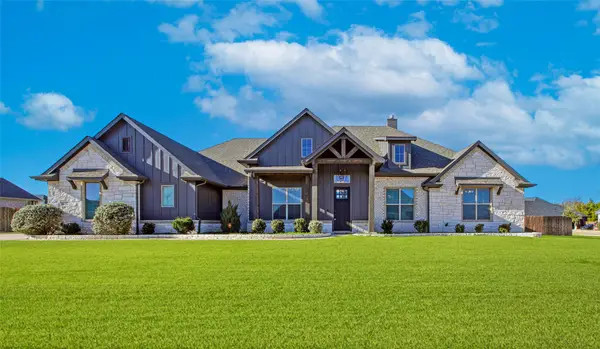 $599,000Pending4 beds 3 baths2,944 sq. ft.
$599,000Pending4 beds 3 baths2,944 sq. ft.3931 Monterrey Oak Way, Ovilla, TX 75154
MLS# 70489687Listed by: EXP REALTY, LLC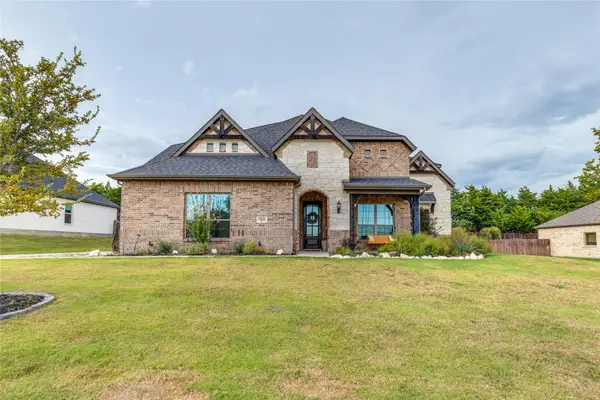 $619,900Active4 beds 3 baths3,527 sq. ft.
$619,900Active4 beds 3 baths3,527 sq. ft.7431 Bald Cypress Drive, Ovilla, TX 75154
MLS# 21136421Listed by: NEXTGEN REAL ESTATE PROPERTIES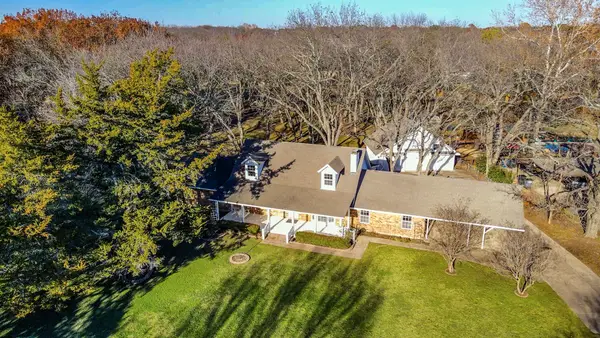 $550,000Active4 beds 4 baths2,442 sq. ft.
$550,000Active4 beds 4 baths2,442 sq. ft.309 Willow Creek Lane, Ovilla, TX 75154
MLS# 21136521Listed by: CENTURY 21 JUDGE FITE CO.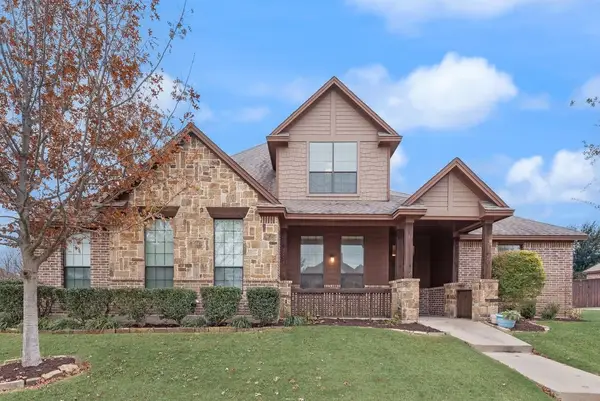 $625,000Active4 beds 3 baths3,370 sq. ft.
$625,000Active4 beds 3 baths3,370 sq. ft.311 Covington Lane, Ovilla, TX 75154
MLS# 21134575Listed by: BRIGGS FREEMAN SOTHEBY'S INT'L- Open Sat, 2 to 5pm
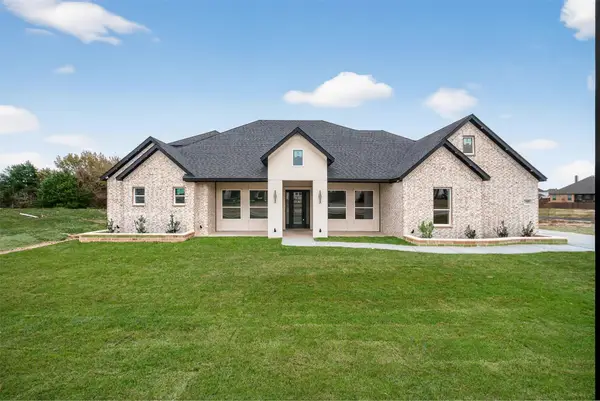 $775,000Active4 beds 4 baths4,400 sq. ft.
$775,000Active4 beds 4 baths4,400 sq. ft.7460 Bald Cypress Drive, Ovilla, TX 75154
MLS# 21134386Listed by: REAL BROKER, LLC 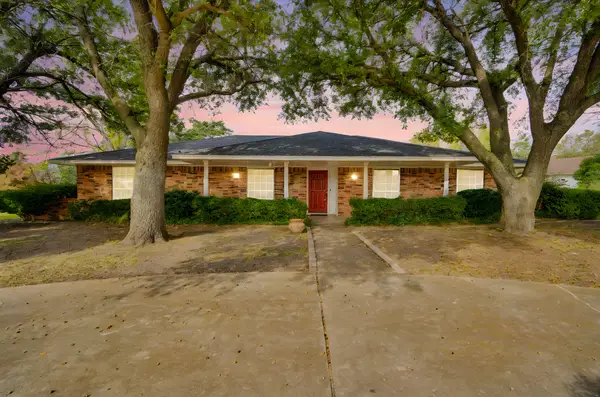 $499,900Active3 beds 2 baths2,626 sq. ft.
$499,900Active3 beds 2 baths2,626 sq. ft.214 Willow Creek Lane, Ovilla, TX 75154
MLS# 21130455Listed by: KELLER WILLIAMS REALTY
