351 Cheyenne Mountain Drive, Ovilla, TX 75154
Local realty services provided by:Better Homes and Gardens Real Estate Lindsey Realty
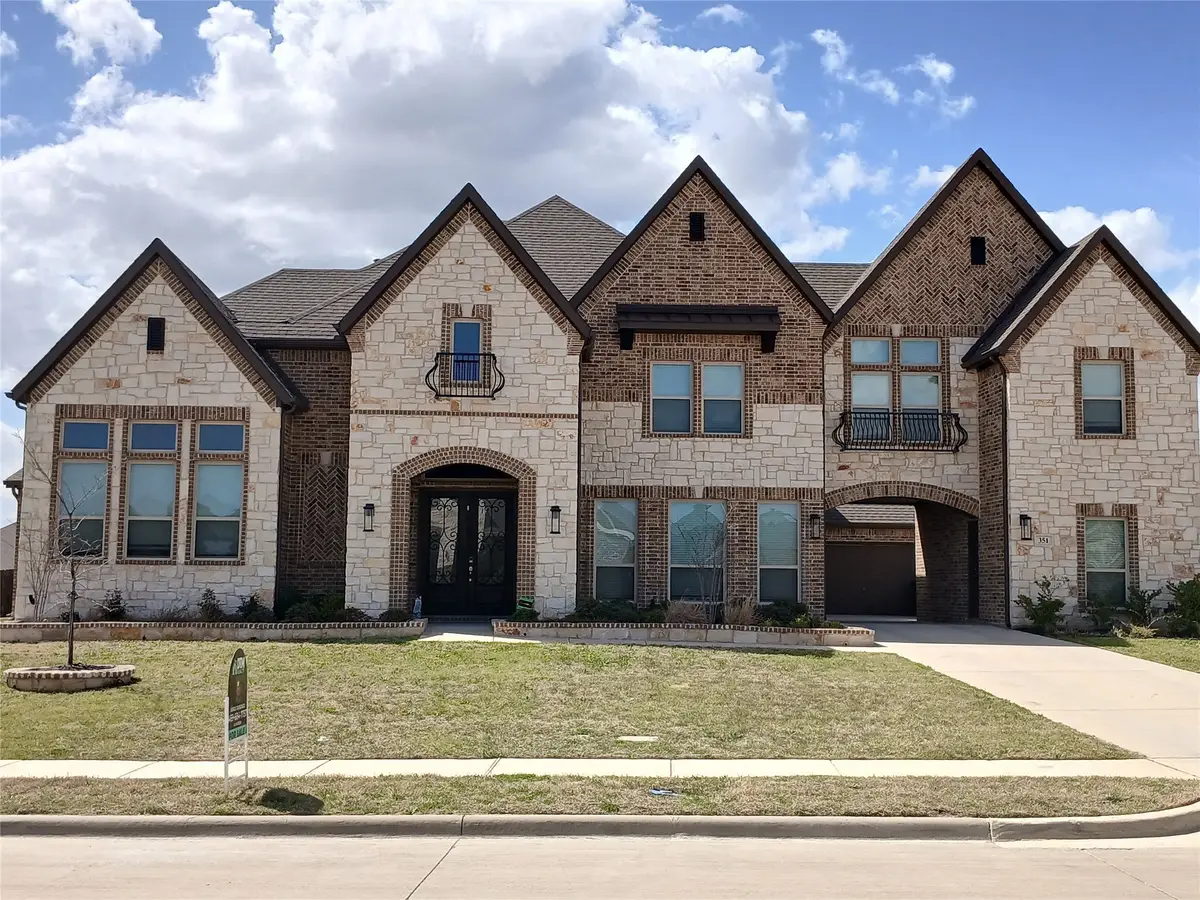


Listed by:jorge diosdado
Office:dtm realty llc.
MLS#:20878523
Source:GDAR
Price summary
- Price:$950,000
- Price per sq. ft.:$175.76
- Monthly HOA dues:$108.33
About this home
Motivated Seller !!!Buyer Incentives!!! This is a huge luxury home and only 2 years old home. It is has all you need a chefs kitchen to plenty of parking for you guest or family and a huge backyard for all your family members. The home has granite countertops in the kitchen with a large island for entertainment . There are 2 bedrooms downstairs first is the primary and the second could be a mother in law suite. The kitchen features double oven , dishwasher, and a gas stove. The front elevation is brick and stone with portahce garage area . There is also a huge office that looks to the front of the neighborhood. when you get to the second floor you will be greeted by the ganmeroom and a movie like theater room for thos movie nights or sport events. The plus about this home is that every room has a full bath attached to them for privacy.This Gorgeous home will not last please come and to a look and fall in love with the home and the price. Ovilla is rank 4th safest city in Texas for its size
Contact an agent
Home facts
- Year built:2023
- Listing Id #:20878523
- Added:145 day(s) ago
- Updated:August 09, 2025 at 11:40 AM
Rooms and interior
- Bedrooms:5
- Total bathrooms:6
- Full bathrooms:5
- Half bathrooms:1
- Living area:5,405 sq. ft.
Heating and cooling
- Cooling:Ceiling Fans, Central Air, Electric
- Heating:Electric, Fireplaces, Heat Pump, Natural Gas, Zoned
Structure and exterior
- Roof:Composition
- Year built:2023
- Building area:5,405 sq. ft.
- Lot area:0.59 Acres
Schools
- High school:Red Oak
- Middle school:Red Oak
- Elementary school:Shields
Finances and disclosures
- Price:$950,000
- Price per sq. ft.:$175.76
New listings near 351 Cheyenne Mountain Drive
- New
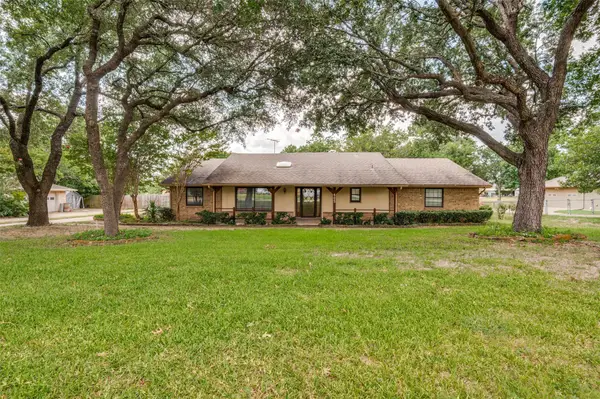 $395,000Active4 beds 3 baths2,266 sq. ft.
$395,000Active4 beds 3 baths2,266 sq. ft.405 Shadowwood Trail, Ovilla, TX 75154
MLS# 21023429Listed by: KELLER WILLIAMS LONESTAR DFW - New
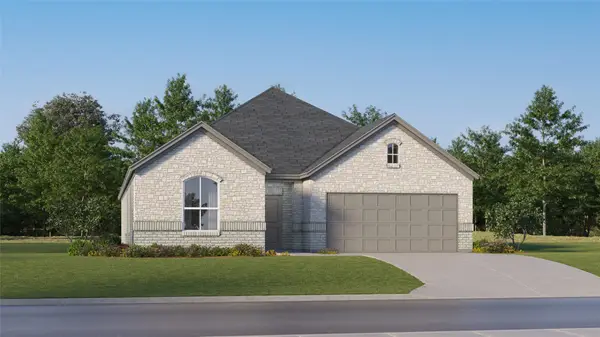 $380,399Active4 beds 3 baths2,229 sq. ft.
$380,399Active4 beds 3 baths2,229 sq. ft.1830 Sterndale Drive, Cedar Hill, TX 75104
MLS# 21028590Listed by: TURNER MANGUM LLC - Open Fri, 10am to 7pmNew
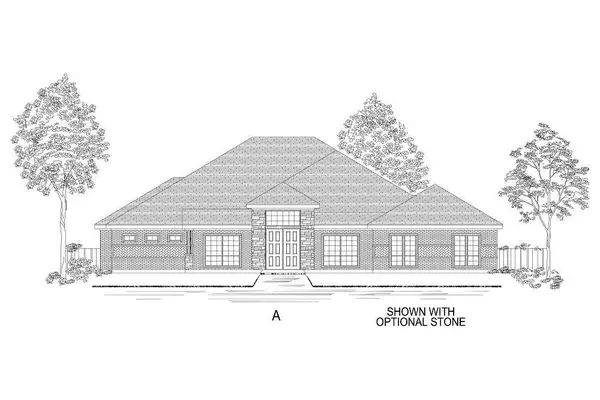 $784,812Active4 beds 4 baths3,645 sq. ft.
$784,812Active4 beds 4 baths3,645 sq. ft.231 Penrose Drive, Ovilla, TX 75154
MLS# 21028298Listed by: HOMESUSA.COM - New
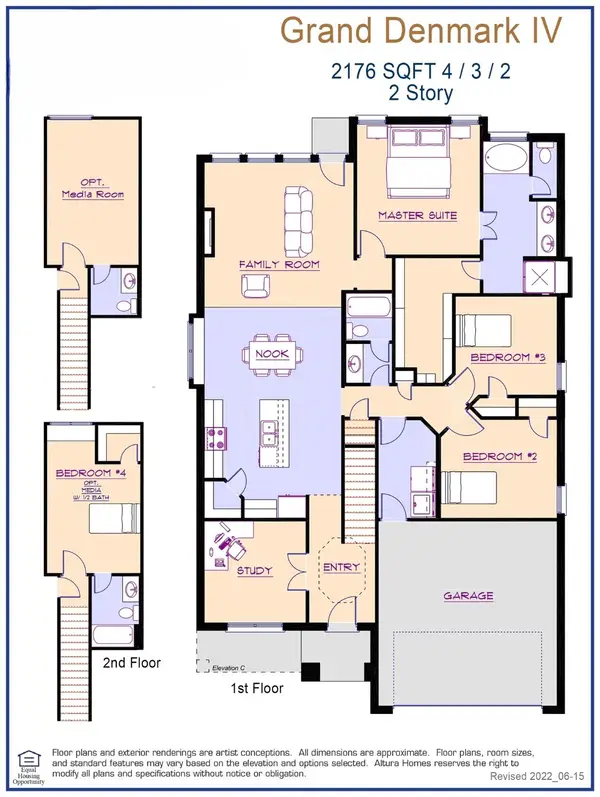 $436,113Active4 beds 3 baths2,176 sq. ft.
$436,113Active4 beds 3 baths2,176 sq. ft.343 Maltese, Red Oak, TX 75154
MLS# 21027146Listed by: HOMESUSA.COM - New
 $325,000Active3 beds 1 baths1,328 sq. ft.
$325,000Active3 beds 1 baths1,328 sq. ft.3314 Ovilla Road, Ovilla, TX 75154
MLS# 21021929Listed by: FATHOM REALTY LLC  $625,000Active5 beds 5 baths3,736 sq. ft.
$625,000Active5 beds 5 baths3,736 sq. ft.141 Claremont Drive, Ovilla, TX 75154
MLS# 21016085Listed by: COLDWELL BANKER APEX, REALTORS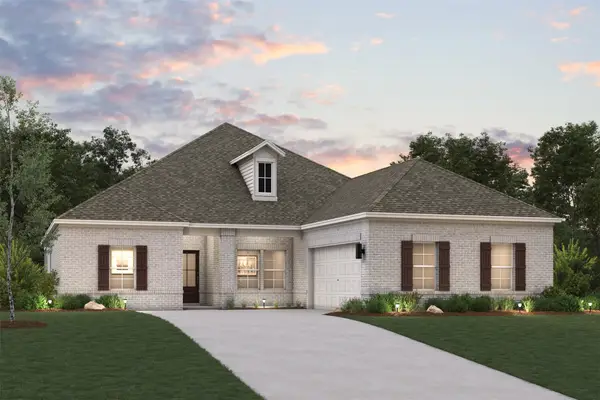 $396,900Active4 beds 3 baths2,044 sq. ft.
$396,900Active4 beds 3 baths2,044 sq. ft.427 Amberville Drive, Red Oak, TX 75154
MLS# 21014390Listed by: CENTURY COMMUNITIES $354,900Active3 beds 2 baths1,827 sq. ft.
$354,900Active3 beds 2 baths1,827 sq. ft.305 Amberville Drive, Red Oak, TX 75154
MLS# 21014379Listed by: CENTURY COMMUNITIES $353,900Active3 beds 2 baths1,827 sq. ft.
$353,900Active3 beds 2 baths1,827 sq. ft.314 Amberville Drive, Red Oak, TX 75154
MLS# 21014381Listed by: CENTURY COMMUNITIES $402,900Active4 beds 3 baths2,594 sq. ft.
$402,900Active4 beds 3 baths2,594 sq. ft.309 Amberville Drive, Red Oak, TX 75154
MLS# 21014383Listed by: CENTURY COMMUNITIES
