501 Ashburne Glen Circle, Ovilla, TX 75154
Local realty services provided by:Better Homes and Gardens Real Estate Rhodes Realty
Listed by: paul fritz469-789-6769
Office: fritz realty group llc.
MLS#:21079505
Source:GDAR
Price summary
- Price:$545,000
- Price per sq. ft.:$170.85
- Monthly HOA dues:$18.75
About this home
At 501 Ashburne Glen Circle, the upstairs game room elevates the home with a level of flexibility that’s hard to find! This spacious bonus area functions as a true multipurpose retreat, easily adapting to whatever your lifestyle calls for. The built-in wet bar, complete with a mini fridge and microwave, creates a self-contained space perfect for game nights, movie marathons, or relaxed evenings without heading downstairs. The private balcony adds a standout touch, offering a quiet place to enjoy fresh air, read, or unwind with a view. Its separation from the main living areas makes it an ideal space for work, hobbies, or multi-generational living, allowing everyone to enjoy their own corner of the home without interruption. The rest of the layout continues to support comfort and convenience, with 3 bedrooms and 3 full baths, generous natural light, and an easy flow through the main level. The welcoming kitchen opens to warm living and dining spaces, while mature landscaping frames the yard with privacy and charm. The circle drive enhances the home’s curb appeal and simplifies day-to-day arrivals and guest parking. Located in the sought-after Ashburne Glen neighborhood, this home offers a setting that balances peaceful surroundings with proximity to local amenities. Every detail contributes to a lifestyle of comfort, flexibility, and ease, with the game room serving as a versatile highlight that sets the property apart.
Contact an agent
Home facts
- Year built:1995
- Listing ID #:21079505
- Added:1077 day(s) ago
- Updated:January 10, 2026 at 01:10 PM
Rooms and interior
- Bedrooms:3
- Total bathrooms:3
- Full bathrooms:3
- Living area:3,190 sq. ft.
Heating and cooling
- Cooling:Ceiling Fans, Central Air, Electric
- Heating:Central, Natural Gas
Structure and exterior
- Roof:Composition
- Year built:1995
- Building area:3,190 sq. ft.
- Lot area:0.42 Acres
Schools
- High school:Red Oak
- Middle school:Dr. Joy Shaw
- Elementary school:Shields
Finances and disclosures
- Price:$545,000
- Price per sq. ft.:$170.85
- Tax amount:$10,717
New listings near 501 Ashburne Glen Circle
- New
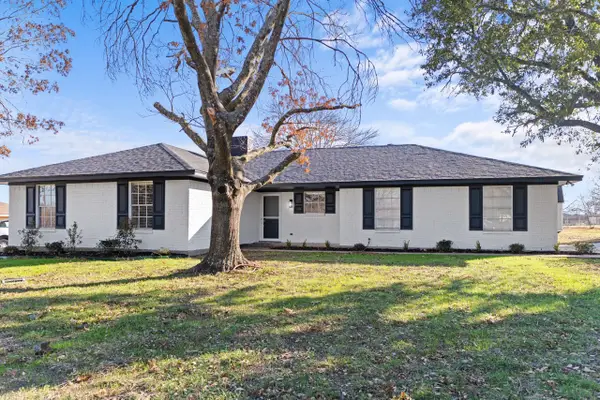 $425,000Active3 beds 2 baths1,386 sq. ft.
$425,000Active3 beds 2 baths1,386 sq. ft.602 Cardinal Drive, Ovilla, TX 75154
MLS# 21147101Listed by: REALTY FIRM GLOBAL, PLLC - Open Sun, 12:30 to 6pmNew
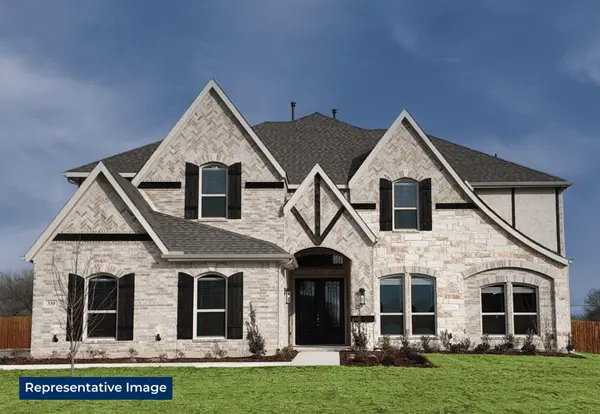 $879,677Active5 beds 4 baths4,523 sq. ft.
$879,677Active5 beds 4 baths4,523 sq. ft.170 Broadmoor Lane, Ovilla, TX 75154
MLS# 21147179Listed by: HOMESUSA.COM - Open Sun, 11am to 2pmNew
 $439,900Active4 beds 3 baths2,506 sq. ft.
$439,900Active4 beds 3 baths2,506 sq. ft.225 Lariat Trail, Waxahachie, TX 75165
MLS# 21120847Listed by: REAL BROKER, LLC 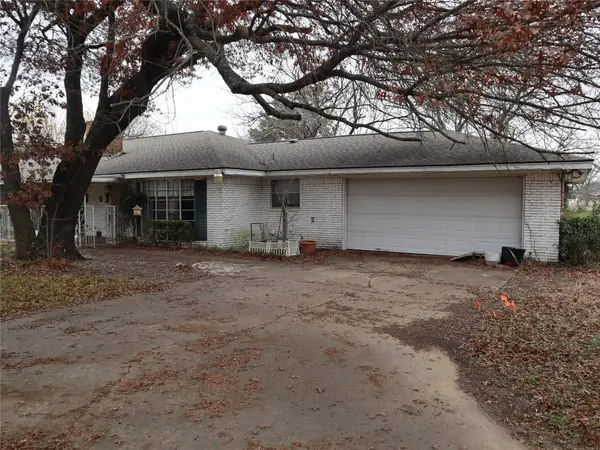 $565,000Active3 beds 3 baths2,334 sq. ft.
$565,000Active3 beds 3 baths2,334 sq. ft.604 E Highland Road, Ovilla, TX 75154
MLS# 21015206Listed by: CHARLES KEYES BROKER- Open Sun, 12:30 to 6pm
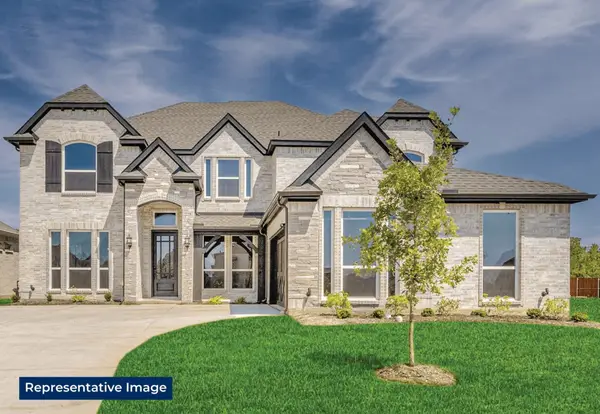 $851,286Active6 beds 4 baths4,410 sq. ft.
$851,286Active6 beds 4 baths4,410 sq. ft.260 Penrose Drive, Ovilla, TX 75154
MLS# 21139190Listed by: HOMESUSA.COM - Open Sun, 12:30 to 6pm
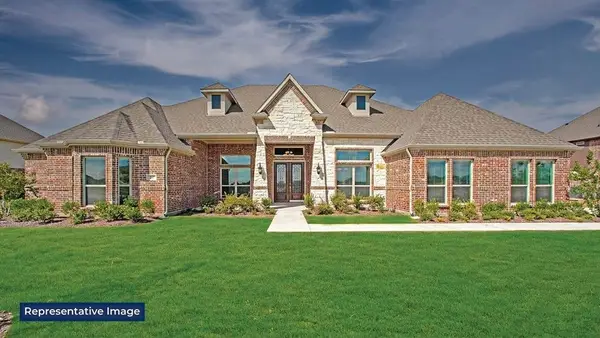 $847,355Active4 beds 4 baths4,368 sq. ft.
$847,355Active4 beds 4 baths4,368 sq. ft.200 Broadmoor Lane, Ovilla, TX 75154
MLS# 21139201Listed by: HOMESUSA.COM 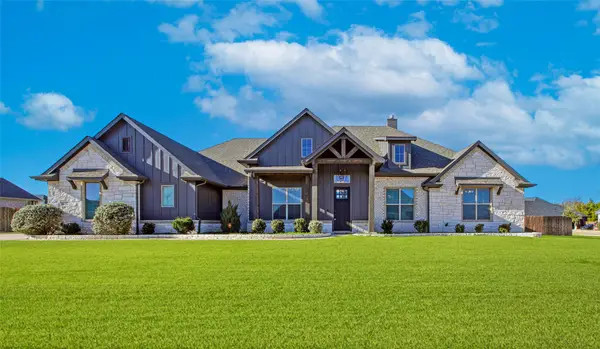 $599,000Pending4 beds 3 baths2,944 sq. ft.
$599,000Pending4 beds 3 baths2,944 sq. ft.3931 Monterrey Oak Way, Ovilla, TX 75154
MLS# 70489687Listed by: EXP REALTY, LLC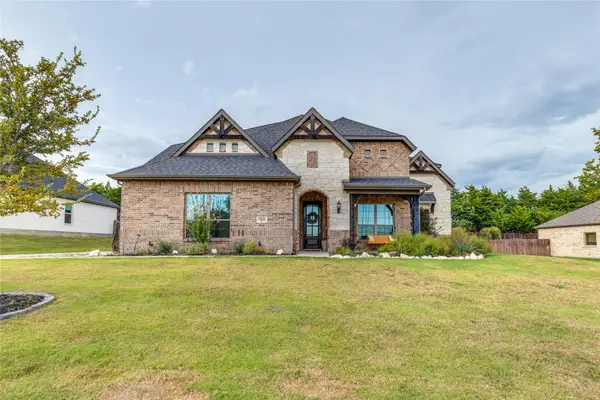 $619,900Active4 beds 3 baths3,527 sq. ft.
$619,900Active4 beds 3 baths3,527 sq. ft.7431 Bald Cypress Drive, Ovilla, TX 75154
MLS# 21136421Listed by: NEXTGEN REAL ESTATE PROPERTIES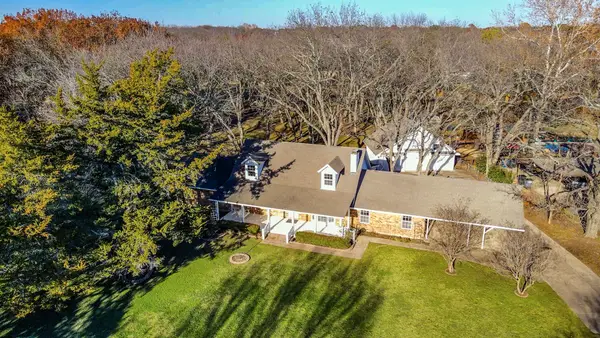 $550,000Active4 beds 4 baths2,442 sq. ft.
$550,000Active4 beds 4 baths2,442 sq. ft.309 Willow Creek Lane, Ovilla, TX 75154
MLS# 21136521Listed by: CENTURY 21 JUDGE FITE CO.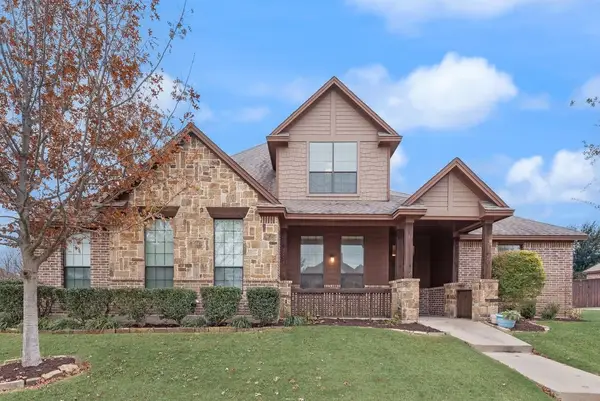 $625,000Active4 beds 3 baths3,370 sq. ft.
$625,000Active4 beds 3 baths3,370 sq. ft.311 Covington Lane, Ovilla, TX 75154
MLS# 21134575Listed by: BRIGGS FREEMAN SOTHEBY'S INT'L
