602 Christa Street, Ovilla, TX 75154
Local realty services provided by:Better Homes and Gardens Real Estate Edwards & Associates
Listed by: brandon plummer469-518-7450
Office: orchard brokerage
MLS#:21089945
Source:GDAR
Price summary
- Price:$549,999
- Price per sq. ft.:$230.41
About this home
Nestled in the desirable Highland Meadows subdivision, this stunning brick home with elegant rock and stone accents exudes luxury from the moment you step into its grand foyer. This gorgeous 4-bedroom residence offers the perfect blend of sophistication and comfort in an established neighborhood within the highly sought-after Midlothian ISD. Designed for modern living, the open floor plan seamlessly connects the living, dining, and kitchen areas, creating a warm and inviting atmosphere ideal for both daily life and entertaining. The gourmet eat-in kitchen is a true showstopper, featuring granite countertops, an island bar, stainless steel appliances, abundant custom cabinetry and drawers, , oversized tile flooring, and not one—but two—pantries for exceptional storage and organization.
The spacious living room showcases vaulted ceilings, crown molding, a beautiful stone fireplace, and wood-look tile floors, all highlighted by a wall of windows that flood the space with natural light and offer serene views of the backyard oasis. The luxurious primary suite is a private retreat, complete with a massive walk-in closet and a spa-like ensuite bath featuring a jetted tub, separate shower, and dual vanities. The thoughtful split floor plan provides privacy for the secondary bedrooms, while the centrally located mudroom and oversized laundry room—with built-in cabinets and a convenient drip-dry area—add everyday functionality.
Step outside to your personal paradise and enjoy the stunning inground pool, perfect for cooling off or entertaining guests. The covered patio creates the ultimate setting for outdoor gatherings, barbecues, or simply relaxing after a long day. With its spacious layout, impeccable details, and resort-style backyard, this Parkside gem truly has it all—luxury, comfort, and lifestyle in one exceptional home.
Contact an agent
Home facts
- Year built:2006
- Listing ID #:21089945
- Added:112 day(s) ago
- Updated:February 23, 2026 at 12:48 PM
Rooms and interior
- Bedrooms:4
- Total bathrooms:2
- Full bathrooms:2
- Living area:2,387 sq. ft.
Heating and cooling
- Cooling:Ceiling Fans, Central Air, Electric
- Heating:Central, Electric
Structure and exterior
- Roof:Composition
- Year built:2006
- Building area:2,387 sq. ft.
- Lot area:0.49 Acres
Schools
- High school:Heritage
- Middle school:Walnut Grove
- Elementary school:Dolores McClatchey
Finances and disclosures
- Price:$549,999
- Price per sq. ft.:$230.41
- Tax amount:$9,441
New listings near 602 Christa Street
- New
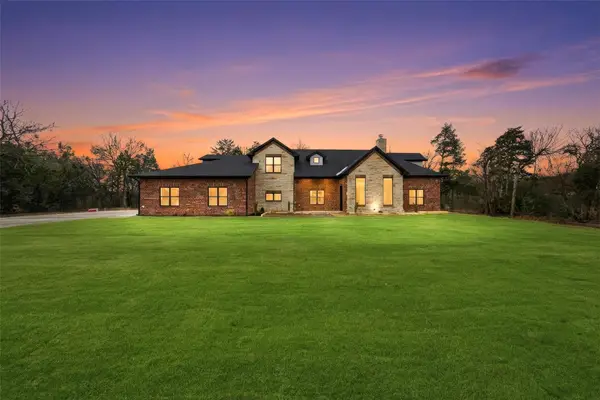 $870,900Active5 beds 5 baths3,834 sq. ft.
$870,900Active5 beds 5 baths3,834 sq. ft.326 Willow Creek Lane, Ovilla, TX 75154
MLS# 21183257Listed by: ONLY 1 REALTY GROUP NORTH DALLAS 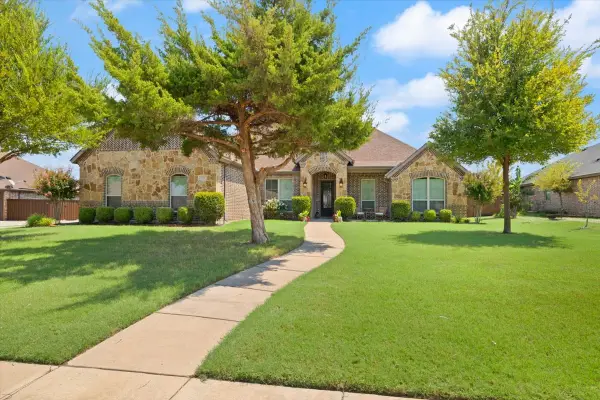 $600,000Active4 beds 3 baths2,894 sq. ft.
$600,000Active4 beds 3 baths2,894 sq. ft.123 Claremont Drive, Ovilla, TX 75154
MLS# 21173172Listed by: REALTY OF AMERICA, LLC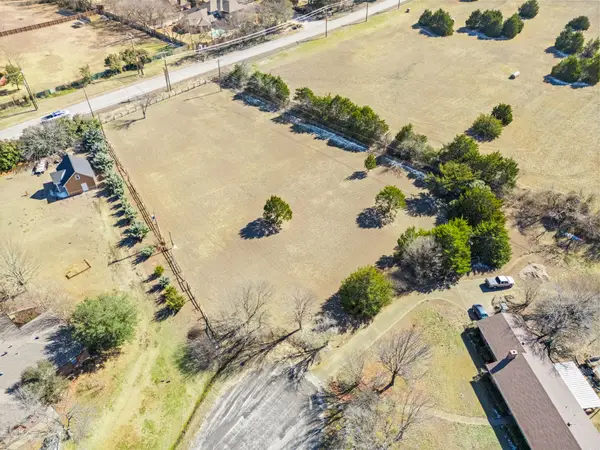 $195,000Pending1.6 Acres
$195,000Pending1.6 Acres109 Brookwood Court, Ovilla, TX 75154
MLS# 21172392Listed by: DFW ELITE LIVING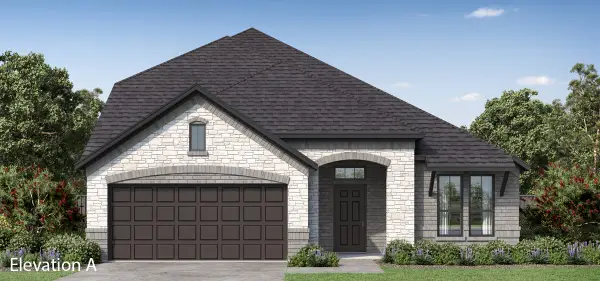 $449,778Active4 beds 3 baths2,594 sq. ft.
$449,778Active4 beds 3 baths2,594 sq. ft.306 Maltese, Red Oak, TX 75154
MLS# 21173167Listed by: HOMESUSA.COM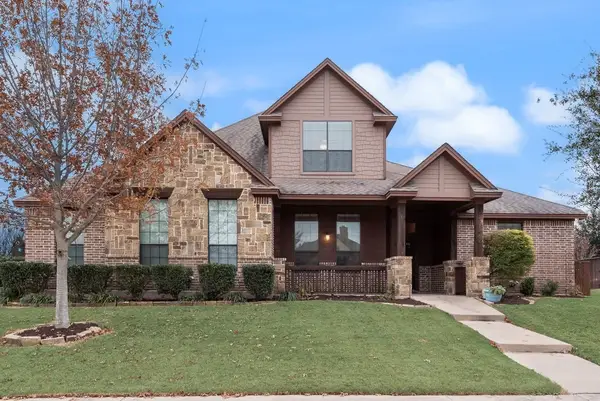 $620,000Active4 beds 3 baths3,370 sq. ft.
$620,000Active4 beds 3 baths3,370 sq. ft.311 Covington Lane, Ovilla, TX 75154
MLS# 21168667Listed by: BRIGGS FREEMAN SOTHEBY'S INT'L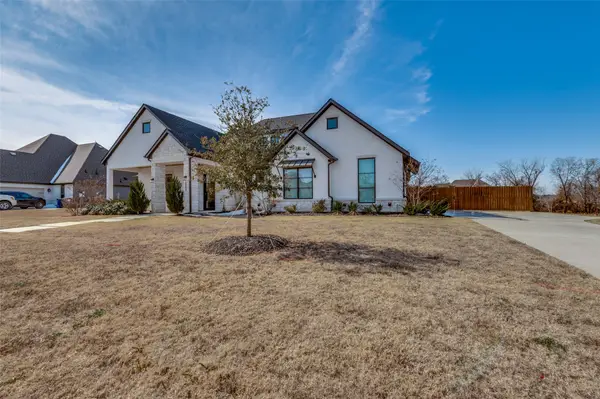 $550,000Active4 beds 3 baths2,570 sq. ft.
$550,000Active4 beds 3 baths2,570 sq. ft.3721 Cherry Laurel Lane, Ovilla, TX 75154
MLS# 16825569Listed by: KELLER WILLIAMS SUMMIT $720,000Active6 beds 5 baths3,754 sq. ft.
$720,000Active6 beds 5 baths3,754 sq. ft.427 Birkdale Lane, Red Oak, TX 75154
MLS# 21161382Listed by: VISIONS REALTY & INVESTMENTS $655,000Active5 beds 4 baths3,261 sq. ft.
$655,000Active5 beds 4 baths3,261 sq. ft.415 Birkdale Lane, Red Oak, TX 75154
MLS# 21161809Listed by: VISIONS REALTY & INVESTMENTS $549,000Active4 beds 4 baths3,436 sq. ft.
$549,000Active4 beds 4 baths3,436 sq. ft.925 Cannes Drive, Red Oak, TX 75154
MLS# 21160000Listed by: VISIONS REALTY & INVESTMENTS $520,000Active4 beds 2 baths2,595 sq. ft.
$520,000Active4 beds 2 baths2,595 sq. ft.7041 Plum Court, Ovilla, TX 75154
MLS# 21159661Listed by: RENDON REALTY, LLC

