606 Buckboard Street, Ovilla, TX 75154
Local realty services provided by:Better Homes and Gardens Real Estate Lindsey Realty
Listed by: telina williams619-518-5680
Office: keller williams realty
MLS#:21099464
Source:GDAR
Price summary
- Price:$464,000
- Price per sq. ft.:$214.62
About this home
BRAND NEW ROOF! Tucked away on a beautifully treed lot, this spacious 4-bedroom, 3-bathroom home offers the perfect blend of luxury and tranquility. Step outside to your own backyard retreat, featuring a sparkling in-ground pool, your personal escape for summer fun and year-round relaxation. The interior is designed for modern living, highlighted by a spacious kitchen and a large living area, perfect for hosting family and friends. The primary suite is an absolute haven, highlighted by an elegant, recessed ceiling that adds a touch of architectural sophistication and an airy, open feel. The master bath has been completely remodeled and is a gem! The garage has been enclosed and provides a large bedroom with ensuite bathroom and direct access to the pool as well as a mudroom for all your utility needs. With a full acre of land, you have plenty of room to roam, play, or simply enjoy the privacy that the mature trees provide. The neighborhood is in close proximity to Ovilla Christian Schools, has a playground right around the corner from the home, and is located on a quiet dead-end street. This is more than a house; it's a lifestyle upgrade waiting for you!
Contact an agent
Home facts
- Year built:1987
- Listing ID #:21099464
- Added:115 day(s) ago
- Updated:February 23, 2026 at 12:48 PM
Rooms and interior
- Bedrooms:4
- Total bathrooms:3
- Full bathrooms:3
- Living area:2,162 sq. ft.
Heating and cooling
- Cooling:Ceiling Fans, Central Air, Electric, Window Units
- Heating:Central, Electric, Fireplaces
Structure and exterior
- Roof:Composition
- Year built:1987
- Building area:2,162 sq. ft.
- Lot area:1 Acres
Schools
- High school:Red Oak
- Middle school:Dr. Joy Shaw
- Elementary school:Shields
Finances and disclosures
- Price:$464,000
- Price per sq. ft.:$214.62
New listings near 606 Buckboard Street
- New
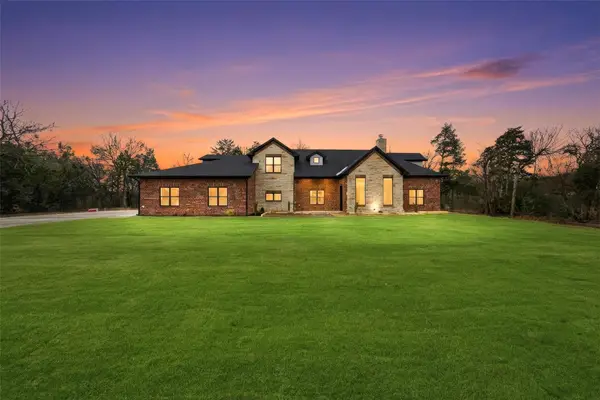 $870,900Active5 beds 5 baths3,834 sq. ft.
$870,900Active5 beds 5 baths3,834 sq. ft.326 Willow Creek Lane, Ovilla, TX 75154
MLS# 21183257Listed by: ONLY 1 REALTY GROUP NORTH DALLAS 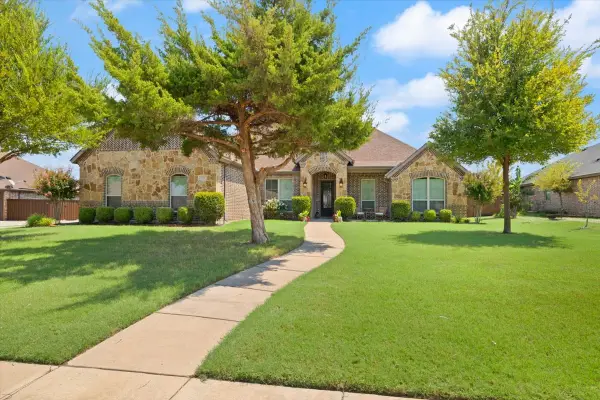 $600,000Active4 beds 3 baths2,894 sq. ft.
$600,000Active4 beds 3 baths2,894 sq. ft.123 Claremont Drive, Ovilla, TX 75154
MLS# 21173172Listed by: REALTY OF AMERICA, LLC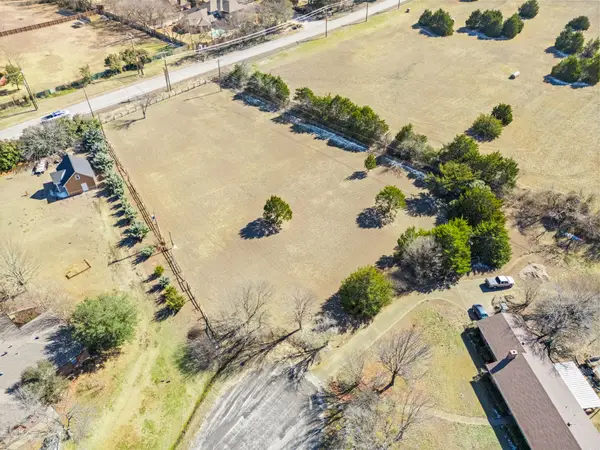 $195,000Pending1.6 Acres
$195,000Pending1.6 Acres109 Brookwood Court, Ovilla, TX 75154
MLS# 21172392Listed by: DFW ELITE LIVING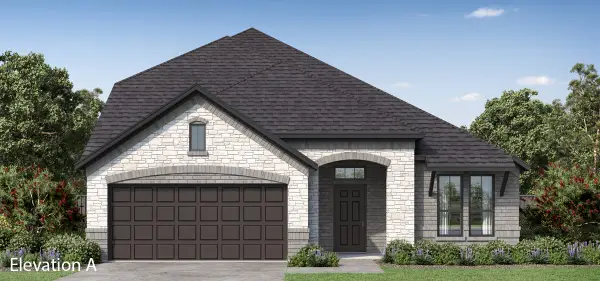 $449,778Active4 beds 3 baths2,594 sq. ft.
$449,778Active4 beds 3 baths2,594 sq. ft.306 Maltese, Red Oak, TX 75154
MLS# 21173167Listed by: HOMESUSA.COM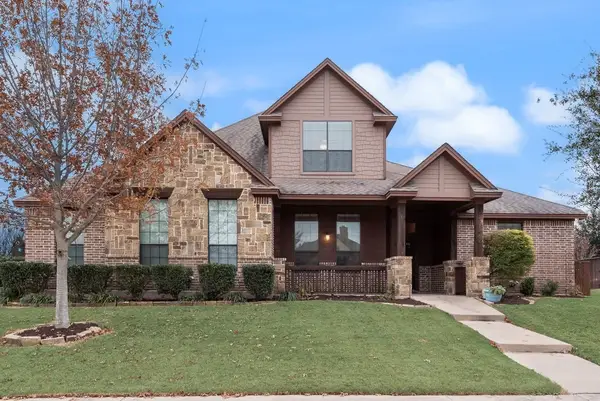 $620,000Active4 beds 3 baths3,370 sq. ft.
$620,000Active4 beds 3 baths3,370 sq. ft.311 Covington Lane, Ovilla, TX 75154
MLS# 21168667Listed by: BRIGGS FREEMAN SOTHEBY'S INT'L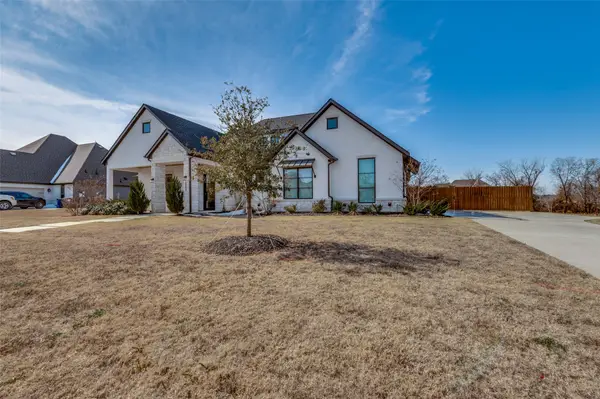 $550,000Active4 beds 3 baths2,570 sq. ft.
$550,000Active4 beds 3 baths2,570 sq. ft.3721 Cherry Laurel Lane, Ovilla, TX 75154
MLS# 16825569Listed by: KELLER WILLIAMS SUMMIT $720,000Active6 beds 5 baths3,754 sq. ft.
$720,000Active6 beds 5 baths3,754 sq. ft.427 Birkdale Lane, Red Oak, TX 75154
MLS# 21161382Listed by: VISIONS REALTY & INVESTMENTS $655,000Active5 beds 4 baths3,261 sq. ft.
$655,000Active5 beds 4 baths3,261 sq. ft.415 Birkdale Lane, Red Oak, TX 75154
MLS# 21161809Listed by: VISIONS REALTY & INVESTMENTS $549,000Active4 beds 4 baths3,436 sq. ft.
$549,000Active4 beds 4 baths3,436 sq. ft.925 Cannes Drive, Red Oak, TX 75154
MLS# 21160000Listed by: VISIONS REALTY & INVESTMENTS $520,000Active4 beds 2 baths2,595 sq. ft.
$520,000Active4 beds 2 baths2,595 sq. ft.7041 Plum Court, Ovilla, TX 75154
MLS# 21159661Listed by: RENDON REALTY, LLC

