102 N. Bob White Dr, Paige, TX 78659
Local realty services provided by:Better Homes and Gardens Real Estate Winans
Listed by: zia lowe
Office: re/max bastrop area
MLS#:7832512
Source:ACTRIS
102 N. Bob White Dr,Paige, TX 78659
$375,000
- 3 Beds
- 2 Baths
- 1,834 sq. ft.
- Single family
- Active
Price summary
- Price:$375,000
- Price per sq. ft.:$204.47
- Monthly HOA dues:$10.42
About this home
Welcome to this well-maintained home on a corner lot surrounded by Mexican sycamores, loblolly pines, and oaks. The yard is beautifully landscaped with native plants accented by white stone flower beds, offering wonderful curb appeal. A covered front porch sets the tone, while inside you’ll find a bright open floor plan with fresh interior paint, plush new carpet in the bedrooms, and wood-vinyl plank flooring in the living and dining areas. The living room features a cozy corner fireplace, and the kitchen is finished with granite countertops and plenty of workspace. The primary suite includes a double vanity, jetted tub, separate shower, and walk-in closet. Additional features include a whole-house water filtration system, sprinkler system, added electrical power to the garage, a storage shed, and a 12x24 studio/workshop with power and extra amperage for projects. Outdoor spaces include the covered front porch, a rear open deck, and a fully fenced backyard. Set in a quiet and peaceful location, this home is surrounded by natural beauty where butterflies frequently visit the native plants.
Contact an agent
Home facts
- Year built:2016
- Listing ID #:7832512
- Updated:January 08, 2026 at 04:30 PM
Rooms and interior
- Bedrooms:3
- Total bathrooms:2
- Full bathrooms:2
- Living area:1,834 sq. ft.
Heating and cooling
- Cooling:Central, Electric
- Heating:Central, Electric
Structure and exterior
- Roof:Composition, Shingle
- Year built:2016
- Building area:1,834 sq. ft.
Schools
- High school:Bastrop
- Elementary school:Emile
Utilities
- Water:Public
- Sewer:Septic Tank
Finances and disclosures
- Price:$375,000
- Price per sq. ft.:$204.47
New listings near 102 N. Bob White Dr
- New
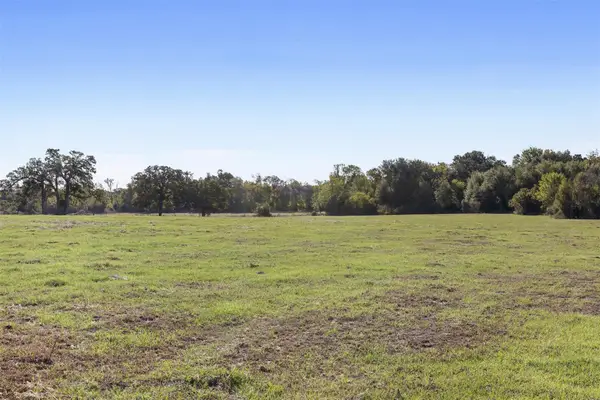 $1,082,055Active-- beds -- baths240 sq. ft.
$1,082,055Active-- beds -- baths240 sq. ft.0 Stockade Ranch Rd, Paige, TX 78659
MLS# 6967386Listed by: SCHULTZ TEXAS PROPERTIES, LLC - New
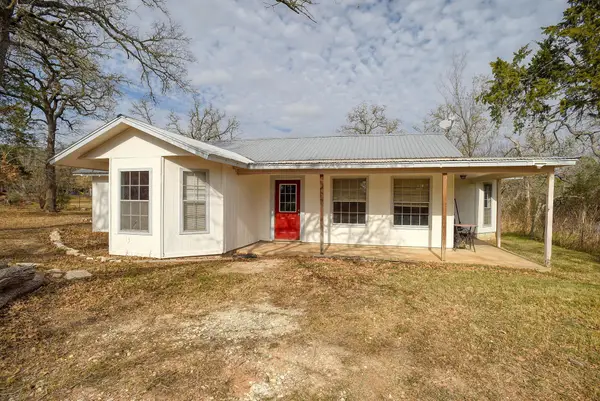 $290,000Active3 beds 2 baths1,414 sq. ft.
$290,000Active3 beds 2 baths1,414 sq. ft.148 Pine Valley Dr, Paige, TX 78659
MLS# 6816584Listed by: RE/MAX BASTROP AREA 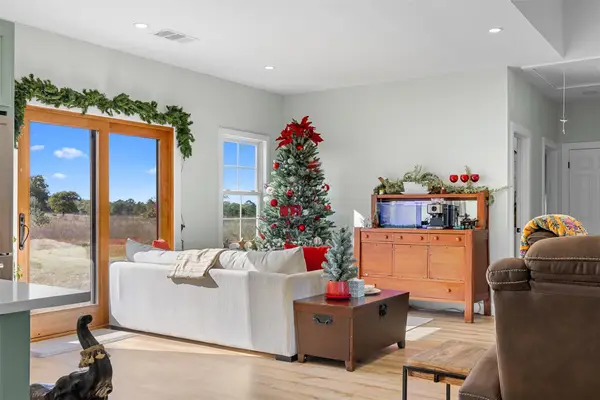 $625,000Active3 beds 2 baths1,512 sq. ft.
$625,000Active3 beds 2 baths1,512 sq. ft.1759 Gotier Trace Rd, Paige, TX 78659
MLS# 4844057Listed by: ALL CITY REAL ESTATE LTD. CO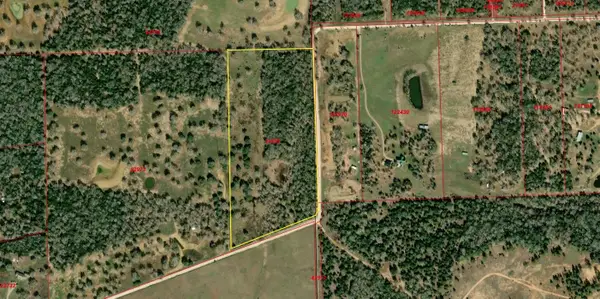 $369,999Active22.82 Acres
$369,999Active22.82 Acres1601 Gotier Trace Road, Paige, TX 78659
MLS# 21131805Listed by: NNN ADVISOR, LLC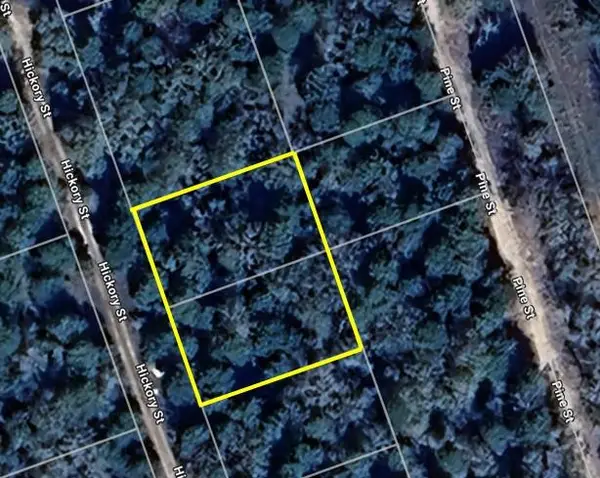 $21,000Active0 Acres
$21,000Active0 AcresTBD Hickory St, Paige, TX 78659
MLS# 4232318Listed by: DANIEL BRUNNER, BROKER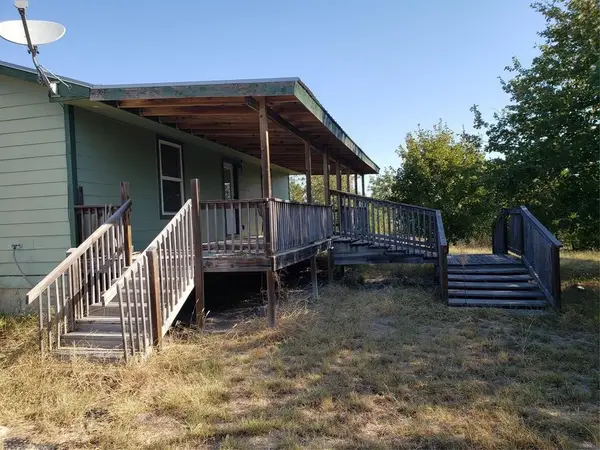 $300,000Active1 beds 1 baths1,320 sq. ft.
$300,000Active1 beds 1 baths1,320 sq. ft.426 Cardinal Drive, Paige, TX 78659
MLS# 14846411Listed by: EATON REAL ESTATE COMPANY,LLC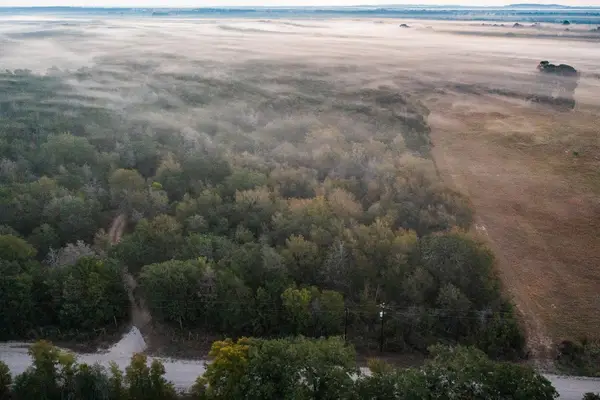 $150,000Active0 Acres
$150,000Active0 AcresTBD St Delight Rd, Paige, TX 78659
MLS# 4893357Listed by: ULTIMA REAL ESTATE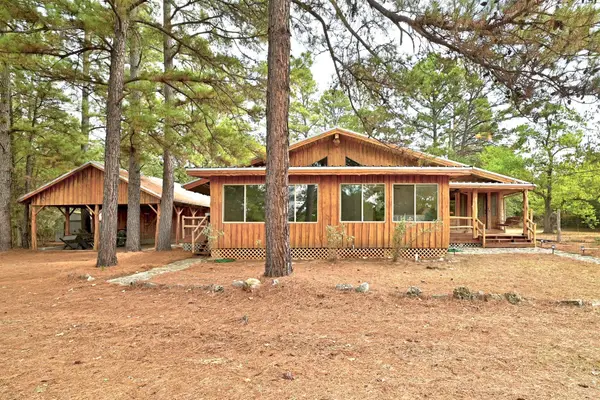 $675,000Active3 beds 2 baths2,096 sq. ft.
$675,000Active3 beds 2 baths2,096 sq. ft.235 Antioch Rd, Paige, TX 78659
MLS# 1709493Listed by: AUSTIN SUMMIT GROUP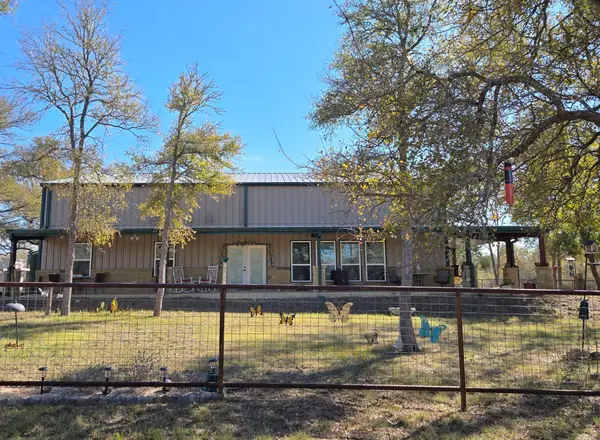 $635,000Pending2 beds 2 baths1,512 sq. ft.
$635,000Pending2 beds 2 baths1,512 sq. ft.427 Paffen Rd, Paige, TX 78659
MLS# 7432804Listed by: COLDWELL BANKER, G-M & ASSOC.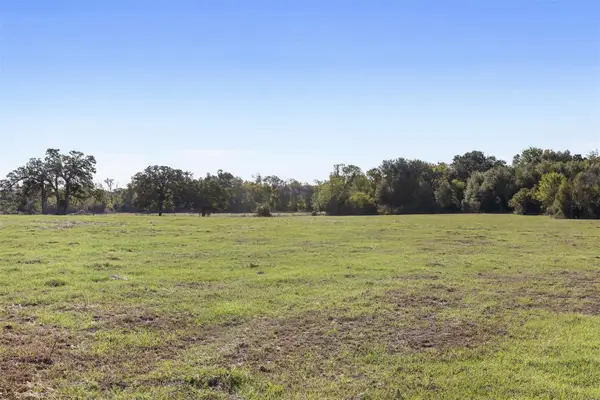 $1,082,055Active0 Acres
$1,082,055Active0 AcresTBD Stockade Ranch Rd, Paige, TX 78659
MLS# 1686716Listed by: SCHULTZ TEXAS PROPERTIES, LLC
