208 Old Potato Rd, Paige, TX 78659
Local realty services provided by:Better Homes and Gardens Real Estate Hometown
Listed by: joshua bingaman, kreshnik shehu
Office: all city real estate ltd. co
MLS#:8894211
Source:ACTRIS
208 Old Potato Rd,Paige, TX 78659
$849,000
- 4 Beds
- 4 Baths
- 5,500 sq. ft.
- Single family
- Active
Price summary
- Price:$849,000
- Price per sq. ft.:$154.36
About this home
Expansive 10-Acre Estate | Wildlife Exemption Eligible
Multi-Home Compound | 10 Beds | 6 Full Baths | 3 Half Baths | 5,500 Sq Ft Total
Set on just over ten rolling, ag-friendly acres, this rare property delivers three separate residences and resort-style amenities—perfect for multigenerational living, short-term rentals, or a private retreat. (Homestead exemption currently in place; property qualifies for Wildlife Exemption.)
Previously operated as a wedding venue, the property offers incredible potential for events, gatherings, or future commercial use.
Property Highlights
Approx. 5,500 sq ft of living space across three dwellings
Main Home: 4 bedrooms + dedicated office (optional 5th bedroom), solar array with whole-home battery backup
Garage Apartment: Split-level 2 bed / 1 bath with full kitchen
Bunkhouse: 3 bedrooms featuring 13 beds on built-in bunks, 2 full baths, and a flexible gym/game room
Total: 10 bedrooms | 6 full baths | 3 half baths
Massive covered pavilion—ideal for events, retreats, or large-scale entertaining
Oversized workshop and a two-car garage with abundant storage and an electric car charger
Two serene ponds with a dock, one recently professionally sealed with a new aerator installed
Two outdoor restrooms (toilet stalls & sinks) for guests and gatherings
Dual water sources: Aqua Water service plus a private well with a new pump and filtration system
In-ground sprinkler system for easy landscape maintenance
Two chicken coops.
1,800 + ft of road frontage with plenty of room to add additional homes or structures
Whether you envision a family compound, corporate getaway, or income-producing investment, this versatile estate offers the acreage, privacy, and infrastructure to make it happen—just bring your vision and make it your own. Buyer to verify eligibility for Wildlife Exemption.
Contact an agent
Home facts
- Year built:2012
- Listing ID #:8894211
- Updated:January 10, 2026 at 08:41 PM
Rooms and interior
- Bedrooms:4
- Total bathrooms:4
- Full bathrooms:3
- Half bathrooms:1
- Living area:5,500 sq. ft.
Heating and cooling
- Cooling:Central
- Heating:Baseboard, Central
Structure and exterior
- Roof:Metal
- Year built:2012
- Building area:5,500 sq. ft.
Schools
- High school:Bastrop
- Elementary school:Emile
Utilities
- Water:Private, Shared Well
- Sewer:Septic Tank
Finances and disclosures
- Price:$849,000
- Price per sq. ft.:$154.36
New listings near 208 Old Potato Rd
- New
 $12,500Active0 Acres
$12,500Active0 Acres0 Lakeshore Dr, Paige, TX 78659
MLS# 6302673Listed by: HORIZON REALTY - New
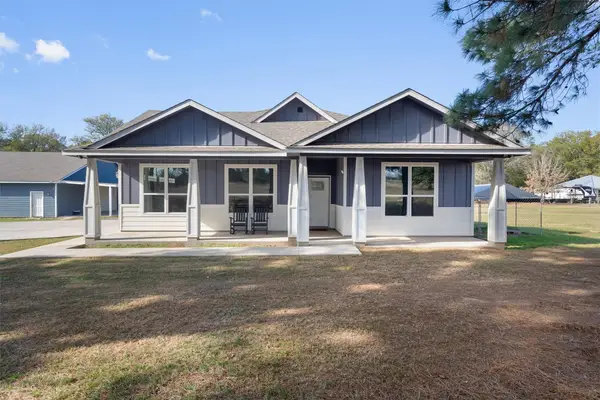 $1,499,000Active4 beds 2 baths2,800 sq. ft.
$1,499,000Active4 beds 2 baths2,800 sq. ft.1880 E Highway 21, Paige, TX 78659
MLS# 5042479Listed by: EXP REALTY, LLC - New
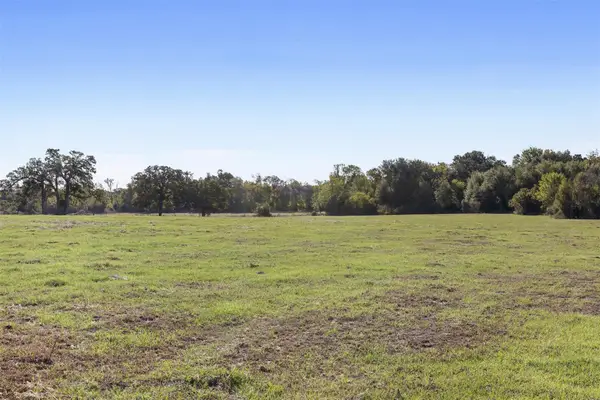 $1,082,055Active-- beds -- baths240 sq. ft.
$1,082,055Active-- beds -- baths240 sq. ft.0 Stockade Ranch Rd, Paige, TX 78659
MLS# 6967386Listed by: SCHULTZ TEXAS PROPERTIES, LLC - New
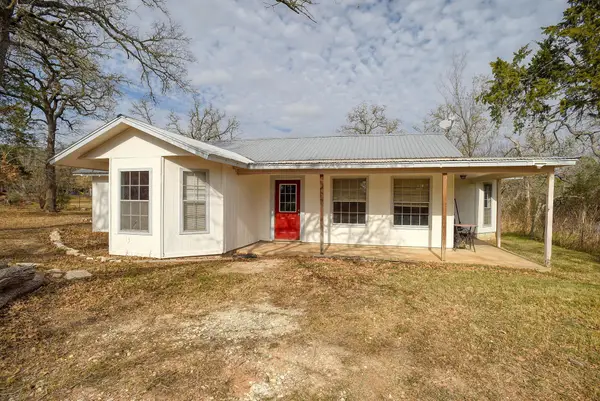 $290,000Active3 beds 2 baths1,414 sq. ft.
$290,000Active3 beds 2 baths1,414 sq. ft.148 Pine Valley Dr, Paige, TX 78659
MLS# 6816584Listed by: RE/MAX BASTROP AREA 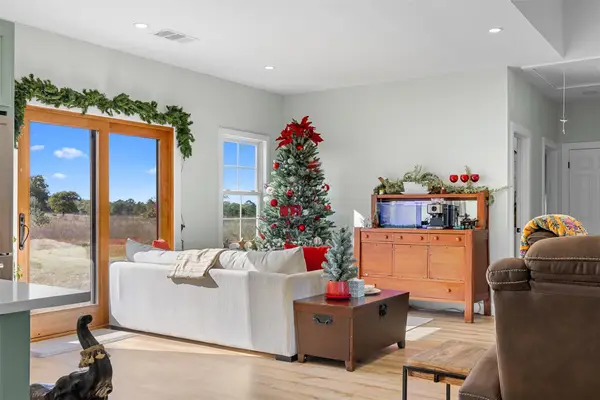 $625,000Active3 beds 2 baths1,512 sq. ft.
$625,000Active3 beds 2 baths1,512 sq. ft.1759 Gotier Trace Rd, Paige, TX 78659
MLS# 4844057Listed by: ALL CITY REAL ESTATE LTD. CO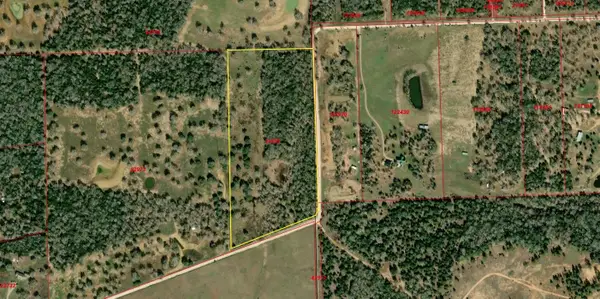 $369,999Active22.82 Acres
$369,999Active22.82 Acres1601 Gotier Trace Road, Paige, TX 78659
MLS# 21131805Listed by: NNN ADVISOR, LLC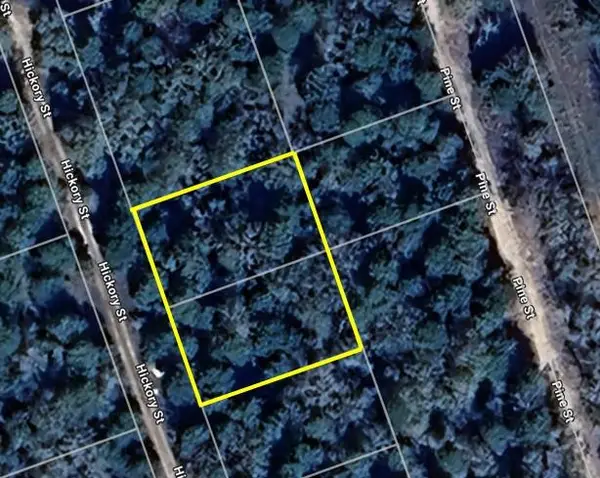 $21,000Active0 Acres
$21,000Active0 AcresTBD Hickory St, Paige, TX 78659
MLS# 4232318Listed by: DANIEL BRUNNER, BROKER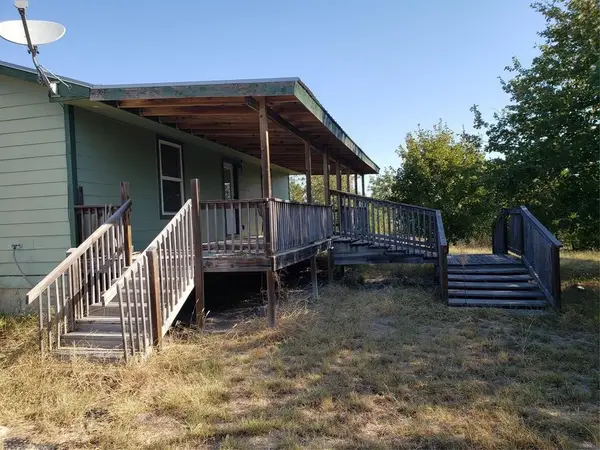 $300,000Active1 beds 1 baths1,320 sq. ft.
$300,000Active1 beds 1 baths1,320 sq. ft.426 Cardinal Drive, Paige, TX 78659
MLS# 14846411Listed by: EATON REAL ESTATE COMPANY,LLC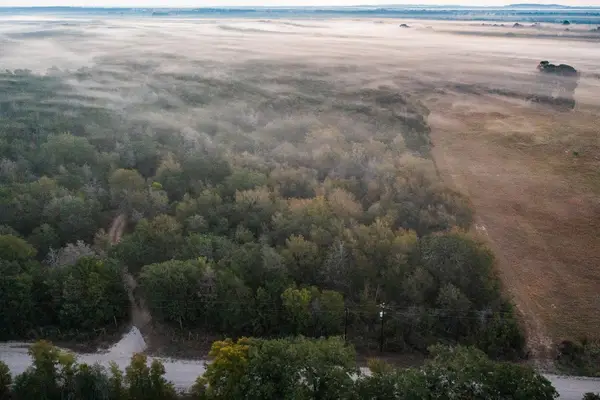 $150,000Active0 Acres
$150,000Active0 AcresTBD St Delight Rd, Paige, TX 78659
MLS# 4893357Listed by: ULTIMA REAL ESTATE $1,082,055Active72.14 Acres
$1,082,055Active72.14 Acres0 Stockade Ranch Road, Paige, TX 78659
MLS# 94239141Listed by: SCHULTZ TEXAS PROPERTIES
