777 Cardinal Dr, Paige, TX 78659
Local realty services provided by:Better Homes and Gardens Real Estate Winans
Listed by: dawn kana
Office: kana real estate
MLS#:6472302
Source:ACTRIS
Price summary
- Price:$899,000
- Price per sq. ft.:$373.96
About this home
What a beautiful entry through the soaring pines lining the driveway! There are two primary suites, large living room, large kitchen/breakfast area, pantry, half bath, etc. The circular home is stone, the porch columns are concrete stamped to look like wood, the roof is concrete that looks like tile. There are beautiful wood ceilings in each room and on all of the porches around the entire home! There is a large doghouse with pen area with a window unit. Several round pens too. There is a very nice horse barn with 5 paddocks, tack room, storage and there is a hay barn in another pasture and 3 good sized pole barns in different pastures. There is water convenient for filling the troughs, etc. The pond is very low due to little rain, and it is as you enter the property on the right, you will see a concrete figure on the island part of the pond. If you need a 3rd bedroom it could be done by using the flex room next to the kitchen since it has closets too. Shown by appointment only and buyer agent must be present at all showings! Only about 35 minutes to ABIA
Contact an agent
Home facts
- Year built:1999
- Listing ID #:6472302
- Updated:January 08, 2026 at 04:29 PM
Rooms and interior
- Bedrooms:2
- Total bathrooms:2
- Full bathrooms:2
- Living area:2,404 sq. ft.
Heating and cooling
- Cooling:Central
- Heating:Central, Fireplace(s)
Structure and exterior
- Roof:Concrete
- Year built:1999
- Building area:2,404 sq. ft.
Schools
- High school:Bastrop
- Elementary school:Emile
Utilities
- Water:Private
- Sewer:Septic Tank
Finances and disclosures
- Price:$899,000
- Price per sq. ft.:$373.96
- Tax amount:$5,600 (2024)
New listings near 777 Cardinal Dr
- New
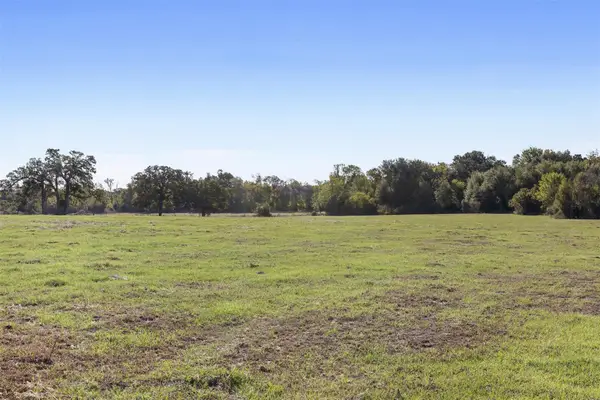 $1,082,055Active-- beds -- baths240 sq. ft.
$1,082,055Active-- beds -- baths240 sq. ft.0 Stockade Ranch Rd, Paige, TX 78659
MLS# 6967386Listed by: SCHULTZ TEXAS PROPERTIES, LLC - New
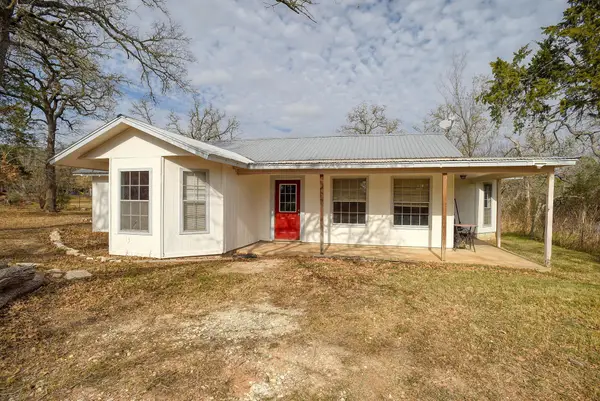 $290,000Active3 beds 2 baths1,414 sq. ft.
$290,000Active3 beds 2 baths1,414 sq. ft.148 Pine Valley Dr, Paige, TX 78659
MLS# 6816584Listed by: RE/MAX BASTROP AREA 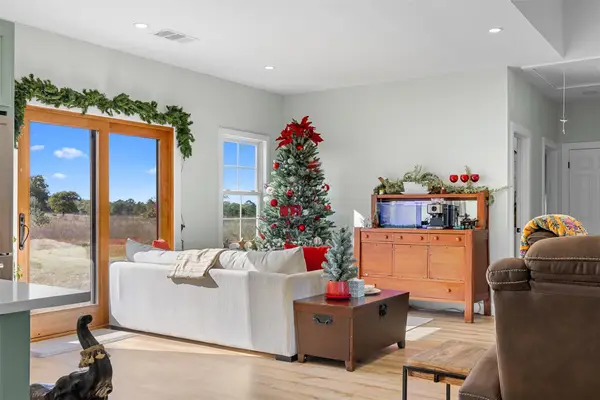 $625,000Active3 beds 2 baths1,512 sq. ft.
$625,000Active3 beds 2 baths1,512 sq. ft.1759 Gotier Trace Rd, Paige, TX 78659
MLS# 4844057Listed by: ALL CITY REAL ESTATE LTD. CO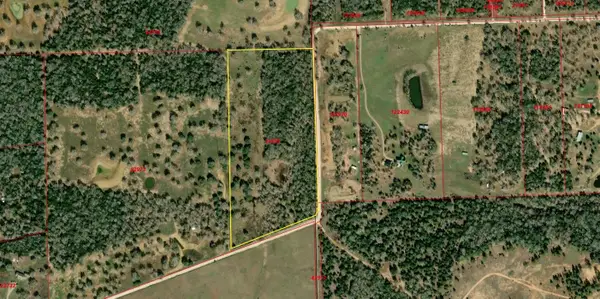 $369,999Active22.82 Acres
$369,999Active22.82 Acres1601 Gotier Trace Road, Paige, TX 78659
MLS# 21131805Listed by: NNN ADVISOR, LLC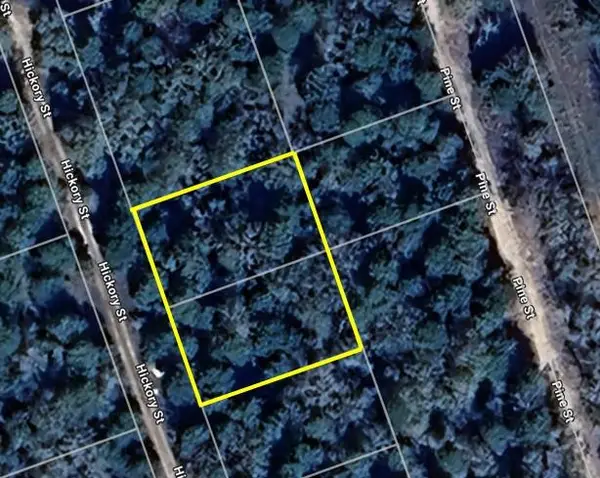 $21,000Active0 Acres
$21,000Active0 AcresTBD Hickory St, Paige, TX 78659
MLS# 4232318Listed by: DANIEL BRUNNER, BROKER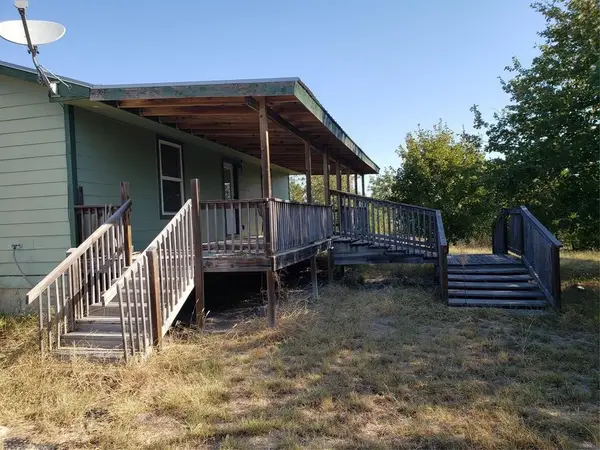 $300,000Active1 beds 1 baths1,320 sq. ft.
$300,000Active1 beds 1 baths1,320 sq. ft.426 Cardinal Drive, Paige, TX 78659
MLS# 14846411Listed by: EATON REAL ESTATE COMPANY,LLC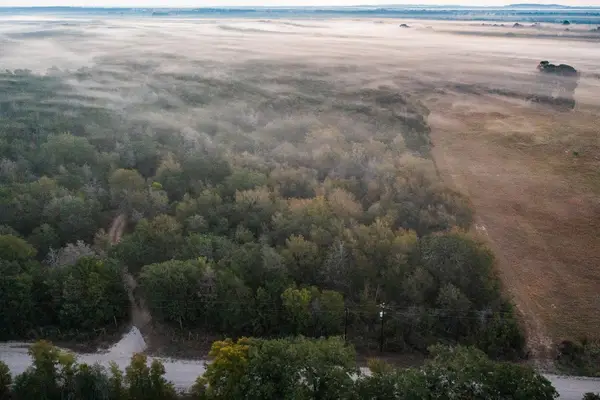 $150,000Active0 Acres
$150,000Active0 AcresTBD St Delight Rd, Paige, TX 78659
MLS# 4893357Listed by: ULTIMA REAL ESTATE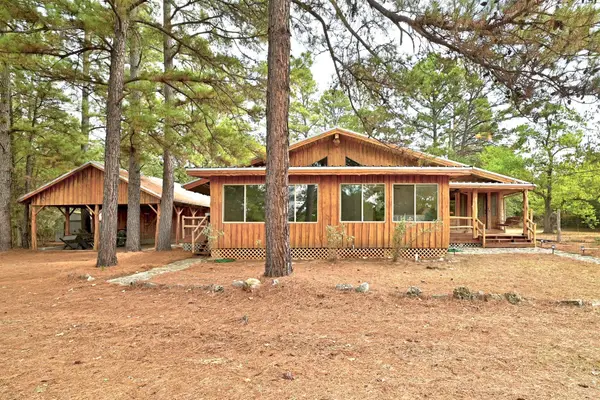 $675,000Active3 beds 2 baths2,096 sq. ft.
$675,000Active3 beds 2 baths2,096 sq. ft.235 Antioch Rd, Paige, TX 78659
MLS# 1709493Listed by: AUSTIN SUMMIT GROUP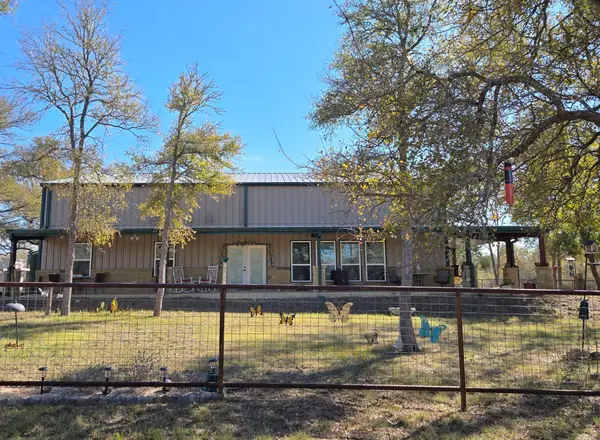 $635,000Pending2 beds 2 baths1,512 sq. ft.
$635,000Pending2 beds 2 baths1,512 sq. ft.427 Paffen Rd, Paige, TX 78659
MLS# 7432804Listed by: COLDWELL BANKER, G-M & ASSOC.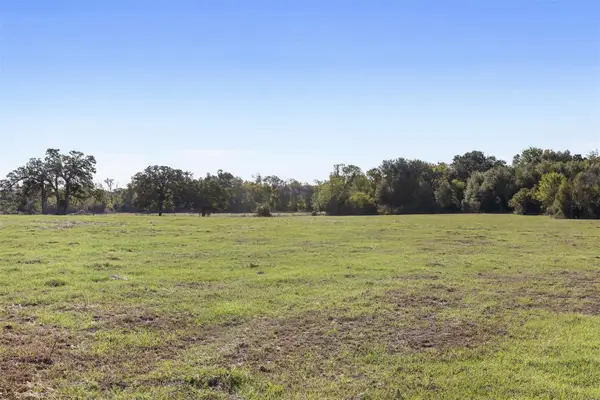 $1,082,055Active0 Acres
$1,082,055Active0 AcresTBD Stockade Ranch Rd, Paige, TX 78659
MLS# 1686716Listed by: SCHULTZ TEXAS PROPERTIES, LLC
