223 River Tree Drive, Palacios, TX 77465
Local realty services provided by:Better Homes and Gardens Real Estate Hometown
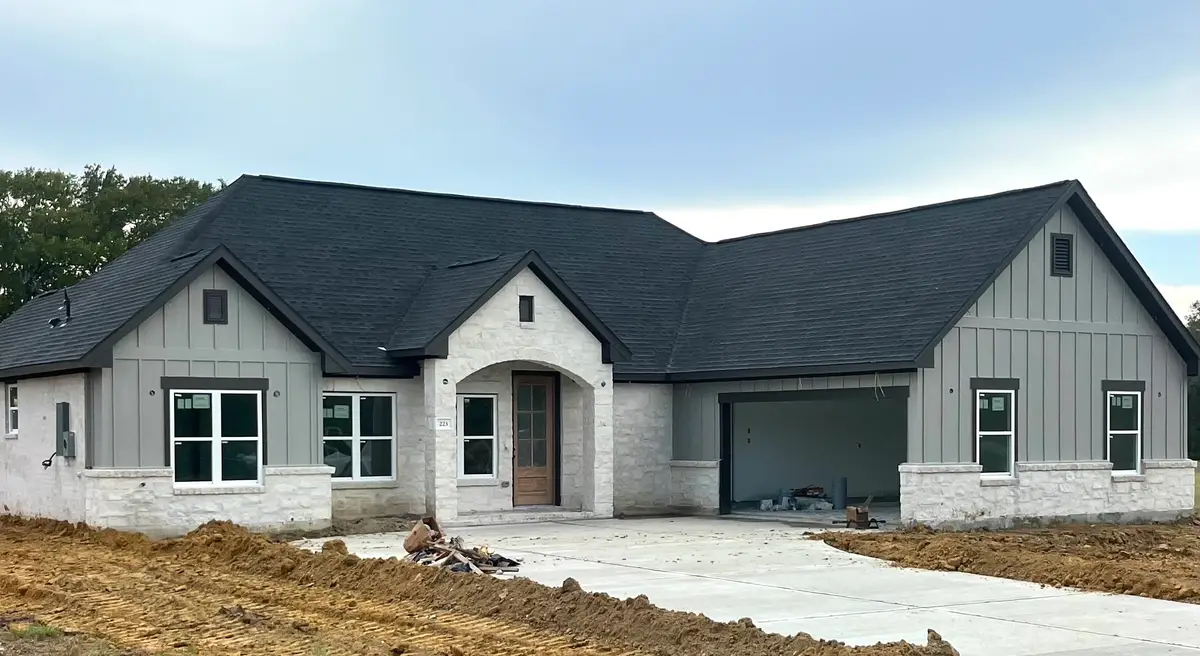
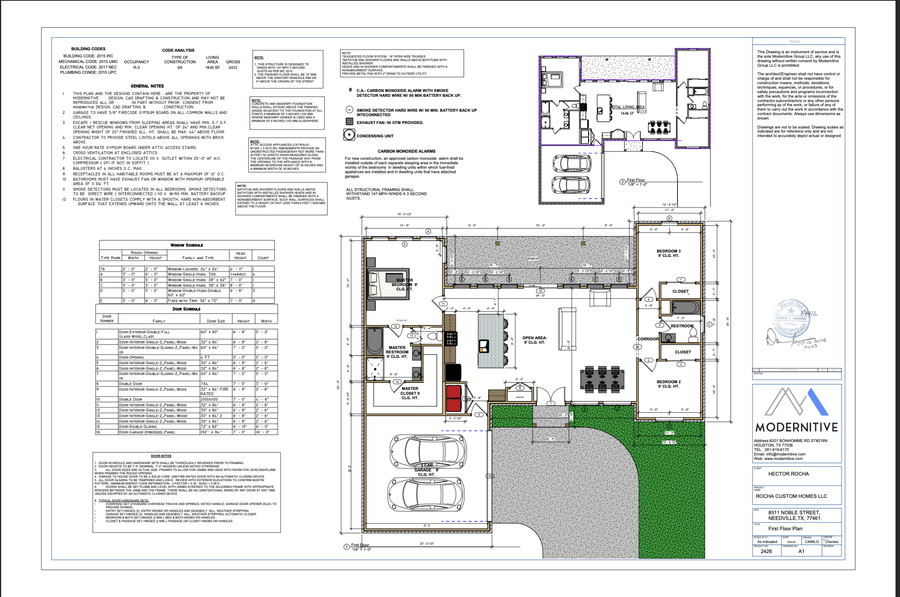
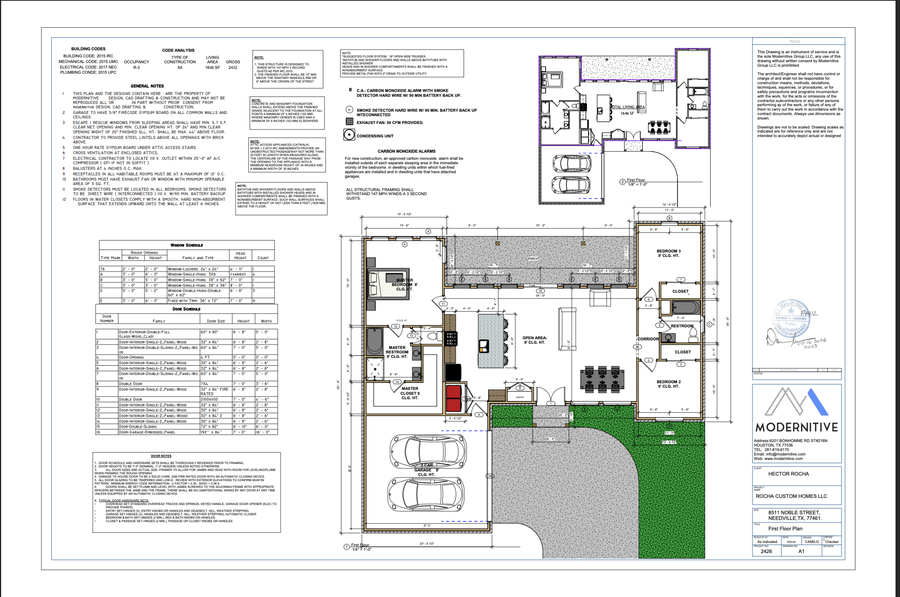
223 River Tree Drive,Palacios, TX 77465
$380,000
- 3 Beds
- 2 Baths
- 1,646 sq. ft.
- Single family
- Active
Listed by:delia rodriguez
Office:re/max land & homes on the bay
MLS#:69785222
Source:HARMLS
Price summary
- Price:$380,000
- Price per sq. ft.:$230.86
- Monthly HOA dues:$41.67
About this home
Brand New 1646 SQ FT Farmhouse-Style Home-scheduled for completion by the end of Oct 2025, is the perfect home to want to hurry home to after work. Nestled in the Gated Vaquero River Estates features mature oak trees & private boat ramp Inside, you'll find 3 bedrooms & 2 full baths, including a primary suite w/soaking tub & huge walkin-closet. The Oversized Kitchen Island has plenty of room for seating & flows seamlessly into the vaulted-ceiling family room-perfect for entertaining. With some custom features like Doors & Windows Pre-Wired for security & my favorite, the Pesticide Tubes that run inside all exterior & wet walls, you typically only find in a custom-built home! Pesticide Tubes eliminate the need to have service personnel walk up & down your house. The service box will be stationed outside your house and technicians will be able to render your house pest-free from the outside. So you don’t have to make time to be at home at the time of service! How great is that?
Contact an agent
Home facts
- Year built:2025
- Listing Id #:69785222
- Updated:August 26, 2025 at 02:07 AM
Rooms and interior
- Bedrooms:3
- Total bathrooms:2
- Full bathrooms:2
- Living area:1,646 sq. ft.
Heating and cooling
- Cooling:Central Air, Electric
- Heating:Central, Electric
Structure and exterior
- Roof:Composition
- Year built:2025
- Building area:1,646 sq. ft.
- Lot area:0.99 Acres
Schools
- High school:TIDEHAVEN HIGH SCHOOL
- Middle school:TIDEHAVEN INTERMEDIATE SCHOOL
- Elementary school:MARKHAM ELEMENTARY
Utilities
- Sewer:Aerobic Septic
Finances and disclosures
- Price:$380,000
- Price per sq. ft.:$230.86
- Tax amount:$644 (2024)
New listings near 223 River Tree Drive
- New
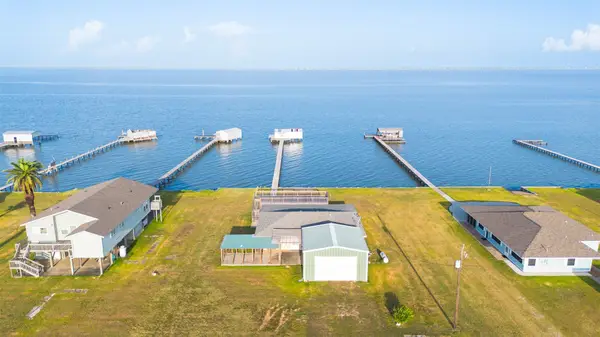 $385,000Active2 beds 2 baths1,722 sq. ft.
$385,000Active2 beds 2 baths1,722 sq. ft.234 El Campo Beach Road, Palacios, TX 77465
MLS# 73101607Listed by: CORI RADLEY & CO - New
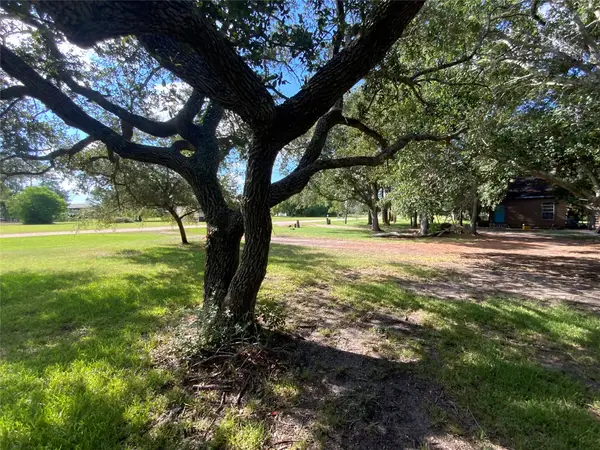 $19,900Active0.39 Acres
$19,900Active0.39 AcresLot 1487&1488 Oak Street, Palacios, TX 77465
MLS# 77395402Listed by: BERKSHIRE HATHAWAY HOMESERVICES PREMIER PROPERTIES - New
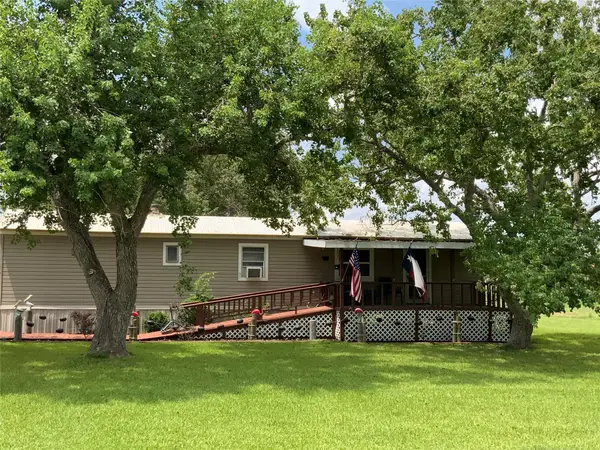 $129,900Active2 beds 1 baths756 sq. ft.
$129,900Active2 beds 1 baths756 sq. ft.160 Tupelo S, Palacios, TX 77465
MLS# 39951353Listed by: BERKSHIRE HATHAWAY HOMESERVICES PREMIER PROPERTIES - New
 $599,000Active10.51 Acres
$599,000Active10.51 Acres0 Fm-2853, Palacios, TX 77465
MLS# 10968247Listed by: MATAGORDA REALTY - New
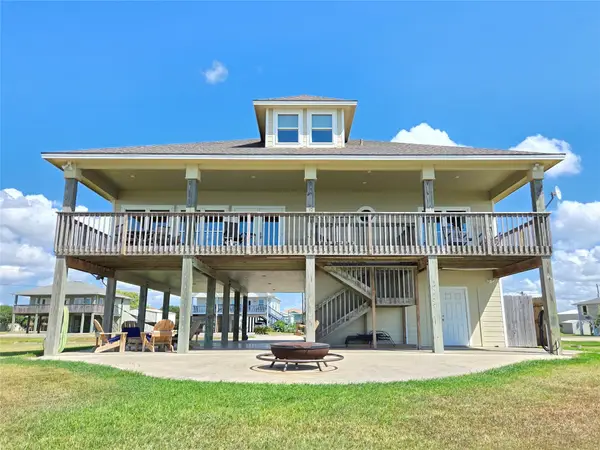 $595,000Active4 beds 4 baths2,408 sq. ft.
$595,000Active4 beds 4 baths2,408 sq. ft.1588 W Bayshore Drive, Palacios, TX 77465
MLS# 75421329Listed by: RE/MAX PROFESSIONALS - New
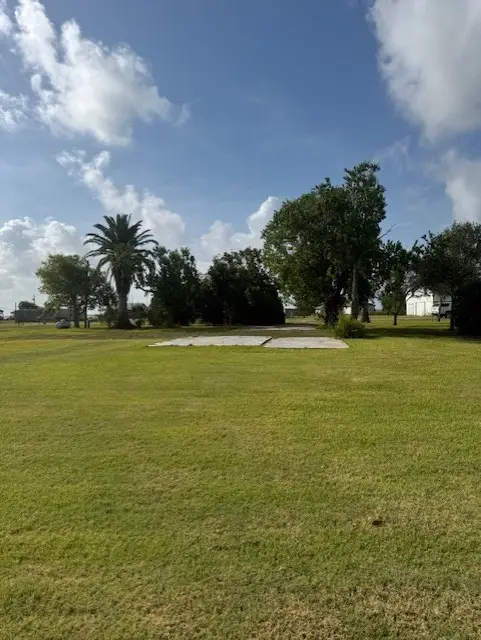 $129,500Active0.65 Acres
$129,500Active0.65 Acres93 Second Street, Palacios, TX 77465
MLS# 96179758Listed by: TEXAS COASTAL PROPERTIES - New
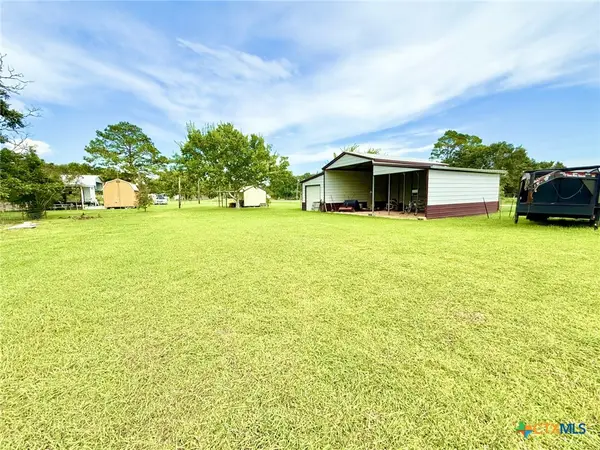 $120,000Active0.7 Acres
$120,000Active0.7 Acres185 Tupelo, Palacios, TX 77465
MLS# 590288Listed by: TWIN RIVERS REAL ESTATE - New
 $78,000Active0 Acres
$78,000Active0 Acres0 Southshore Drive, Palacios, TX 77465
MLS# 11391305Listed by: RE/MAX LAND & HOMES - New
 $85,000Active0.76 Acres
$85,000Active0.76 AcresTBD Stovall Drive, Palacios, TX 77465
MLS# 589975Listed by: EXP REALTY LLC - New
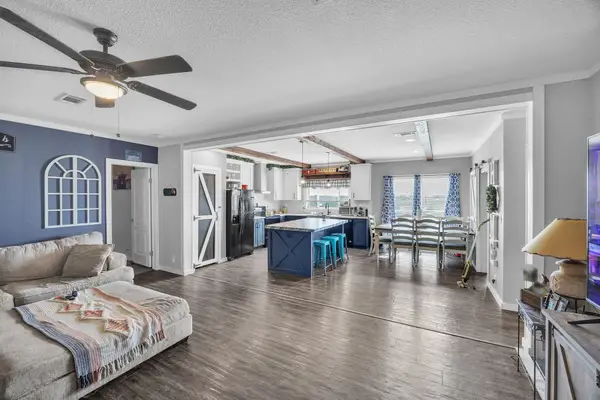 $290,000Active3 beds 2 baths1,680 sq. ft.
$290,000Active3 beds 2 baths1,680 sq. ft.248 County Road 477, Palacios, TX 77465
MLS# 9142144Listed by: HOME SWEET HOME REALTY, LLC
