116 Clearview Drive, Palestine, TX 75803
Local realty services provided by:Better Homes and Gardens Real Estate Gary Greene
Listed by: dana staples
Office: staples sotheby's international realty
MLS#:51143014
Source:HARMLS
Price summary
- Price:$138,900
- Price per sq. ft.:$106.44
About this home
Such curb appeal! This brick ranch style home has lovely landscaping with welcoming crape myrtles in the front yard! Enter to a spacious light-filled living room with French doors leading to a large family sized kitchen dining combo. The warm pine paneling invites all to enjoy time here. The kitchen has an abundance of cabinets, an island, pantry and lots of counterspace. The primary bedroom has built in cabinets and is at the back of the home. The other two bedrooms enjoy large windows and good sized closets. The bathroom is cheerful with iconic blue and white tile, a tub/shower combo and a lengthy sink counter space. A one car garage leads to the laundry room with additional storage. The backyard is a delight with a mature shade tree, flowering gardens and even a fig tree! This large, fenced yard is perfect for family gatherings, children, or four-legged family members. Convenient to Westwood schools, it’s a great location. Call for your private showing now!
Contact an agent
Home facts
- Year built:1961
- Listing ID #:51143014
- Updated:November 26, 2025 at 08:07 AM
Rooms and interior
- Bedrooms:3
- Total bathrooms:1
- Full bathrooms:1
- Living area:1,305 sq. ft.
Heating and cooling
- Cooling:Central Air, Gas
- Heating:Central, Electric
Structure and exterior
- Roof:Composition
- Year built:1961
- Building area:1,305 sq. ft.
- Lot area:0.24 Acres
Schools
- High school:WESTWOOD HIGH SCHOOL (WESTWOOD)
- Middle school:WESTWOOD JUNIOR HIGH SCHOOL (WESTWOOD)
- Elementary school:WESTWOOD ELEMENTARY SCHOOL (WESTWOOD)
Utilities
- Sewer:Public Sewer
Finances and disclosures
- Price:$138,900
- Price per sq. ft.:$106.44
- Tax amount:$1,987 (2024)
New listings near 116 Clearview Drive
- New
 $125,000Active2 beds 1 baths1,170 sq. ft.
$125,000Active2 beds 1 baths1,170 sq. ft.410 Drexel, Palestine, TX 75803
MLS# 25017122Listed by: EAST TEXAS PREFERRED PROPERTIES, LLC - TYLER - New
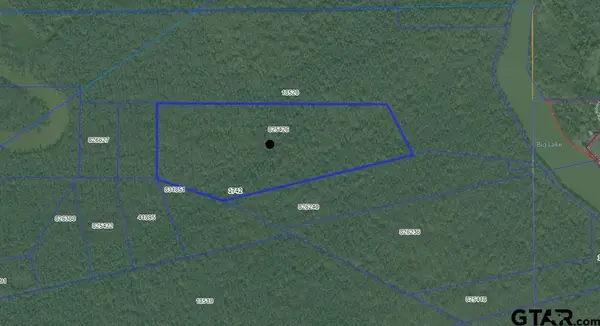 $306,000Active64.83 Acres
$306,000Active64.83 AcresTBD PR 6903, Palestine, TX 75803
MLS# 25017089Listed by: RE/MAX PROFESSIONALS - New
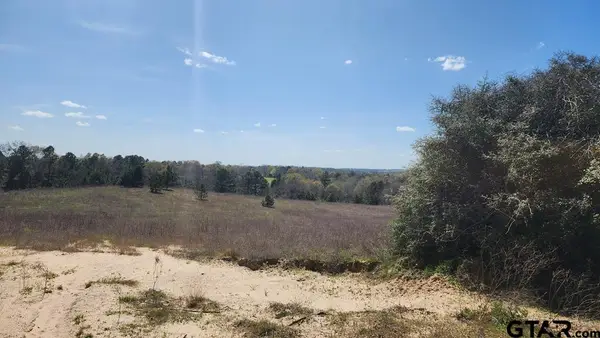 $730,000Active73.51 Acres
$730,000Active73.51 Acres0 An County Road 441, Palestine, TX 75803
MLS# 25017007Listed by: TXNET PROPERTIES - New
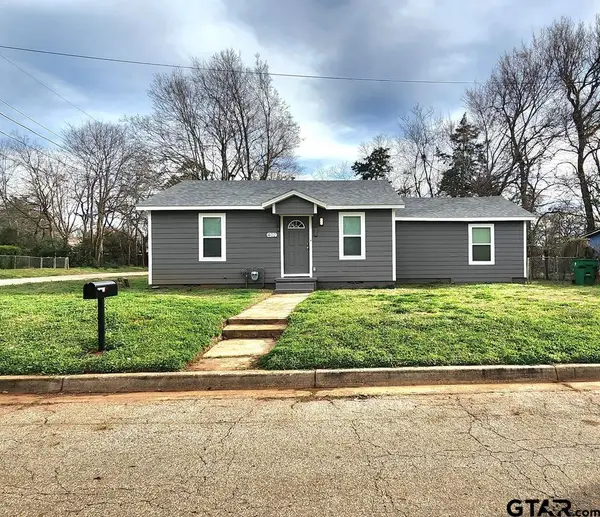 $149,800Active3 beds 2 baths1,164 sq. ft.
$149,800Active3 beds 2 baths1,164 sq. ft.402 W. Carolina St, Palestine, TX 75803
MLS# 25017004Listed by: TXNET PROPERTIES - New
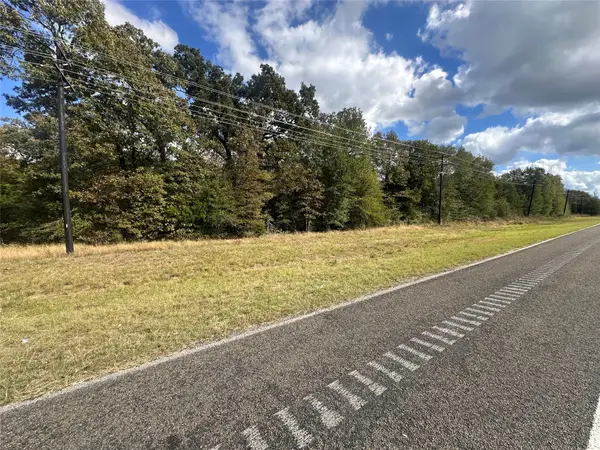 $195,000Active20 Acres
$195,000Active20 Acres0 Fm 645, Palestine, TX 75803
MLS# 10982756Listed by: TEXAS PREMIER REALTY - New
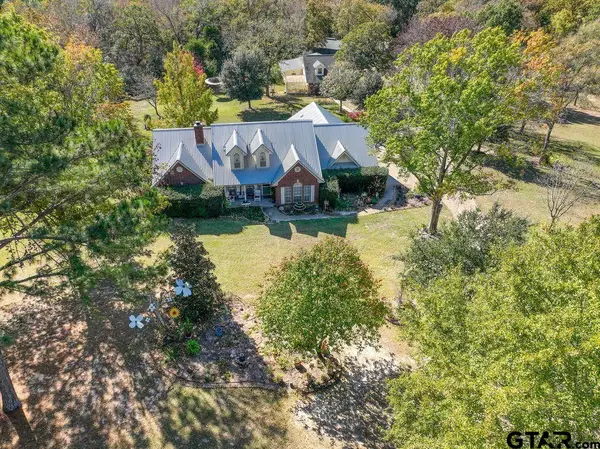 $525,000Active3 beds 2 baths2,148 sq. ft.
$525,000Active3 beds 2 baths2,148 sq. ft.1570 An County Road 4034, Palestine, TX 75803
MLS# 25016814Listed by: PINEYWOODS REAL ESTATE - New
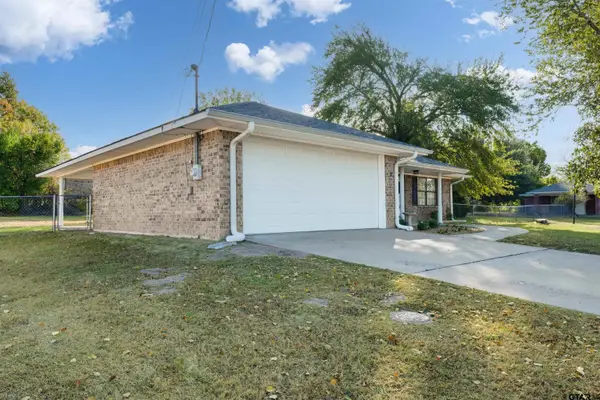 $210,000Active3 beds 2 baths1,410 sq. ft.
$210,000Active3 beds 2 baths1,410 sq. ft.216 Thomas Rd, Palestine, TX 75803
MLS# 25016782Listed by: LANDMARK REALTY - New
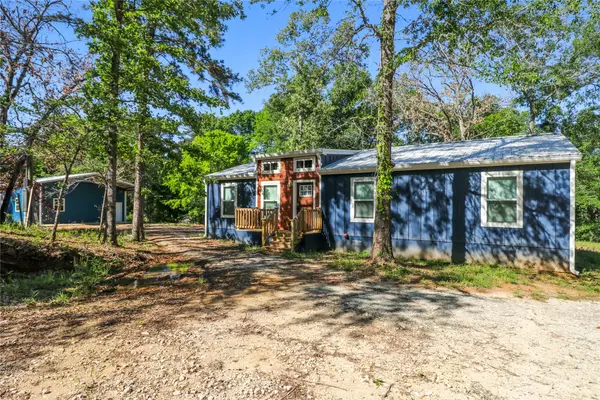 $475,000Active3 beds 2 baths1,344 sq. ft.
$475,000Active3 beds 2 baths1,344 sq. ft.351 Private Road 6294, Palestine, TX 75801
MLS# 21110015Listed by: REAL TEXAS REALTY LLC - New
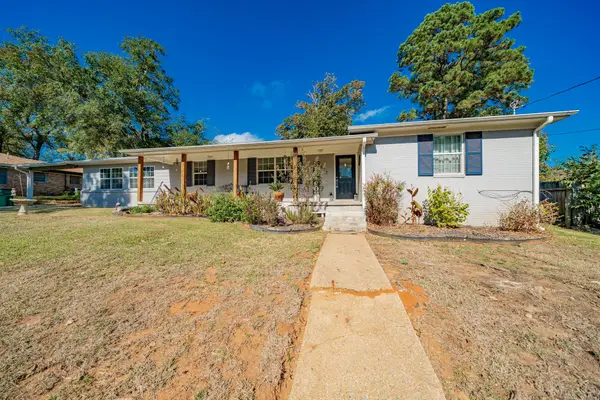 $335,000Active4 beds 3 baths2,450 sq. ft.
$335,000Active4 beds 3 baths2,450 sq. ft.207 Inwood Drive, Palestine, TX 75801
MLS# 21109447Listed by: REGAL, REALTORS 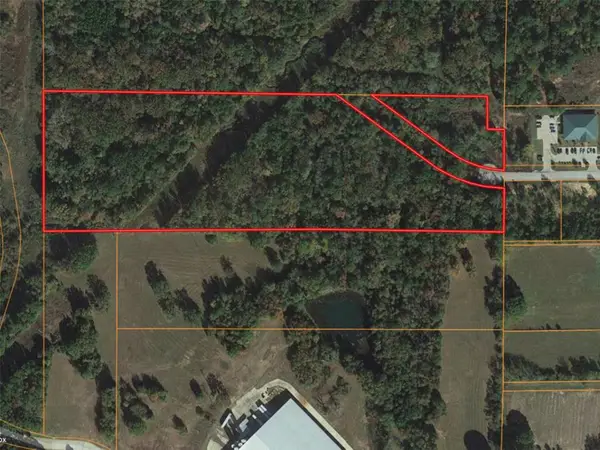 $300,000Active16 Acres
$300,000Active16 Acres0 Medical Drive, Palestine, TX 75801
MLS# 16756770Listed by: ARCHPOINT REALTY
