1807 An County Road 151, Palestine, TX 75801
Local realty services provided by:Better Homes and Gardens Real Estate I-20 Team
1807 An County Road 151,Palestine, TX 75801
$880,000
- 5 Beds
- 4 Baths
- 3,521 sq. ft.
- Farm
- Active
Listed by:bob reese
Office:re/max landmark
MLS#:25005184
Source:TX_GTAR
Price summary
- Price:$880,000
- Price per sq. ft.:$249.93
About this home
Nestled on 33 picturesque acres in Palestine, TX, this spacious 3521 sq ft beautifully landscaped home is accessed by a gated entry and a curving long drive and offers 5 Bedrooms (one a 2nd Primary), 2 full & 2 half Baths, Great Room with fireplace, Library (or 2nd Living Area), Dining and Breakfast Rooms. Large floor to ceiling windows allow pastoral views and natural light; hard surface wood & tile flooring throughout. The fenced acreage provides rolling topography, half beautifully wooded with walking trails, plus a running creek, Outdoor living is a joy with both covered and open patio space leading to the gorgeous fenced salt water heated pool & hot tub with spectacular views. 3 car att. garage, plus add 3 car covered carport. A 1200 sq ft workshop offers possibilities for hobbies or storage. Many updates since 2017 inc. completely remodeled Primary Bath with stand-alone tub & lg. shower. Remodeled Island Kitchen is huge, with some new appliances. Oversized Laundry Room with sink.
Contact an agent
Home facts
- Year built:2000
- Listing ID #:25005184
- Added:535 day(s) ago
- Updated:October 18, 2025 at 03:26 PM
Rooms and interior
- Bedrooms:5
- Total bathrooms:4
- Full bathrooms:2
- Half bathrooms:2
- Living area:3,521 sq. ft.
Heating and cooling
- Cooling:Central Electric
- Heating:Central Electric
Structure and exterior
- Roof:Composition
- Year built:2000
- Building area:3,521 sq. ft.
- Lot area:33 Acres
Schools
- High school:Elkhart
- Middle school:Elkhart
- Elementary school:ELKHART
Utilities
- Sewer:Conventional Septic System
Finances and disclosures
- Price:$880,000
- Price per sq. ft.:$249.93
New listings near 1807 An County Road 151
- New
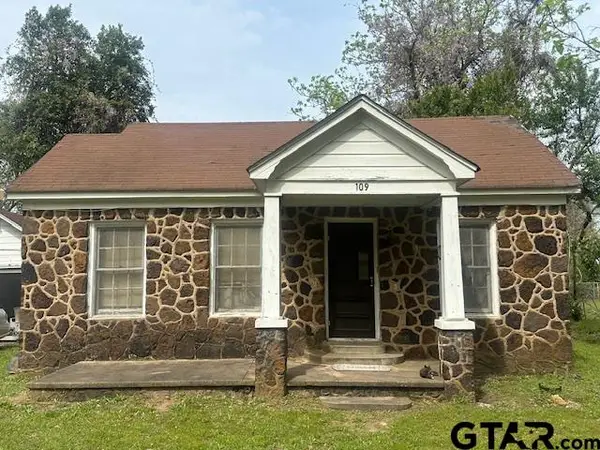 $53,000Active2 beds 1 baths1,034 sq. ft.
$53,000Active2 beds 1 baths1,034 sq. ft.109 Lynch St., Palestine, TX 75803
MLS# 25015420Listed by: VERSE REALTY LLC - New
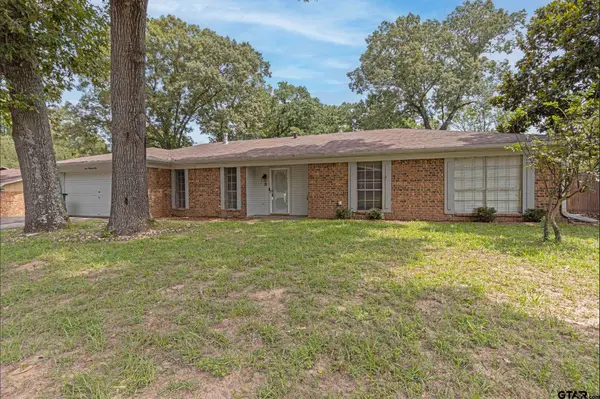 $214,500Active3 beds 2 baths1,791 sq. ft.
$214,500Active3 beds 2 baths1,791 sq. ft.405 Brookview, Palestine, TX 75803
MLS# 25015397Listed by: THE PROPERTY SHOPPE - EXP REALTY, LLC - New
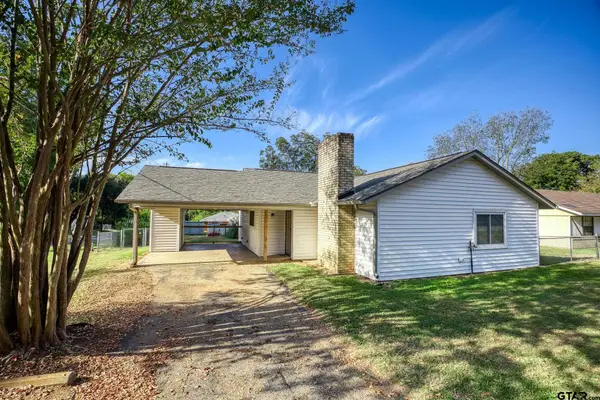 $189,500Active3 beds 2 baths1,246 sq. ft.
$189,500Active3 beds 2 baths1,246 sq. ft.301 First St, Palestine, TX 75803
MLS# 25015396Listed by: PINEYWOODS REAL ESTATE - New
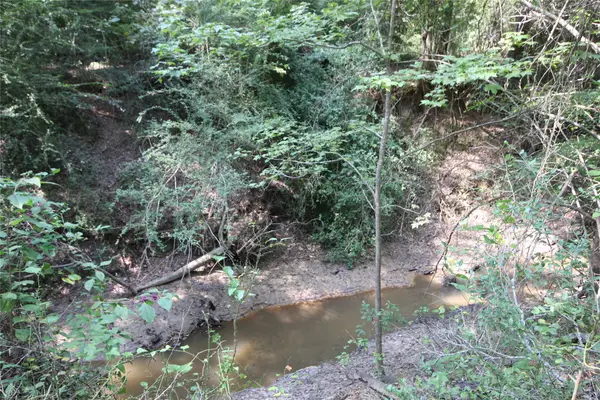 $499,000Active82.71 Acres
$499,000Active82.71 Acres0 Cr 347, Palestine, TX 75802
MLS# 21089372Listed by: TEXAS HILL COUNTRY REALTY CO. - New
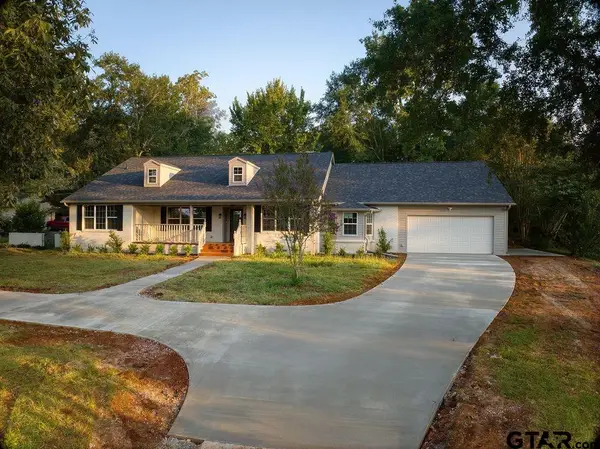 $354,000Active4 beds 3 baths2,336 sq. ft.
$354,000Active4 beds 3 baths2,336 sq. ft.1008 Woodland Dr., Palestine, TX 75801
MLS# 25015302Listed by: PINEYWOODS REAL ESTATE - New
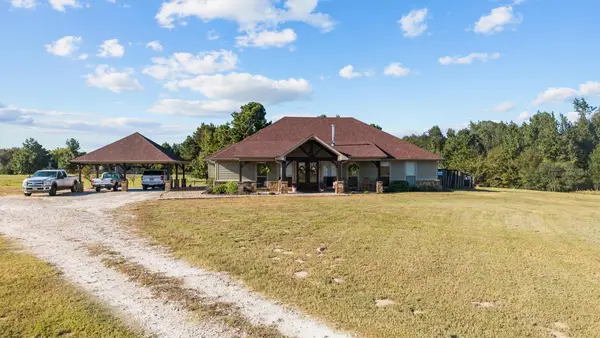 $997,000Active3 beds 3 baths2,278 sq. ft.
$997,000Active3 beds 3 baths2,278 sq. ft.150 Private Road 6421, Palestine, TX 75803
MLS# 19747817Listed by: LAWRENCE REALTY - New
 $997,000Active3 beds 3 baths2,278 sq. ft.
$997,000Active3 beds 3 baths2,278 sq. ft.150 PR 6421, Palestine, TX 75803
MLS# 25015252Listed by: LAWRENCE REALTY - New
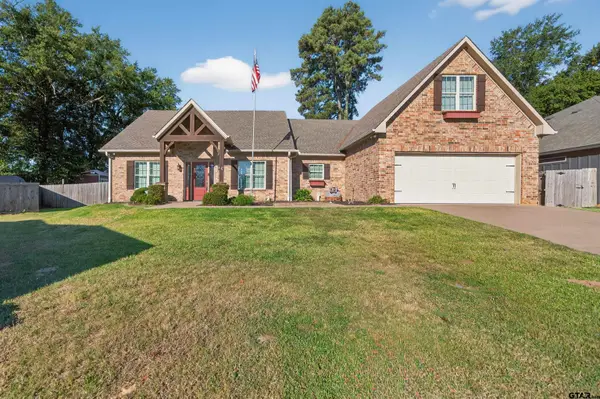 $400,000Active3 beds 3 baths1,978 sq. ft.
$400,000Active3 beds 3 baths1,978 sq. ft.129 Settlers Ct, Palestine, TX 75801
MLS# 25015213Listed by: EBBY HALLIDAY, REALTORS - New
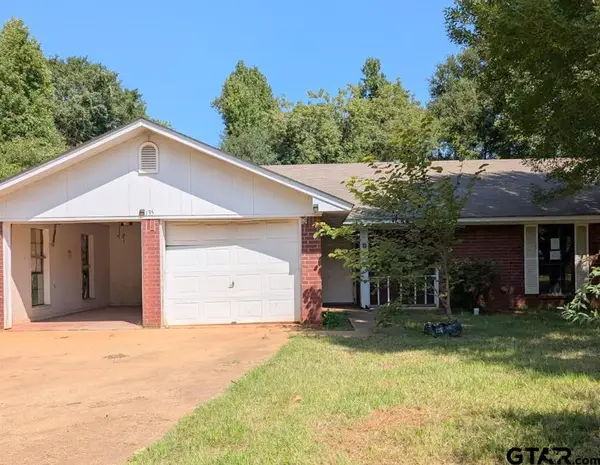 $104,880Active3 beds 2 baths1,448 sq. ft.
$104,880Active3 beds 2 baths1,448 sq. ft.135 Stewart, Palestine, TX 75803
MLS# 25015208Listed by: LANDMARK REALTY - New
 $200,000Active20.72 Acres
$200,000Active20.72 AcresTBD Fm 1990, Palestine, TX 75801
MLS# 21085583Listed by: OSCAR VERDIN & ASSOCIATES REAL
