2801 Peachtree Lane, Pantego, TX 76013
Local realty services provided by:Better Homes and Gardens Real Estate Edwards & Associates
Listed by: leon brady, jeff perkins ii682-202-0902
Office: nb elite realty
MLS#:21114439
Source:GDAR
Price summary
- Price:$435,000
- Price per sq. ft.:$149.33
About this home
Beautifully updated 5-bedroom, 3-bath home in the highly desired town of Pantego! This spacious 2,913 sq ft property sits on a large corner lot and offers a versatile layout with two living areas, a brick fireplace, and an enclosed air-conditioned sunroom perfect for a game room or second entertainment space. The kitchen features updated counters, ample storage, and opens to the main living area.
The primary suite includes an updated bath and generous closet space, with additional bedrooms ideal for family, guests, or a home office. Step outside to a private backyard oasis featuring a sparkling in-ground pool and patio area perfect for gatherings.
A rare find, this property also includes a detached workshop with electricity—ideal for hobbies, storage, or potential conversion—and an electric gated driveway leading to a large covered carport with room for multiple vehicles, RV, or boat.
Located in an established neighborhood with NO HOA and close to shopping, dining, and major Arlington amenities. Move-in ready and perfect for owners who need space, functionality, and great outdoor features.
Contact an agent
Home facts
- Year built:1969
- Listing ID #:21114439
- Added:97 day(s) ago
- Updated:February 26, 2026 at 12:44 PM
Rooms and interior
- Bedrooms:5
- Total bathrooms:3
- Full bathrooms:3
- Kitchen Description:Dishwasher, Gas Cooktop, Gas Oven, Microwave
- Living area:2,913 sq. ft.
Structure and exterior
- Year built:1969
- Building area:2,913 sq. ft.
- Lot area:0.26 Acres
- Foundation Description:Slab
- Levels:1 Story
Schools
- High school:Arlington
- Elementary school:Hill
Finances and disclosures
- Price:$435,000
- Price per sq. ft.:$149.33
- Tax amount:$9,255
Features and amenities
- Appliances:Dishwasher, Gas Cooktop, Gas Oven, Gas Water Heater, Microwave
- Amenities:Carbon Monoxide Detectors, Fire Alarm, Fire Sprinkler System, Home Theater, Security Gate, Security System
New listings near 2801 Peachtree Lane
- New
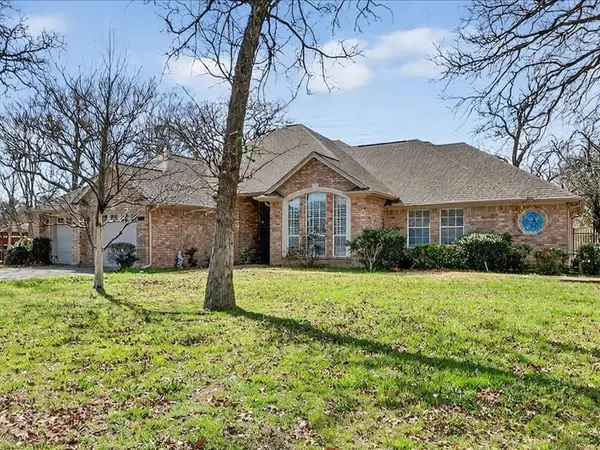 $425,000Active3 beds 3 baths2,233 sq. ft.
$425,000Active3 beds 3 baths2,233 sq. ft.1704 S Bowen Road, Pantego, TX 76013
MLS# 21175381Listed by: HIGHTOWER REALTORS 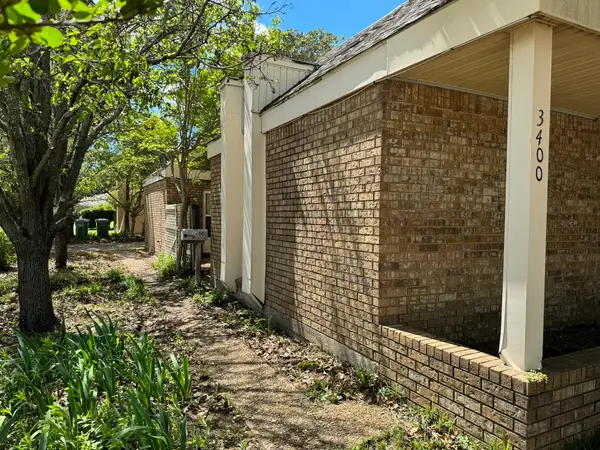 $239,500Active3 beds 3 baths1,971 sq. ft.
$239,500Active3 beds 3 baths1,971 sq. ft.3400 Ambassador Row, Pantego, TX 76013
MLS# 21174137Listed by: DFW HOME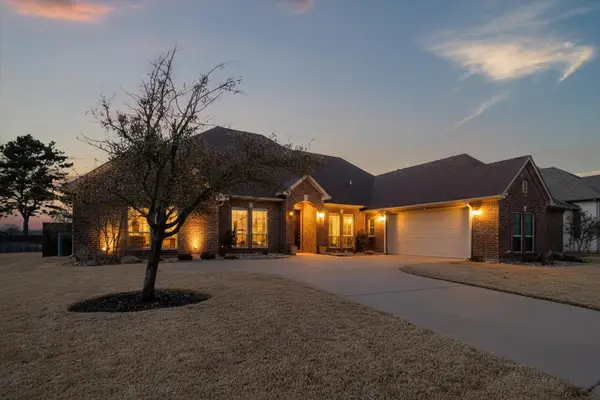 $560,000Pending4 beds 3 baths2,964 sq. ft.
$560,000Pending4 beds 3 baths2,964 sq. ft.1902 Melbourne Drive, Pantego, TX 76013
MLS# 21173666Listed by: KELLER WILLIAMS LONESTAR DFW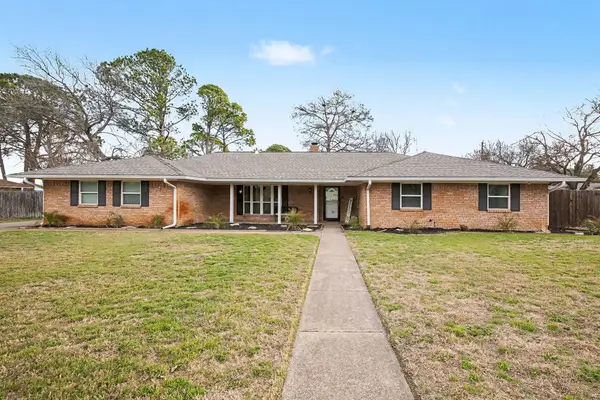 $350,000Active3 beds 2 baths1,941 sq. ft.
$350,000Active3 beds 2 baths1,941 sq. ft.1603 Miller Court, Pantego, TX 76013
MLS# 21148112Listed by: MARK SPAIN REAL ESTATE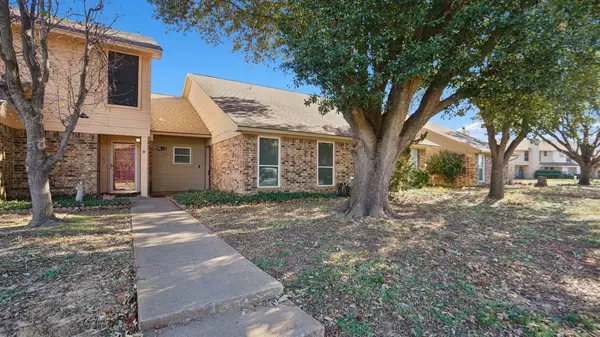 $225,000Pending2 beds 2 baths1,152 sq. ft.
$225,000Pending2 beds 2 baths1,152 sq. ft.25 Gittiban Place, Pantego, TX 76013
MLS# 21141302Listed by: THE COLLECTIVE LIVING CO $400,000Pending4 beds 2 baths2,348 sq. ft.
$400,000Pending4 beds 2 baths2,348 sq. ft.1607 Arrowhead Drive, Pantego, TX 76013
MLS# 21138000Listed by: DREAM CITY REALTY LLC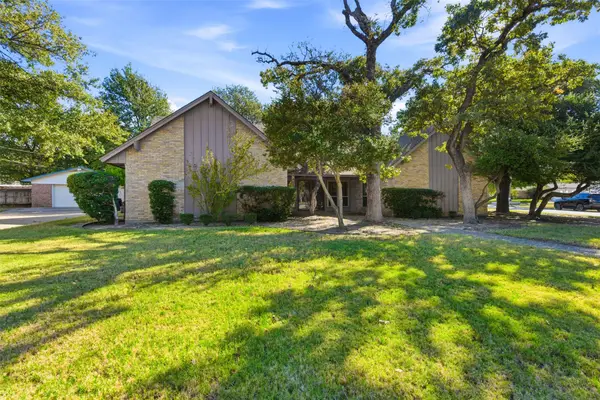 $398,000Active4 beds 3 baths2,560 sq. ft.
$398,000Active4 beds 3 baths2,560 sq. ft.1709 Oakridge Drive, Pantego, TX 76013
MLS# 21106387Listed by: DREAM CITY REALTY LLC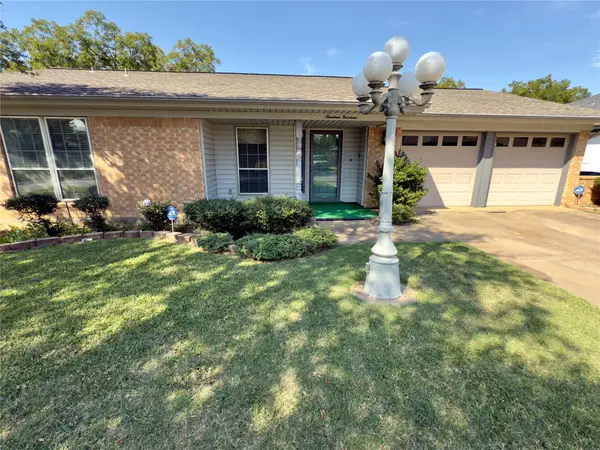 $359,000Active4 beds 3 baths2,342 sq. ft.
$359,000Active4 beds 3 baths2,342 sq. ft.1914 Roosevelt Drive, Pantego, TX 76013
MLS# 21074146Listed by: TEXAS REALTY SOURCE, LLC.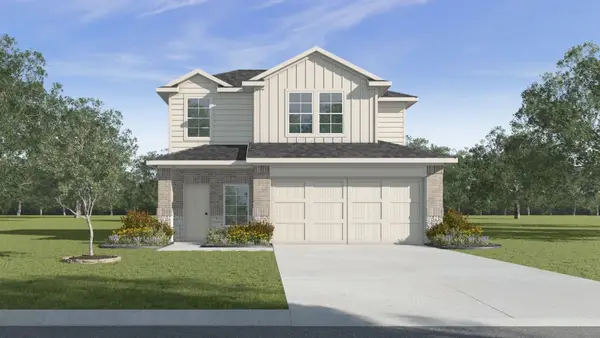 $429,990Pending3 beds 3 baths1,907 sq. ft.
$429,990Pending3 beds 3 baths1,907 sq. ft.2838 Whispering Pines Way, Arlington, TX 76015
MLS# 21047523Listed by: KELLER WILLIAMS REALTY LONE ST

