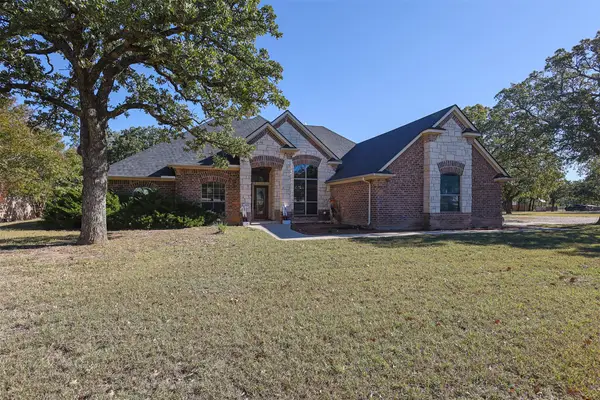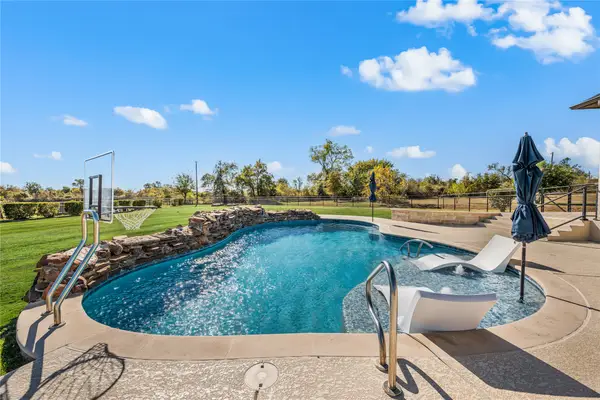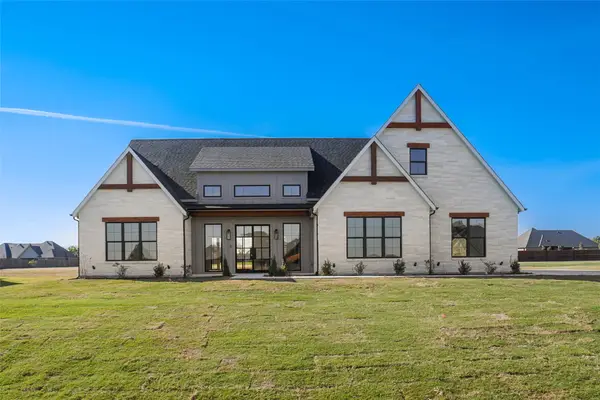Westcott TBD County Road 3451 Loop, Paradise, TX 76073
Local realty services provided by:Better Homes and Gardens Real Estate Winans
Listed by: ryan zamarron, krystle bradford(817) 382-2110
Office: zeal, realtors
MLS#:21032291
Source:GDAR
Price summary
- Price:$499,000
- Price per sq. ft.:$257.35
About this home
The proposed Westcott plan features 4 beds 2 full baths, & 2 car garage. Located in Paradise ISD! The heart of the home is the large kitchen island that seamlessly connects the kitchen to the living & dining areas, all drenched in natural light from ample windows. Custom painted cabinetry, stain grade available with quartz or granite countertops. Luxury vinyl plank floors in the common areas with carpet in the bedrooms & accent tile in baths & laundry. The master suite offers double sinks, soaking tub, a walk-in shower, & a roomy closet that connects to the laundry room. Take advantage of NO PAYMENTS while you build with Zeal Home Builders! The Westcott plan is fully equipped with all the features one would expect from a custom home, including split bedrooms, spacious porches, custom cabinetry & closets, Delta faucets, a concrete driveway, decorative mirrors, wall-mounted TV outlets, & hardline Ethernet ports. The builder has invested in high-quality details such as spray foam insulated walls & more. The two-car garage is thoughtfully designed with can lighting, a smart MyQ side-mount garage motor, & an auto-lock system for added security. Outside, expansive porches greet you, featuring solid cedar-stained columns that create an inviting first impression. This home offers the perfect blend of modern living & rural tranquility. Choose your colors, floors, countertops, flooring, fixtures, & more. Home has a 3-phase inspected & a comes with 1-2-10 3rd Party Warranty for your peace of mind. Enjoy your nights & weekends on your expansive back patio with room to lounge & entertain. NO HOA & NO CITY TAXES! This property is the best of both worlds – country feel & minutes to town. Bring your chickens, farm animals, & metal shops encouraged! Located a short 15 minutes to Decatur & only 45 to FW. Photos & floor plan are concept images & subject to change. Txt keyword ZHB10 to 88000 for customization details. Directions & lot map at www.zhb.homes
Contact an agent
Home facts
- Year built:2025
- Listing ID #:21032291
- Added:90 day(s) ago
- Updated:November 22, 2025 at 12:41 PM
Rooms and interior
- Bedrooms:4
- Total bathrooms:2
- Full bathrooms:2
- Living area:1,939 sq. ft.
Heating and cooling
- Cooling:Ceiling Fans, Central Air, Electric
- Heating:Central, Electric, Fireplaces
Structure and exterior
- Roof:Composition
- Year built:2025
- Building area:1,939 sq. ft.
- Lot area:1 Acres
Schools
- High school:Poolville
- Elementary school:Poolville
Finances and disclosures
- Price:$499,000
- Price per sq. ft.:$257.35
New listings near Westcott TBD County Road 3451 Loop
- New
 $825,000Active4 beds 2 baths2,462 sq. ft.
$825,000Active4 beds 2 baths2,462 sq. ft.111 Deerfield Road, Paradise, TX 76073
MLS# 21103654Listed by: EXP REALTY, LLC - New
 $875,000Active5 beds 4 baths2,709 sq. ft.
$875,000Active5 beds 4 baths2,709 sq. ft.194 County Road 3551, Paradise, TX 76073
MLS# 21112479Listed by: JDS REALTY - Open Sat, 1 to 4pmNew
 $579,900Active4 beds 3 baths2,427 sq. ft.
$579,900Active4 beds 3 baths2,427 sq. ft.1029 Sunflower, Paradise, TX 76073
MLS# 21092858Listed by: UNITED REAL ESTATE - New
 $565,000Active3 beds 2 baths2,316 sq. ft.
$565,000Active3 beds 2 baths2,316 sq. ft.151 Bluff Ridge Court, Paradise, TX 76073
MLS# 21110538Listed by: EXP REALTY  $499,900Active3 beds 2 baths1,811 sq. ft.
$499,900Active3 beds 2 baths1,811 sq. ft.240 Paradise Canyon Circle, Paradise, TX 76073
MLS# 21107478Listed by: BUY WISE REAL ESTATE $355,000Pending4 beds 2 baths1,750 sq. ft.
$355,000Pending4 beds 2 baths1,750 sq. ft.100 Aspen Circle, Paradise, TX 76073
MLS# 21105281Listed by: TERIN REALTY- Open Sat, 12 to 2pm
 $295,000Active3 beds 1 baths1,500 sq. ft.
$295,000Active3 beds 1 baths1,500 sq. ft.104 N Mimosa Street, Paradise, TX 76073
MLS# 21100750Listed by: LPT REALTY, LLC - New
 $599,999Active3 beds 3 baths2,839 sq. ft.
$599,999Active3 beds 3 baths2,839 sq. ft.207 Stuart Street, Paradise, TX 76073
MLS# 21114685Listed by: C21 SUE ANN DENTON, DECATUR  $215,000Active3 beds 2 baths1,275 sq. ft.
$215,000Active3 beds 2 baths1,275 sq. ft.528 Elm Street, Paradise, TX 76073
MLS# 21088555Listed by: C21 FINE HOMES JUDGE FITE $319,500Active3 beds 2 baths2,011 sq. ft.
$319,500Active3 beds 2 baths2,011 sq. ft.207 School House Road, Paradise, TX 76073
MLS# 21098804Listed by: ANNE LAND REAL ESTATE
