2830 Oak Creek Drive, Paris, TX 75462
Local realty services provided by:Better Homes and Gardens Real Estate Senter, REALTORS(R)
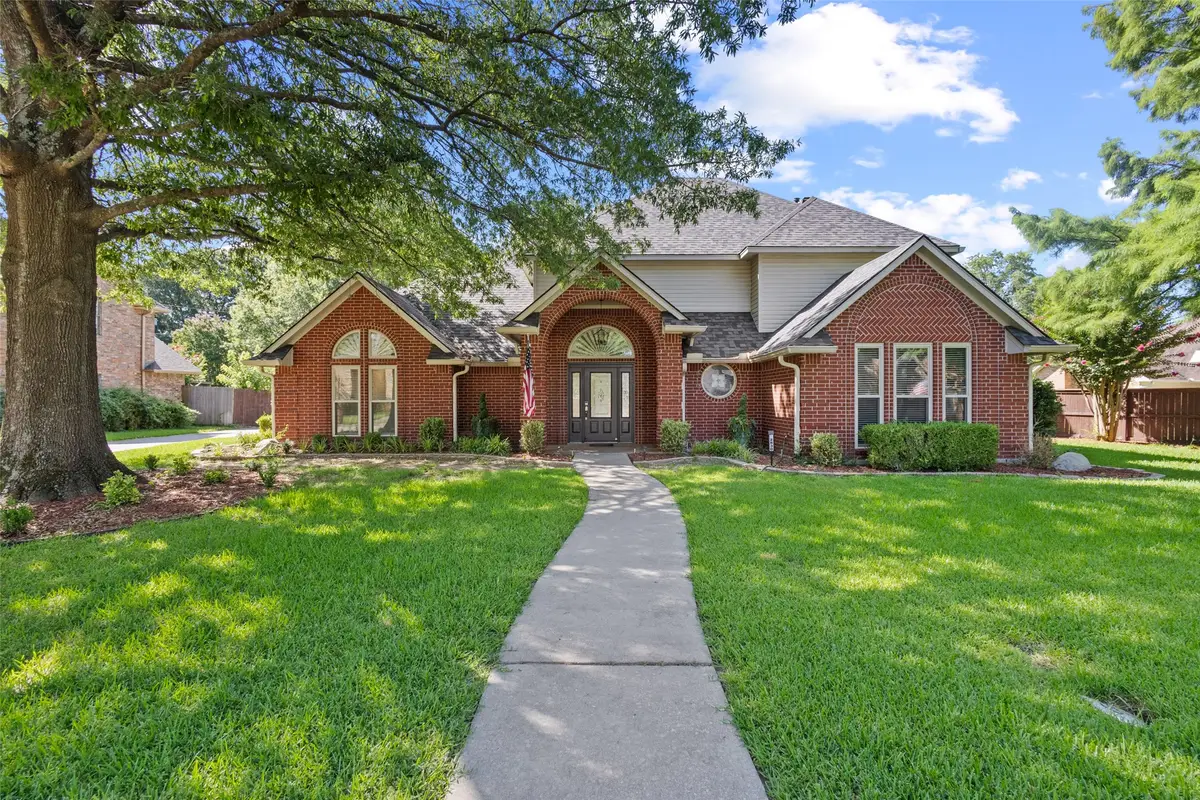
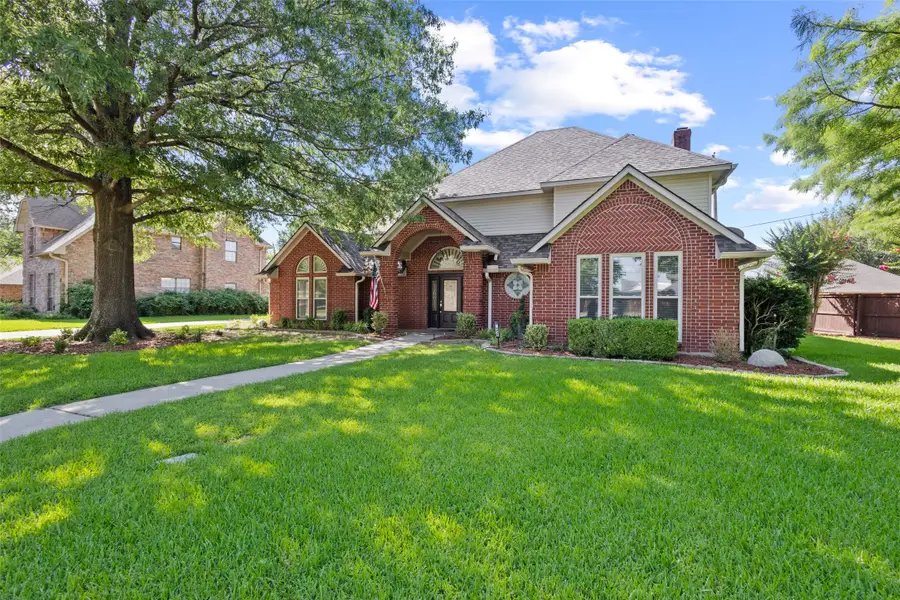
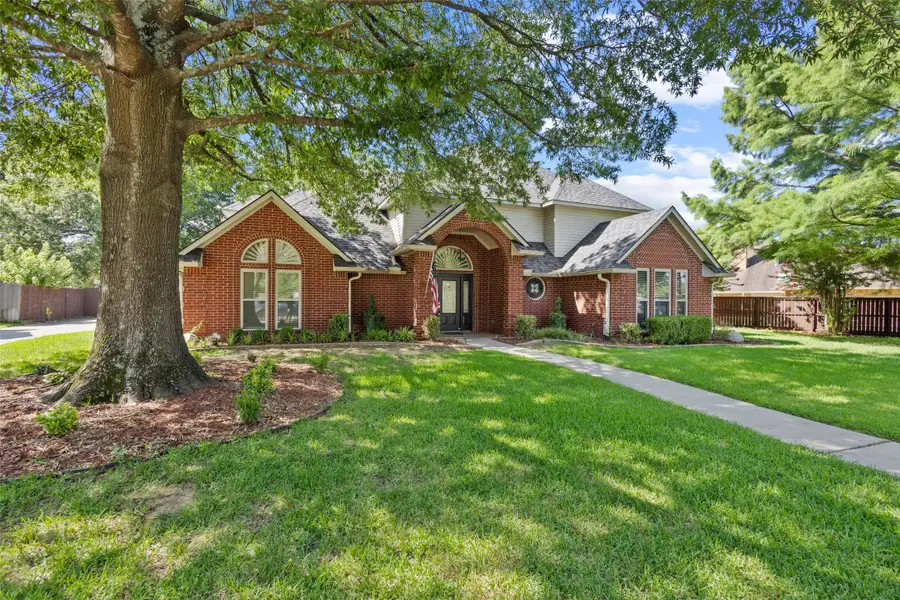
Listed by:jennifer swain806-438-8427
Office:monument realty
MLS#:20984834
Source:GDAR
Price summary
- Price:$470,000
- Price per sq. ft.:$149.63
About this home
Welcome to this stunning executive 2-story home in the desirable Oak Creek Subdivision. Nestled on an oversized lot and surrounded by mature trees, this spacious 4-bedroom, 3.5-bathroom home offers the perfect blend of comfort, function, and style. Step inside to soaring ceilings and a bright, open-concept living room ideal for entertaining. The kitchen boasts granite countertops, custom cabinetry, a cooktop, single oven, and ample storage. A formal dining room just off the kitchen makes hosting a breeze. Need extra space? Enjoy a second living area with a cozy brick fireplace and convenient half bath. The primary suite is located on the main floor, featuring a luxurious bath with a walk-in shower, garden tub, dual sinks, and a generous walk-in closet. Step outside to your backyard retreat—complete with a gorgeous gunite pool, hot tub, wood deck, and cabana—perfect for summer fun and relaxing evenings. Additional highlights include a storm-safe room tucked beneath the staircase and an enclosed balcony overlooking the pool.
This home truly has it all—schedule your private tour today!
Contact an agent
Home facts
- Year built:1989
- Listing Id #:20984834
- Added:54 day(s) ago
- Updated:August 23, 2025 at 07:11 AM
Rooms and interior
- Bedrooms:4
- Total bathrooms:4
- Full bathrooms:3
- Half bathrooms:1
- Living area:3,141 sq. ft.
Heating and cooling
- Cooling:Ceiling Fans, Central Air, Electric
- Heating:Central, Natural Gas
Structure and exterior
- Roof:Composition
- Year built:1989
- Building area:3,141 sq. ft.
- Lot area:0.38 Acres
Schools
- High school:Paris
- Elementary school:Aiken
Finances and disclosures
- Price:$470,000
- Price per sq. ft.:$149.63
- Tax amount:$7,534
New listings near 2830 Oak Creek Drive
- New
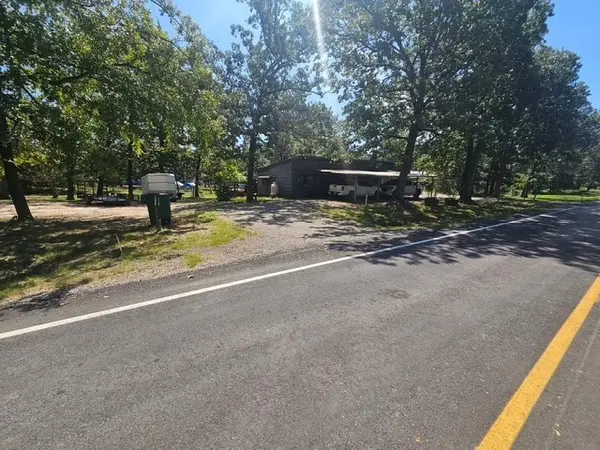 $159,900Active1 beds 1 baths1,056 sq. ft.
$159,900Active1 beds 1 baths1,056 sq. ft.6390 Fm 1500, Paris, TX 75460
MLS# 21039726Listed by: CENTURY 21 HARVEY PROPERTIES-P - New
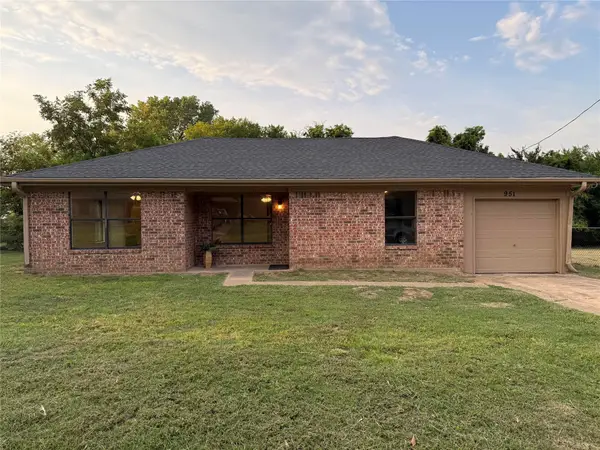 $179,900Active3 beds 2 baths1,262 sq. ft.
$179,900Active3 beds 2 baths1,262 sq. ft.951 Van Zandt, Paris, TX 75460
MLS# 21039998Listed by: COLDWELL BANKER REGIONAL REALTY - New
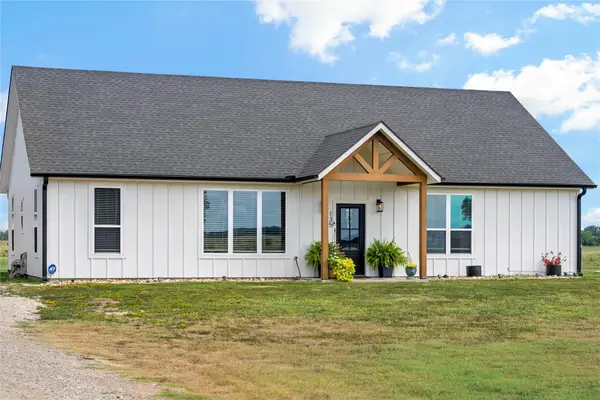 $440,000Active3 beds 2 baths1,664 sq. ft.
$440,000Active3 beds 2 baths1,664 sq. ft.135 County Road 44550, Paris, TX 75462
MLS# 21038710Listed by: CENTURY 21 HARVEY PROPERTIES-P - New
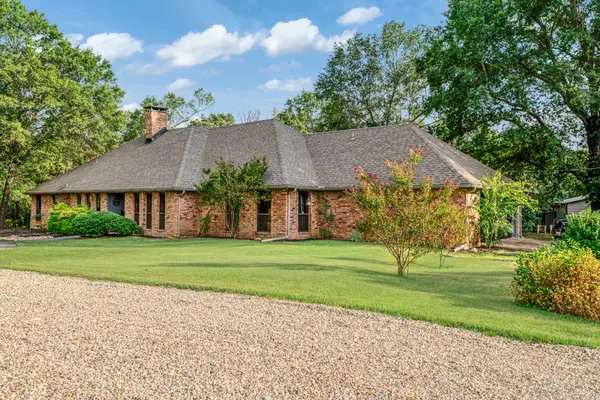 $475,000Active4 beds 3 baths2,705 sq. ft.
$475,000Active4 beds 3 baths2,705 sq. ft.206 County Road 43340, Paris, TX 75462
MLS# 21039825Listed by: GLASS LAND AND HOME LLC - New
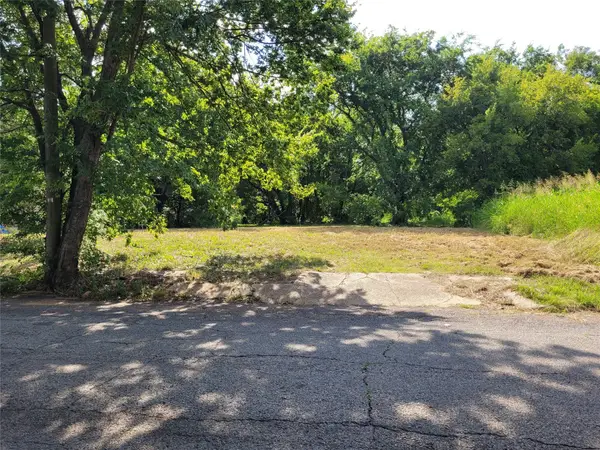 $6,500Active0.18 Acres
$6,500Active0.18 AcresTBD NW 4th, Paris, TX 75460
MLS# 21039513Listed by: UNITED COUNTRY ALTATERRA REALT - New
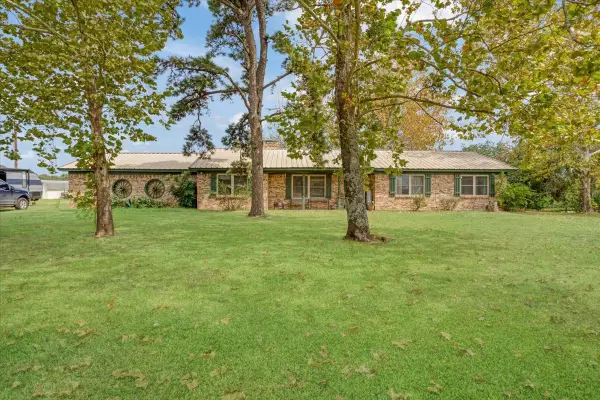 $349,900Active3 beds 3 baths2,381 sq. ft.
$349,900Active3 beds 3 baths2,381 sq. ft.7717 Farm To Market 2648, Paris, TX 75462
MLS# 21038756Listed by: KELLER WILLIAMS LEGACY 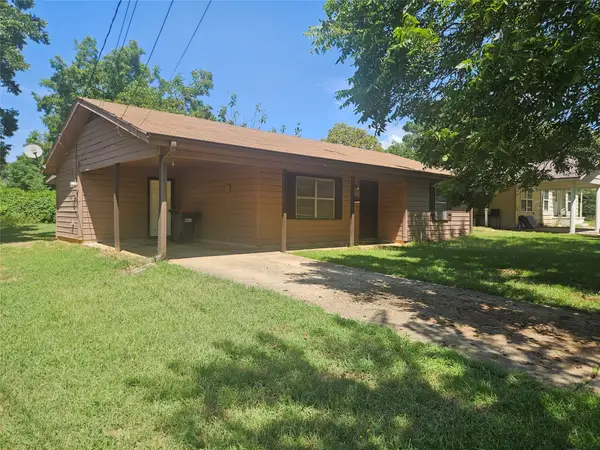 $89,000Pending2 beds 1 baths1,028 sq. ft.
$89,000Pending2 beds 1 baths1,028 sq. ft.2305 Pine Bluff Street, Paris, TX 75460
MLS# 21038902Listed by: CENTURY 21 EXECUTIVE REALTY- New
 $20,000Active0.35 Acres
$20,000Active0.35 Acres523 W Sherman Street, Paris, TX 75460
MLS# 21038319Listed by: LUGARY, LLC - New
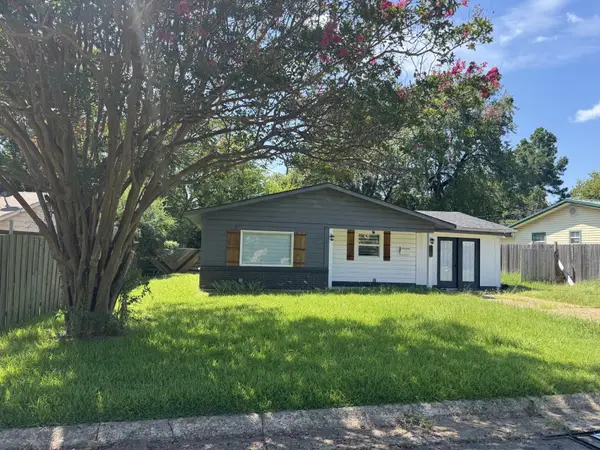 $154,900Active3 beds 2 baths1,028 sq. ft.
$154,900Active3 beds 2 baths1,028 sq. ft.264 Sw 28th, Paris, TX 75460
MLS# 21038236Listed by: GLASS LAND AND HOME LLC - New
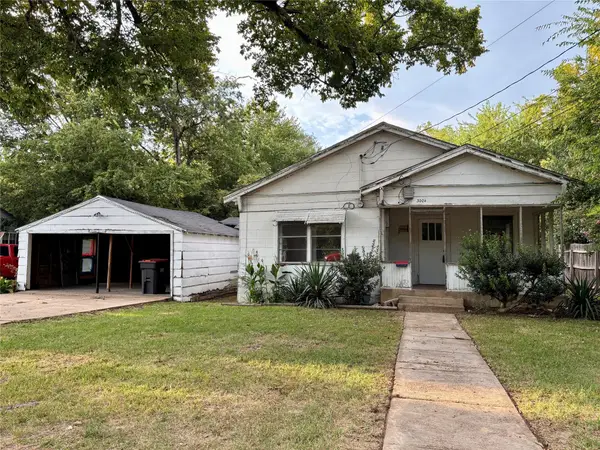 $72,500Active2 beds 1 baths1,260 sq. ft.
$72,500Active2 beds 1 baths1,260 sq. ft.3024 Bonham Street, Paris, TX 75460
MLS# 21037499Listed by: CENTURY 21 HARVEY PROPERTIES-P
