4604 Donna Lane, Parker, TX 75002
Local realty services provided by:Better Homes and Gardens Real Estate Winans
4604 Donna Lane,Parker, TX 75002
$1,399,000
- 5 Beds
- 5 Baths
- 5,119 sq. ft.
- Single family
- Active
Upcoming open houses
- Sun, Jan 1112:00 pm - 03:00 pm
Listed by: colleen frost469-280-0008
Office: colleen frost real estate serv
MLS#:21057938
Source:GDAR
Price summary
- Price:$1,399,000
- Price per sq. ft.:$273.3
- Monthly HOA dues:$112.5
About this home
Step into your forever fantasy - this DREAM HOME is calling your name like never before! The spectacular Brunswick floorplan by Grand Homes, the only one of its kind in Whitestone, was acquired at additional cost from the builder making it truly ONE OF A KIND. Nestled on a sprawling ONE ACRE LOT, the home boasts stunning design both inside & out. Elegant bright interior has custom features throughout, striking two-story entry with dual staircases, HANDSCRAPED HARDWOODS & travertine flooring, split formals, BUILT-INS, decorative brick & stonework. Spacious family room, highlighted by a charming stone fireplace & wine bar, flows effortlessly into the gourmet kitchen with GRANITE COUNTERS, a center island with seating, double ovens, & gas cooktop combining style & functionality. One secondary BR & full bath downstairs is a perfect guest room or study. 3 secondary BRs upstairs plus a game room & MEDIA ROOM. The BACKYARD PARADISE has a covered outdoor kitchen & living area built for unforgettable gatherings, featuring an egg smoker, built-in grill, 4-burner gas cooktop, & space for a mini fridge, all overlooking the sparkling POOL & SPA and expansive backyard. Experience peaceful country living with all the perks of city convenience, just minutes from shopping and dining!
Contact an agent
Home facts
- Year built:2017
- Listing ID #:21057938
- Added:253 day(s) ago
- Updated:January 11, 2026 at 12:46 PM
Rooms and interior
- Bedrooms:5
- Total bathrooms:5
- Full bathrooms:4
- Half bathrooms:1
- Living area:5,119 sq. ft.
Heating and cooling
- Cooling:Ceiling Fans, Central Air, Electric
- Heating:Central, Electric
Structure and exterior
- Roof:Composition
- Year built:2017
- Building area:5,119 sq. ft.
- Lot area:1.04 Acres
Schools
- High school:Williams
- Middle school:Bowman
- Elementary school:Hickey
Finances and disclosures
- Price:$1,399,000
- Price per sq. ft.:$273.3
- Tax amount:$16,998
New listings near 4604 Donna Lane
- New
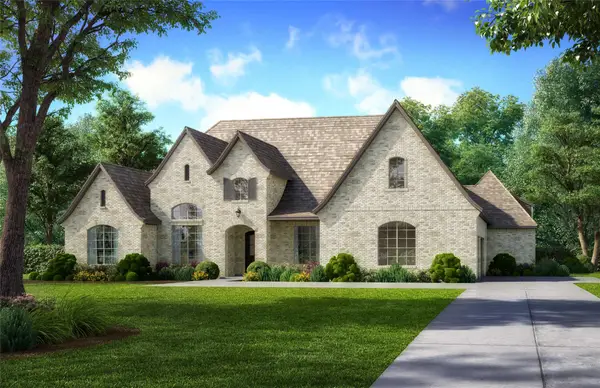 $1,593,000Active4 beds 5 baths4,101 sq. ft.
$1,593,000Active4 beds 5 baths4,101 sq. ft.4701 Sudbury Circle, Parker, TX 75002
MLS# 21149458Listed by: HUNTER DEHN REALTY - New
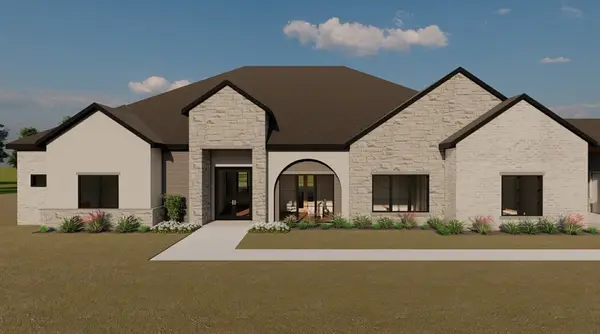 $2,000,000Active5 beds 6 baths5,300 sq. ft.
$2,000,000Active5 beds 6 baths5,300 sq. ft.5805 Laila Drive, Parker, TX 75002
MLS# 21144839Listed by: DAVE PERRY MILLER REAL ESTATE - New
 $700,000Active2.33 Acres
$700,000Active2.33 Acres380 Dublin Road, Parker, TX 75094
MLS# 21142780Listed by: GRAND ARK LLC - New
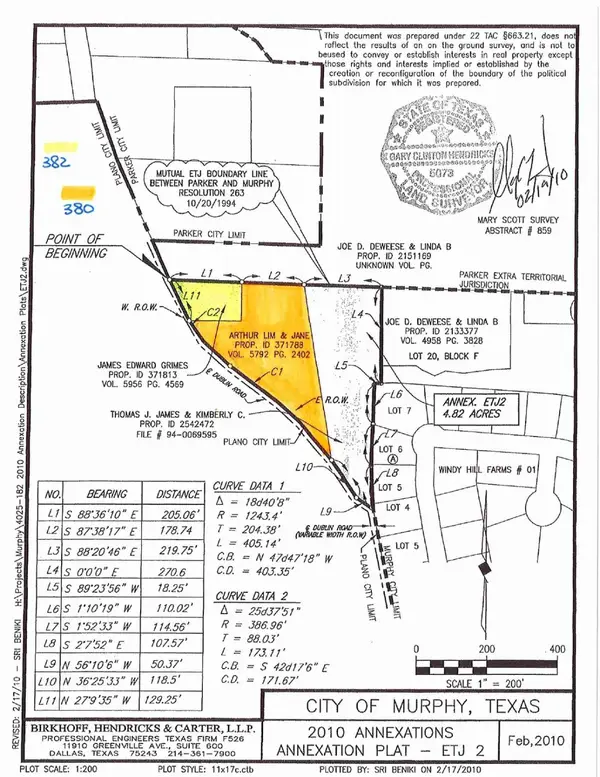 $500,000Active0.5 Acres
$500,000Active0.5 Acres382 Dublin Road, Parker, TX 75094
MLS# 21142795Listed by: GRAND ARK LLC  $1,650,000Active5 beds 6 baths4,625 sq. ft.
$1,650,000Active5 beds 6 baths4,625 sq. ft.7605 Windomere Drive, Parker, TX 75098
MLS# 21138127Listed by: SELLSTATE METRO REALTY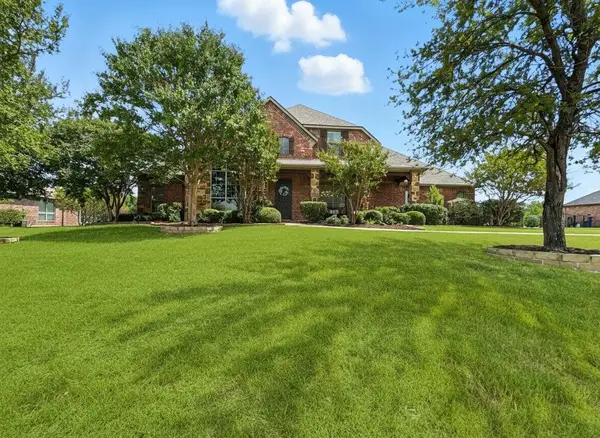 $999,000Pending5 beds 4 baths4,878 sq. ft.
$999,000Pending5 beds 4 baths4,878 sq. ft.5306 Ravensthorpe Drive, Parker, TX 75002
MLS# 21136431Listed by: GRAND REALTY SERVICES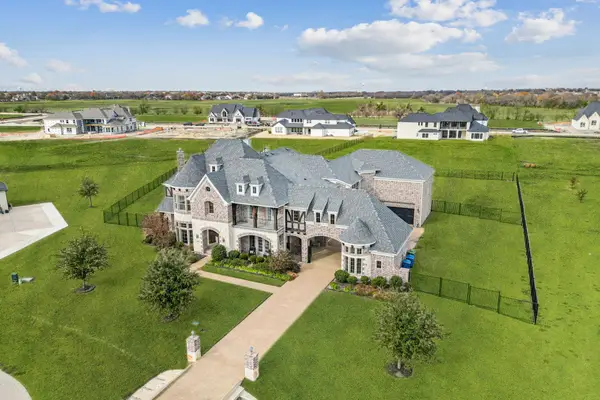 $2,200,000Active6 beds 6 baths7,096 sq. ft.
$2,200,000Active6 beds 6 baths7,096 sq. ft.6501 Stafford Drive, Parker, TX 75002
MLS# 21132018Listed by: MARKET EXPERTS REALTY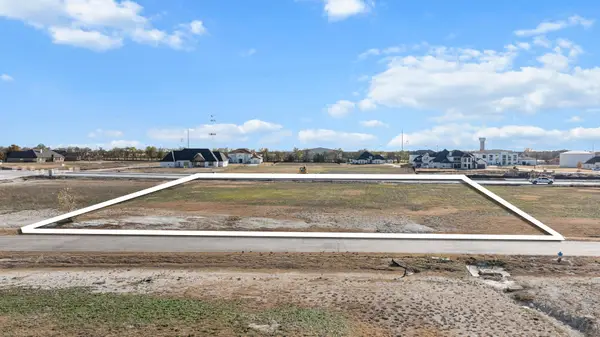 $400,000Active1 Acres
$400,000Active1 Acres5918 Frenzel Drive, Parker, TX 75002
MLS# 21130090Listed by: EPIQUE REALTY LLC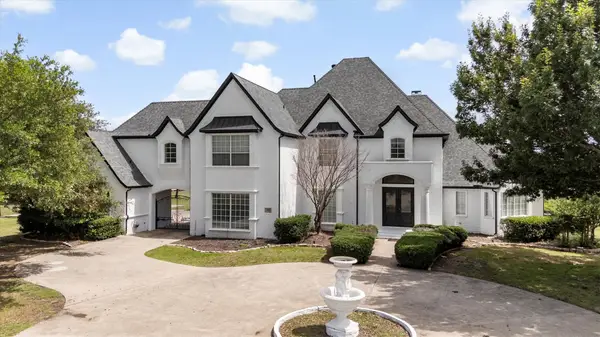 $1,100,000Active6 beds 5 baths4,374 sq. ft.
$1,100,000Active6 beds 5 baths4,374 sq. ft.4400 Pecan Orchard Drive, Parker, TX 75002
MLS# 21123740Listed by: ORCHARD BROKERAGE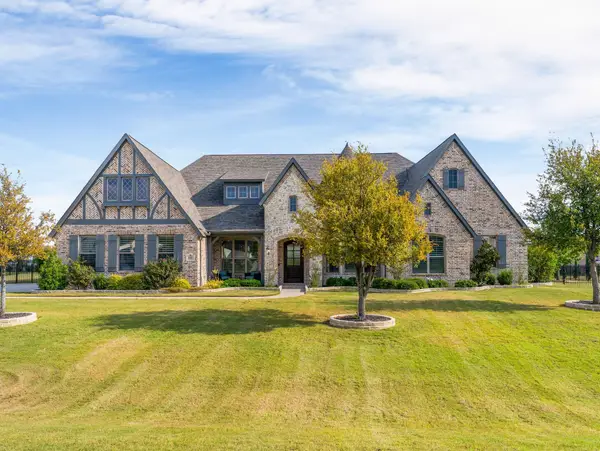 $1,539,000Active5 beds 6 baths5,157 sq. ft.
$1,539,000Active5 beds 6 baths5,157 sq. ft.6403 Holbrook Circle, Parker, TX 75002
MLS# 21101099Listed by: RE/MAX DFW ASSOCIATES
