5302 Westfield Drive, Parker, TX 75002
Local realty services provided by:Better Homes and Gardens Real Estate Lindsey Realty
Listed by: laurie steenis214-729-0359
Office: keller williams realty dpr
MLS#:20967756
Source:GDAR
Price summary
- Price:$2,499,000
- Price per sq. ft.:$319.97
- Monthly HOA dues:$82.25
About this home
**Welcome to this Distinguished Luxury Estate on 1-Acre Lot in Prestigious Kings Crossing! A True Sanctuary, where a Grand Governor’s Circular Driveway ushers you into Timeless elegance, Designed for Refined Living throughout! This remarkable Residence showcases 5 Spacious Bedrooms, 5.5 Bathrooms, 4 fireplaces, Media & Game Rooms, Wine Room, Executive Office, all thoughtfully crafted to blend classic sophistication, modern comfort & upscale resort-style amenities! Step inside to a Dramatic Double-Staircase Foyer w-gleaming Hardwoods, leading to Formal Living Rm w-Fireplace & Private Executive Office*Enter left to Formal Dining Rm & Custom Step-Down Wine Rm*Amazing Kitchen design for those w-special appreciation for Culinary Excellence! Complete w-both gourmet Chef's Kitchen AND 2nd Full Prep or Spice Kitchen to accommodate more aromatic, vibrant aspects of cooking*Main Kitchen offers abundant Cabinetry, Butler Pantry, Desk space, Huge Pantry, custom-designed Island, highlighted by Lighted Quartz Panels Island! Dual Staircases, Soaring Cathedral Ceilings crafted w-Majestic wood Trusses above the Breakfast-Dining Areas & Great Room featuring an exquisite Floor-to-Ceiling Stone Fireplace*Master Suite w-Fireplace, Luxurious Bath Escape! Ascend the signature Double Staircase to the 2nd floor, providing a 2nd Primary Bedroom with En-suite Bath, Small Office or Game Rm plus Bonus-Flex Rm*Three addt'l Guest Bedrooms & 3 Full Baths Up*For Entertainment, enjoy both Large Game Room w-Wet Bar & separate Media Room w-Screen, Projector & Surround Sound Equipment...great spaces for both relaxation & recreation! Outdoor enjoy resort-style Living with a Sparkling Pool, Outdoor Kitchen, Expansive Covered Patios, Gas Fireplace...ideal for all-season entertaining!*Exterior Pergola w-Solar Panels (owned) for Energy Efficiency! Custom Iron Gate entrance, 2-Car Garage plus porte cochère, Carport & 3rd Car Garage for plenty of parking, privacy, security!
Contact an agent
Home facts
- Year built:2019
- Listing ID #:20967756
- Added:210 day(s) ago
- Updated:January 11, 2026 at 04:44 AM
Rooms and interior
- Bedrooms:5
- Total bathrooms:6
- Full bathrooms:5
- Half bathrooms:1
- Living area:7,810 sq. ft.
Heating and cooling
- Cooling:Central Air, Electric, Zoned
- Heating:Central, Natural Gas, Solar, Zoned
Structure and exterior
- Roof:Composition
- Year built:2019
- Building area:7,810 sq. ft.
- Lot area:1 Acres
Schools
- High school:Allen
- Middle school:Ford
- Elementary school:Chandler
Finances and disclosures
- Price:$2,499,000
- Price per sq. ft.:$319.97
- Tax amount:$28,361
New listings near 5302 Westfield Drive
- New
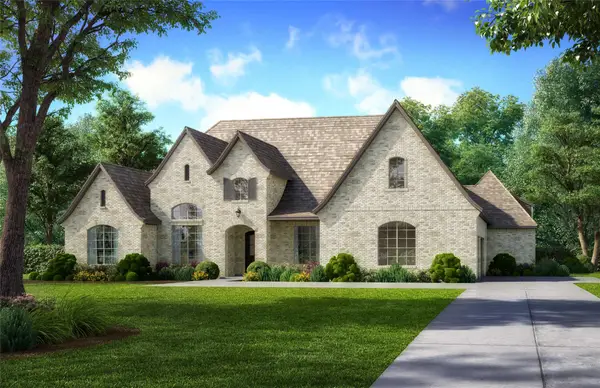 $1,593,000Active4 beds 5 baths4,101 sq. ft.
$1,593,000Active4 beds 5 baths4,101 sq. ft.4701 Sudbury Circle, Parker, TX 75002
MLS# 21149458Listed by: HUNTER DEHN REALTY - New
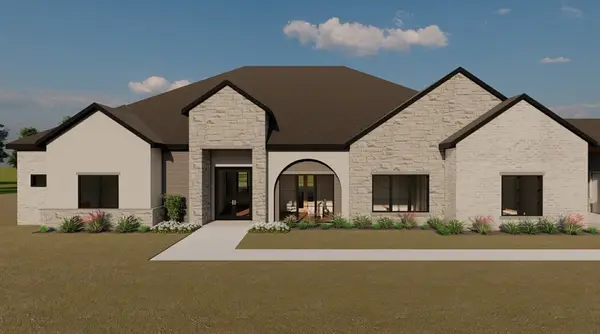 $2,000,000Active5 beds 6 baths5,300 sq. ft.
$2,000,000Active5 beds 6 baths5,300 sq. ft.5805 Laila Drive, Parker, TX 75002
MLS# 21144839Listed by: DAVE PERRY MILLER REAL ESTATE - New
 $700,000Active2.33 Acres
$700,000Active2.33 Acres380 Dublin Road, Parker, TX 75094
MLS# 21142780Listed by: GRAND ARK LLC - New
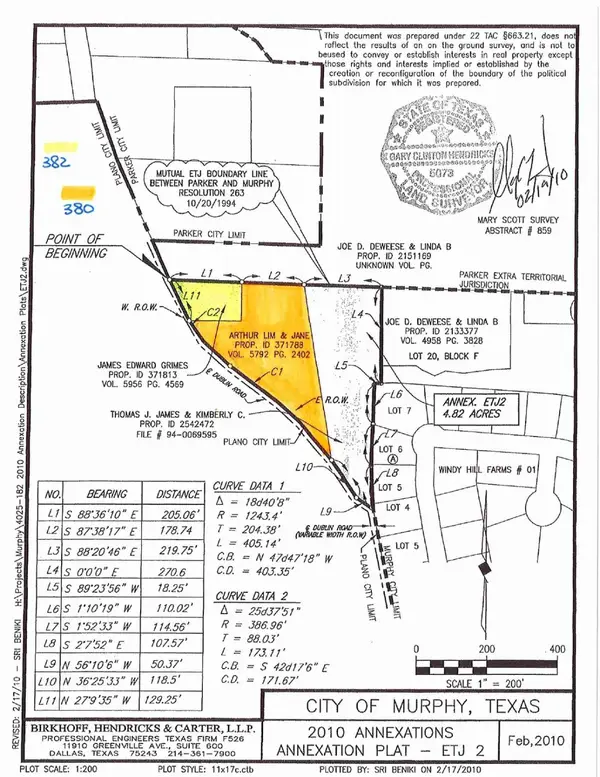 $500,000Active0.5 Acres
$500,000Active0.5 Acres382 Dublin Road, Parker, TX 75094
MLS# 21142795Listed by: GRAND ARK LLC  $1,650,000Active5 beds 6 baths4,625 sq. ft.
$1,650,000Active5 beds 6 baths4,625 sq. ft.7605 Windomere Drive, Parker, TX 75098
MLS# 21138127Listed by: SELLSTATE METRO REALTY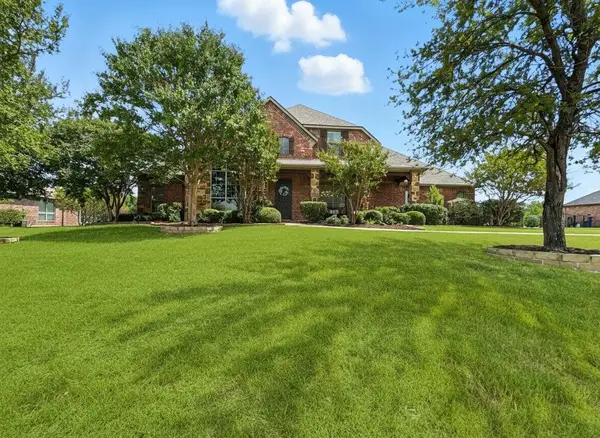 $999,000Pending5 beds 4 baths4,878 sq. ft.
$999,000Pending5 beds 4 baths4,878 sq. ft.5306 Ravensthorpe Drive, Parker, TX 75002
MLS# 21136431Listed by: GRAND REALTY SERVICES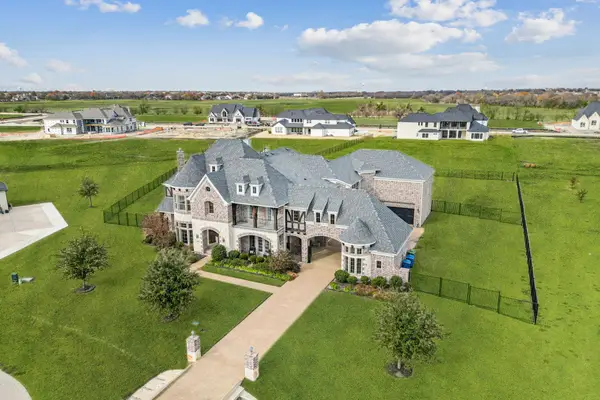 $2,200,000Active6 beds 6 baths7,096 sq. ft.
$2,200,000Active6 beds 6 baths7,096 sq. ft.6501 Stafford Drive, Parker, TX 75002
MLS# 21132018Listed by: MARKET EXPERTS REALTY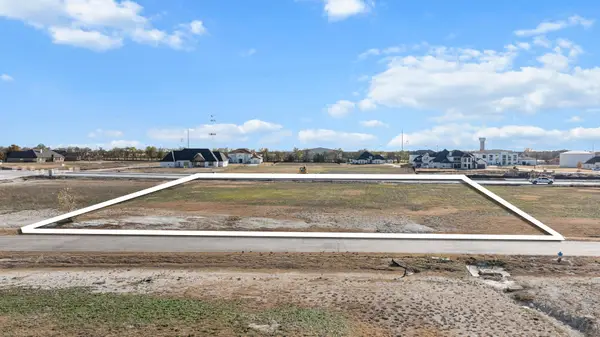 $400,000Active1 Acres
$400,000Active1 Acres5918 Frenzel Drive, Parker, TX 75002
MLS# 21130090Listed by: EPIQUE REALTY LLC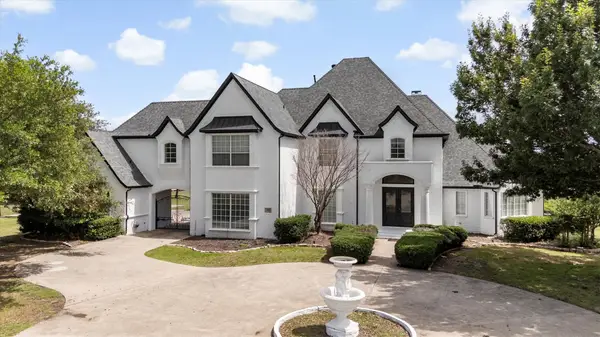 $1,100,000Active6 beds 5 baths4,374 sq. ft.
$1,100,000Active6 beds 5 baths4,374 sq. ft.4400 Pecan Orchard Drive, Parker, TX 75002
MLS# 21123740Listed by: ORCHARD BROKERAGE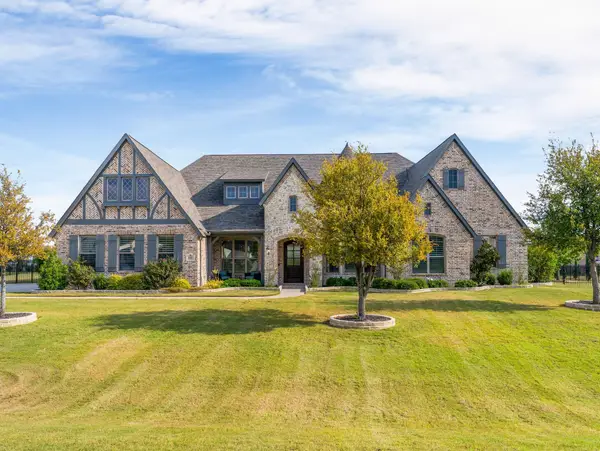 $1,539,000Active5 beds 6 baths5,157 sq. ft.
$1,539,000Active5 beds 6 baths5,157 sq. ft.6403 Holbrook Circle, Parker, TX 75002
MLS# 21101099Listed by: RE/MAX DFW ASSOCIATES
