5309 Belvedere Drive, Parker, TX 75002
Local realty services provided by:Better Homes and Gardens Real Estate Rhodes Realty
5309 Belvedere Drive,Parker, TX 75002
$1,488,986
- 4 Beds
- 7 Baths
- 5,124 sq. ft.
- Single family
- Pending
Listed by: stephen brooks214-750-6528
Office: royal realty, inc.
MLS#:21041798
Source:GDAR
Price summary
- Price:$1,488,986
- Price per sq. ft.:$290.59
- Monthly HOA dues:$112.5
About this home
New Grand Home on a picturesque Acre lot. This magnificent home boasts 4 bedrooms, each w ensuite for privacy. A groin-vaulted family room, w fireplace & wood floors, welcomes you, setting tone for elegance. The covered patio features cozy fireplace, perfect for entertaining or quiet evenings. This home offers addl spaces, including a home office, spacious downstairs game room, & upstairs media room wired for surround sound, providing endless possibilities for leisure & entertainment. The heart of home is open-concept kitchen, w Shaker cabinets, Omegastone countertops, single-bowl truffle sink, & mosaic marble backsplash. The large island w pendant lights is perfect for casual meals. Butlers Pantry or Dry Bar adds convenience. The primary bath is luxurious retreat, featuring frameless glass shower, free-standing tub, & omegastone slab vanities. Not just beautiful but home is Energy Star-certified, R38 insulation & 2x6 construction, ensuring efficiency & sustainability
Contact an agent
Home facts
- Year built:2025
- Listing ID #:21041798
- Added:171 day(s) ago
- Updated:January 29, 2026 at 09:19 AM
Rooms and interior
- Bedrooms:4
- Total bathrooms:7
- Full bathrooms:6
- Half bathrooms:1
- Living area:5,124 sq. ft.
Heating and cooling
- Cooling:Ceiling Fans, Central Air, Electric, Zoned
- Heating:Central, Natural Gas, Zoned
Structure and exterior
- Roof:Composition
- Year built:2025
- Building area:5,124 sq. ft.
- Lot area:1.18 Acres
Schools
- High school:Williams
- Middle school:Bowman
- Elementary school:Hickey
Finances and disclosures
- Price:$1,488,986
- Price per sq. ft.:$290.59
New listings near 5309 Belvedere Drive
- New
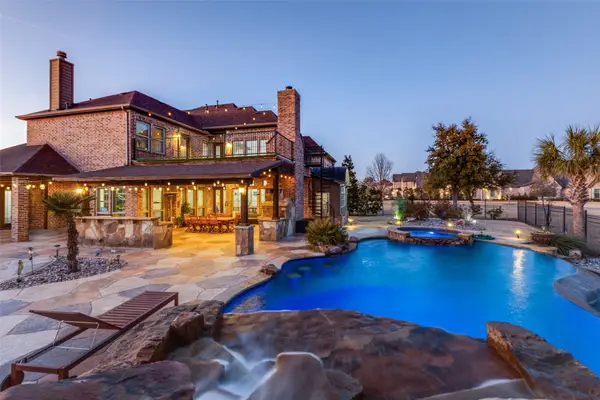 $1,830,000Active5 beds 7 baths6,028 sq. ft.
$1,830,000Active5 beds 7 baths6,028 sq. ft.7100 Audubon Drive, Parker, TX 75002
MLS# 21167978Listed by: EBBY HALLIDAY, REALTORS - New
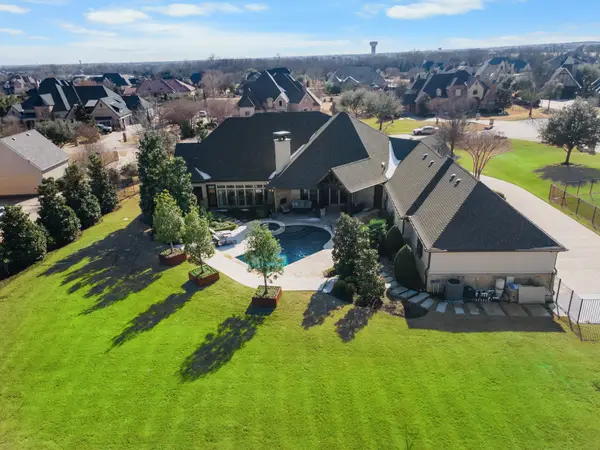 $1,350,000Active4 beds 3 baths4,278 sq. ft.
$1,350,000Active4 beds 3 baths4,278 sq. ft.6905 Stony Oak Court, Parker, TX 75002
MLS# 21153773Listed by: BRIGGS FREEMAN SOTHEBY'S INT'L - Open Sun, 2 to 4pm
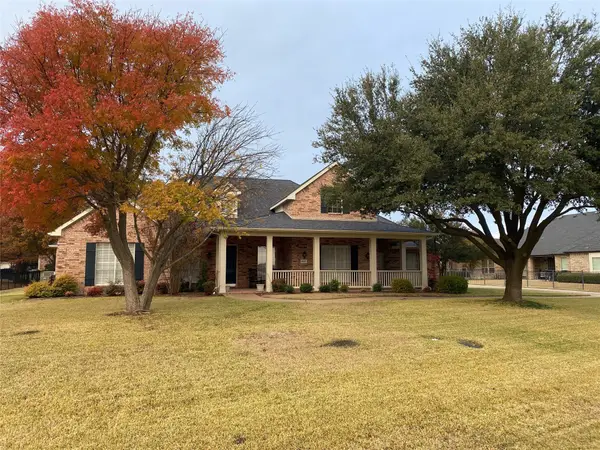 $800,000Active4 beds 3 baths2,968 sq. ft.
$800,000Active4 beds 3 baths2,968 sq. ft.6027 Rathbone Drive, Parker, TX 75002
MLS# 21132939Listed by: KELLER WILLIAMS CENTRAL 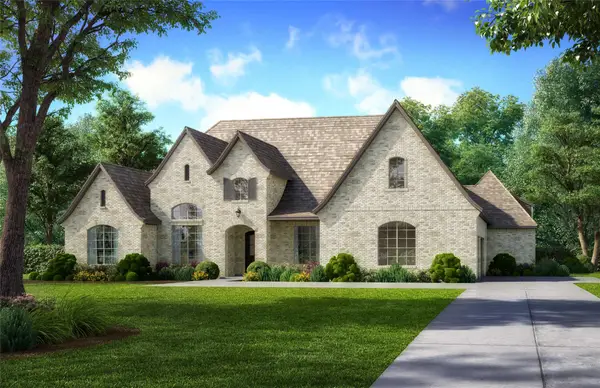 $1,593,000Active4 beds 5 baths4,101 sq. ft.
$1,593,000Active4 beds 5 baths4,101 sq. ft.4701 Sudbury Circle, Parker, TX 75002
MLS# 21149458Listed by: HUNTER DEHN REALTY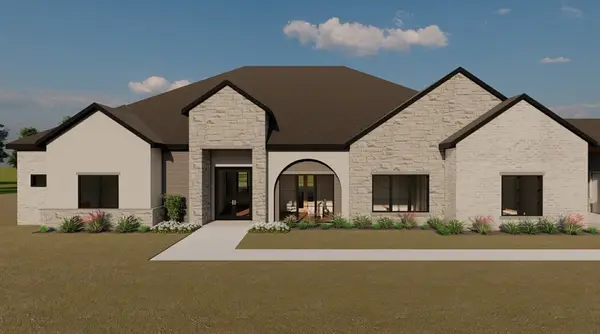 $2,000,000Active5 beds 6 baths5,300 sq. ft.
$2,000,000Active5 beds 6 baths5,300 sq. ft.5805 Laila Drive, Parker, TX 75002
MLS# 21144839Listed by: DAVE PERRY MILLER REAL ESTATE $700,000Active2.33 Acres
$700,000Active2.33 Acres380 Dublin Road, Parker, TX 75094
MLS# 21142780Listed by: GRAND ARK LLC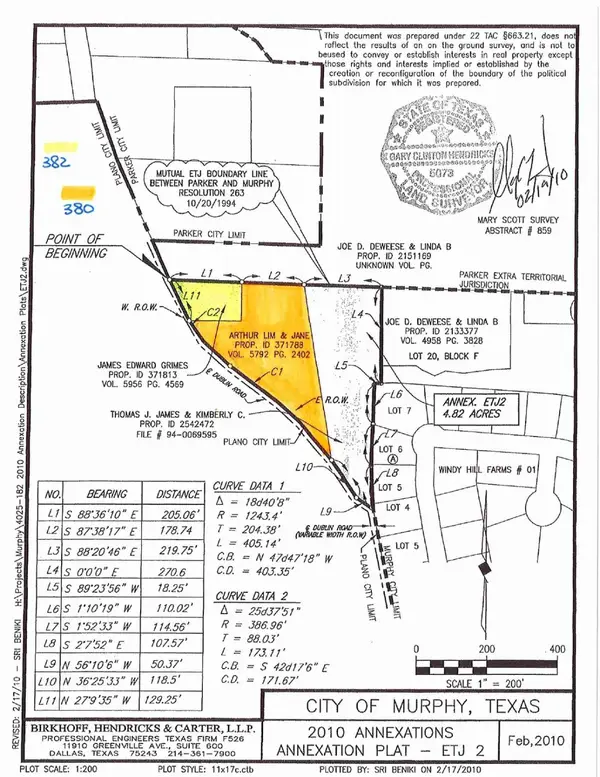 $500,000Active0.5 Acres
$500,000Active0.5 Acres382 Dublin Road, Parker, TX 75094
MLS# 21142795Listed by: GRAND ARK LLC $1,650,000Active5 beds 6 baths4,625 sq. ft.
$1,650,000Active5 beds 6 baths4,625 sq. ft.7605 Windomere Drive, Parker, TX 75098
MLS# 21138127Listed by: SELLSTATE METRO REALTY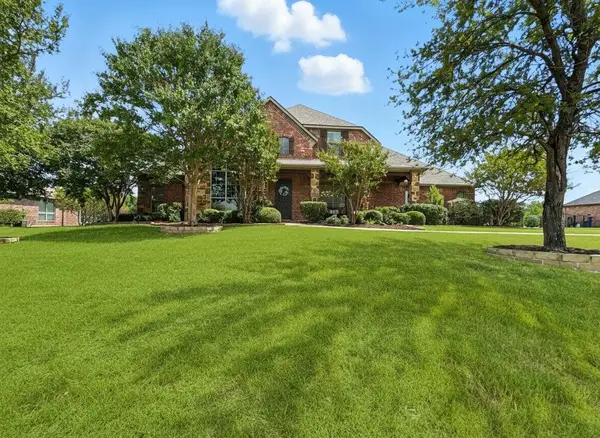 $999,000Pending5 beds 4 baths4,878 sq. ft.
$999,000Pending5 beds 4 baths4,878 sq. ft.5306 Ravensthorpe Drive, Parker, TX 75002
MLS# 21136431Listed by: GRAND REALTY SERVICES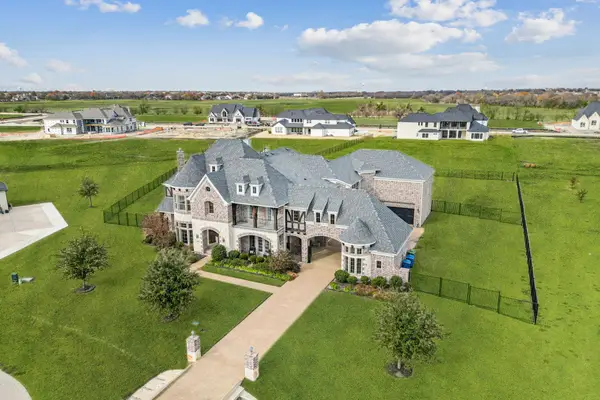 $2,100,000Active6 beds 6 baths7,096 sq. ft.
$2,100,000Active6 beds 6 baths7,096 sq. ft.6501 Stafford Drive, Parker, TX 75002
MLS# 21132018Listed by: MARKET EXPERTS REALTY

