5403 Englenook Drive, Parker, TX 75002
Local realty services provided by:Better Homes and Gardens Real Estate Senter, REALTORS(R)
Listed by: don mcgrath972-897-1017
Office: lovejoy homes realty, llc.
MLS#:21131511
Source:GDAR
Price summary
- Price:$974,900
- Price per sq. ft.:$223.45
- Monthly HOA dues:$77.08
About this home
Embrace the rare opportunity to own this Tuscan-style Highland Estate on a full acre in the highly desirable Parker area, served by Allen ISD. Warm, inviting, and exceptionally well maintained, 5403 Englenook Drive is designed for families who seek elevated living without compromise.
Step through double doors into an open, flowing floor plan anchored by hand-scraped hardwood flooring, soaring ceilings, and an abundance of natural light. The main level features two bedrooms—including an elegant primary suite—plus a formal study with French doors and a formal dining room connected to a butler’s pantry for effortless entertaining.
The heart of the home is the gourmet kitchen, featuring granite countertops, custom wood cabinetry, tile backsplash, oversized island, and state-of-the-art appliances, including double ovens, a gas cooktop installed in 2023, and a dishwasher added in 2024. The kitchen opens to a family room highlighted by a striking stone fireplace and built-ins, creating a warm, inclusive atmosphere perfect for family gatherings.
Retreat to the primary suite, where a bay window frames serene garden views. The spa-style en suite bath offers dual vanities, a soaking tub, a separate shower, and a generous walk-in closet. Upstairs, three additional bedrooms each include private en suite baths and walk-in closets, along with a spacious game room and a dedicated media room—ideal zones for kids, guests, or family movie nights.
Outside, enter a covered patio with an extended patio in the back by about 400 sq ft, your private sanctuary of mature trees, flourishing gardens, and a boutique vineyard featuring grapevines, pomegranate, fig, and pear trees, along with herbs and vegetable beds. A trellis-shaded sitting area, stone pathway, and scenic privacy plantings complete this serene retreat.
Recent upgrades: Roof 2025, Two HVAC systems 2023, & water heaters 2024.
Other highlights: Three-car garage with room for freezer and workshop.
Contact an agent
Home facts
- Year built:2003
- Listing ID #:21131511
- Added:58 day(s) ago
- Updated:December 14, 2025 at 01:00 PM
Rooms and interior
- Bedrooms:5
- Total bathrooms:5
- Full bathrooms:4
- Half bathrooms:1
- Living area:4,363 sq. ft.
Heating and cooling
- Cooling:Ceiling Fans, Central Air, Electric
- Heating:Central, Natural Gas
Structure and exterior
- Roof:Composition
- Year built:2003
- Building area:4,363 sq. ft.
- Lot area:1.09 Acres
Schools
- High school:Allen
- Middle school:Ford
- Elementary school:Chandler
Finances and disclosures
- Price:$974,900
- Price per sq. ft.:$223.45
- Tax amount:$13,691
New listings near 5403 Englenook Drive
- New
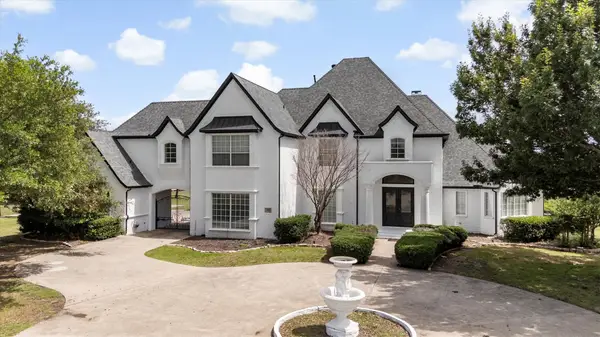 $1,350,000Active6 beds 6 baths4,374 sq. ft.
$1,350,000Active6 beds 6 baths4,374 sq. ft.4400 Pecan Orchard Drive, Parker, TX 75002
MLS# 21123740Listed by: ORCHARD BROKERAGE 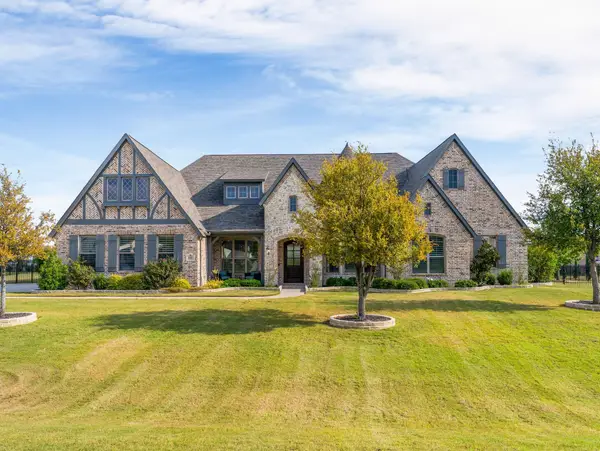 $1,539,000Active5 beds 6 baths5,157 sq. ft.
$1,539,000Active5 beds 6 baths5,157 sq. ft.6403 Holbrook Circle, Parker, TX 75002
MLS# 21101099Listed by: RE/MAX DFW ASSOCIATES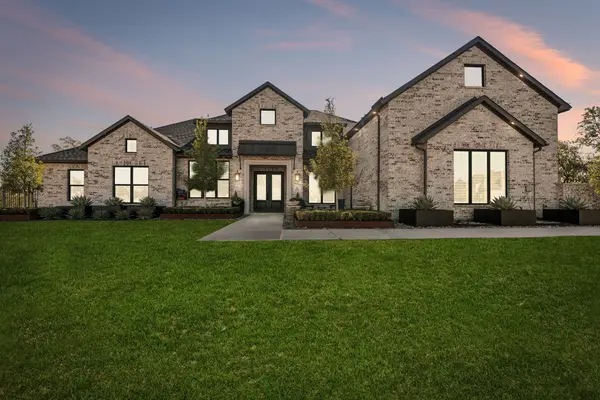 $2,399,000Active4 beds 5 baths4,916 sq. ft.
$2,399,000Active4 beds 5 baths4,916 sq. ft.4301 Dover Drive, Parker, TX 75002
MLS# 21109442Listed by: PKC2 INVESTMENTS LLC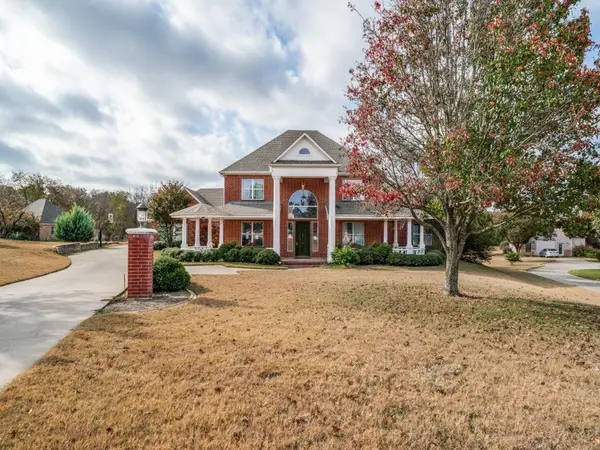 $1,275,000Pending7 beds 5 baths5,980 sq. ft.
$1,275,000Pending7 beds 5 baths5,980 sq. ft.4803 Shady Knolls Drive, Parker, TX 75002
MLS# 21115778Listed by: COMPASS RE TEXAS, LLC.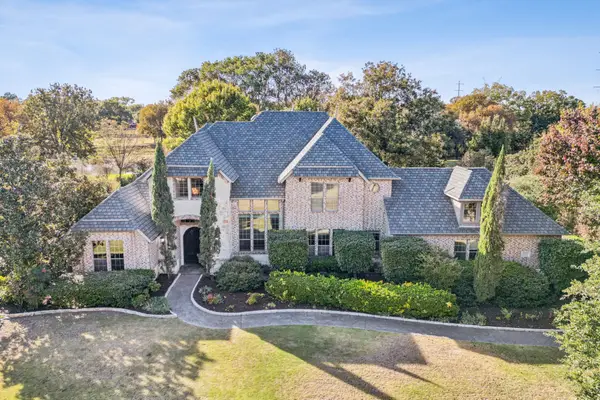 $1,199,900Active4 beds 4 baths3,749 sq. ft.
$1,199,900Active4 beds 4 baths3,749 sq. ft.4309 Springhill Estates Drive, Parker, TX 75002
MLS# 21107158Listed by: KELLER WILLIAMS REALTY ALLEN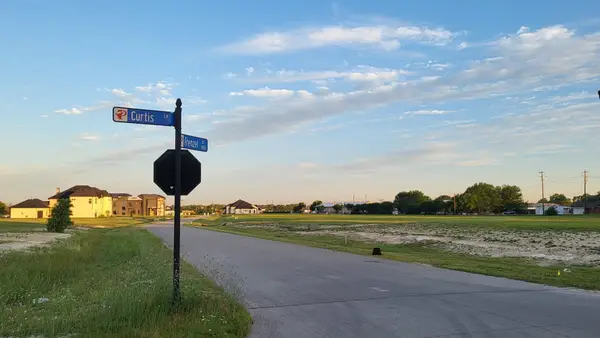 $447,000Pending1 Acres
$447,000Pending1 Acres5809 Frenzel Drive, Parker, TX 75002
MLS# 21111370Listed by: CITIWIDE ALLIANCE REALTY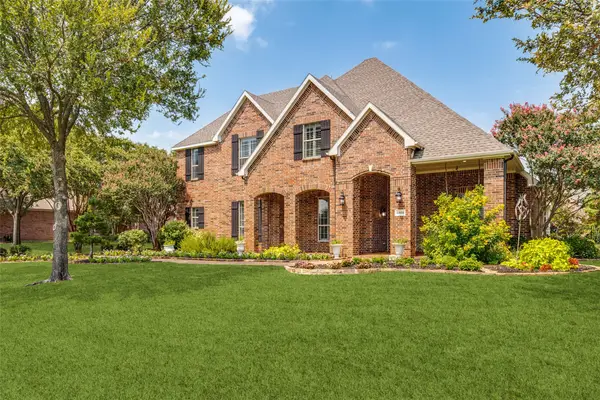 $929,999Active5 beds 4 baths4,478 sq. ft.
$929,999Active5 beds 4 baths4,478 sq. ft.5809 Rathbone Drive, Parker, TX 75002
MLS# 21108597Listed by: GROW REALTY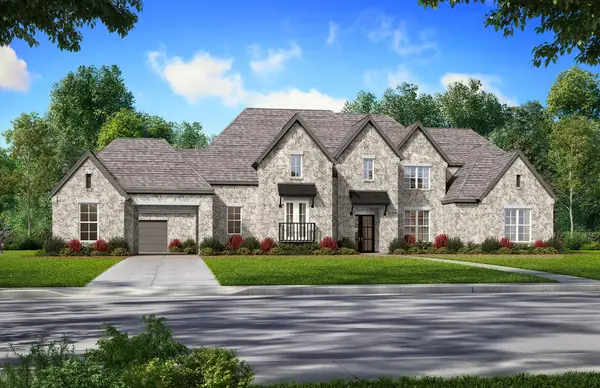 $1,743,000Pending5 beds 7 baths5,869 sq. ft.
$1,743,000Pending5 beds 7 baths5,869 sq. ft.5506 Middleton Drive, Parker, TX 75002
MLS# 21108703Listed by: HUNTER DEHN REALTY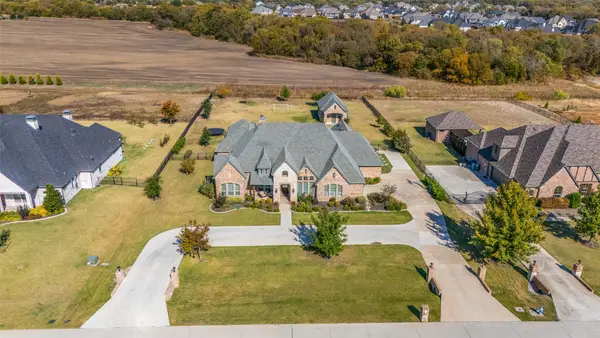 $1,500,000Pending4 beds 4 baths4,253 sq. ft.
$1,500,000Pending4 beds 4 baths4,253 sq. ft.7703 Windomere Drive, Parker, TX 75098
MLS# 21105622Listed by: EBBY HALLIDAY, REALTORS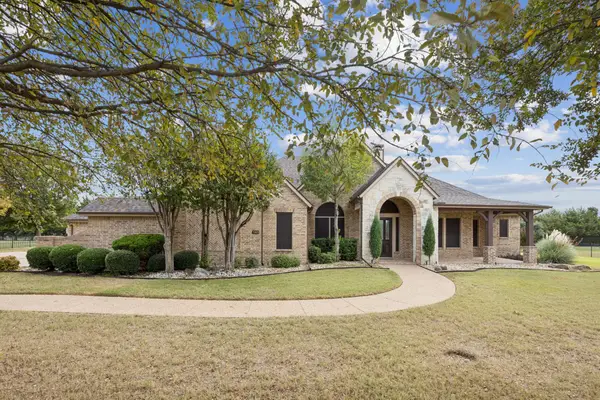 $945,000Active4 beds 4 baths4,056 sq. ft.
$945,000Active4 beds 4 baths4,056 sq. ft.5303 Eastgate Lane, Parker, TX 75002
MLS# 21100846Listed by: EXP REALTY LLC
