5901 Ridgemore Drive, Parker, TX 75002
Local realty services provided by:Better Homes and Gardens Real Estate The Bell Group
Listed by: sam carter469-713-9089
Office: all city real estate ltd. co
MLS#:21055174
Source:GDAR
Price summary
- Price:$950,000
- Price per sq. ft.:$195.51
- Monthly HOA dues:$77.08
About this home
This stunning David Weekley home offers timeless style and modern updates in the highly sought-after Parker Lake Estates community. Situated on a spacious half-acre lot, the backyard oasis features palm trees, a tanning deck, and a large covered patio—perfect for entertaining family and friends. With convenient patio access to a full bath, pool days are effortless.
Inside, the open-concept layout provides room for everyone, including a first-floor office with French doors, an upstairs game room, and a dedicated media room. All bedrooms are located on the main level, with two secondary bedrooms featuring ensuite baths. The owner’s retreat offers a private pool entrance, a luxurious bath, and a generous walk-in closet.
The kitchen has been fully remodeled with quartz countertops, new appliances, and fresh paint. Additional upgrades include new interior paint throughout, electronic shades in the family room, new wood flooring in common areas, and a brand-new roof. Both HVAC systems are less than five years old, and the backyard is enclosed by a newly installed fence.
Ideally located near shopping, dining, and major access roads, this home perfectly balances the peace of suburban living with convenient access to the city.
Contact an agent
Home facts
- Year built:2004
- Listing ID #:21055174
- Added:55 day(s) ago
- Updated:December 14, 2025 at 12:43 PM
Rooms and interior
- Bedrooms:4
- Total bathrooms:5
- Full bathrooms:4
- Half bathrooms:1
- Living area:4,859 sq. ft.
Heating and cooling
- Cooling:Central Air
- Heating:Central
Structure and exterior
- Year built:2004
- Building area:4,859 sq. ft.
- Lot area:0.59 Acres
Schools
- High school:Allen
- Middle school:Ford
- Elementary school:Chandler
Finances and disclosures
- Price:$950,000
- Price per sq. ft.:$195.51
- Tax amount:$15,743
New listings near 5901 Ridgemore Drive
- New
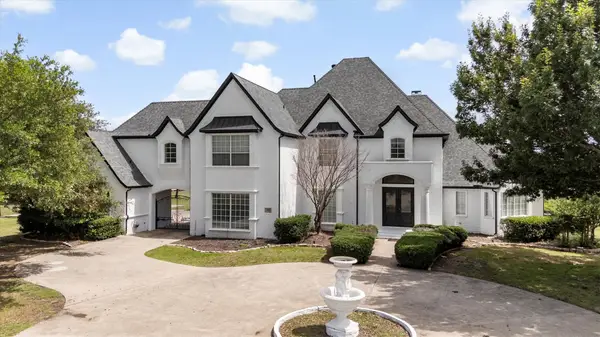 $1,350,000Active6 beds 6 baths4,374 sq. ft.
$1,350,000Active6 beds 6 baths4,374 sq. ft.4400 Pecan Orchard Drive, Parker, TX 75002
MLS# 21123740Listed by: ORCHARD BROKERAGE 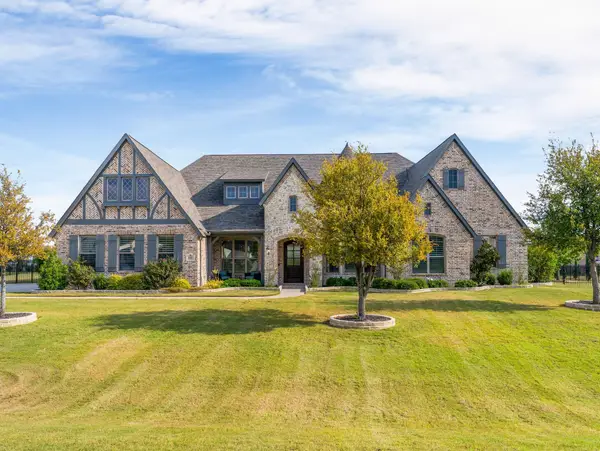 $1,539,000Active5 beds 6 baths5,157 sq. ft.
$1,539,000Active5 beds 6 baths5,157 sq. ft.6403 Holbrook Circle, Parker, TX 75002
MLS# 21101099Listed by: RE/MAX DFW ASSOCIATES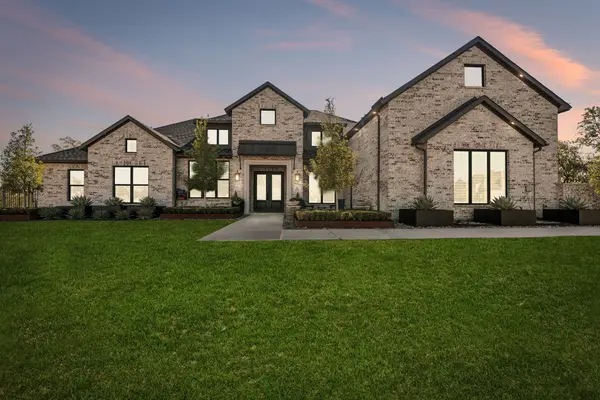 $2,399,000Active4 beds 5 baths4,916 sq. ft.
$2,399,000Active4 beds 5 baths4,916 sq. ft.4301 Dover Drive, Parker, TX 75002
MLS# 21109442Listed by: PKC2 INVESTMENTS LLC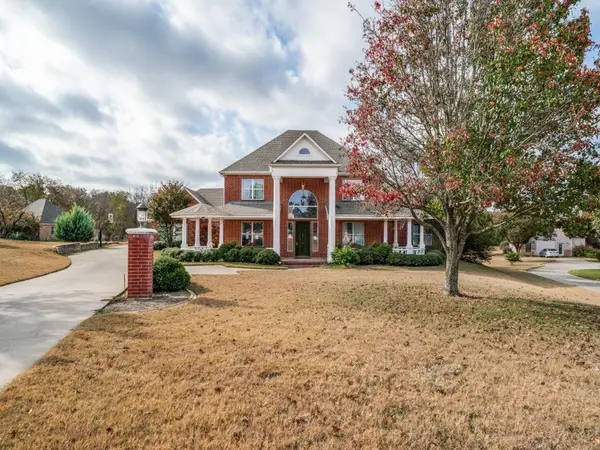 $1,275,000Pending7 beds 5 baths5,980 sq. ft.
$1,275,000Pending7 beds 5 baths5,980 sq. ft.4803 Shady Knolls Drive, Parker, TX 75002
MLS# 21115778Listed by: COMPASS RE TEXAS, LLC.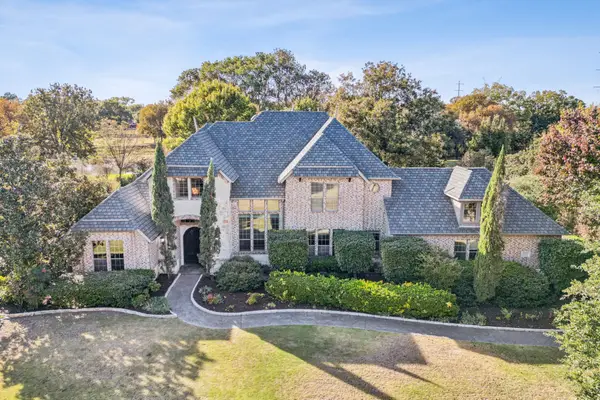 $1,199,900Active4 beds 4 baths3,749 sq. ft.
$1,199,900Active4 beds 4 baths3,749 sq. ft.4309 Springhill Estates Drive, Parker, TX 75002
MLS# 21107158Listed by: KELLER WILLIAMS REALTY ALLEN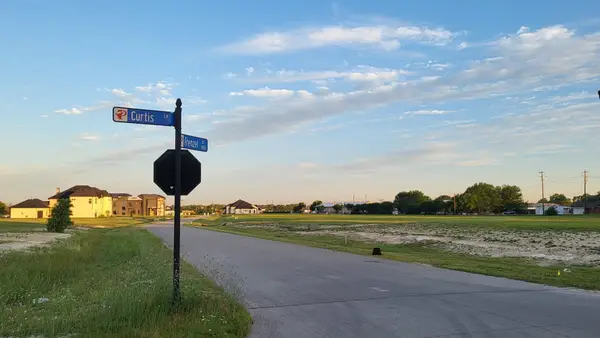 $447,000Pending1 Acres
$447,000Pending1 Acres5809 Frenzel Drive, Parker, TX 75002
MLS# 21111370Listed by: CITIWIDE ALLIANCE REALTY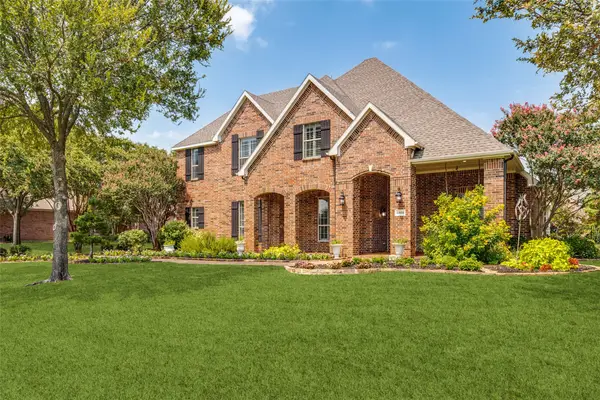 $929,999Active5 beds 4 baths4,478 sq. ft.
$929,999Active5 beds 4 baths4,478 sq. ft.5809 Rathbone Drive, Parker, TX 75002
MLS# 21108597Listed by: GROW REALTY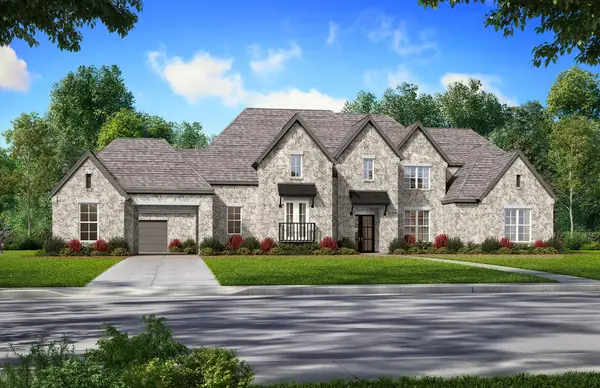 $1,743,000Pending5 beds 7 baths5,869 sq. ft.
$1,743,000Pending5 beds 7 baths5,869 sq. ft.5506 Middleton Drive, Parker, TX 75002
MLS# 21108703Listed by: HUNTER DEHN REALTY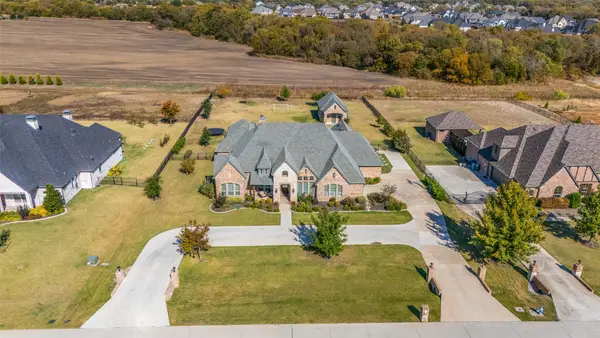 $1,500,000Pending4 beds 4 baths4,253 sq. ft.
$1,500,000Pending4 beds 4 baths4,253 sq. ft.7703 Windomere Drive, Parker, TX 75098
MLS# 21105622Listed by: EBBY HALLIDAY, REALTORS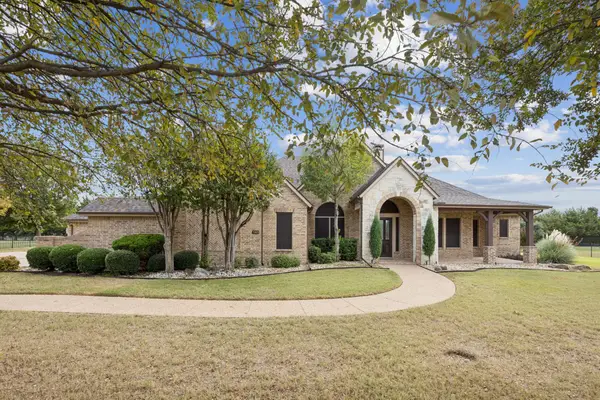 $945,000Active4 beds 4 baths4,056 sq. ft.
$945,000Active4 beds 4 baths4,056 sq. ft.5303 Eastgate Lane, Parker, TX 75002
MLS# 21100846Listed by: EXP REALTY LLC
