7300 Forest Bend Drive, Parker, TX 75002
Local realty services provided by:Better Homes and Gardens Real Estate The Bell Group
Listed by: terri herren214-629-2117
Office: re/max dallas suburbs
MLS#:21045127
Source:GDAR
Price summary
- Price:$1,999,999
- Price per sq. ft.:$280.39
- Monthly HOA dues:$58.33
About this home
Super luxurious home recently updated with premium materials and workmanship throughout, plus a fabulous pool & spa like no other! This home offers a great architectural drive up appeal with a private circle around garage porte-cochere that creates a private motor court and sheltered entrance and discreetly hides the garage from the front of the home.As you walk to the beautiful double door front entry with covered porch, you will notice gorgeous landscaping and landscape lighting. Enter to recent new herringbone wood floor entry with round rotunda area with dramatic double stair cases and formal dining and living areas to each side. A secondary bedroom is off of the living area with closet but is currently being used as a second study. Proceeding to the back of the home you will find another generous living area open to the kitchen with hardwoods, fireplace and a wall of windows showcasing the beautiful pool and multiple outdoor living areas. Gourmet kitchen offers recently installed Sub Zero refrigerator, beautiful cabinetry,large island, lots of storage, updated lighting and walk in pantry.The chef has her own study off the kitchen which can also be used as an additional serving area, butler's pantry or wine grotto, depending on your lifestyle. To the back of the home is a third private bedroom, bath, mudroom, second staircase and utility room. The the rear on opposite side is primary suite with see-thru fireplace, spa like bath and view of the lovely pool area. Upstairs you will find 3 bedrooms, children's study & private play area.This area was recently added and is not reflected on the tax records square footage or the square footage in the MLS, but is roughly 300 square feet. Outdoor covered balcony over looks the beautifully landscaped pool and yard. Don't forget the awesome game room and media room! The owner has updated this home to showcase superior finishes, added many new built-in cabinetry, the pool & spa ,fence and outdoor living area
Contact an agent
Home facts
- Year built:2012
- Listing ID #:21045127
- Added:105 day(s) ago
- Updated:December 13, 2025 at 08:28 AM
Rooms and interior
- Bedrooms:6
- Total bathrooms:6
- Full bathrooms:4
- Half bathrooms:2
- Living area:7,133 sq. ft.
Heating and cooling
- Cooling:Ceiling Fans, Central Air, Electric
- Heating:Central, Natural Gas
Structure and exterior
- Roof:Composition
- Year built:2012
- Building area:7,133 sq. ft.
- Lot area:1.11 Acres
Schools
- High school:Mcmillen
- Middle school:Murphy
- Elementary school:Hunt
Finances and disclosures
- Price:$1,999,999
- Price per sq. ft.:$280.39
- Tax amount:$20,921
New listings near 7300 Forest Bend Drive
- New
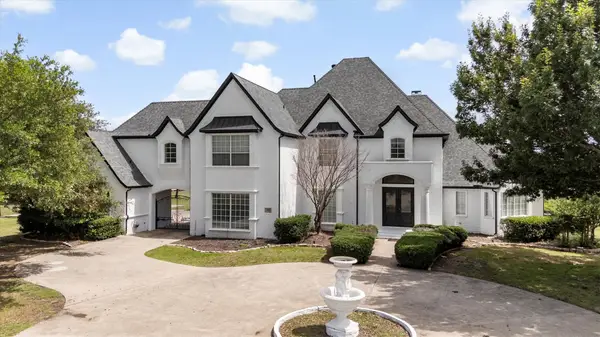 $1,350,000Active6 beds 6 baths4,374 sq. ft.
$1,350,000Active6 beds 6 baths4,374 sq. ft.4400 Pecan Orchard Drive, Parker, TX 75002
MLS# 21123740Listed by: ORCHARD BROKERAGE 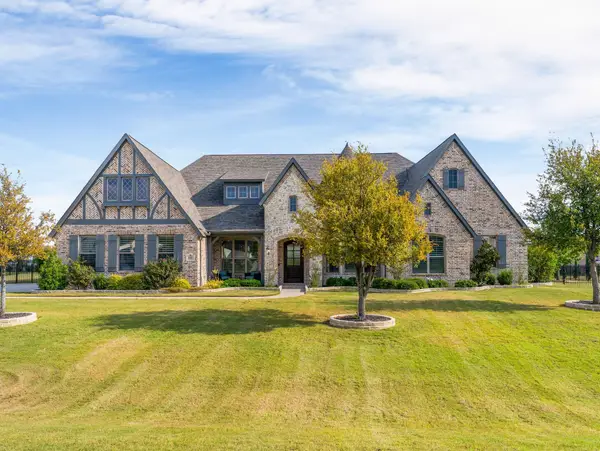 $1,539,000Active5 beds 6 baths5,157 sq. ft.
$1,539,000Active5 beds 6 baths5,157 sq. ft.6403 Holbrook Circle, Parker, TX 75002
MLS# 21101099Listed by: RE/MAX DFW ASSOCIATES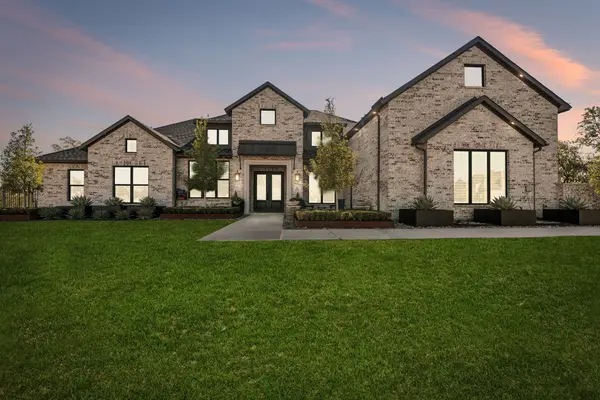 $2,399,000Active4 beds 5 baths4,916 sq. ft.
$2,399,000Active4 beds 5 baths4,916 sq. ft.4301 Dover Drive, Parker, TX 75002
MLS# 21109442Listed by: PKC2 INVESTMENTS LLC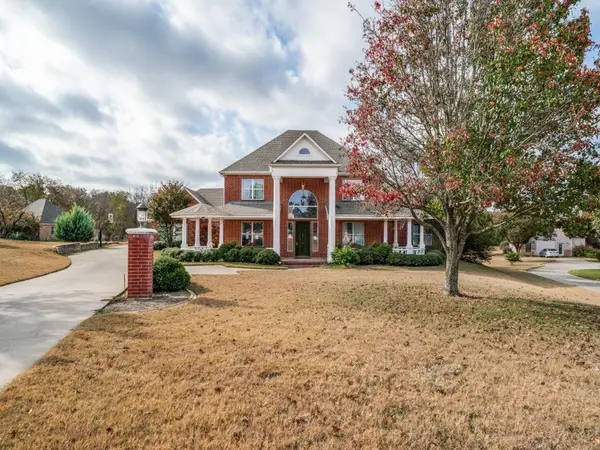 $1,275,000Active7 beds 5 baths5,980 sq. ft.
$1,275,000Active7 beds 5 baths5,980 sq. ft.4803 Shady Knolls Drive, Parker, TX 75002
MLS# 21115778Listed by: COMPASS RE TEXAS, LLC.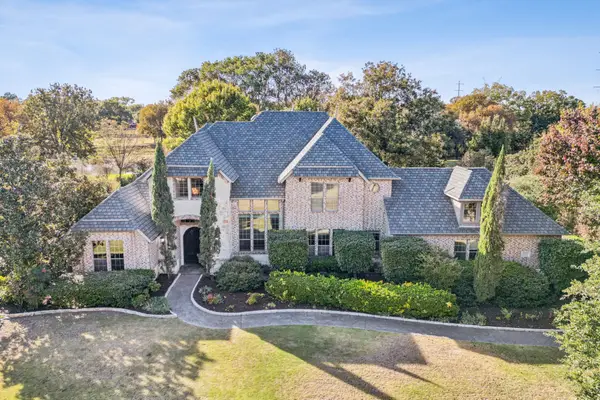 $1,199,900Active4 beds 4 baths3,749 sq. ft.
$1,199,900Active4 beds 4 baths3,749 sq. ft.4309 Springhill Estates Drive, Parker, TX 75002
MLS# 21107158Listed by: KELLER WILLIAMS REALTY ALLEN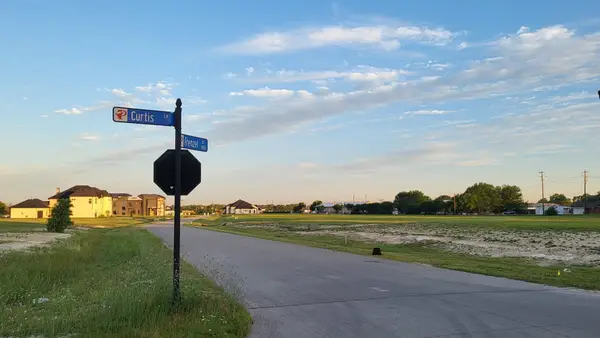 $447,000Pending1 Acres
$447,000Pending1 Acres5809 Frenzel Drive, Parker, TX 75002
MLS# 21111370Listed by: CITIWIDE ALLIANCE REALTY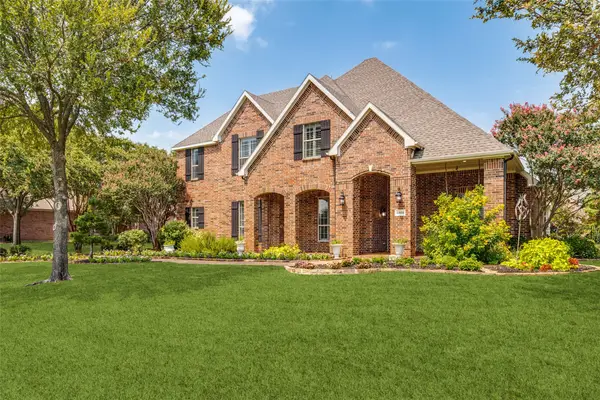 $929,999Active5 beds 4 baths4,478 sq. ft.
$929,999Active5 beds 4 baths4,478 sq. ft.5809 Rathbone Drive, Parker, TX 75002
MLS# 21108597Listed by: GROW REALTY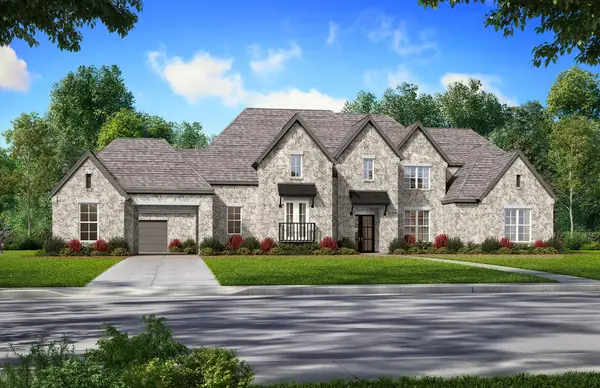 $1,743,000Pending5 beds 7 baths5,869 sq. ft.
$1,743,000Pending5 beds 7 baths5,869 sq. ft.5506 Middleton Drive, Parker, TX 75002
MLS# 21108703Listed by: HUNTER DEHN REALTY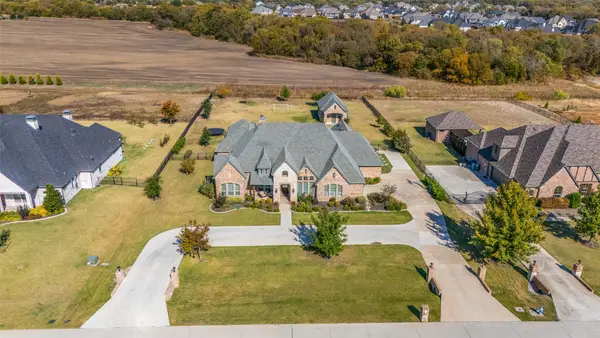 $1,500,000Pending4 beds 4 baths4,253 sq. ft.
$1,500,000Pending4 beds 4 baths4,253 sq. ft.7703 Windomere Drive, Parker, TX 75098
MLS# 21105622Listed by: EBBY HALLIDAY, REALTORS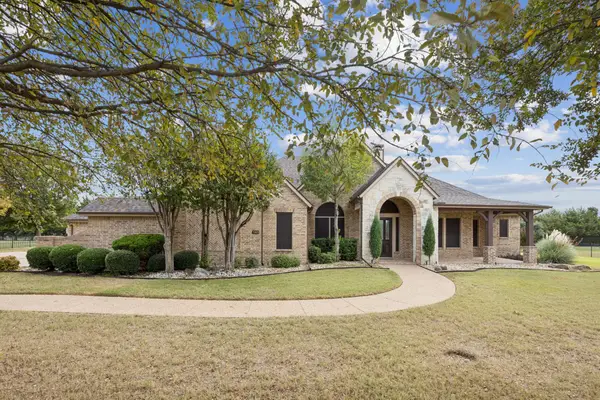 $945,000Active4 beds 4 baths4,056 sq. ft.
$945,000Active4 beds 4 baths4,056 sq. ft.5303 Eastgate Lane, Parker, TX 75002
MLS# 21100846Listed by: EXP REALTY LLC
