6511 Fairbourne Drive, Pasadena, TX 77505
Local realty services provided by:Better Homes and Gardens Real Estate Gary Greene
6511 Fairbourne Drive,Pasadena, TX 77505
$285,000
- 3 Beds
- 2 Baths
- 1,645 sq. ft.
- Single family
- Pending
Listed by:gina warren
Office:utr texas, realtors
MLS#:57951037
Source:HARMLS
Price summary
- Price:$285,000
- Price per sq. ft.:$173.25
- Monthly HOA dues:$43.75
About this home
Highly Desirable Village Grove home, zoned for DPISD. This open concept space is floored with wood-like tile & complimented by a brick fireplace. Kitchen updates from 2024 include stainless single basin sink & appliances. Other updates include: Primary Bath Walk-In Tub with heat lamp 2022, Secondary Bathroom Shower 2022, Low-E Storm Windows 2023, Tankless Water Heater 2023, Generac brand Generator with dedicated gas meter 2021, Roof, Gutters & Blown Insulation 2022, and Screened Covered Patio 2022. HVAC is only 5.5 years old! Backyard features include storage shed, vegetable garden, French drains, fig & a loquat trees. Perfect home for a mobility challenged person. Seller made every effort to make this a storm-sturdy home. Bring your personal touches and make it your own. Perfect location for commuters, with an HEB minutes away, and Fairmont Parkway shops and dining. Community events, walking trails and parks round out offerings of this opportunity for home ownership in Village Grove!
Contact an agent
Home facts
- Year built:1984
- Listing ID #:57951037
- Updated:September 25, 2025 at 07:11 AM
Rooms and interior
- Bedrooms:3
- Total bathrooms:2
- Full bathrooms:2
- Living area:1,645 sq. ft.
Heating and cooling
- Cooling:Central Air, Electric
- Heating:Central, Gas
Structure and exterior
- Roof:Composition
- Year built:1984
- Building area:1,645 sq. ft.
- Lot area:0.16 Acres
Schools
- High school:DEER PARK HIGH SCHOOL
- Middle school:FAIRMONT JUNIOR HIGH SCHOOL
- Elementary school:FAIRMONT ELEMENTARY SCHOOL
Utilities
- Sewer:Public Sewer
Finances and disclosures
- Price:$285,000
- Price per sq. ft.:$173.25
- Tax amount:$6,192 (2024)
New listings near 6511 Fairbourne Drive
- New
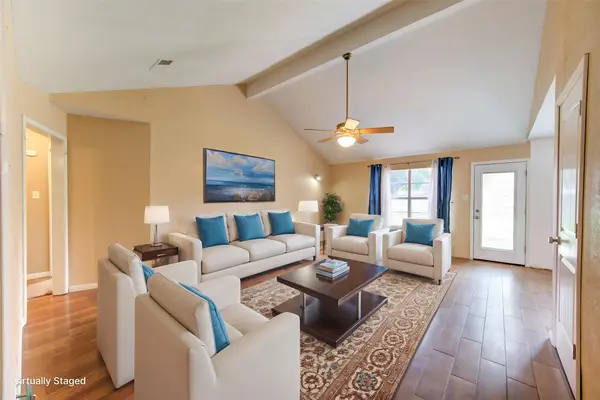 $209,000Active3 beds 2 baths1,348 sq. ft.
$209,000Active3 beds 2 baths1,348 sq. ft.3711 Clover Meadows Street, Pasadena, TX 77505
MLS# 26085891Listed by: ORCHARD BROKERAGE - New
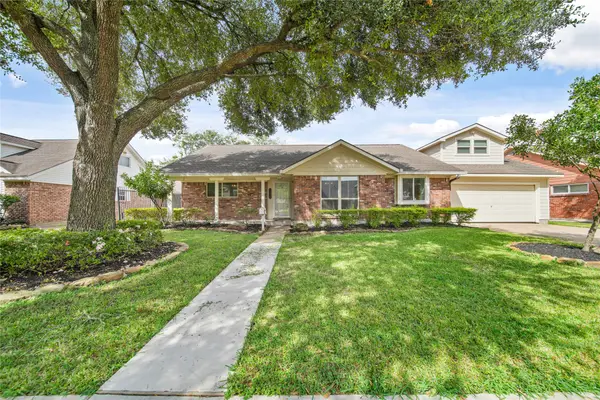 $285,000Active5 beds 3 baths3,246 sq. ft.
$285,000Active5 beds 3 baths3,246 sq. ft.2312 Lillian Street, Pasadena, TX 77502
MLS# 2637271Listed by: EXP REALTY LLC - New
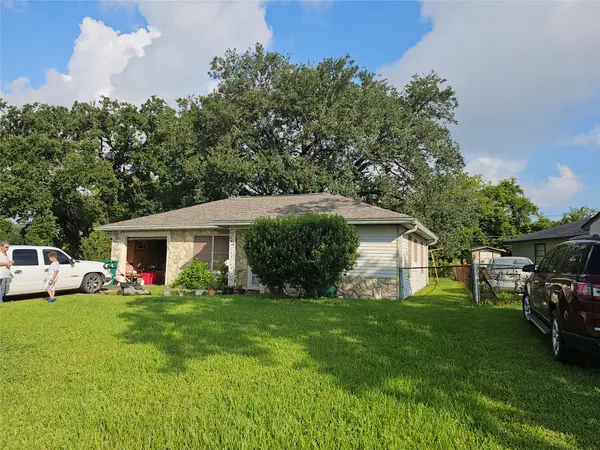 $145,000Active2 beds 1 baths804 sq. ft.
$145,000Active2 beds 1 baths804 sq. ft.201 Delta Street, Pasadena, TX 77506
MLS# 24334600Listed by: TEXAS UNITED REALTY - Open Fri, 4 to 6pmNew
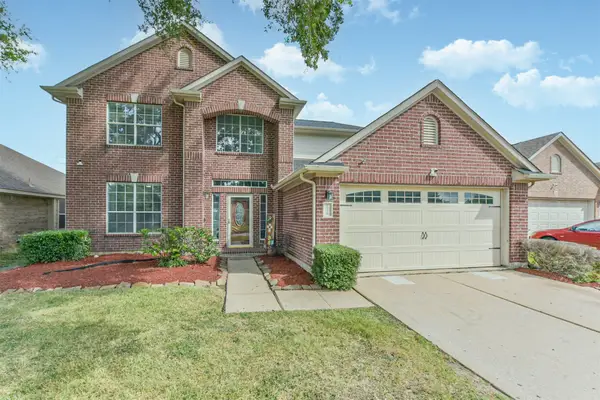 $420,000Active5 beds 4 baths2,795 sq. ft.
$420,000Active5 beds 4 baths2,795 sq. ft.1818 Buckingham Drive, Pasadena, TX 77504
MLS# 31214661Listed by: KELLER WILLIAMS REALTY CLEAR LAKE / NASA - New
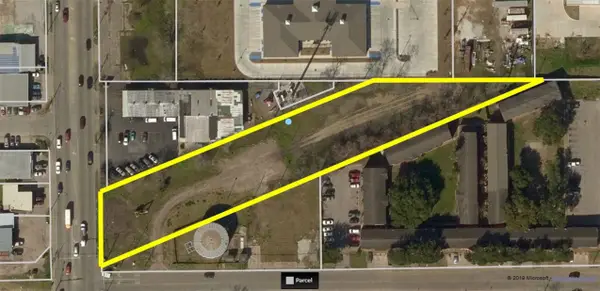 $300,000Active1.39 Acres
$300,000Active1.39 Acres1915 South Shaver, Pasadena, TX 77502
MLS# 20448291Listed by: KELLER WILLIAMS REALTY CLEAR LAKE / NASA - Open Sat, 1 to 5pmNew
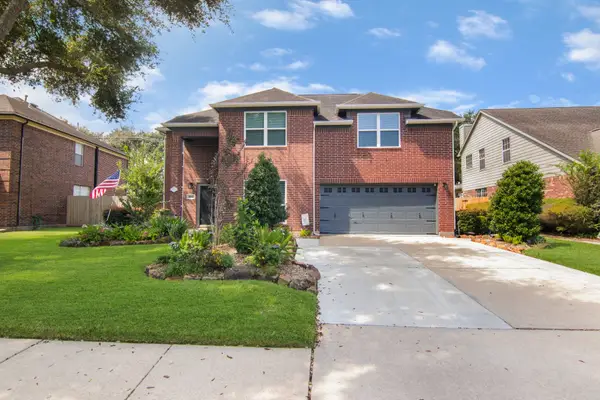 $390,000Active4 beds 3 baths2,308 sq. ft.
$390,000Active4 beds 3 baths2,308 sq. ft.4314 Holly Terrace Court, Pasadena, TX 77505
MLS# 68755125Listed by: JLA REALTY - Open Sat, 12 to 2pmNew
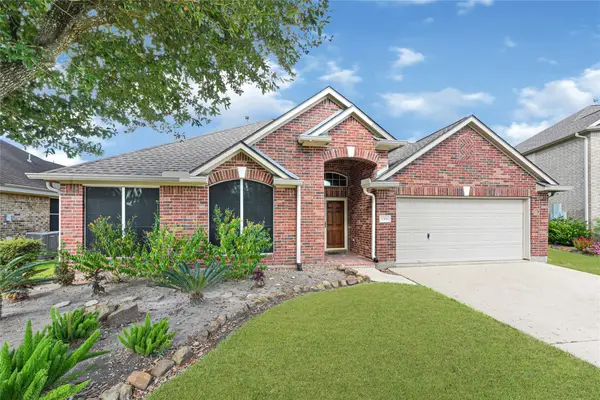 $357,000Active3 beds 2 baths1,816 sq. ft.
$357,000Active3 beds 2 baths1,816 sq. ft.4306 Dow Way, Pasadena, TX 77505
MLS# 4253829Listed by: VIVE REALTY LLC - New
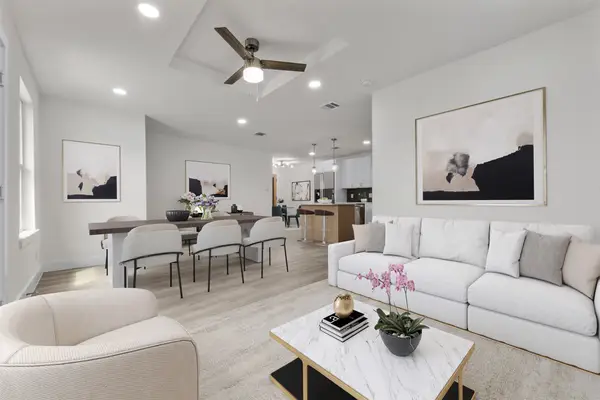 $245,900Active4 beds 2 baths1,390 sq. ft.
$245,900Active4 beds 2 baths1,390 sq. ft.1106 W Thomas Avenue, Pasadena, TX 77506
MLS# 38565806Listed by: NAN & COMPANY PROPERTIES - New
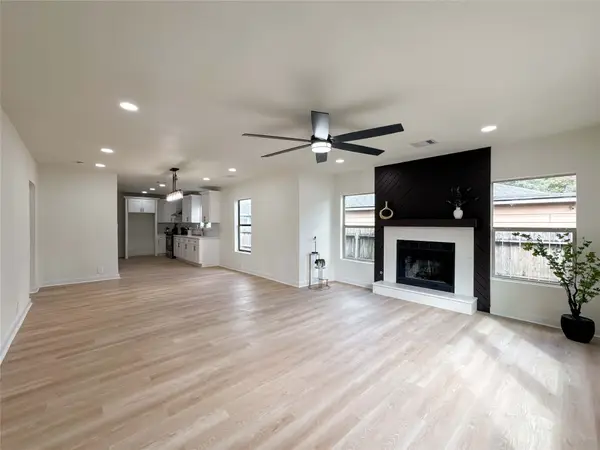 $225,000Active3 beds 2 baths1,300 sq. ft.
$225,000Active3 beds 2 baths1,300 sq. ft.1105 Linwood Circle, Pasadena, TX 77502
MLS# 73617666Listed by: AEA REALTY, LLC - New
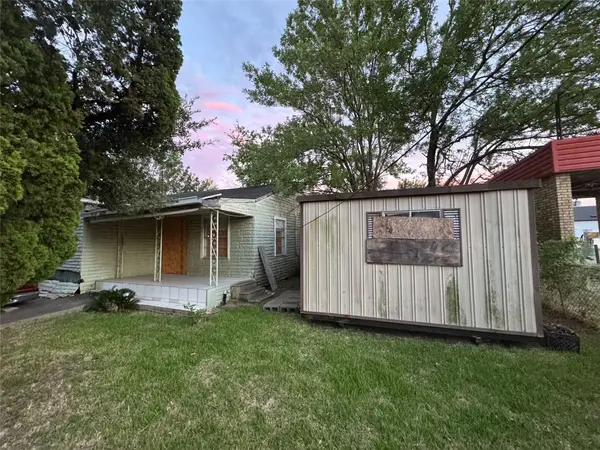 $130,000Active3 beds 1 baths1,064 sq. ft.
$130,000Active3 beds 1 baths1,064 sq. ft.2206 Harris Avenue, Pasadena, TX 77506
MLS# 82195175Listed by: KELLER WILLIAMS SUMMIT
