6527 Stoney Creek Dr Drive, Pasadena, TX 77503
Local realty services provided by:Better Homes and Gardens Real Estate Gary Greene
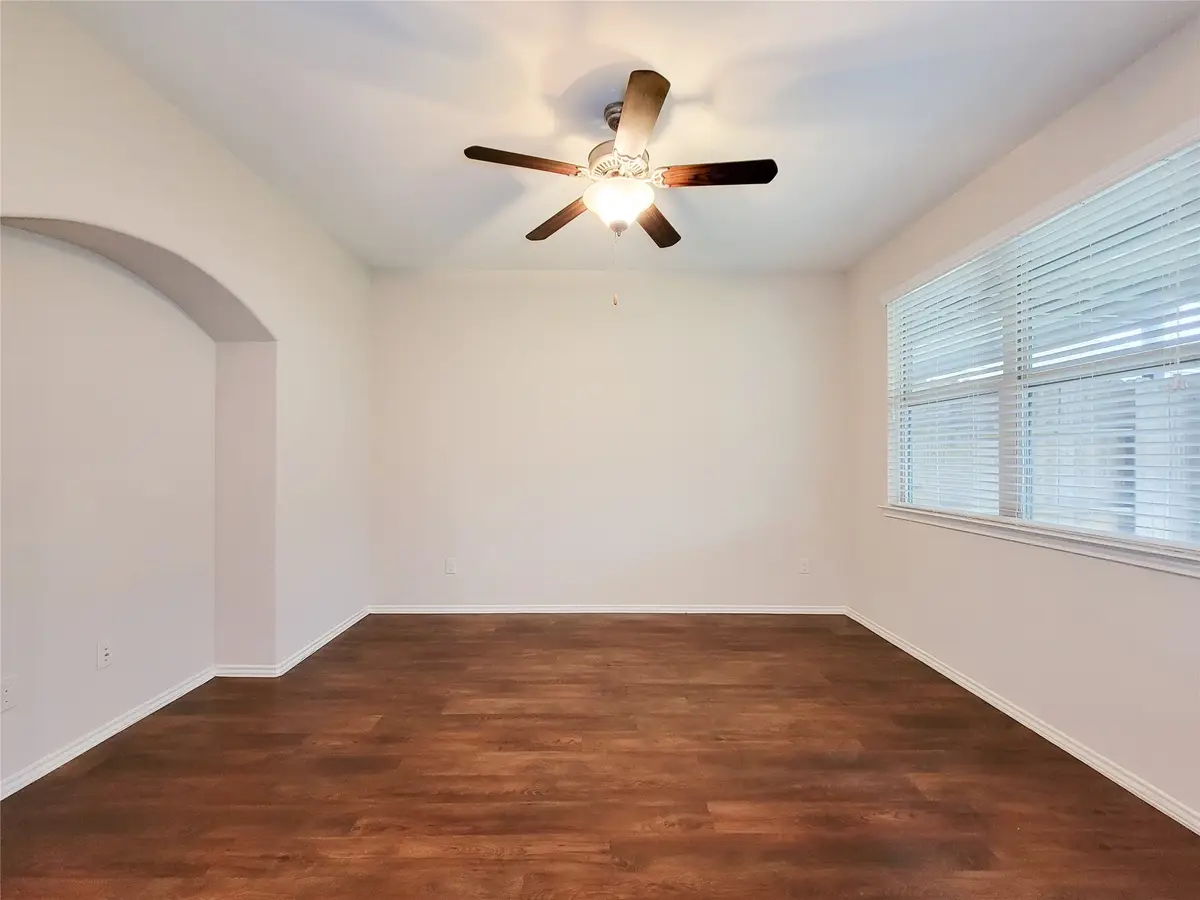
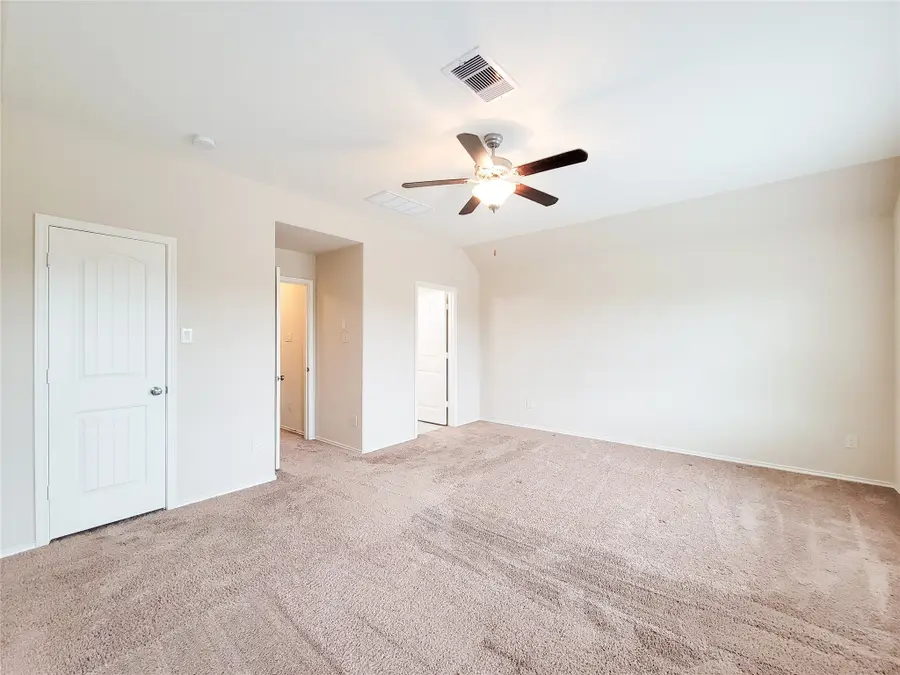
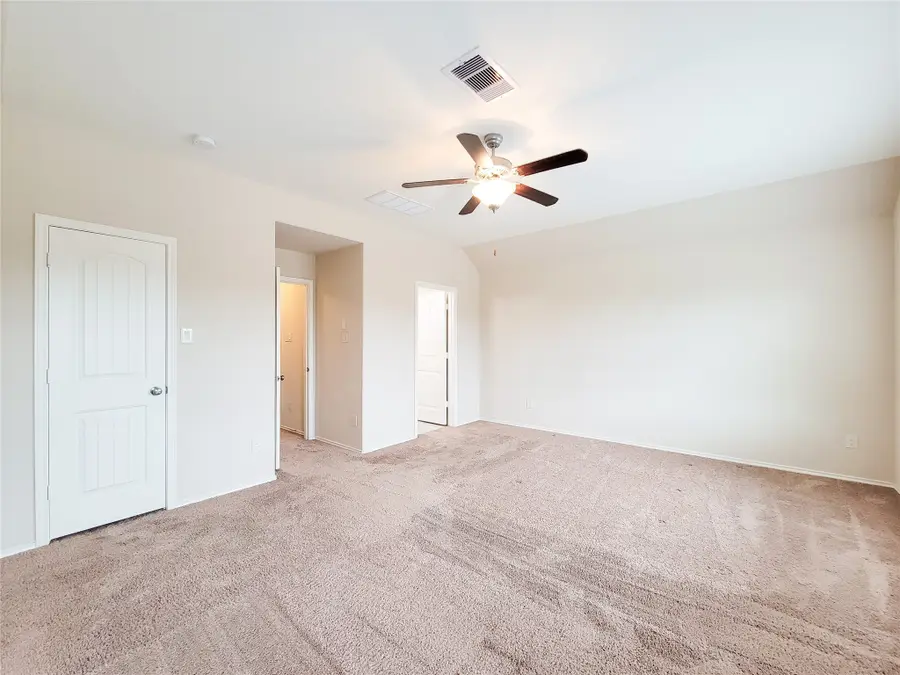
6527 Stoney Creek Dr Drive,Pasadena, TX 77503
$233,000
- 3 Beds
- 3 Baths
- 1,517 sq. ft.
- Townhouse
- Pending
Listed by:
- Minerva Hill(281) 486 - 1900Better Homes and Gardens Real Estate Gary Greene
MLS#:75560063
Source:HARMLS
Price summary
- Price:$233,000
- Price per sq. ft.:$153.59
- Monthly HOA dues:$125
About this home
Welcome to 6527 Stoney Creek Drive! Gated subdivision & located in a cul-de-sac so traffic is minimized. This home is a beautiful stone elevation. that has many energy efficient features including low-e windows. New Roof (2023). Nice attractive interiors feature beautiful vinyl plank floor, looks like wood, clean crisp neutral toned paint, architectural details, and so much more! Open concept with a gorgeous kitchen with elegant granite, clean cabinets, tumbled stone backsplash, stainless steel appliance, and that's just the beginning. Refrigerator, Washer, Dryer STAYS. Indoor utility room, Generator hook ups, All carpet upstairs, one of the secondary bedrooms can be used as an office/studio. A home with nearby schools including Parkwood Elementary School, Deepwater Elementary School & Bonnette Jr High School, Deer Park ISD. Twin Villas homes will go quick! so don't wait. You MUST come and see this Home and make it yours! Schedule your private showing today!
Contact an agent
Home facts
- Year built:2015
- Listing Id #:75560063
- Updated:August 10, 2025 at 07:16 AM
Rooms and interior
- Bedrooms:3
- Total bathrooms:3
- Full bathrooms:2
- Half bathrooms:1
- Living area:1,517 sq. ft.
Heating and cooling
- Cooling:Central Air, Electric
- Heating:Central, Gas
Structure and exterior
- Roof:Composition
- Year built:2015
- Building area:1,517 sq. ft.
Schools
- High school:DEER PARK HIGH SCHOOL
- Middle school:BONNETTE JUNIOR HIGH SCHOOL
- Elementary school:DEEPWATER ELEMENTARY SCHOOL
Utilities
- Sewer:Public Sewer
Finances and disclosures
- Price:$233,000
- Price per sq. ft.:$153.59
- Tax amount:$5,238 (2024)
New listings near 6527 Stoney Creek Dr Drive
- New
 $510,000Active3 beds 2 baths1,988 sq. ft.
$510,000Active3 beds 2 baths1,988 sq. ft.1614 Blake Avenue, Pasadena, TX 77502
MLS# 63637828Listed by: KELLER WILLIAMS SUMMIT - New
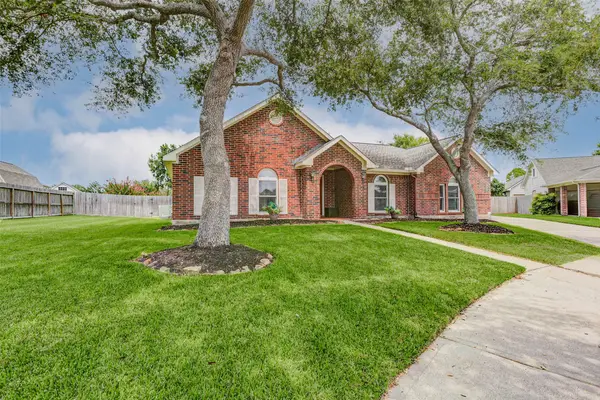 $415,000Active4 beds 2 baths2,546 sq. ft.
$415,000Active4 beds 2 baths2,546 sq. ft.3703 Still Creek Road, Pasadena, TX 77505
MLS# 8061735Listed by: CENTURY PROPERTIES REAL ESTATE - New
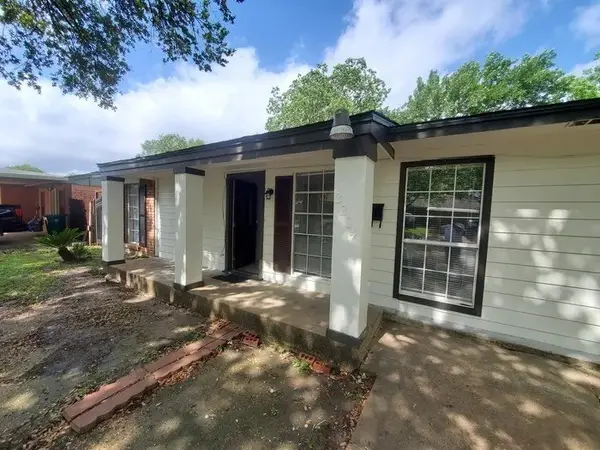 $165,900Active4 beds 2 baths1,728 sq. ft.
$165,900Active4 beds 2 baths1,728 sq. ft.2204 Chestnut Lane, Pasadena, TX 77502
MLS# 18944210Listed by: GREEN RESIDENTIAL 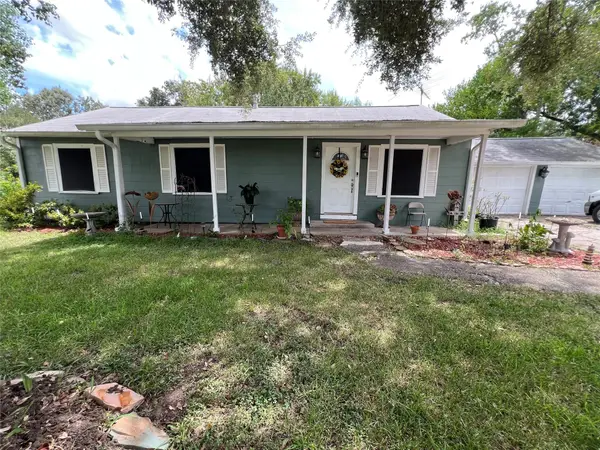 $355,000Pending3 beds 2 baths1,080 sq. ft.
$355,000Pending3 beds 2 baths1,080 sq. ft.810 Vista Road, Pasadena, TX 77504
MLS# 5886938Listed by: PRIME REALTY GROUP- New
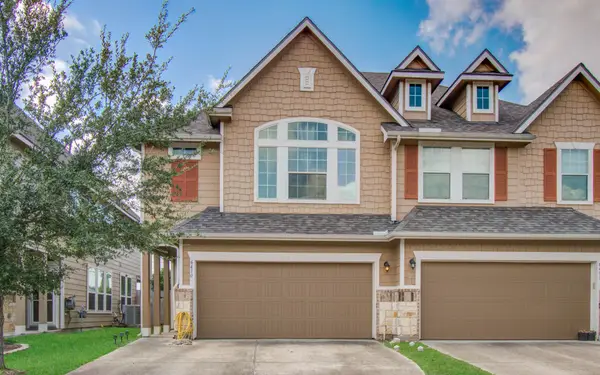 $229,500Active3 beds 3 baths2,039 sq. ft.
$229,500Active3 beds 3 baths2,039 sq. ft.6410 Stoney Creek Drive, Pasadena, TX 77503
MLS# 54578437Listed by: THE SEARS GROUP - New
 $158,000Active3 beds 2 baths2,200 sq. ft.
$158,000Active3 beds 2 baths2,200 sq. ft.2610 Goldenrod Street, Pasadena, TX 77503
MLS# 79233786Listed by: CB&A, REALTORS - New
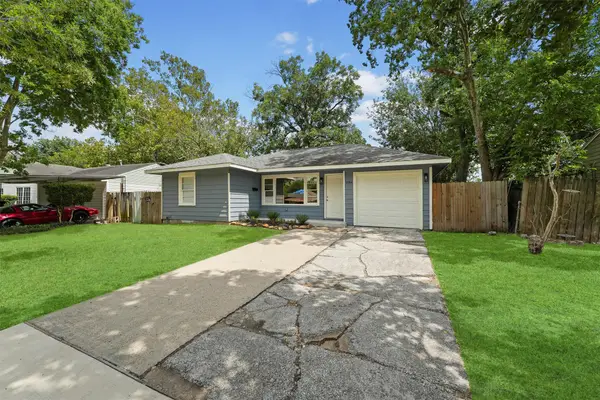 $179,998Active3 beds 1 baths928 sq. ft.
$179,998Active3 beds 1 baths928 sq. ft.2314 Thomas Avenue, Pasadena, TX 77506
MLS# 91959316Listed by: REALTY OF AMERICA, LLC - New
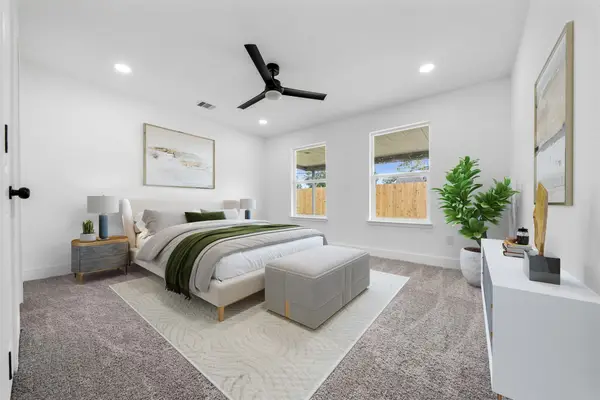 $259,500Active4 beds 2 baths1,700 sq. ft.
$259,500Active4 beds 2 baths1,700 sq. ft.3112 Hays Street, Pasadena, TX 77503
MLS# 85187566Listed by: NAN & COMPANY PROPERTIES - New
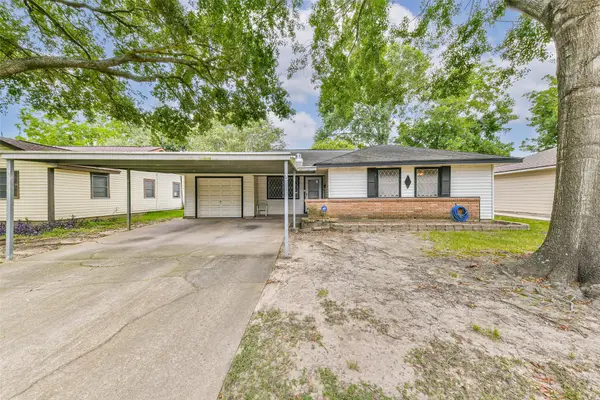 $175,000Active3 beds 1 baths1,051 sq. ft.
$175,000Active3 beds 1 baths1,051 sq. ft.3205 Thornwood Drive, Pasadena, TX 77503
MLS# 55686989Listed by: THE SEARS GROUP - New
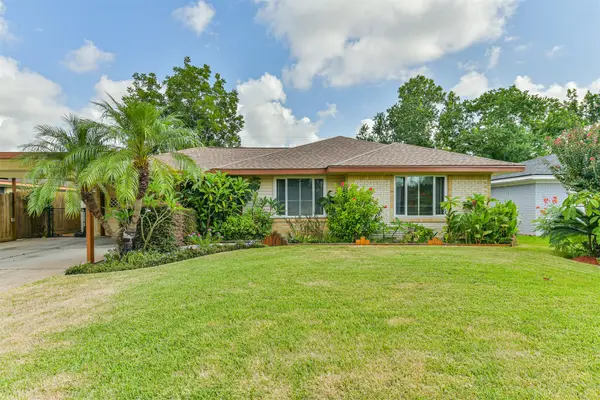 $220,000Active3 beds 1 baths1,125 sq. ft.
$220,000Active3 beds 1 baths1,125 sq. ft.410 Dunwick Lane, Pasadena, TX 77502
MLS# 83306736Listed by: BAY AREA REALTY, LLC
