7543 Park Bend Lane, Pasadena, TX 77505
Local realty services provided by:Better Homes and Gardens Real Estate Hometown
Listed by: michelle summey
Office: jla realty
MLS#:44421657
Source:HARMLS
Price summary
- Price:$289,900
- Price per sq. ft.:$135.72
- Monthly HOA dues:$150
About this home
Welcome to this wonderful townhome offering incredible flexibility and comfort. The first floor features two spacious flex rooms that can easily serve as a formal dining room, study, game room, fitness space, or more. The open kitchen includes a large walk-in pantry, breakfast bar, breakfast area, and flows seamlessly into a bright, oversized living room filled with natural light. Upstairs, the spacious primary suite features a deep soaking tub, walk-in shower, and a huge walk-in closet, with three additional bedrooms completing the home. Step outside to a fully fenced backyard with a patio and no back neighbors. The community offers a refreshing pool, and the location is convenient to excellent shopping, dining, and entertainment. The Refrigerator, Washer, and Dryer can stay with the home. Recent updates include new garage door & opener in 2024, new water heater 2025, New fence and gate 2025, new garbage disposal 2023 & new roof in 2017. Call today to schedule your private showing!
Contact an agent
Home facts
- Year built:2004
- Listing ID #:44421657
- Updated:January 09, 2026 at 01:20 PM
Rooms and interior
- Bedrooms:4
- Total bathrooms:3
- Full bathrooms:2
- Half bathrooms:1
- Living area:2,136 sq. ft.
Heating and cooling
- Cooling:Central Air, Electric
- Heating:Central, Gas
Structure and exterior
- Roof:Composition
- Year built:2004
- Building area:2,136 sq. ft.
Schools
- High school:DEER PARK HIGH SCHOOL
- Middle school:FAIRMONT JUNIOR HIGH SCHOOL
- Elementary school:JP DABBS ELEMENTARY SCHOOL
Utilities
- Sewer:Public Sewer
Finances and disclosures
- Price:$289,900
- Price per sq. ft.:$135.72
- Tax amount:$7,199 (2025)
New listings near 7543 Park Bend Lane
- New
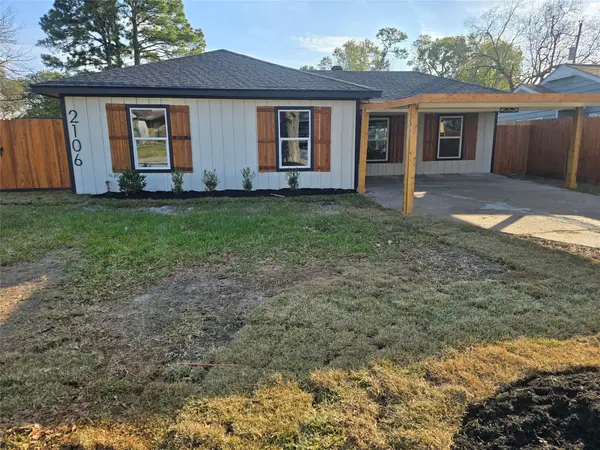 $259,000Active4 beds 2 baths1,821 sq. ft.
$259,000Active4 beds 2 baths1,821 sq. ft.2106 Pomona Drive, Pasadena, TX 77506
MLS# 10846438Listed by: TEXAS UNITED REALTY - New
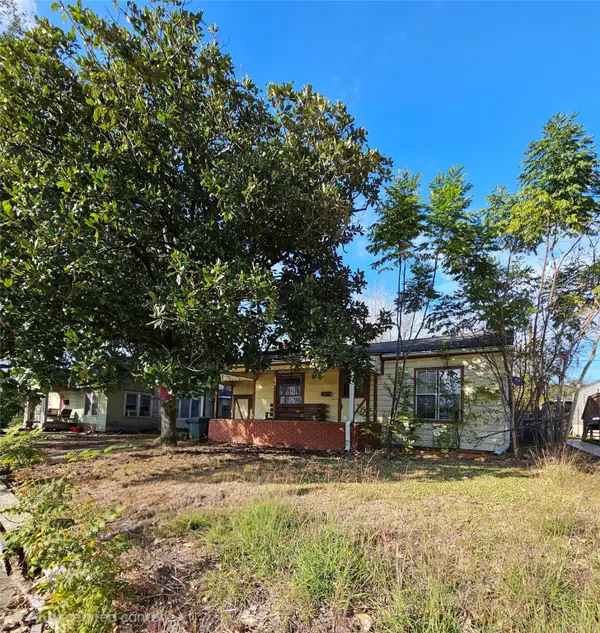 $99,000Active2 beds 1 baths870 sq. ft.
$99,000Active2 beds 1 baths870 sq. ft.316 Winona Drive, Pasadena, TX 77506
MLS# 68973752Listed by: BOUTWELL PROPERTIES LLC - New
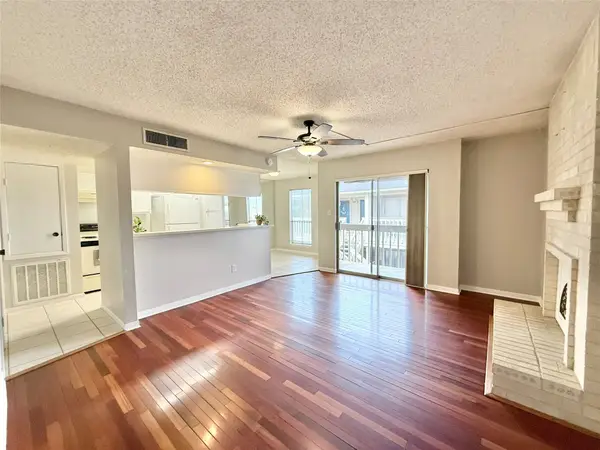 $70,000Active1 beds 1 baths705 sq. ft.
$70,000Active1 beds 1 baths705 sq. ft.3919 Fairmont Parkway #260, Pasadena, TX 77504
MLS# 45831219Listed by: UTR TEXAS, REALTORS - New
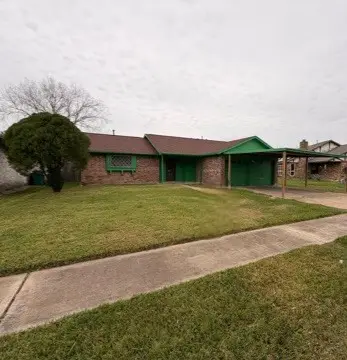 $209,000Active3 beds 2 baths1,478 sq. ft.
$209,000Active3 beds 2 baths1,478 sq. ft.806 Briarway Street, Pasadena, TX 77503
MLS# 25301397Listed by: SAN JACINTO PROPERTIES - New
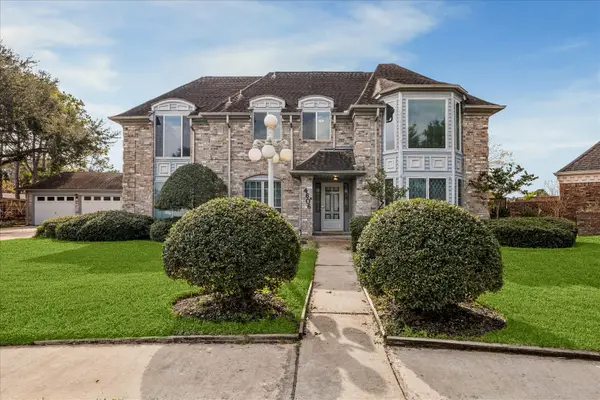 $460,000Active4 beds 3 baths3,095 sq. ft.
$460,000Active4 beds 3 baths3,095 sq. ft.4606 Santiago Street, Pasadena, TX 77504
MLS# 51417294Listed by: PEARWOOD PROPERTIES, LLC - New
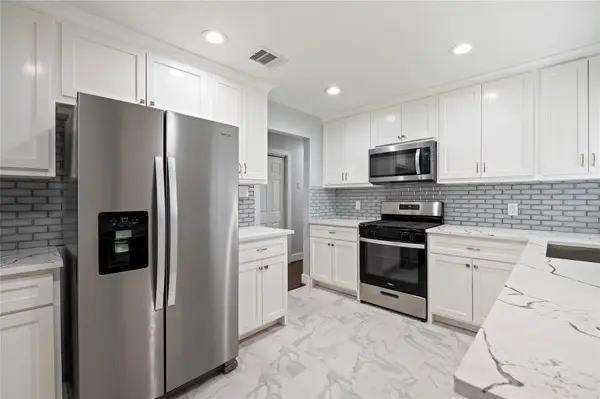 $235,000Active3 beds 2 baths1,392 sq. ft.
$235,000Active3 beds 2 baths1,392 sq. ft.612 Alta Vista Drive, Pasadena, TX 77502
MLS# 33452300Listed by: EXCLUSIVE REALTY GROUP LLC - Open Sun, 11am to 1pmNew
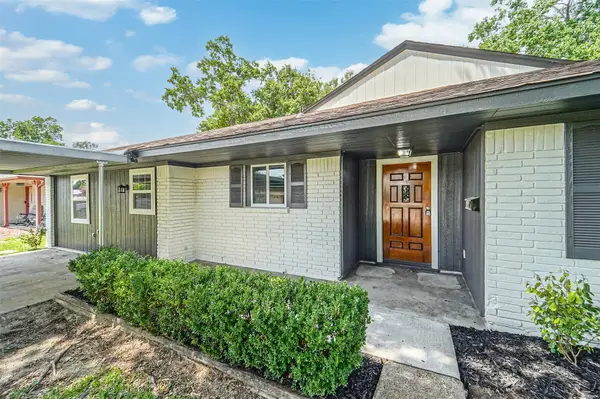 $240,000Active3 beds 2 baths2,168 sq. ft.
$240,000Active3 beds 2 baths2,168 sq. ft.2605 Leslie Street, Pasadena, TX 77502
MLS# 94355770Listed by: KELLER WILLIAMS PREFERRED - New
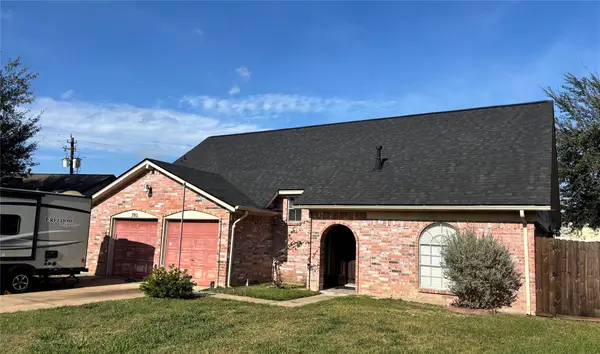 $279,495Active5 beds 2 baths2,160 sq. ft.
$279,495Active5 beds 2 baths2,160 sq. ft.3911 Thistlewood Drive, Pasadena, TX 77504
MLS# 43594207Listed by: KELLER WILLIAMS SUMMIT - Open Sat, 2 to 4pmNew
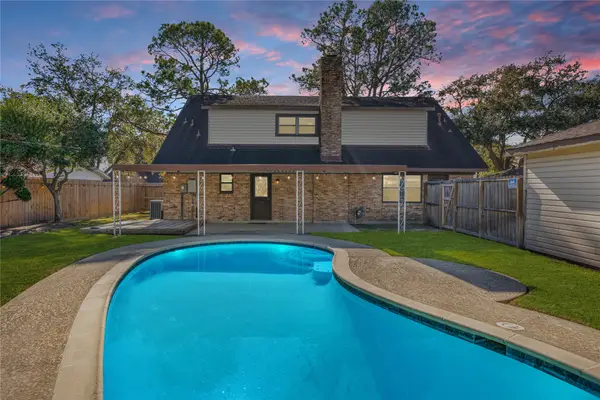 $319,900Active4 beds 3 baths2,622 sq. ft.
$319,900Active4 beds 3 baths2,622 sq. ft.2107 N Fisher Court, Pasadena, TX 77502
MLS# 42034928Listed by: REALTY KINGS PROPERTIES - New
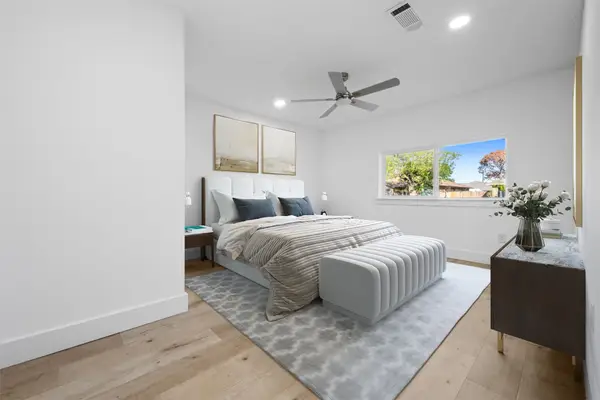 $239,990Active3 beds 2 baths1,274 sq. ft.
$239,990Active3 beds 2 baths1,274 sq. ft.1310 Kenwick Place, Pasadena, TX 77504
MLS# 50259736Listed by: NAN & COMPANY PROPERTIES - CORPORATE OFFICE (HEIGHTS)
