1034 S Wellsford Drive, Pearland, TX 77584
Local realty services provided by:Better Homes and Gardens Real Estate Gary Greene
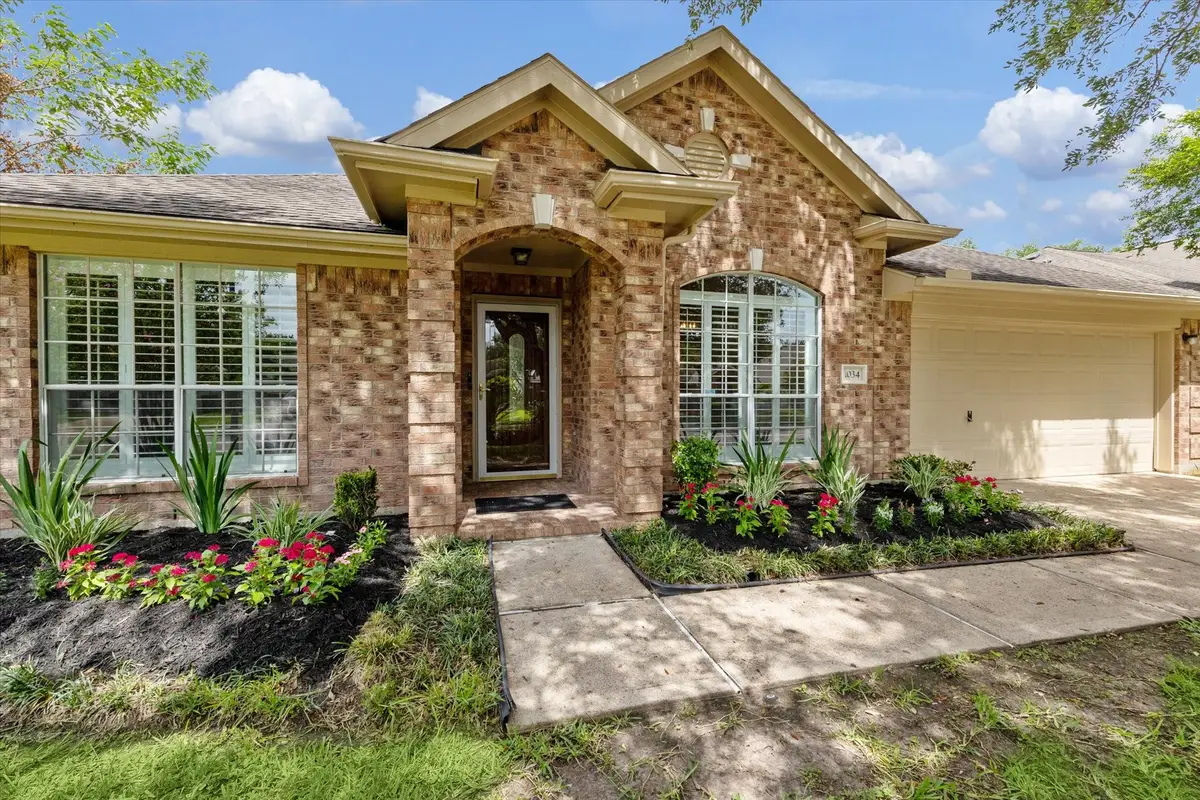
1034 S Wellsford Drive,Pearland, TX 77584
- 3 Beds
- 2 Baths
- - sq. ft.
- Single family
- Sold
Listed by:valerie smith
Office:reflect real estate
MLS#:42437822
Source:HARMLS
Sorry, we are unable to map this address
Price summary
- Price:
- Monthly HOA dues:$18.33
About this home
This charming one-story brick home features a freshly painted neutral exterior shaded by a stately oak tree and classic landscaping. Inside, warm wood-look tile flows through open common areas, highlighted by a custom inlaid tile at the entry. The kitchen boasts oak cabinets, granite countertops, stainless appliances, and a breakfast bar that opens to the family room with a fireplace and plenty of natural light. Host family and friends in the perfectly appointed dining room. Plus enjoy the added bonus of a flex room to be used for whatever your heart desires! The primary suite offers fresh carpet, elevated ceilings, and a spacious ensuite with dual sinks, soaking tub, separate shower, and an oversized closet. Guest bedrooms have ample closet space and consistent flooring, while the guest bath is clean and simple. This home is move-in ready and waiting for you to explore! Great location - convenient to both 288 and Beltway 8!
Contact an agent
Home facts
- Year built:1996
- Listing Id #:42437822
- Updated:August 18, 2025 at 06:24 AM
Rooms and interior
- Bedrooms:3
- Total bathrooms:2
- Full bathrooms:2
Heating and cooling
- Cooling:Central Air, Electric
- Heating:Central, Gas
Structure and exterior
- Roof:Composition
- Year built:1996
Schools
- High school:GLENDA DAWSON HIGH SCHOOL
- Middle school:BERRY MILLER JUNIOR HIGH SCHOOL
- Elementary school:CHALLENGER ELEMENTARY SCHOOL
Utilities
- Sewer:Public Sewer
Finances and disclosures
- Price:
- Tax amount:$6,606 (2024)
New listings near 1034 S Wellsford Drive
- New
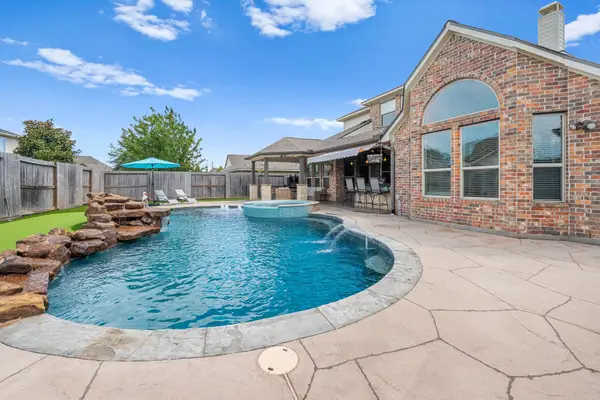 $625,000Active4 beds 3 baths3,054 sq. ft.
$625,000Active4 beds 3 baths3,054 sq. ft.1716 Brighton Brook Lane, Pearland, TX 77581
MLS# 14250912Listed by: ALL CITY REAL ESTATE - New
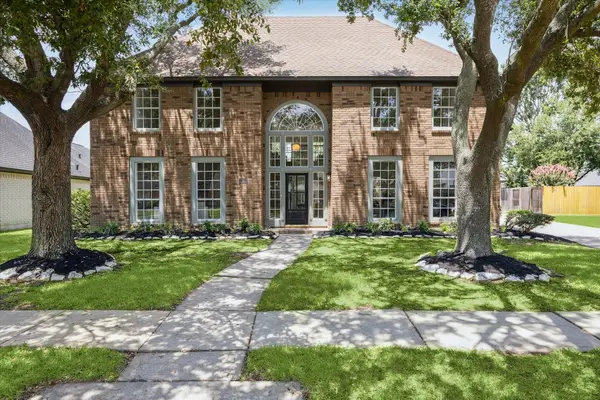 $549,900Active4 beds 4 baths4,419 sq. ft.
$549,900Active4 beds 4 baths4,419 sq. ft.2112 Kilkenny Drive, Pearland, TX 77581
MLS# 36673569Listed by: EXP REALTY LLC - New
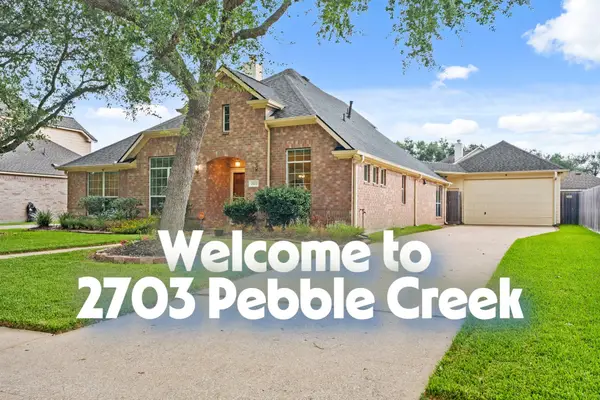 $405,000Active3 beds 3 baths2,615 sq. ft.
$405,000Active3 beds 3 baths2,615 sq. ft.2703 Pebble Creek Drive, Pearland, TX 77581
MLS# 68291013Listed by: TEXAS BUYER REALTY - POTENZA TEAM - New
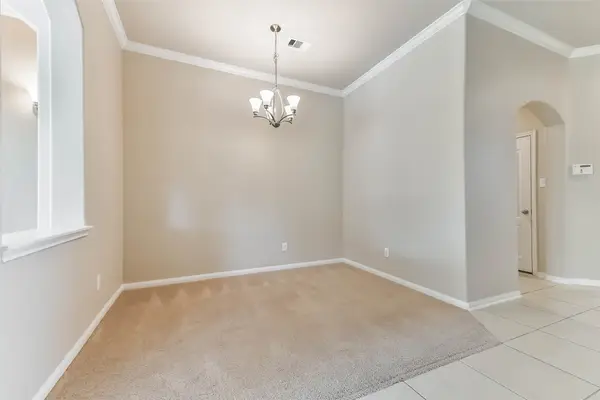 $380,000Active4 beds 2 baths2,049 sq. ft.
$380,000Active4 beds 2 baths2,049 sq. ft.2106 Granite Pass Drive, Pearland, TX 77581
MLS# 92480912Listed by: THE SEARS GROUP - New
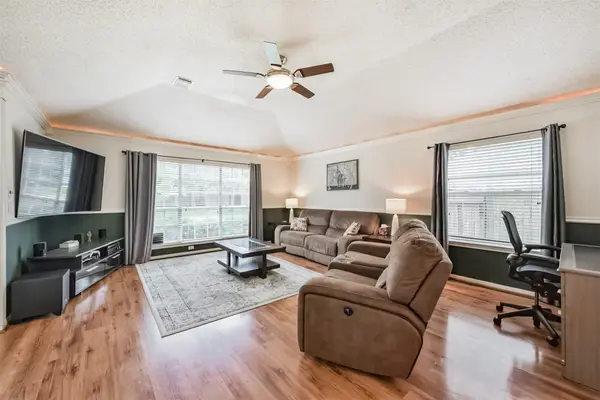 $350,000Active4 beds 2 baths2,334 sq. ft.
$350,000Active4 beds 2 baths2,334 sq. ft.3910 Greenwood Drive, Pearland, TX 77584
MLS# 18055928Listed by: RE/MAX PEARLAND- PEARLAND HOME TEAM - New
 $289,990Active3 beds 3 baths1,486 sq. ft.
$289,990Active3 beds 3 baths1,486 sq. ft.2819 Lisburn Terrace Lane, Houston, TX 77051
MLS# 35731235Listed by: EXCLUSIVE PRIME REALTY, LLC  $685,000Pending4 beds 4 baths
$685,000Pending4 beds 4 bathsTBD Lake Drive, Pearland, TX 77584
MLS# 94848332Listed by: RE/MAX UNIVERSAL- New
 $425,000Active4 beds 2 baths2,543 sq. ft.
$425,000Active4 beds 2 baths2,543 sq. ft.3522 Pine Chase Drive, Pearland, TX 77581
MLS# 86341475Listed by: INFINITY REAL ESTATE GROUP - New
 $275,000Active3 beds 2 baths1,333 sq. ft.
$275,000Active3 beds 2 baths1,333 sq. ft.2705 Fern Creek Lane, Pearland, TX 77581
MLS# 49608464Listed by: INFINITY REAL ESTATE GROUP - New
 $539,000Active5 beds 4 baths4,059 sq. ft.
$539,000Active5 beds 4 baths4,059 sq. ft.11605 Shoal Landing Street, Pearland, TX 77584
MLS# 80039356Listed by: VEZ REALTY, LLC
