1130 Northwick, Pearland, TX 77584
Local realty services provided by:Better Homes and Gardens Real Estate Gary Greene
1130 Northwick,Pearland, TX 77584
$399,000
- 4 Beds
- 4 Baths
- 2,684 sq. ft.
- Single family
- Active
Listed by: marcos rodriguez
Office: keller williams houston central
MLS#:53779779
Source:HARMLS
Price summary
- Price:$399,000
- Price per sq. ft.:$148.66
- Monthly HOA dues:$18.33
About this home
This house welcomes you with tidy curb appeal: mature trees that frame the façade, a neat walkway, and an inviting front porch. Inside, imagine warm, durable finishes underfoot and a neutral palette that lets your furniture and personal style take center stage. The living areas are open and inviting, with windows that catch sunlight and offer glimpses of the yard. A central heart-of-home kitchen — practical, well-laid-out, and sociable. Private spaces are calm and restorative. Bedrooms are sized for restful nights and flexible use (home office, guest room, workout nook), with storage thoughtfully placed so the main rooms remain uncluttered. Bathrooms are simple, clean, and functional — small touches that make mornings move smoothly. Step outside and the backyard becomes your low-maintenance retreat: a paved area grilling and gatherings, lawn space for play or a garden, and a privacy fence that turns the outdoor area into your personal oasis.
Contact an agent
Home facts
- Year built:2001
- Listing ID #:53779779
- Updated:January 09, 2026 at 01:20 PM
Rooms and interior
- Bedrooms:4
- Total bathrooms:4
- Full bathrooms:3
- Half bathrooms:1
- Living area:2,684 sq. ft.
Heating and cooling
- Cooling:Central Air, Electric
- Heating:Central, Gas
Structure and exterior
- Roof:Composition
- Year built:2001
- Building area:2,684 sq. ft.
Schools
- High school:GLENDA DAWSON HIGH SCHOOL
- Middle school:BERRY MILLER JUNIOR HIGH SCHOOL
- Elementary school:CHALLENGER ELEMENTARY SCHOOL
Utilities
- Sewer:Public Sewer
Finances and disclosures
- Price:$399,000
- Price per sq. ft.:$148.66
New listings near 1130 Northwick
- Open Sat, 2 to 5pmNew
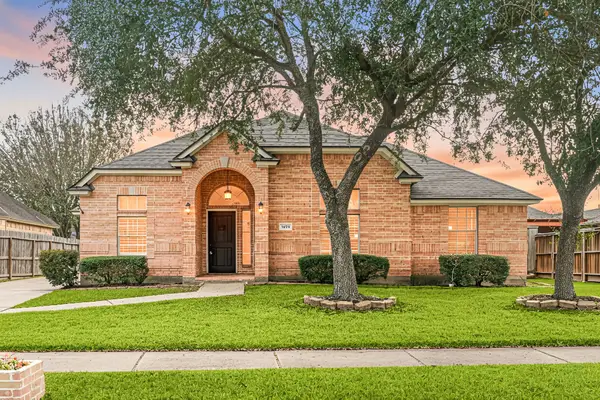 $360,000Active3 beds 2 baths1,988 sq. ft.
$360,000Active3 beds 2 baths1,988 sq. ft.3404 Hickory Creek Drive, Pearland, TX 77581
MLS# 47280232Listed by: EXP REALTY LLC - New
 Listed by BHGRE$300,000Active3 beds 2 baths1,843 sq. ft.
Listed by BHGRE$300,000Active3 beds 2 baths1,843 sq. ft.2905 Fountain Brook Court, Pearland, TX 77584
MLS# 61248122Listed by: BETTER HOMES AND GARDENS REAL ESTATE GARY GREENE - SUGAR LAND - New
 $415,000Active4 beds 3 baths2,525 sq. ft.
$415,000Active4 beds 3 baths2,525 sq. ft.3213 Greymoore Drive, Anna, TX 75409
MLS# 21148551Listed by: EXP REALTY - New
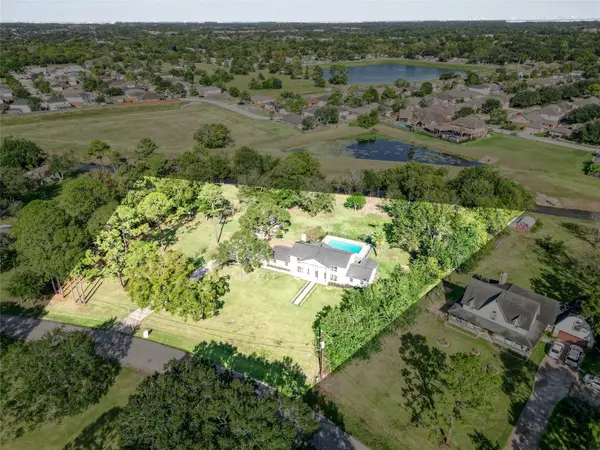 $669,999Active5 beds 3 baths2,531 sq. ft.
$669,999Active5 beds 3 baths2,531 sq. ft.5301 Ryan Acres Drive, Pearland, TX 77584
MLS# 58481849Listed by: PRIME REALTY GROUP - New
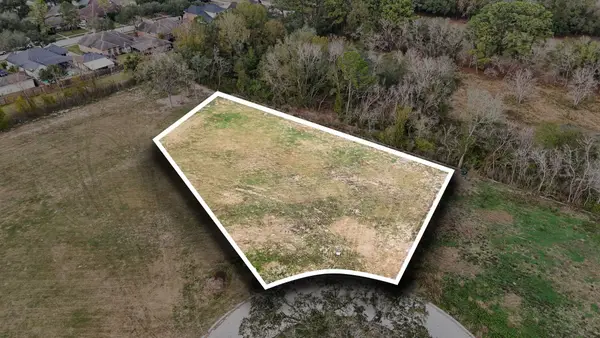 $324,900Active0.62 Acres
$324,900Active0.62 Acres1621 Crown Oaks Court, Pearland, TX 77581
MLS# 90336382Listed by: PAT LOWERY REAL ESTATE - New
 $634,500Active3 beds 3 baths2,303 sq. ft.
$634,500Active3 beds 3 baths2,303 sq. ft.18120 County Road 127, Pearland, TX 77581
MLS# 94844073Listed by: STANFIELD PROPERTIES - Open Sat, 12 to 3pmNew
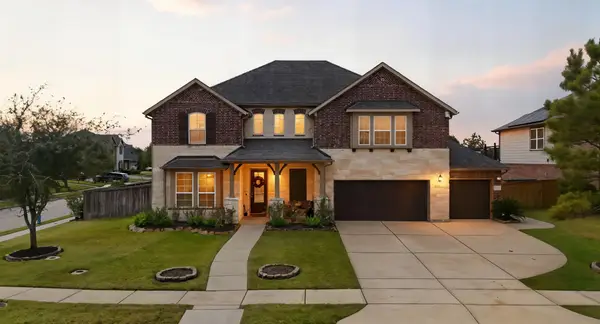 $599,999Active4 beds 4 baths3,970 sq. ft.
$599,999Active4 beds 4 baths3,970 sq. ft.1914 Creekside Park Drive, Pearland, TX 77089
MLS# 23883910Listed by: AMADA AGENCY REAL ESTATE - New
 $649,900Active3 beds 2 baths1,932 sq. ft.
$649,900Active3 beds 2 baths1,932 sq. ft.16923 Herridge Road #CR827, Pearland, TX 77584
MLS# 91855471Listed by: AUSMUS PREMIER PROPERTIES, LLC - New
 $349,500Active3 beds 2 baths2,028 sq. ft.
$349,500Active3 beds 2 baths2,028 sq. ft.2101 Moss Creek Lane, Pearland, TX 77581
MLS# 10666118Listed by: REDFIN CORPORATION - Open Sat, 12 to 4pmNew
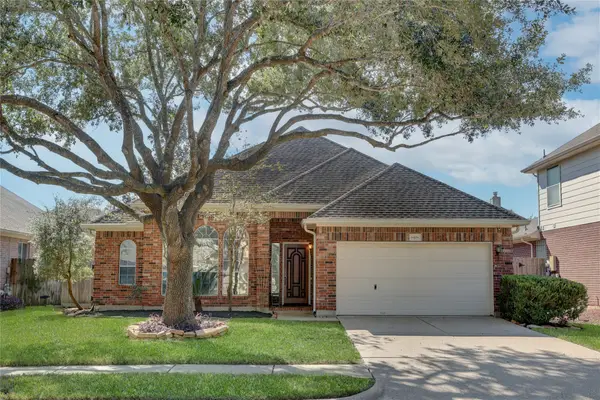 $320,000Active4 beds 2 baths2,070 sq. ft.
$320,000Active4 beds 2 baths2,070 sq. ft.6406 Lauren Lane, Pearland, TX 77584
MLS# 20289344Listed by: EXP REALTY LLC
