11608 Summer Moon Drive, Pearland, TX 77584
Local realty services provided by:Better Homes and Gardens Real Estate Hometown
11608 Summer Moon Drive,Pearland, TX 77584
$425,000
- 4 Beds
- 4 Baths
- 3,146 sq. ft.
- Single family
- Active
Upcoming open houses
- Fri, Oct 0302:00 pm - 05:00 pm
- Sat, Oct 0411:00 am - 04:00 pm
Listed by:katherine newton
Office:texas united realty
MLS#:24535577
Source:HARMLS
Price summary
- Price:$425,000
- Price per sq. ft.:$135.09
- Monthly HOA dues:$91.25
About this home
Welcome to the former Newmark model home! The heart of this home is the kitchen, anchored by a wired island. The gorgeous black granite perfectly complements the custom Kent Moore 42" maple cabinets. The gas cooktop is ready for all culinary adventures & since the smart layout positions the kitchen near the garage, grocery runs are effortless! The living room (pre-wired for sound), is centered around a custom fireplace: perfect for movie night. The tranquil primary suite is on the first floor, with its en-suite bathroom and large WIC. The dedicated office is framed by beautiful glass french doors, offering a quiet room for work/study. Upstairs, past the custom wrought iron railing, are 3 additional bedrooms, plus 2 full bathrooms, and a large, flex space. Front AND back covered patios, in-ground sprinkler system, downstairs dedicated laundry room, recent roof, recent AC, recent HO2 tank & crown molding throughout are just SOME of the other premium features. Come see for yourself!
Contact an agent
Home facts
- Year built:2003
- Listing ID #:24535577
- Updated:October 03, 2025 at 12:07 AM
Rooms and interior
- Bedrooms:4
- Total bathrooms:4
- Full bathrooms:3
- Half bathrooms:1
- Living area:3,146 sq. ft.
Heating and cooling
- Cooling:Attic Fan, Central Air, Electric
- Heating:Central, Gas
Structure and exterior
- Roof:Composition
- Year built:2003
- Building area:3,146 sq. ft.
- Lot area:0.18 Acres
Schools
- High school:SHADOW CREEK HIGH SCHOOL
- Middle school:NOLAN RYAN JUNIOR HIGH SCHOOL
- Elementary school:MAREK ELEMENTARY SCHOOL
Utilities
- Sewer:Public Sewer
Finances and disclosures
- Price:$425,000
- Price per sq. ft.:$135.09
- Tax amount:$11,871 (2024)
New listings near 11608 Summer Moon Drive
- New
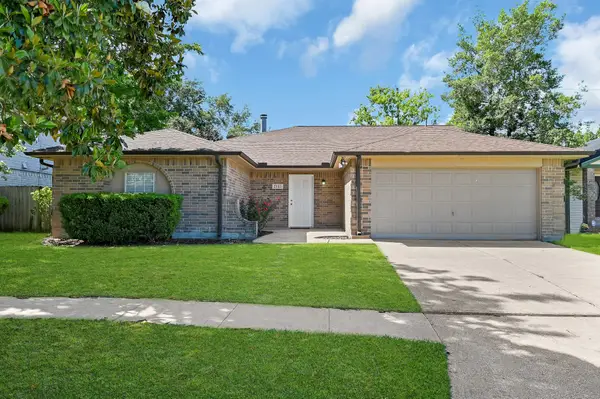 $399,970Active4 beds 4 baths2,162 sq. ft.
$399,970Active4 beds 4 baths2,162 sq. ft.2910 Norwich Street, Pearland, TX 77584
MLS# 46373636Listed by: KELLER WILLIAMS PREFERRED - New
 $310,000Active4 beds 3 baths2,733 sq. ft.
$310,000Active4 beds 3 baths2,733 sq. ft.2328 Colleen Drive, Pearland, TX 77581
MLS# 56765323Listed by: ORCHARD BROKERAGE - Open Sun, 11am to 1pmNew
 $337,000Active3 beds 2 baths2,334 sq. ft.
$337,000Active3 beds 2 baths2,334 sq. ft.3910 Greenwood Drive, Pearland, TX 77584
MLS# 85100825Listed by: RE/MAX PEARLAND- PEARLAND HOME TEAM - Open Sat, 12 to 2pmNew
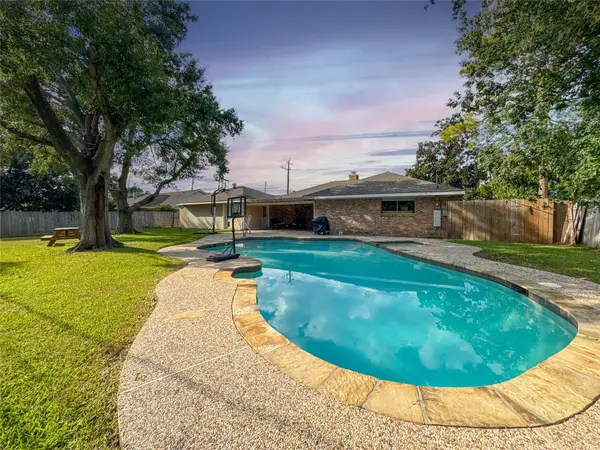 $350,000Active4 beds 2 baths1,851 sq. ft.
$350,000Active4 beds 2 baths1,851 sq. ft.3508 E Orange Street, Pearland, TX 77581
MLS# 87021799Listed by: AEA REALTY, LLC - Open Sun, 12 to 2pmNew
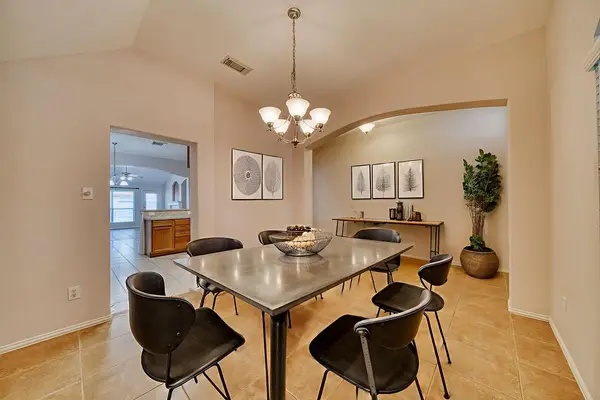 $325,000Active3 beds 2 baths1,865 sq. ft.
$325,000Active3 beds 2 baths1,865 sq. ft.4505 Cedar Hill Drive, Pearland, TX 77584
MLS# 70828991Listed by: REAL BROKER, LLC - New
 $415,000Active3 beds 3 baths2,375 sq. ft.
$415,000Active3 beds 3 baths2,375 sq. ft.2322 Diamond Springs Drive, Pearland, TX 77584
MLS# 50982237Listed by: REALTY ASSOCIATES - New
 $364,999Active4 beds 2 baths2,214 sq. ft.
$364,999Active4 beds 2 baths2,214 sq. ft.2804 Shady Creek Drive, Pearland, TX 77581
MLS# 51640558Listed by: CB&A, REALTORS- SOUTHEAST - New
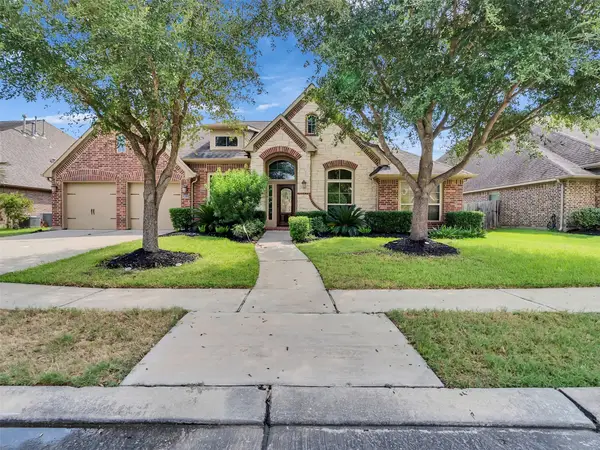 $509,000Active4 beds 3 baths3,124 sq. ft.
$509,000Active4 beds 3 baths3,124 sq. ft.2415 Copper Sky Drive, Pearland, TX 77584
MLS# 39216686Listed by: WORLD WIDE REALTY,LLC - Open Sun, 2 to 4pmNew
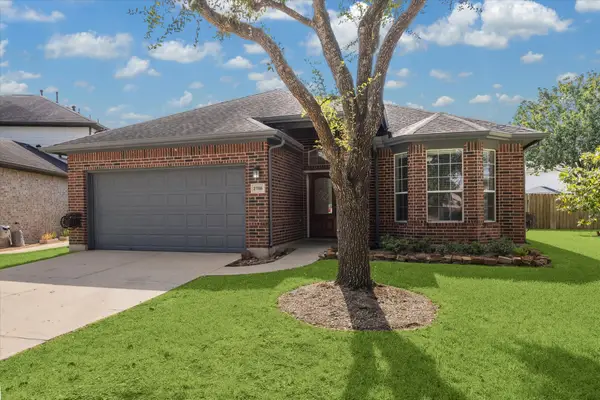 $385,000Active3 beds 2 baths2,207 sq. ft.
$385,000Active3 beds 2 baths2,207 sq. ft.2706 Park Springs Drive, Pearland, TX 77584
MLS# 13519288Listed by: J.L. WYATT PROPERTIES - New
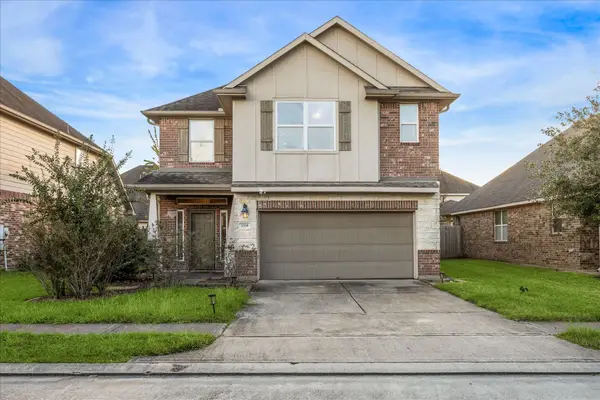 $369,000Active4 beds 3 baths2,575 sq. ft.
$369,000Active4 beds 3 baths2,575 sq. ft.1310 Ainsley Way Drive, Pearland, TX 77581
MLS# 2583323Listed by: CORCORAN PRESTIGE REALTY
