12320 Evening Bay Drive, Pearland, TX 77584
Local realty services provided by:Better Homes and Gardens Real Estate Gary Greene
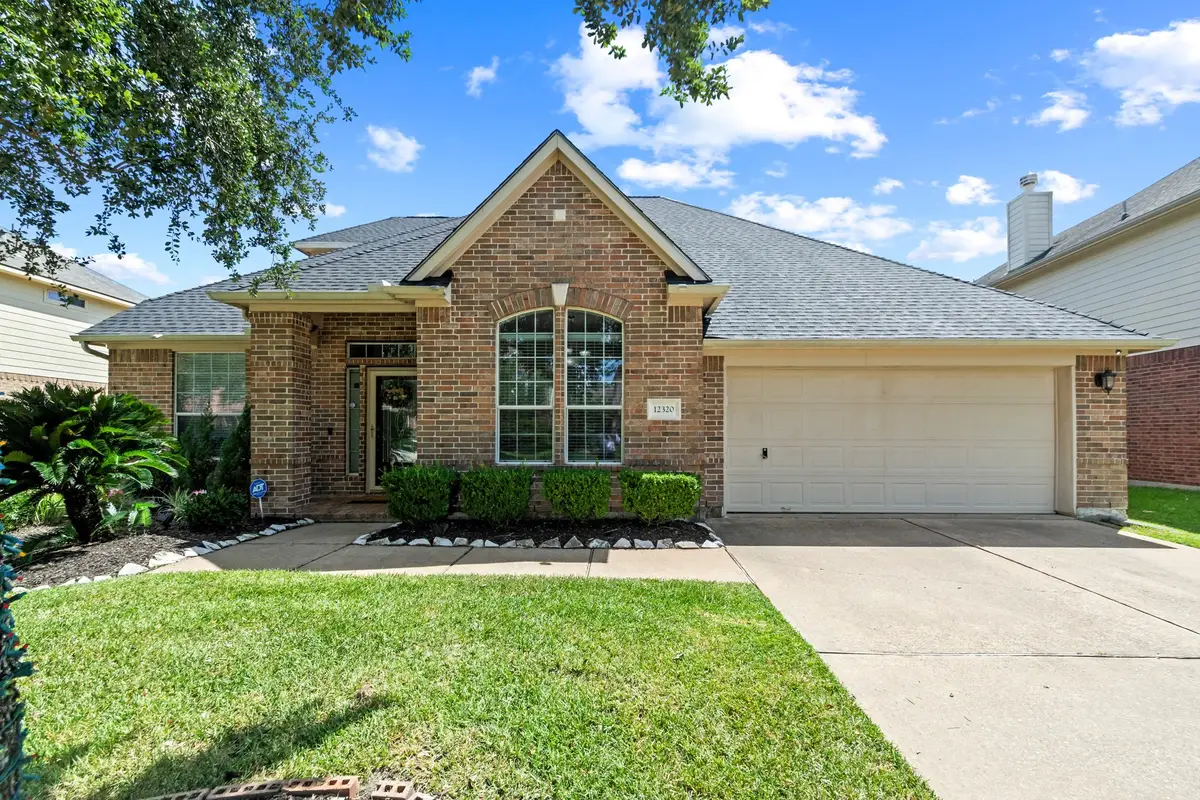
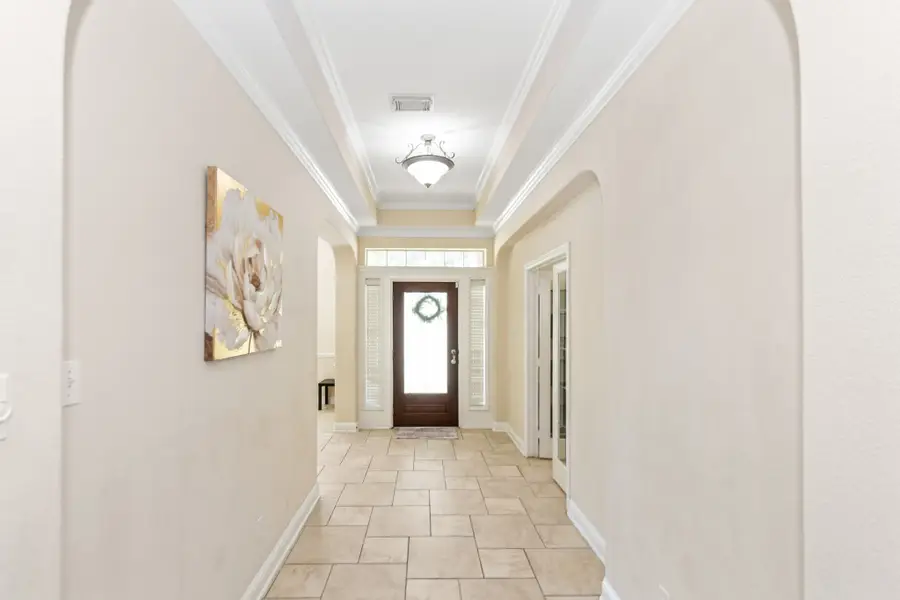
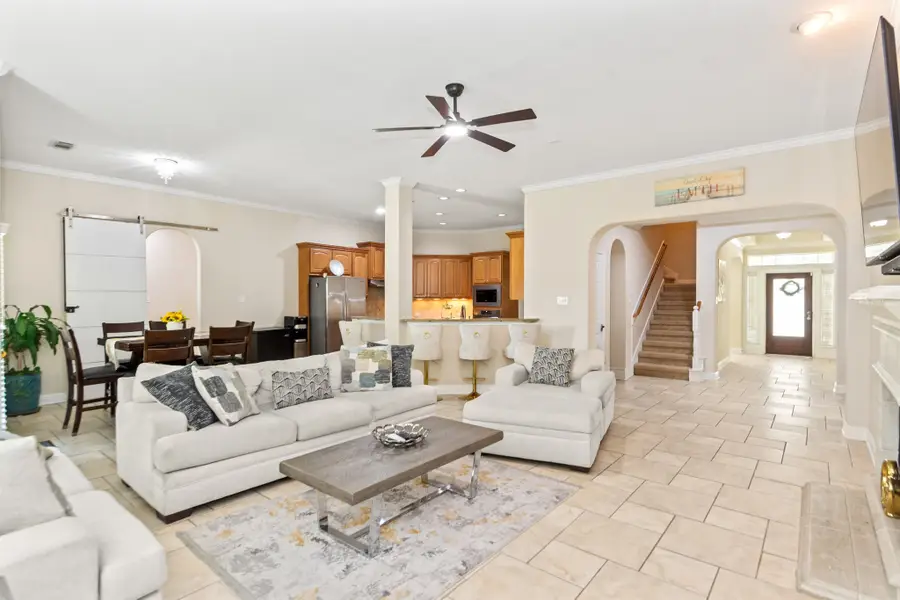
12320 Evening Bay Drive,Pearland, TX 77584
$495,000
- 4 Beds
- 3 Baths
- 3,284 sq. ft.
- Single family
- Active
Upcoming open houses
- Sun, Aug 2412:00 pm - 03:00 pm
Listed by:mary markwardt
Office:houston top realty
MLS#:97546931
Source:HARMLS
Price summary
- Price:$495,000
- Price per sq. ft.:$150.73
- Monthly HOA dues:$93.75
About this home
Welcome HOME! This gorgeous 1.5 story has an awesome floor plan. The only room upstairs is a huge 37 X 14 game room/man cave. The 4th bedroom and 3rd bath is on one side of the home with access directly from the garage. Perfect for guests! A spacious entry with tray ceiling welcomes you in. Beautiful tile throughout the living areas, crown molding and fresh neutral paint. Kitchen offers gas cooking, SS appliances, an island & granite counters. New Roof in Oct. 2024. That's an expense you won't have to worry about. No back neighbors by the way! Home is very close to one of the community pools & playground. Shadow Creek Ranch is a master planned community and offers wonderful amenities such as The Diamond Bay Water Park, the Sports Complex, 150 acres of parks and the community Nature Trail, numerous pools and recreation centers! Right down the road from the Pearland Town Center, shopping and restaurants. Perfect location for the commute downtown.
Contact an agent
Home facts
- Year built:2005
- Listing Id #:97546931
- Updated:August 19, 2025 at 12:06 AM
Rooms and interior
- Bedrooms:4
- Total bathrooms:3
- Full bathrooms:3
- Living area:3,284 sq. ft.
Heating and cooling
- Cooling:Central Air, Electric
- Heating:Central, Gas
Structure and exterior
- Roof:Composition
- Year built:2005
- Building area:3,284 sq. ft.
- Lot area:0.19 Acres
Schools
- High school:SHADOW CREEK HIGH SCHOOL
- Middle school:MCNAIR JUNIOR HIGH SCHOOL
- Elementary school:BROTHERS ELEMENTARY SCHOOL
Utilities
- Sewer:Public Sewer
Finances and disclosures
- Price:$495,000
- Price per sq. ft.:$150.73
- Tax amount:$5,289 (2024)
New listings near 12320 Evening Bay Drive
- New
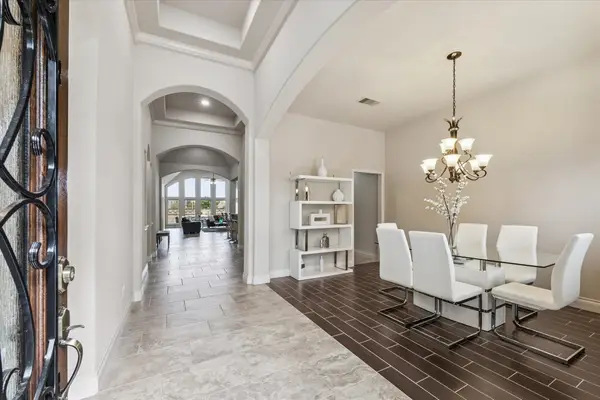 $579,000Active4 beds 3 baths3,290 sq. ft.
$579,000Active4 beds 3 baths3,290 sq. ft.3417 Golden Cypress Lane, Pearland, TX 77584
MLS# 44525030Listed by: HOUSTON TOP REALTY - New
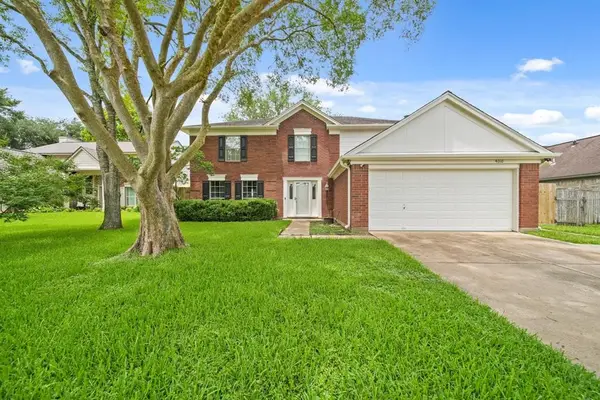 $345,000Active4 beds 3 baths2,256 sq. ft.
$345,000Active4 beds 3 baths2,256 sq. ft.4010 Ashwood Drive, Pearland, TX 77584
MLS# 13502119Listed by: STRONGTOWER REALTY GROUP - New
 $445,955Active3 beds 3 baths2,210 sq. ft.
$445,955Active3 beds 3 baths2,210 sq. ft.2521 S Houston Avenue, Pearland, TX 77581
MLS# 3438703Listed by: MELANIE M. - New
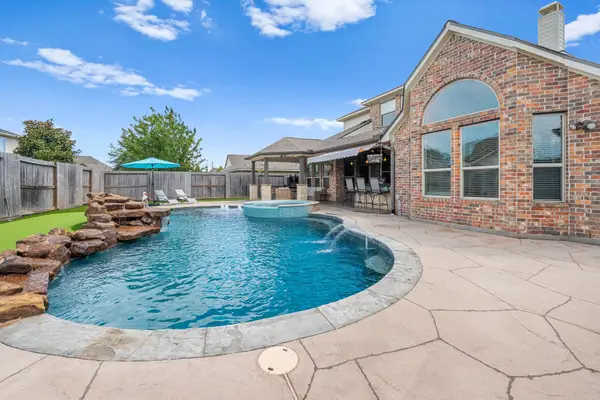 $625,000Active4 beds 3 baths3,054 sq. ft.
$625,000Active4 beds 3 baths3,054 sq. ft.1716 Brighton Brook Lane, Pearland, TX 77581
MLS# 14250912Listed by: ALL CITY REAL ESTATE - New
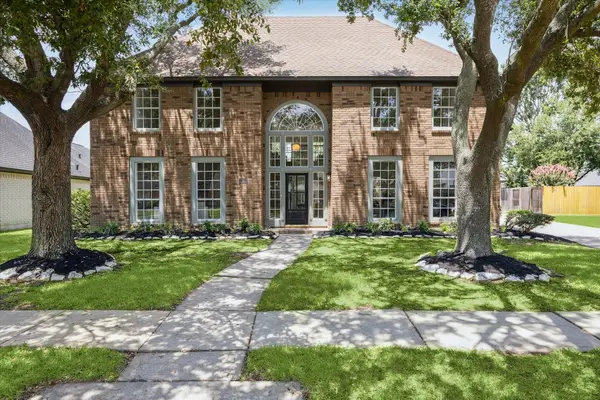 $549,900Active4 beds 4 baths4,419 sq. ft.
$549,900Active4 beds 4 baths4,419 sq. ft.2112 Kilkenny Drive, Pearland, TX 77581
MLS# 36673569Listed by: EXP REALTY LLC - New
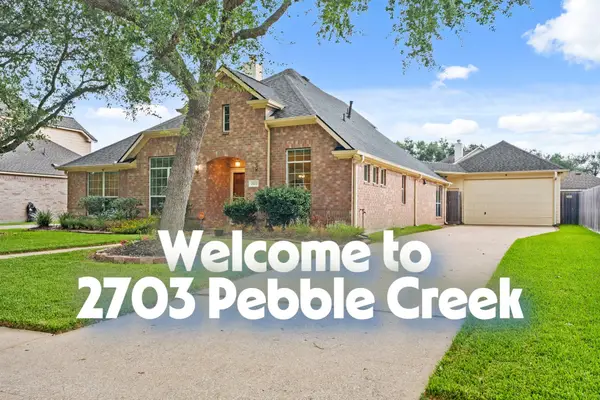 $405,000Active3 beds 3 baths2,615 sq. ft.
$405,000Active3 beds 3 baths2,615 sq. ft.2703 Pebble Creek Drive, Pearland, TX 77581
MLS# 68291013Listed by: TEXAS BUYER REALTY - POTENZA TEAM - New
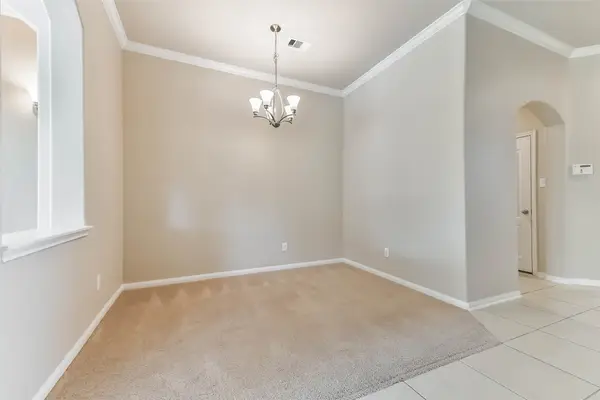 $380,000Active4 beds 2 baths2,049 sq. ft.
$380,000Active4 beds 2 baths2,049 sq. ft.2106 Granite Pass Drive, Pearland, TX 77581
MLS# 92480912Listed by: THE SEARS GROUP - New
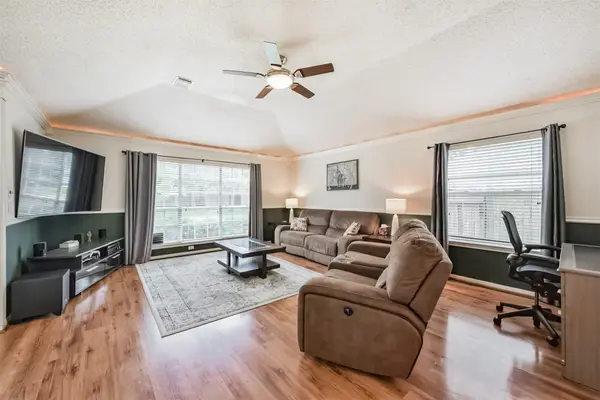 $350,000Active4 beds 2 baths2,334 sq. ft.
$350,000Active4 beds 2 baths2,334 sq. ft.3910 Greenwood Drive, Pearland, TX 77584
MLS# 18055928Listed by: RE/MAX PEARLAND- PEARLAND HOME TEAM - New
 $289,990Active3 beds 3 baths1,486 sq. ft.
$289,990Active3 beds 3 baths1,486 sq. ft.2819 Lisburn Terrace Lane, Houston, TX 77051
MLS# 35731235Listed by: EXCLUSIVE PRIME REALTY, LLC  $685,000Pending4 beds 4 baths
$685,000Pending4 beds 4 bathsTBD Lake Drive, Pearland, TX 77584
MLS# 94848332Listed by: RE/MAX UNIVERSAL
