12502 Floral Park Lane, Pearland, TX 77584
Local realty services provided by:Better Homes and Gardens Real Estate Hometown
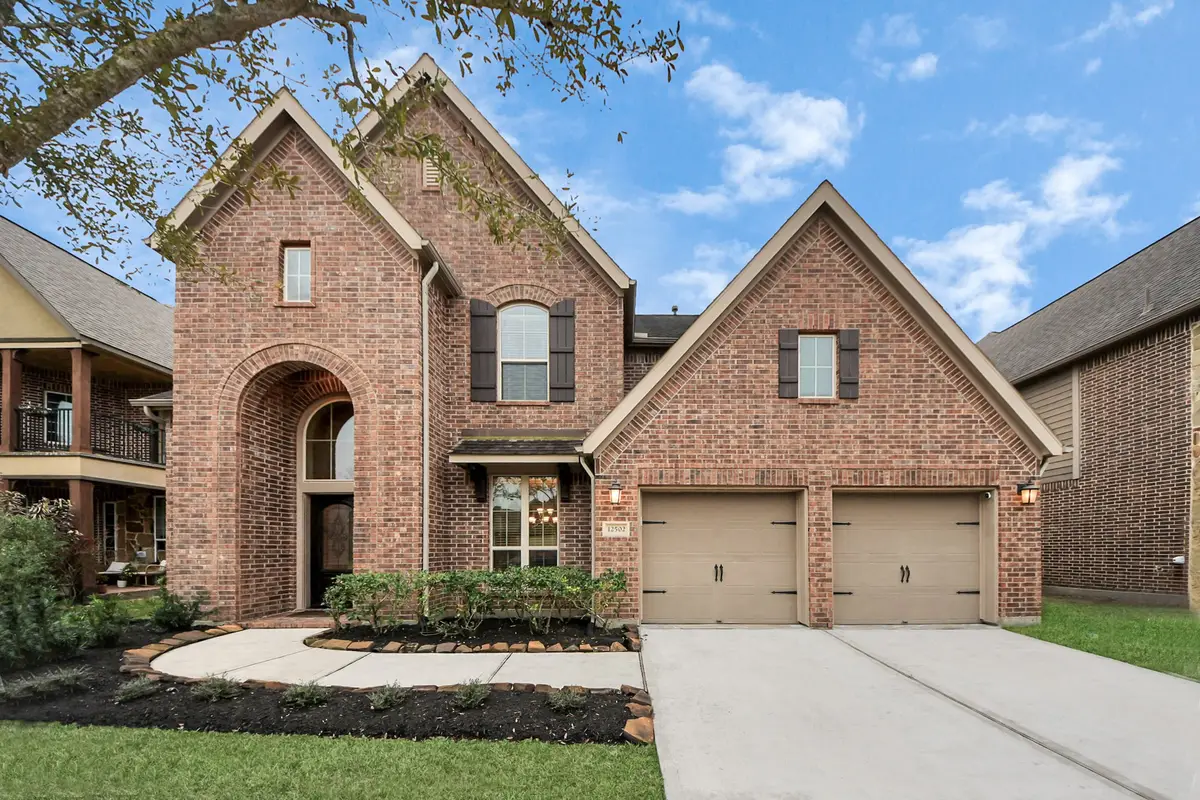
12502 Floral Park Lane,Pearland, TX 77584
- 4 Beds
- 4 Baths
- - sq. ft.
- Single family
- Sold
Listed by:melissa roberts
Office:j.l. wyatt properties
MLS#:78197752
Source:HARMLS
Sorry, we are unable to map this address
Price summary
- Price:
- Monthly HOA dues:$82.5
About this home
A life of comfort & connection awaits in Pearland’s coveted Southern Trails. This Perry Home blends thoughtful design with timeless elegance. A grand 2-story foyer welcomes you into an open layout filled with an abundance of natural light. The chef’s kitchen with large island and butler’s pantry anchors the home - perfect for morning coffee or evening gatherings. The family room offers a cozy gaslog fireplace, while the primary suite features large windows, a spa-like soaking tub, & walk-in closet. Upstairs you'll find spacious bedrooms, each with a walk-in closet, versatile game room, and private office with French doors & Juliet balcony. Enjoy privacy & wildlife on a covered patio, fenced backyard, and no rear neighbors. The community offers exceptional amenities including a clubhouse, fitness center, pool & splash pad, trails, lakes, and playgrounds and is located near Alvin ISD schools, local dining & shopping, where Downtown Houston & the Med Center with a 15 min. drive!
Contact an agent
Home facts
- Year built:2015
- Listing Id #:78197752
- Updated:August 18, 2025 at 06:22 AM
Rooms and interior
- Bedrooms:4
- Total bathrooms:4
- Full bathrooms:3
- Half bathrooms:1
Heating and cooling
- Cooling:Central Air, Electric
- Heating:Central, Gas
Structure and exterior
- Roof:Composition
- Year built:2015
Schools
- High school:SHADOW CREEK HIGH SCHOOL
- Middle school:MCNAIR JUNIOR HIGH SCHOOL
- Elementary school:BROTHERS ELEMENTARY SCHOOL
Utilities
- Sewer:Public Sewer
Finances and disclosures
- Price:
- Tax amount:$14,142 (2024)
New listings near 12502 Floral Park Lane
- New
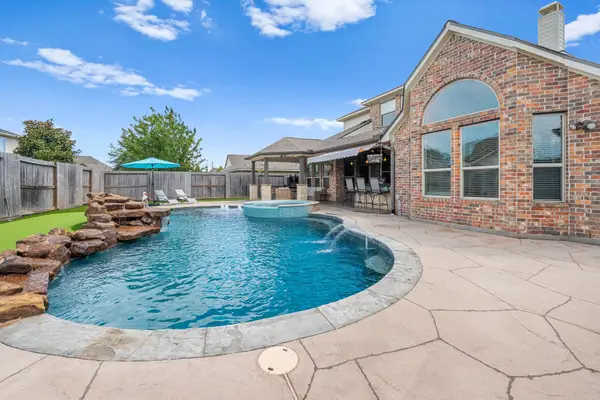 $625,000Active4 beds 3 baths3,054 sq. ft.
$625,000Active4 beds 3 baths3,054 sq. ft.1716 Brighton Brook Lane, Pearland, TX 77581
MLS# 14250912Listed by: ALL CITY REAL ESTATE - New
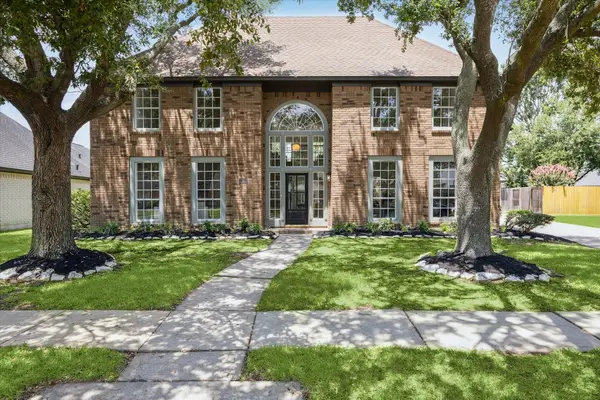 $549,900Active4 beds 4 baths4,419 sq. ft.
$549,900Active4 beds 4 baths4,419 sq. ft.2112 Kilkenny Drive, Pearland, TX 77581
MLS# 36673569Listed by: EXP REALTY LLC - New
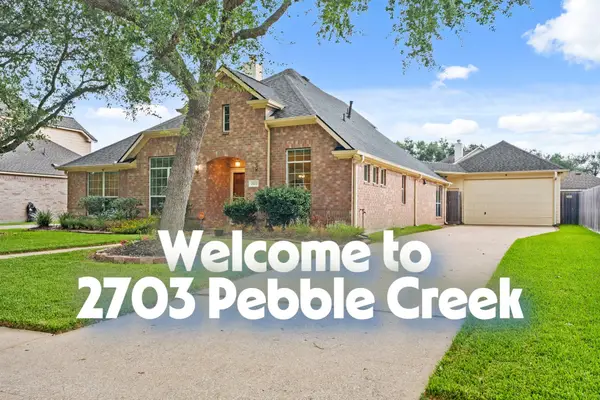 $405,000Active3 beds 3 baths2,615 sq. ft.
$405,000Active3 beds 3 baths2,615 sq. ft.2703 Pebble Creek Drive, Pearland, TX 77581
MLS# 68291013Listed by: TEXAS BUYER REALTY - POTENZA TEAM - New
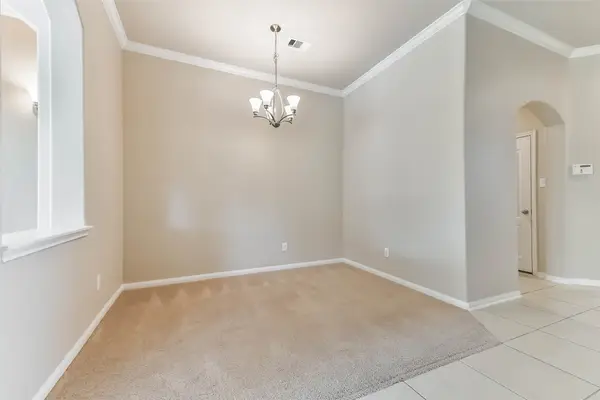 $380,000Active4 beds 2 baths2,049 sq. ft.
$380,000Active4 beds 2 baths2,049 sq. ft.2106 Granite Pass Drive, Pearland, TX 77581
MLS# 92480912Listed by: THE SEARS GROUP - New
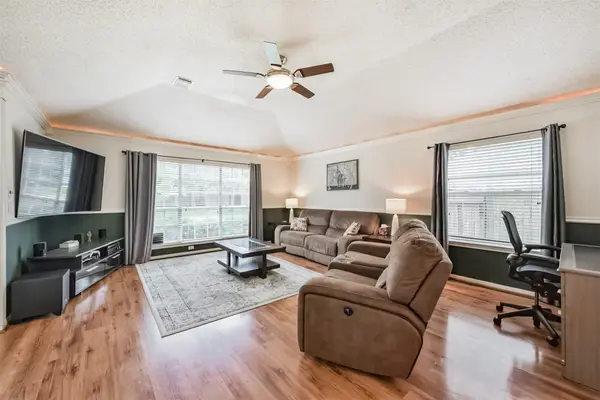 $350,000Active4 beds 2 baths2,334 sq. ft.
$350,000Active4 beds 2 baths2,334 sq. ft.3910 Greenwood Drive, Pearland, TX 77584
MLS# 18055928Listed by: RE/MAX PEARLAND- PEARLAND HOME TEAM - New
 $289,990Active3 beds 3 baths1,486 sq. ft.
$289,990Active3 beds 3 baths1,486 sq. ft.2819 Lisburn Terrace Lane, Houston, TX 77051
MLS# 35731235Listed by: EXCLUSIVE PRIME REALTY, LLC  $685,000Pending4 beds 4 baths
$685,000Pending4 beds 4 bathsTBD Lake Drive, Pearland, TX 77584
MLS# 94848332Listed by: RE/MAX UNIVERSAL- New
 $425,000Active4 beds 2 baths2,543 sq. ft.
$425,000Active4 beds 2 baths2,543 sq. ft.3522 Pine Chase Drive, Pearland, TX 77581
MLS# 86341475Listed by: INFINITY REAL ESTATE GROUP - New
 $275,000Active3 beds 2 baths1,333 sq. ft.
$275,000Active3 beds 2 baths1,333 sq. ft.2705 Fern Creek Lane, Pearland, TX 77581
MLS# 49608464Listed by: INFINITY REAL ESTATE GROUP - New
 $539,000Active5 beds 4 baths4,059 sq. ft.
$539,000Active5 beds 4 baths4,059 sq. ft.11605 Shoal Landing Street, Pearland, TX 77584
MLS# 80039356Listed by: VEZ REALTY, LLC
