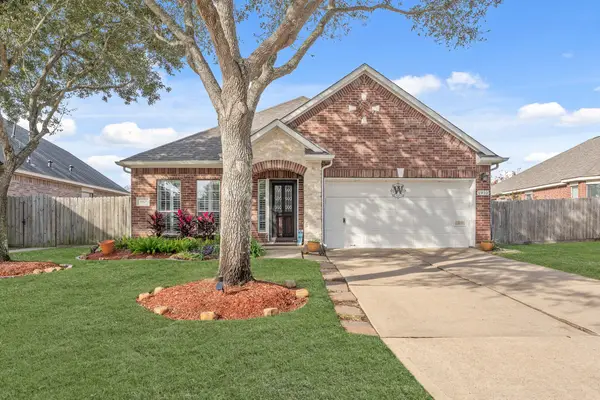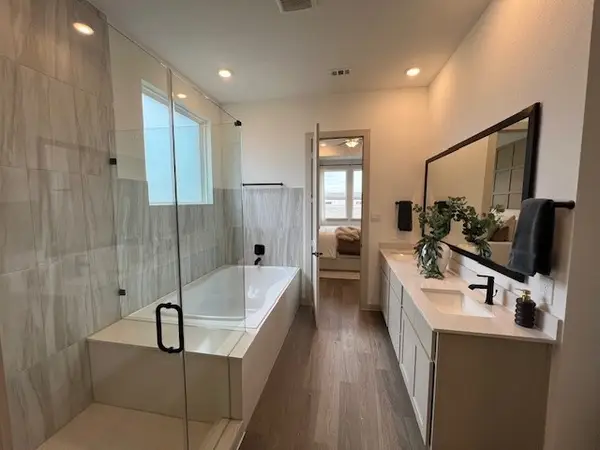12515 Stoney Creek Drive, Pearland, TX 77584
Local realty services provided by:Better Homes and Gardens Real Estate Gary Greene
12515 Stoney Creek Drive,Pearland, TX 77584
$499,900
- 4 Beds
- 3 Baths
- 3,119 sq. ft.
- Single family
- Active
Listed by: nancy macias-morales
Office: coldwell banker realty - houston bay area
MLS#:53190510
Source:HARMLS
Price summary
- Price:$499,900
- Price per sq. ft.:$160.28
- Monthly HOA dues:$93.75
About this home
https://youtu.be/vkqG5ET31EY - This Perry home is simply stunning, featuring tall ceilings, art niches, dramatic flooring, and a bright, clean design throughout. Beautifully maintained and thoughtfully upgraded, it offers breathtaking pond views and an open-concept layout perfect for both everyday living and entertaining.The chef’s kitchen impresses with a large island, SS appliances, double ovens, under-cabinet lighting, and ample counter and storage space. The open flow connects the formal dining, living, and family rooms..The split floor plan provides excellent privacy. The primary suite serves as a relaxing retreat with a whirlpool tub, separate shower, double sinks, and a grand walk-in closet with soaring ceilings. The home also includes a guest bedroom with its own private bathroom, perfect for visitors or multi-generational living.Located in a wonderful neighborhood with fantastic amenities, this home blends comfort, elegance, and style—complete with stunning lake views.
Contact an agent
Home facts
- Year built:2005
- Listing ID #:53190510
- Updated:January 23, 2026 at 12:43 PM
Rooms and interior
- Bedrooms:4
- Total bathrooms:3
- Full bathrooms:3
- Living area:3,119 sq. ft.
Heating and cooling
- Cooling:Central Air, Electric
- Heating:Central, Gas
Structure and exterior
- Roof:Composition
- Year built:2005
- Building area:3,119 sq. ft.
Schools
- High school:SHADOW CREEK HIGH SCHOOL
- Middle school:NOLAN RYAN JUNIOR HIGH SCHOOL
- Elementary school:WILDER ELEMENTARY SCHOOL
Utilities
- Sewer:Public Sewer
Finances and disclosures
- Price:$499,900
- Price per sq. ft.:$160.28
New listings near 12515 Stoney Creek Drive
- New
 $306,000Active3 beds 2 baths1,886 sq. ft.
$306,000Active3 beds 2 baths1,886 sq. ft.5403 Palo Duro Drive, Pearland, TX 77584
MLS# 74674196Listed by: WALZEL PROPERTIES - CORPORATE OFFICE - New
 $500,000Active1 beds 1 baths1,560 sq. ft.
$500,000Active1 beds 1 baths1,560 sq. ft.8879 Bailey Road, Pearland, TX 77578
MLS# 86946159Listed by: UTR TEXAS, REALTORS - New
 $259,900Active4 beds 3 baths2,374 sq. ft.
$259,900Active4 beds 3 baths2,374 sq. ft.2623 Foxden Drive, Pearland, TX 77584
MLS# 11224595Listed by: REPEAT REALTY, LLC - New
 $375,000Active3 beds 2 baths1,824 sq. ft.
$375,000Active3 beds 2 baths1,824 sq. ft.1910 Highland Point Court, Pearland, TX 77581
MLS# 15937751Listed by: REAL BROKER, LLC - New
 $533,500Active4 beds 3 baths3,229 sq. ft.
$533,500Active4 beds 3 baths3,229 sq. ft.11916 Shady Sands Place, Pearland, TX 77584
MLS# 27715191Listed by: WANDA TAYLOR PROPERTIES - Open Sat, 11am to 2pmNew
 $289,000Active3 beds 2 baths1,651 sq. ft.
$289,000Active3 beds 2 baths1,651 sq. ft.2915 Laurel Brook Lane, Pearland, TX 77584
MLS# 39527085Listed by: KELLER WILLIAMS PREFERRED - New
 $510,000Active4 beds 3 baths2,959 sq. ft.
$510,000Active4 beds 3 baths2,959 sq. ft.3010 Inglewood Lane, Pearland, TX 77584
MLS# 48239165Listed by: TEJAS REALTY GROUP - New
 $573,990Active4 beds 4 baths3,198 sq. ft.
$573,990Active4 beds 4 baths3,198 sq. ft.3406 Comice Lane, Pearland, TX 77581
MLS# 20567647Listed by: D.R. HORTON - New
 $425,000Active2.66 Acres
$425,000Active2.66 Acres2829 Harkey Road, Pearland, TX 77584
MLS# 40510782Listed by: RE/MAX FINE PROPERTIES SE - New
 $425,000Active4 beds 3 baths2,694 sq. ft.
$425,000Active4 beds 3 baths2,694 sq. ft.13604 Briar Rose Drive, Pearland, TX 77584
MLS# 47606779Listed by: CONNECT REALTY.COM
