13422 Vintage Trail Lane, Pearland, TX 77584
Local realty services provided by:Better Homes and Gardens Real Estate Hometown
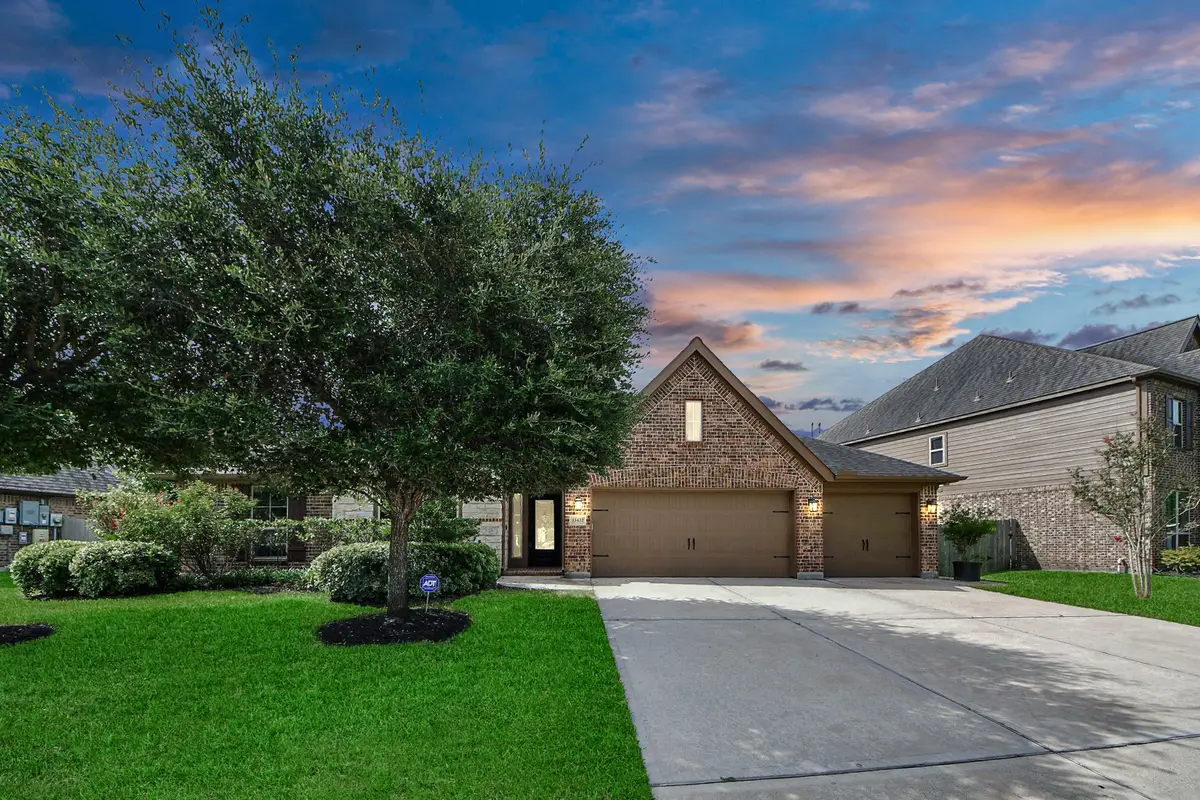
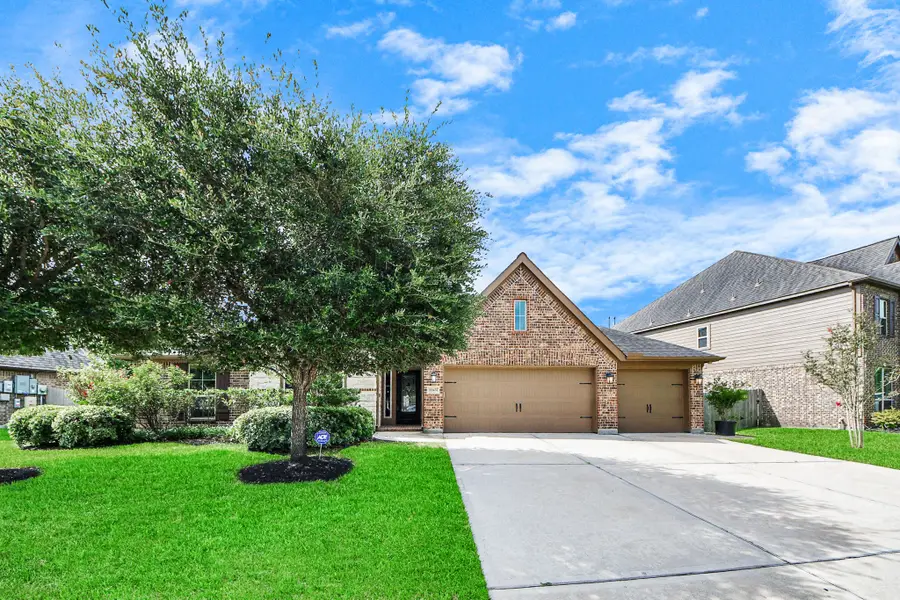
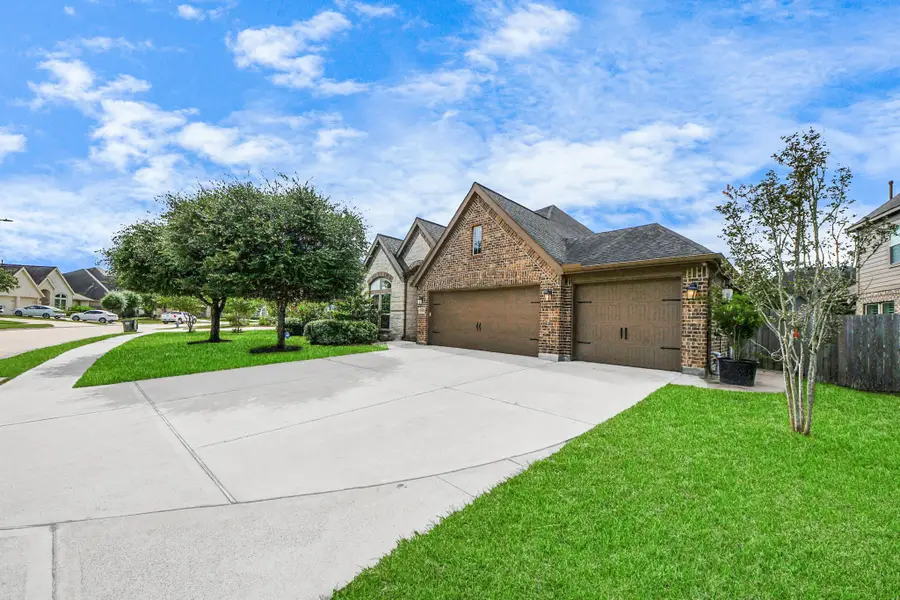
13422 Vintage Trail Lane,Pearland, TX 77584
$479,900
- 4 Beds
- 4 Baths
- 2,968 sq. ft.
- Single family
- Active
Listed by:sara vazquez
Office:fathom realty
MLS#:43004336
Source:HARMLS
Price summary
- Price:$479,900
- Price per sq. ft.:$161.69
- Monthly HOA dues:$93.75
About this home
Welcome to your dream home in the beautiful Shadow Creek community! This stunning one-story residence features 4 bedrooms, a bonus room, and a study, offering ample space for family and guests. Step inside to discover a spacious layout, including 2 dedicated study rooms perfect for remote work or quiet relaxation. The bonus room serves as the second study or flexible living space, accommodating all your needs.
The gorgeous eat-in kitchen is a chef's delight, boasting modern appliances, elegant countertops, and abundant natural light. The split-plan design ensures privacy, with three luxurious full baths and an additional half bath adjacent to the living areas.
Enjoy low electrical bills thanks to the energy-efficient solar panels. The beautifully landscaped yard features a charming pergola covered in sweet smelling jasmine, creating the ideal setting for outdoor gatherings and entertaining. Don’t miss out on this amazing opportunity to call this beautiful home yours!
Contact an agent
Home facts
- Year built:2015
- Listing Id #:43004336
- Updated:August 18, 2025 at 11:38 AM
Rooms and interior
- Bedrooms:4
- Total bathrooms:4
- Full bathrooms:3
- Half bathrooms:1
- Living area:2,968 sq. ft.
Heating and cooling
- Cooling:Central Air, Electric
- Heating:Central, Gas
Structure and exterior
- Roof:Composition
- Year built:2015
- Building area:2,968 sq. ft.
- Lot area:0.21 Acres
Schools
- High school:WILLOWRIDGE HIGH SCHOOL
- Middle school:MCAULIFFE MIDDLE SCHOOL
- Elementary school:BLUE RIDGE ELEMENTARY SCHOOL (FORT BEND)
Utilities
- Sewer:Public Sewer
Finances and disclosures
- Price:$479,900
- Price per sq. ft.:$161.69
- Tax amount:$10,738 (2024)
New listings near 13422 Vintage Trail Lane
- New
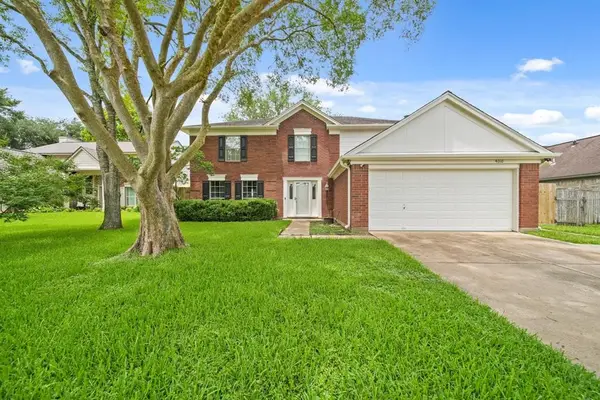 $345,000Active4 beds 3 baths2,256 sq. ft.
$345,000Active4 beds 3 baths2,256 sq. ft.4010 Ashwood Drive, Pearland, TX 77584
MLS# 13502119Listed by: STRONGTOWER REALTY GROUP - New
 $445,955Active3 beds 3 baths2,196 sq. ft.
$445,955Active3 beds 3 baths2,196 sq. ft.2521 S Houston Avenue, Pearland, TX 77581
MLS# 3438703Listed by: MELANIE M. - New
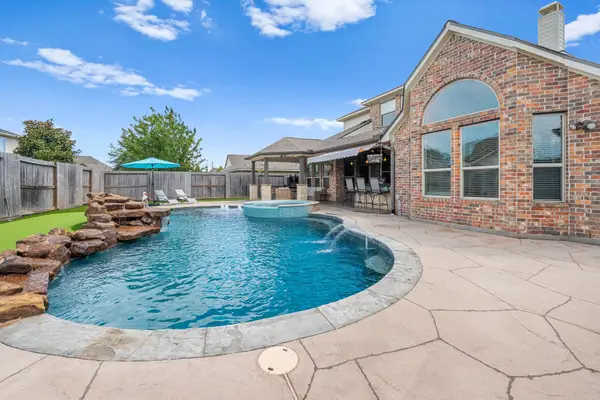 $625,000Active4 beds 3 baths3,054 sq. ft.
$625,000Active4 beds 3 baths3,054 sq. ft.1716 Brighton Brook Lane, Pearland, TX 77581
MLS# 14250912Listed by: ALL CITY REAL ESTATE - New
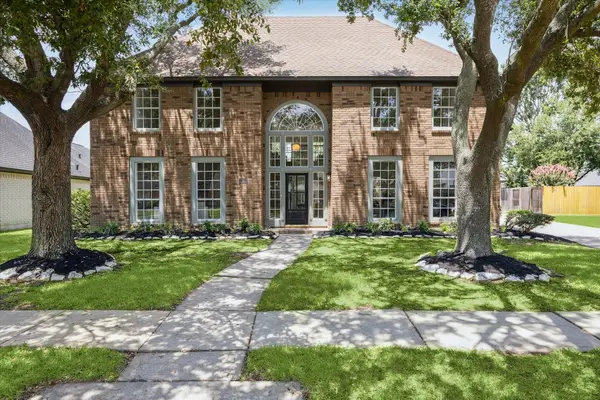 $549,900Active4 beds 4 baths4,419 sq. ft.
$549,900Active4 beds 4 baths4,419 sq. ft.2112 Kilkenny Drive, Pearland, TX 77581
MLS# 36673569Listed by: EXP REALTY LLC - New
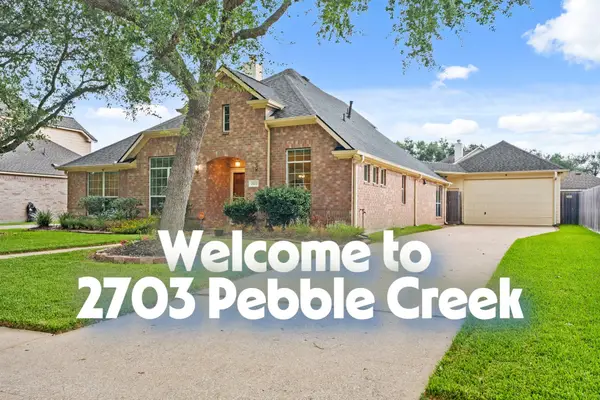 $405,000Active3 beds 3 baths2,615 sq. ft.
$405,000Active3 beds 3 baths2,615 sq. ft.2703 Pebble Creek Drive, Pearland, TX 77581
MLS# 68291013Listed by: TEXAS BUYER REALTY - POTENZA TEAM - New
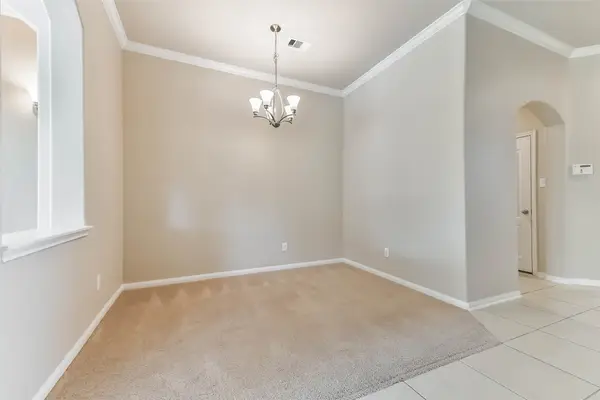 $380,000Active4 beds 2 baths2,049 sq. ft.
$380,000Active4 beds 2 baths2,049 sq. ft.2106 Granite Pass Drive, Pearland, TX 77581
MLS# 92480912Listed by: THE SEARS GROUP - New
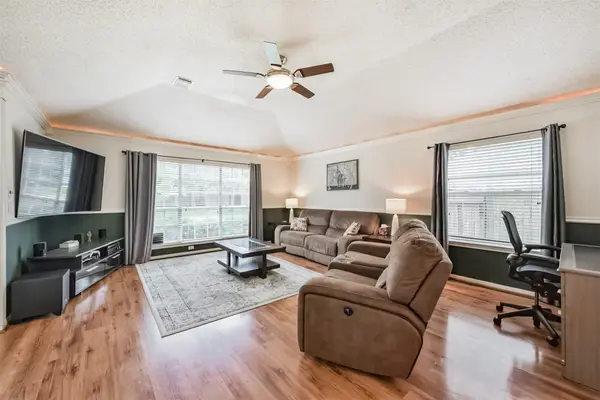 $350,000Active4 beds 2 baths2,334 sq. ft.
$350,000Active4 beds 2 baths2,334 sq. ft.3910 Greenwood Drive, Pearland, TX 77584
MLS# 18055928Listed by: RE/MAX PEARLAND- PEARLAND HOME TEAM - New
 $289,990Active3 beds 3 baths1,486 sq. ft.
$289,990Active3 beds 3 baths1,486 sq. ft.2819 Lisburn Terrace Lane, Houston, TX 77051
MLS# 35731235Listed by: EXCLUSIVE PRIME REALTY, LLC  $685,000Pending4 beds 4 baths
$685,000Pending4 beds 4 bathsTBD Lake Drive, Pearland, TX 77584
MLS# 94848332Listed by: RE/MAX UNIVERSAL- New
 $425,000Active4 beds 2 baths2,543 sq. ft.
$425,000Active4 beds 2 baths2,543 sq. ft.3522 Pine Chase Drive, Pearland, TX 77581
MLS# 86341475Listed by: INFINITY REAL ESTATE GROUP
