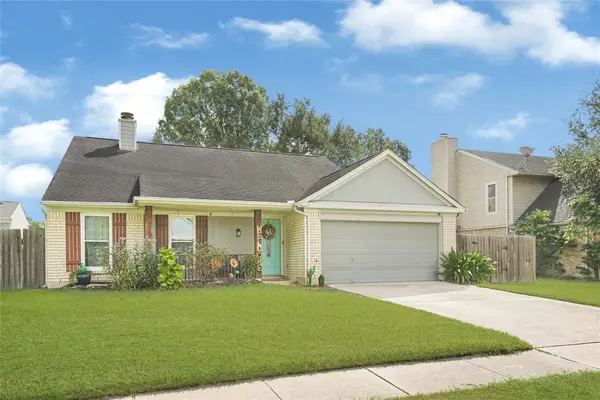1610 Pine Crest Drive, Pearland, TX 77581
Local realty services provided by:Better Homes and Gardens Real Estate Hometown
Listed by:cheryl combs young
Office:berkshire hathaway homeservices premier properties
MLS#:2647326
Source:HARMLS
Price summary
- Price:$672,290
- Price per sq. ft.:$161.14
- Monthly HOA dues:$27.92
About this home
You found it! This property offers space, comfort, and prestige. A home to be proud of. Private driveway behind auto gate. 3 Car garage. Plenty of rooms and a back yard to enjoy and share with family and friends. Newly surfaced Gunite pool, with 2 waterfalls, Hot tub and custom slide. Outdoor gas Firepit. No back neighbors. The house is a wow house. 5/3.5, huge upstairs game room and 2 flex rooms for what every you need them to be. Plantation Shutters and crown molding though out the house. 2 of the 3 AC units are within 5 years. The office and kitchen are spacious, and the living room with full wall of windows looking out to the pool and a cozy fireplace, built in shelves cabinets and a mounted TV wired with surround sound speakers. Split floor plan with 3 bedrooms and a jack and jill bathroom in the front of the house and then the Primary is more toward the back of the house. Attached is a list of the Property Features and the Additional Property information. Ask your agent for it.
Contact an agent
Home facts
- Year built:2000
- Listing ID #:2647326
- Updated:September 25, 2025 at 07:11 AM
Rooms and interior
- Bedrooms:5
- Total bathrooms:4
- Full bathrooms:3
- Half bathrooms:1
- Living area:4,172 sq. ft.
Heating and cooling
- Cooling:Central Air, Electric
- Heating:Central, Gas
Structure and exterior
- Roof:Composition
- Year built:2000
- Building area:4,172 sq. ft.
- Lot area:0.38 Acres
Schools
- High school:PEARLAND HIGH SCHOOL
- Middle school:PEARLAND JUNIOR HIGH EAST
- Elementary school:RUSTIC OAK ELEMENTARY SCHOOL
Utilities
- Sewer:Public Sewer
Finances and disclosures
- Price:$672,290
- Price per sq. ft.:$161.14
- Tax amount:$13,322 (2024)
New listings near 1610 Pine Crest Drive
- New
 $289,190Active4 beds 3 baths2,067 sq. ft.
$289,190Active4 beds 3 baths2,067 sq. ft.2410 Elliot Canyon Lane, Crosby, TX 77532
MLS# 50055362Listed by: MERITAGE HOMES REALTY - Open Fri, 12 to 2pmNew
 $375,000Active3 beds 2 baths2,079 sq. ft.
$375,000Active3 beds 2 baths2,079 sq. ft.2625 Emerald Springs Court, Pearland, TX 77584
MLS# 10506471Listed by: LPT REALTY, LLC - New
 $495,000Active3 beds 2 baths1,512 sq. ft.
$495,000Active3 beds 2 baths1,512 sq. ft.1849 Garden Road, Pearland, TX 77581
MLS# 73060314Listed by: FULL CIRCLE TEXAS - Open Sun, 2 to 4pmNew
 $399,000Active4 beds 3 baths2,593 sq. ft.
$399,000Active4 beds 3 baths2,593 sq. ft.4027 Ridgepoint Drive, Pearland, TX 77584
MLS# 96521414Listed by: KELLER WILLIAMS MEMORIAL - Open Sat, 1 to 3pmNew
 $435,000Active4 beds 4 baths2,939 sq. ft.
$435,000Active4 beds 4 baths2,939 sq. ft.2710 Camden Hill Lane, Pearland, TX 77089
MLS# 25865412Listed by: CHAMPIONS NEXTGEN REAL ESTATE - New
 $302,990Active3 beds 2 baths1,427 sq. ft.
$302,990Active3 beds 2 baths1,427 sq. ft.2915 Copper Falls Drive, Iowa Colony, TX 77583
MLS# 12047941Listed by: EXP REALTY LLC - New
 $304,202Active3 beds 2 baths1,689 sq. ft.
$304,202Active3 beds 2 baths1,689 sq. ft.2919 Copper Falls Drive, Iowa Colony, TX 77583
MLS# 19344479Listed by: EXP REALTY LLC - New
 $295,000Active3 beds 3 baths1,308 sq. ft.
$295,000Active3 beds 3 baths1,308 sq. ft.5208 Cunningham Drive, Pearland, TX 77581
MLS# 27669569Listed by: RE/MAX SPACE CENTER - Open Sun, 11am to 1pmNew
 $320,000Active3 beds 2 baths1,861 sq. ft.
$320,000Active3 beds 2 baths1,861 sq. ft.706 Rosefield Court, Pearland, TX 77584
MLS# 46139099Listed by: NAN & COMPANY PROPERTIES - Open Sat, 12 to 2pmNew
 $325,000Active3 beds 2 baths1,696 sq. ft.
$325,000Active3 beds 2 baths1,696 sq. ft.2721 Village Mills Drive, Pearland, TX 77584
MLS# 5375184Listed by: GRACE TEAM REALTY
