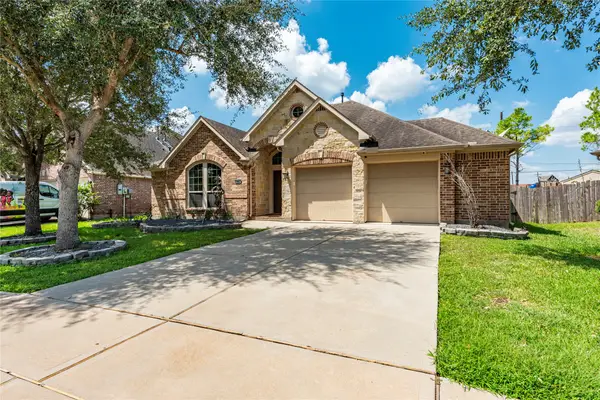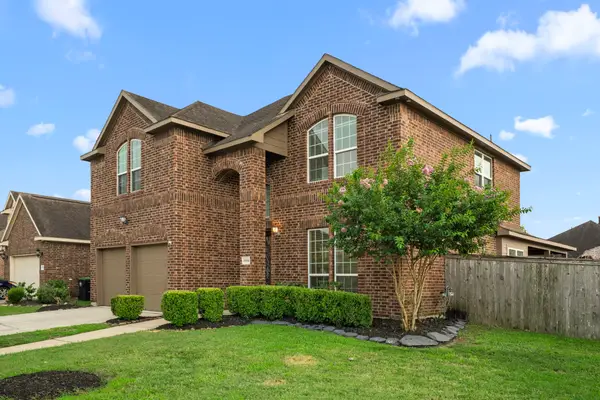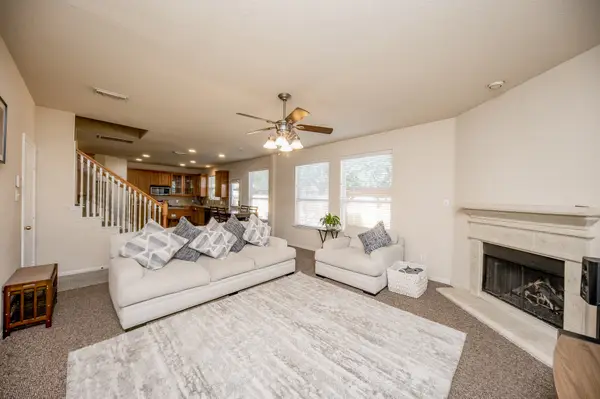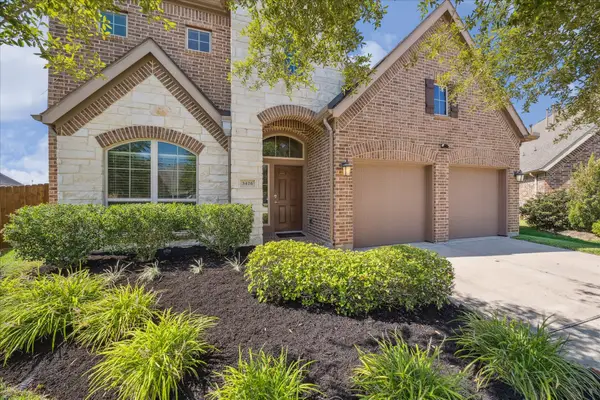18502 Wells Court, Pearland, TX 77584
Local realty services provided by:Better Homes and Gardens Real Estate Gary Greene
18502 Wells Court,Pearland, TX 77584
$789,000
- 3 Beds
- 3 Baths
- 2,950 sq. ft.
- Single family
- Active
Upcoming open houses
- Sat, Sep 2012:00 pm - 03:00 pm
- Sun, Sep 2112:00 pm - 03:00 pm
Listed by:heather perry
Office:bay area realty, llc.
MLS#:74184482
Source:HARMLS
Price summary
- Price:$789,000
- Price per sq. ft.:$267.46
About this home
This remodeled 2,950 sq ft home is nestled on 2.59 gated acres with mature trees, offering the perfect blend of privacy, space, and modern comfort. Step inside to find thoughtful updates throughout, includes new roof, HVAC system, siding, septic system, and storm-rated double-paned windows—all designed for lasting peace of mind.
Outdoors, the backyard is a private retreat featuring a newly plastered 50,000-gallon swimming pool, ideal for entertaining or unwinding. In addition to the main home, the property includes a 640 sq ft detached building—perfect for storage, hobbies, or business use—plus a single-wide mobile home that offers flexible opportunities for guest quarters, rental income, or a private office. An expansive parking area ensures plenty of space for family and visitors.
With no HOA, no flooding history, and flexible zoning for residential or commercial use, this property is perfect as a private residence, event venue, or business opportunity in a serene, natural setting.
Contact an agent
Home facts
- Year built:1965
- Listing ID #:74184482
- Updated:September 16, 2025 at 03:18 PM
Rooms and interior
- Bedrooms:3
- Total bathrooms:3
- Full bathrooms:2
- Half bathrooms:1
- Living area:2,950 sq. ft.
Heating and cooling
- Cooling:Central Air, Electric
- Heating:Central, Gas
Structure and exterior
- Roof:Composition
- Year built:1965
- Building area:2,950 sq. ft.
- Lot area:2.59 Acres
Schools
- High school:MANVEL HIGH SCHOOL
- Middle school:G W HARBY J H
- Elementary school:MARK TWAIN ELEMENTARY SCHOOL (ALVIN)
Utilities
- Water:Well
- Sewer:Aerobic Septic, Septic Tank
Finances and disclosures
- Price:$789,000
- Price per sq. ft.:$267.46
- Tax amount:$8,694 (2024)
New listings near 18502 Wells Court
 $483,290Pending4 beds 4 baths3,018 sq. ft.
$483,290Pending4 beds 4 baths3,018 sq. ft.6449 Green Clover Lane, Pearland, TX 77584
MLS# 39863210Listed by: MERITAGE HOMES REALTY- New
 $909,990Active3 beds 3 baths3,343 sq. ft.
$909,990Active3 beds 3 baths3,343 sq. ft.17903 County Road 125, Pearland, TX 77581
MLS# 52008198Listed by: CB&A, REALTORS- SOUTHEAST - New
 $360,000Active5 beds 3 baths2,915 sq. ft.
$360,000Active5 beds 3 baths2,915 sq. ft.3510 Dorsey Lane, Pearland, TX 77584
MLS# 62544198Listed by: ANCHORED REAL ESTATE GROUP - New
 $385,000Active4 beds 2 baths2,290 sq. ft.
$385,000Active4 beds 2 baths2,290 sq. ft.2704 Ginger Cove Lane, Pearland, TX 77584
MLS# 22301881Listed by: EXCLUSIVE REALTY GROUP LLC - New
 $469,999Active4 beds 3 baths3,056 sq. ft.
$469,999Active4 beds 3 baths3,056 sq. ft.2603 Briar Rose Court, Pearland, TX 77584
MLS# 85110255Listed by: EXP REALTY LLC - New
 $389,900Active4 beds 3 baths2,537 sq. ft.
$389,900Active4 beds 3 baths2,537 sq. ft.1996 Honey Meadow Lane, Pearland, TX 77089
MLS# 71388294Listed by: PERSEPOLIS REALTY, LLC - Open Sat, 11am to 1pmNew
 $560,000Active5 beds 4 baths3,410 sq. ft.
$560,000Active5 beds 4 baths3,410 sq. ft.3307 Lawson Drive, Pearland, TX 77584
MLS# 92311564Listed by: BLUEROOF REAL ESTATE - New
 $359,900Active4 beds 3 baths2,768 sq. ft.
$359,900Active4 beds 3 baths2,768 sq. ft.4609 Buescher Court, Pearland, TX 77584
MLS# 34997685Listed by: KINO REALTY, LLC. - New
 $549,900Active4 beds 4 baths3,228 sq. ft.
$549,900Active4 beds 4 baths3,228 sq. ft.3426 Sterling Garden Lane, Pearland, TX 77584
MLS# 64225057Listed by: MAVENLY HOMES
