2004 Cheryl Drive, Pearland, TX 77581
Local realty services provided by:Better Homes and Gardens Real Estate Hometown
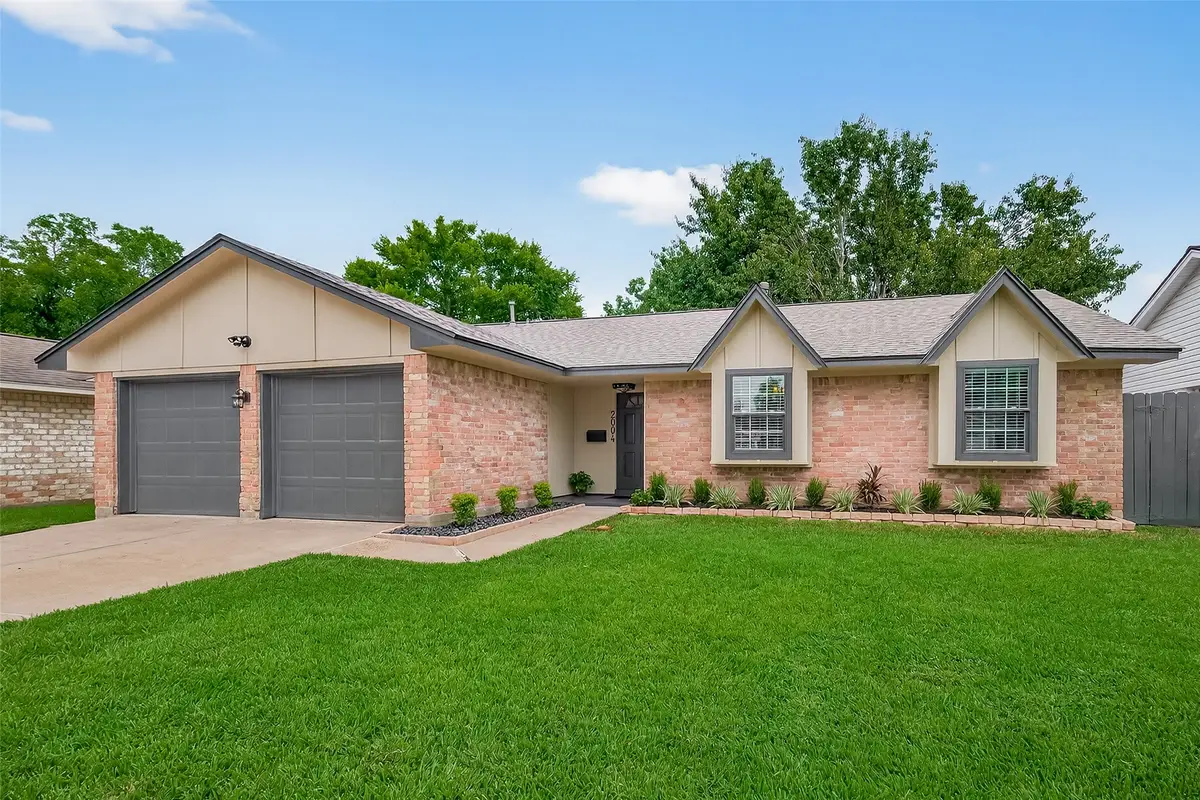
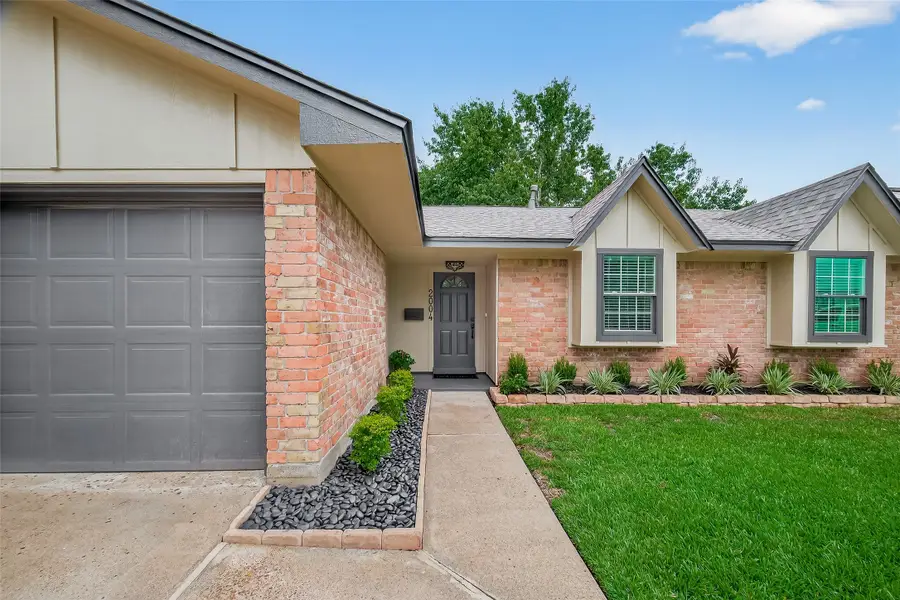
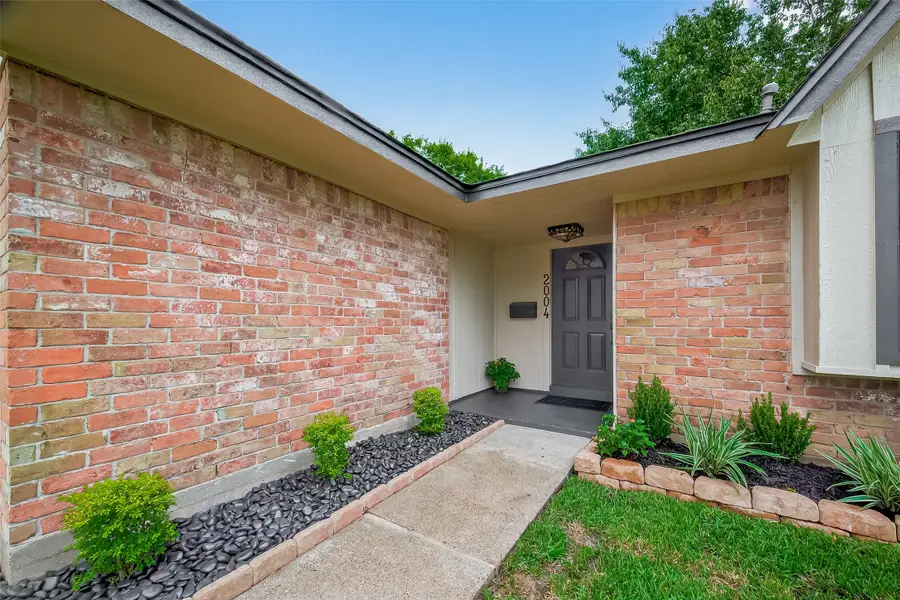
2004 Cheryl Drive,Pearland, TX 77581
$299,000
- 3 Beds
- 2 Baths
- 1,336 sq. ft.
- Single family
- Active
Listed by:jeremy brown
Office:nxtsqft.com
MLS#:13131110
Source:HARMLS
Price summary
- Price:$299,000
- Price per sq. ft.:$223.8
About this home
No detail has been overlooked in this impressive renovation.Every major system has been replaced, includnew roof, HVAC, furnace, ducts, insulation, PEX piping, electrical breaker box, gas line, double-pane windows, hot water heater, garage doors and openers.New kitchen cabinets with granite countertops, travertine backsplash, and Whirlpool appliances, including a gas range, microwave, dishwasher, & touch-less water faucet. Additional features include new flooring, recessed lighting, lighted ceiling fans, soft-close cabinets, new doors throughout, lever door handles.Completely renovated bathrooms featuring porcelain tile,sinks, commodes,vanity lights, mirrors, & tub.The master bath boasts a frameless glass walk-in shower.The exterior showcases a new fence, gates, landscaping, Ring security light.New French Doors with keyless entry and a fingerprint front lock provide enhanced security.Low taxes!Huge backyard with no back neighbors!This home is just waiting for its new family!
Contact an agent
Home facts
- Year built:1969
- Listing Id #:13131110
- Updated:August 18, 2025 at 11:46 AM
Rooms and interior
- Bedrooms:3
- Total bathrooms:2
- Full bathrooms:2
- Living area:1,336 sq. ft.
Heating and cooling
- Cooling:Central Air, Electric, Gas
- Heating:Central, Electric, Gas
Structure and exterior
- Roof:Composition
- Year built:1969
- Building area:1,336 sq. ft.
- Lot area:0.16 Acres
Schools
- High school:PEARLAND HIGH SCHOOL
- Middle school:PEARLAND JUNIOR HIGH WEST
- Elementary school:BARBARA COCKRELL ELEMENTARY SCHOOL
Utilities
- Sewer:Public Sewer
Finances and disclosures
- Price:$299,000
- Price per sq. ft.:$223.8
- Tax amount:$1,964 (2024)
New listings near 2004 Cheryl Drive
- New
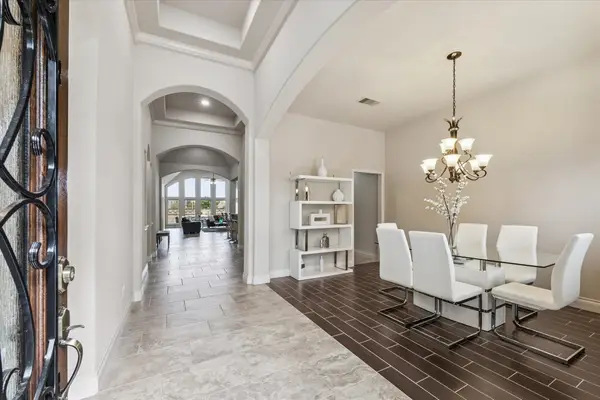 $579,000Active4 beds 3 baths3,290 sq. ft.
$579,000Active4 beds 3 baths3,290 sq. ft.3417 Golden Cypress Lane, Pearland, TX 77584
MLS# 44525030Listed by: HOUSTON TOP REALTY - New
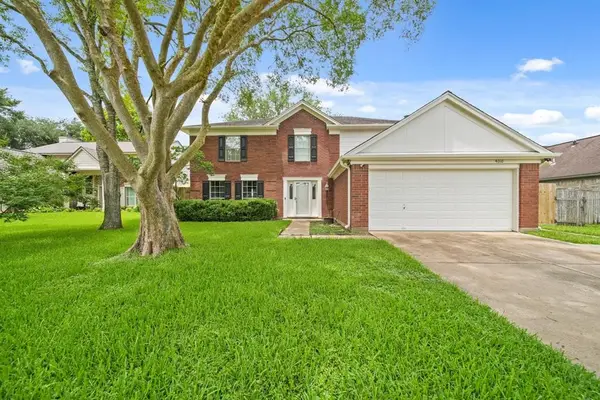 $345,000Active4 beds 3 baths2,256 sq. ft.
$345,000Active4 beds 3 baths2,256 sq. ft.4010 Ashwood Drive, Pearland, TX 77584
MLS# 13502119Listed by: STRONGTOWER REALTY GROUP - New
 $445,955Active3 beds 3 baths2,210 sq. ft.
$445,955Active3 beds 3 baths2,210 sq. ft.2521 S Houston Avenue, Pearland, TX 77581
MLS# 3438703Listed by: MELANIE M. - New
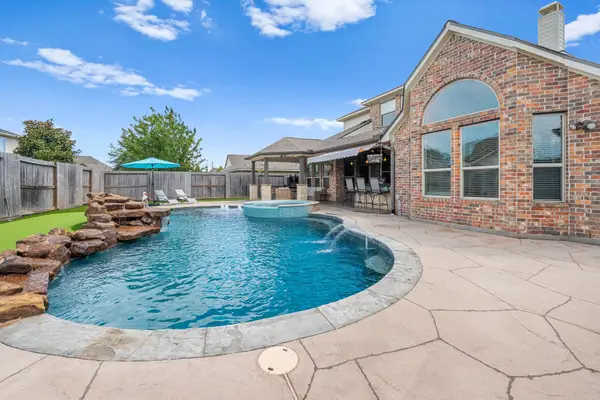 $625,000Active4 beds 3 baths3,054 sq. ft.
$625,000Active4 beds 3 baths3,054 sq. ft.1716 Brighton Brook Lane, Pearland, TX 77581
MLS# 14250912Listed by: ALL CITY REAL ESTATE - New
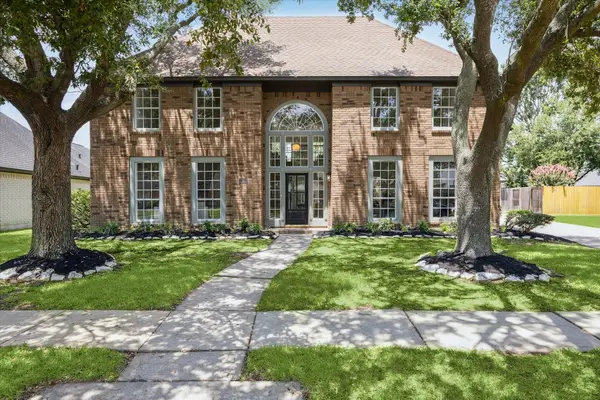 $549,900Active4 beds 4 baths4,419 sq. ft.
$549,900Active4 beds 4 baths4,419 sq. ft.2112 Kilkenny Drive, Pearland, TX 77581
MLS# 36673569Listed by: EXP REALTY LLC - New
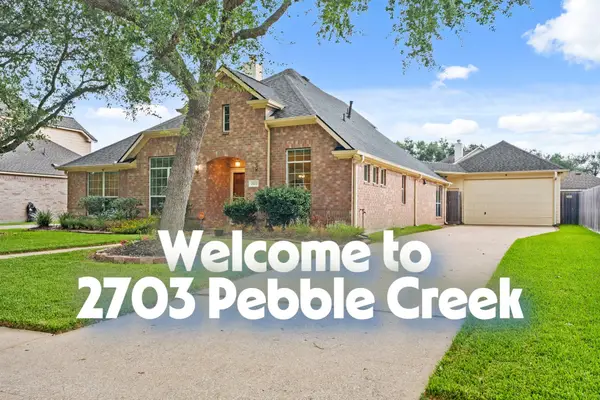 $405,000Active3 beds 3 baths2,615 sq. ft.
$405,000Active3 beds 3 baths2,615 sq. ft.2703 Pebble Creek Drive, Pearland, TX 77581
MLS# 68291013Listed by: TEXAS BUYER REALTY - POTENZA TEAM - New
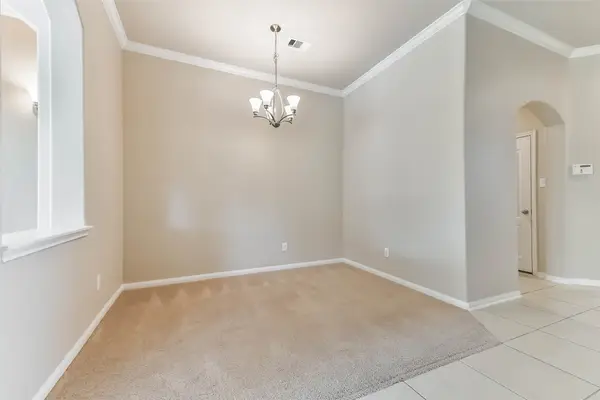 $380,000Active4 beds 2 baths2,049 sq. ft.
$380,000Active4 beds 2 baths2,049 sq. ft.2106 Granite Pass Drive, Pearland, TX 77581
MLS# 92480912Listed by: THE SEARS GROUP - New
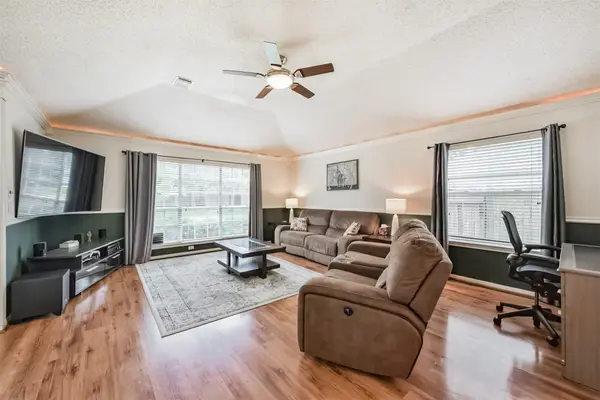 $350,000Active4 beds 2 baths2,334 sq. ft.
$350,000Active4 beds 2 baths2,334 sq. ft.3910 Greenwood Drive, Pearland, TX 77584
MLS# 18055928Listed by: RE/MAX PEARLAND- PEARLAND HOME TEAM - New
 $289,990Active3 beds 3 baths1,486 sq. ft.
$289,990Active3 beds 3 baths1,486 sq. ft.2819 Lisburn Terrace Lane, Houston, TX 77051
MLS# 35731235Listed by: EXCLUSIVE PRIME REALTY, LLC  $685,000Pending4 beds 4 baths
$685,000Pending4 beds 4 bathsTBD Lake Drive, Pearland, TX 77584
MLS# 94848332Listed by: RE/MAX UNIVERSAL
