2109 Kilkenny Drive, Pearland, TX 77581
Local realty services provided by:Better Homes and Gardens Real Estate Hometown
2109 Kilkenny Drive,Pearland, TX 77581
$619,900
- 5 Beds
- 4 Baths
- 4,100 sq. ft.
- Single family
- Active
Listed by:deborah dimenna
Office:heinen realty group
MLS#:9388720
Source:HARMLS
Price summary
- Price:$619,900
- Price per sq. ft.:$151.2
About this home
Welcome to the PRESTIGOUS Green Tee Terrace community home of the renowned GOLDCREST COUNTRY CLUB. This home has been COMPLETELY TRANSFORMED. Situated on a PRIVATE OVERSIZED CORNER LOT with lush landscaping, this home offers 5 SPACIOUS bedrooms/3.5 baths/GAME ROOM/HOME OFFICE or MEDIA ROOM/large open FAMILY ROOM with stone fireplace. DREAM KITCHEN with CUSTOM built cabinets, QUARTZITE countertops, MARBLE backsplash, STAINLESS STEEL farm house sink & appliances. PRIMARY BEDROOM LOCATED ON 1ST FLOOR. All baths have HIGH END CABINETRY, Carrara MARBLE countertops, CUSTOM tile, custom framed mirrors & NEW faucets. BEAUTIFUL VIEWS with NEW DUAL PANE WINDOWS. Gorgeous PERGO flooring/Brand new STAINMASTER CARPET. NEW ROOF/3 car garage/NEW water heater/NEW exterior SIDING, TRIM & PAINT/NEW thermostats, NEW lighting fixtures, NEW interior & exterior doors throughout. VERY LOW TAXES. Rated #3 BEST CITY TO LIVE IN!
Contact an agent
Home facts
- Year built:1989
- Listing ID #:9388720
- Updated:October 11, 2025 at 11:09 PM
Rooms and interior
- Bedrooms:5
- Total bathrooms:4
- Full bathrooms:3
- Half bathrooms:1
- Living area:4,100 sq. ft.
Heating and cooling
- Cooling:Central Air, Gas
- Heating:Central, Electric
Structure and exterior
- Roof:Composition
- Year built:1989
- Building area:4,100 sq. ft.
- Lot area:0.28 Acres
Schools
- High school:PEARLAND HIGH SCHOOL
- Middle school:PEARLAND JUNIOR HIGH EAST
- Elementary school:SHADYCREST ELEMENTARY SCHOOL
Finances and disclosures
- Price:$619,900
- Price per sq. ft.:$151.2
- Tax amount:$12,314 (2025)
New listings near 2109 Kilkenny Drive
- New
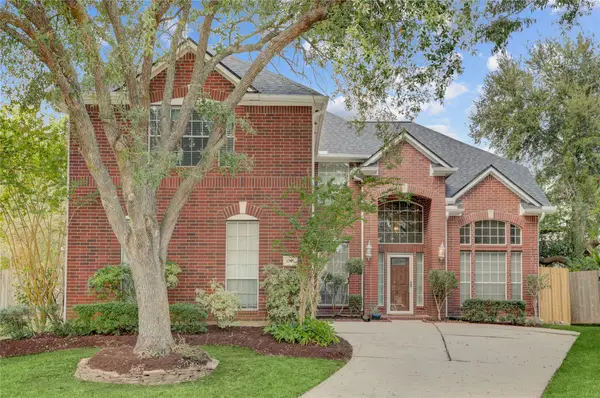 $455,000Active5 beds 3 baths3,301 sq. ft.
$455,000Active5 beds 3 baths3,301 sq. ft.1505 Maple Leaf Court, Pearland, TX 77581
MLS# 98041631Listed by: KELLER WILLIAMS PREFERRED - New
 $425,000Active5 beds 3 baths3,284 sq. ft.
$425,000Active5 beds 3 baths3,284 sq. ft.1107 Chesterwood Drive, Pearland, TX 77581
MLS# 72836763Listed by: INFINITY REAL ESTATE GROUP - New
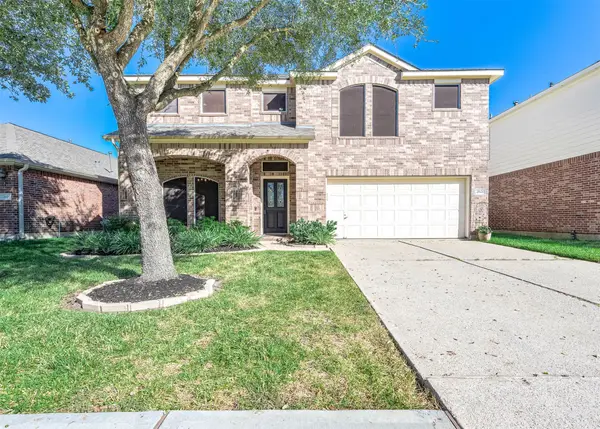 $359,000Active4 beds 3 baths2,298 sq. ft.
$359,000Active4 beds 3 baths2,298 sq. ft.2621 Cypress Springs Drive, Pearland, TX 77584
MLS# 38462253Listed by: UTR TEXAS, REALTORS - New
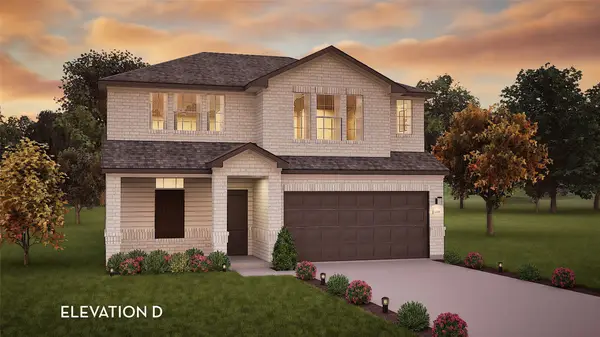 $388,277Active4 beds 3 baths2,109 sq. ft.
$388,277Active4 beds 3 baths2,109 sq. ft.5254 Harvest Season Lane, Pearland, TX 77584
MLS# 15014497Listed by: CASTLEROCK REALTY, LLC - New
 $335,000Active4 beds 2 baths1,950 sq. ft.
$335,000Active4 beds 2 baths1,950 sq. ft.12304 Shady Brook Drive, Pearland, TX 77584
MLS# 7376582Listed by: EXP REALTY LLC - Open Sun, 12 to 3pmNew
 $549,000Active4 beds 4 baths3,616 sq. ft.
$549,000Active4 beds 4 baths3,616 sq. ft.1512 Preserve Lane, Pearland, TX 77089
MLS# 55408873Listed by: CB&A, REALTORS - New
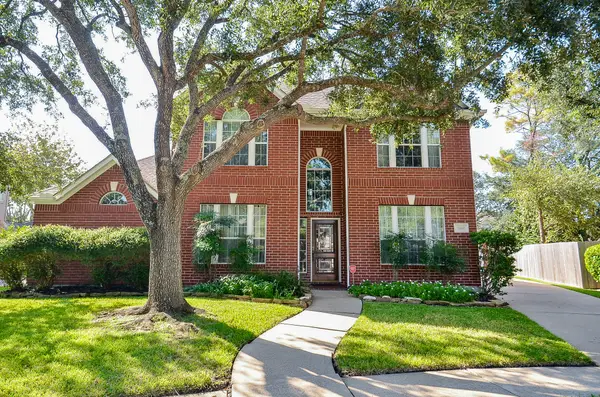 $465,000Active4 beds 3 baths3,018 sq. ft.
$465,000Active4 beds 3 baths3,018 sq. ft.3410 Hansford Place, Pearland, TX 77584
MLS# 64766091Listed by: RE/MAX SPACE CENTER - Open Sun, 1 to 3pmNew
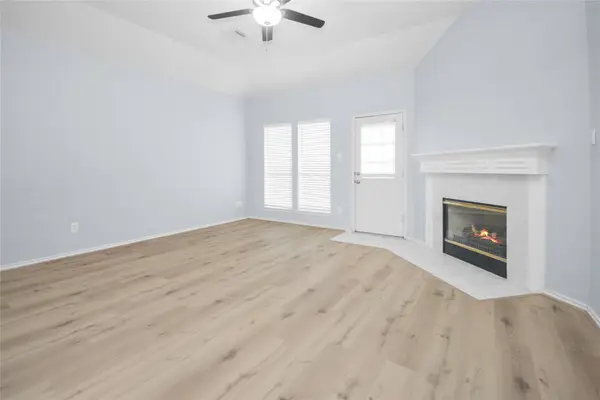 $324,999Active3 beds 2 baths2,299 sq. ft.
$324,999Active3 beds 2 baths2,299 sq. ft.3402 Pebble Beach Lane, Pearland, TX 77584
MLS# 44752946Listed by: LEGACY HOMES & PROPERTIES, LLC - Open Sun, 11am to 1pmNew
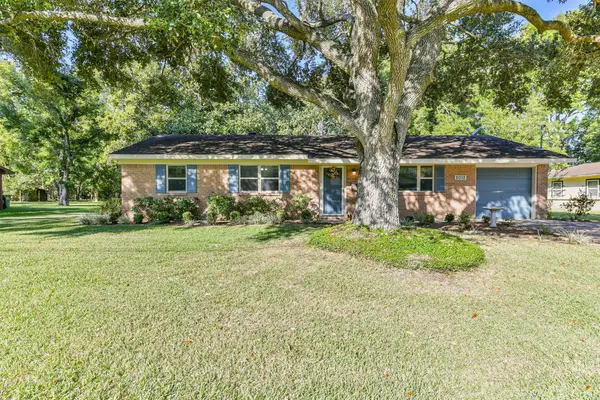 $380,000Active3 beds 2 baths1,288 sq. ft.
$380,000Active3 beds 2 baths1,288 sq. ft.2012 N Galveston Avenue, Pearland, TX 77581
MLS# 25095356Listed by: RE/MAX PEARLAND- PEARLAND HOME TEAM
