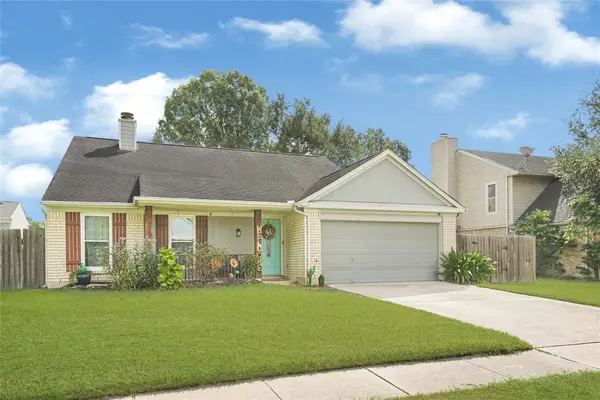2254 Sterling Drive, Pearland, TX 77584
Local realty services provided by:Better Homes and Gardens Real Estate Gary Greene
2254 Sterling Drive,Pearland, TX 77584
$625,000
- 4 Beds
- 3 Baths
- 2,476 sq. ft.
- Single family
- Pending
Listed by:carolyn payton
Office:realty associates
MLS#:60051864
Source:HARMLS
Price summary
- Price:$625,000
- Price per sq. ft.:$252.42
About this home
Welcome home, this is well maintained, 1 story, 2476 sq/ft living space on 43,560 sq/ft unrestricted lot, no backyard neighbor, 4 bedrooms/ 2.5 bathroom/ 3 car detached garage with carport, 13 x 11 Gym with wall mirrors, 2 primary bedrooms & 2 children bedrooms, formal living room & formal dining room, breakfast nook with sky light & double French exterior doors, crown molding throughout the home, flooring is Tile, Laminate wood, & carpet, custom cabinets in kitchen, and bathrooms, silestone kitchen counters with tile backsplash & stainless steel dishwasher, 1 wood burning fireplace in Family Room with 2 sky lights, wet bar with sink & custom cabinet & wall mirrors, electric stove and oven, Gas furnace and Gas hot water heater, extra long driveway, 3 detached garages, 1 garage door opener, cover patio with screen in porch, lovely landscaped with lots of matured trees, workshop inside of the detached garage (with lots of shelves and storage space). See attached list for more details.
Contact an agent
Home facts
- Year built:1984
- Listing ID #:60051864
- Updated:September 25, 2025 at 07:11 AM
Rooms and interior
- Bedrooms:4
- Total bathrooms:3
- Full bathrooms:2
- Half bathrooms:1
- Living area:2,476 sq. ft.
Heating and cooling
- Cooling:Central Air, Electric, Gas
- Heating:Central, Electric, Gas, Propane
Structure and exterior
- Roof:Composition
- Year built:1984
- Building area:2,476 sq. ft.
- Lot area:1 Acres
Schools
- High school:GLENDA DAWSON HIGH SCHOOL
- Middle school:BERRY MILLER JUNIOR HIGH SCHOOL
- Elementary school:CHALLENGER ELEMENTARY SCHOOL
Utilities
- Water:Well
- Sewer:Aerobic Septic, Septic Tank
Finances and disclosures
- Price:$625,000
- Price per sq. ft.:$252.42
- Tax amount:$8,011 (2024)
New listings near 2254 Sterling Drive
- New
 $375,000Active3 beds 2 baths2,079 sq. ft.
$375,000Active3 beds 2 baths2,079 sq. ft.2625 Emerald Springs Court, Pearland, TX 77584
MLS# 10506471Listed by: LPT REALTY, LLC - New
 $495,000Active3 beds 2 baths1,512 sq. ft.
$495,000Active3 beds 2 baths1,512 sq. ft.1849 Garden Road, Pearland, TX 77581
MLS# 73060314Listed by: FULL CIRCLE TEXAS - Open Sun, 2 to 4pmNew
 $399,000Active4 beds 3 baths2,593 sq. ft.
$399,000Active4 beds 3 baths2,593 sq. ft.4027 Ridgepoint Drive, Pearland, TX 77584
MLS# 96521414Listed by: KELLER WILLIAMS MEMORIAL - Open Sat, 1 to 3pmNew
 $435,000Active4 beds 4 baths2,939 sq. ft.
$435,000Active4 beds 4 baths2,939 sq. ft.2710 Camden Hill Lane, Pearland, TX 77089
MLS# 25865412Listed by: CHAMPIONS NEXTGEN REAL ESTATE - New
 $302,990Active3 beds 2 baths1,427 sq. ft.
$302,990Active3 beds 2 baths1,427 sq. ft.2915 Copper Falls Drive, Iowa Colony, TX 77583
MLS# 12047941Listed by: EXP REALTY LLC - New
 $304,202Active3 beds 2 baths1,689 sq. ft.
$304,202Active3 beds 2 baths1,689 sq. ft.2919 Copper Falls Drive, Iowa Colony, TX 77583
MLS# 19344479Listed by: EXP REALTY LLC - New
 $295,000Active3 beds 3 baths1,308 sq. ft.
$295,000Active3 beds 3 baths1,308 sq. ft.5208 Cunningham Drive, Pearland, TX 77581
MLS# 27669569Listed by: RE/MAX SPACE CENTER - Open Sun, 11am to 1pmNew
 $320,000Active3 beds 2 baths1,861 sq. ft.
$320,000Active3 beds 2 baths1,861 sq. ft.706 Rosefield Court, Pearland, TX 77584
MLS# 46139099Listed by: NAN & COMPANY PROPERTIES - Open Sat, 12 to 2pmNew
 $325,000Active3 beds 2 baths1,696 sq. ft.
$325,000Active3 beds 2 baths1,696 sq. ft.2721 Village Mills Drive, Pearland, TX 77584
MLS# 5375184Listed by: GRACE TEAM REALTY - New
 $425,000Active4 beds 4 baths2,687 sq. ft.
$425,000Active4 beds 4 baths2,687 sq. ft.2814 Baywater Creek Lane, Pearland, TX 77089
MLS# 62449519Listed by: RE/MAX CROSSROADS REALTY
