230 Walnut Cove Lane, Pearland, TX 77584
Local realty services provided by:Better Homes and Gardens Real Estate Hometown
Listed by: mina mukhar
Office: zip line realty, llc.
MLS#:32468407
Source:HARMLS
Price summary
- Price:$549,000
- Price per sq. ft.:$149.92
- Monthly HOA dues:$146.25
About this home
VACANT / RENOVATED: 06/2025: Replaced carpet, paint, professionally cleaned, everything tested & working, all light bulbs changed, trash removed, etc.
FEATURES: Rare matching granite throughout house from kitchen to bathrooms to counter spaces. Stainless steel appliances. Lighted crown molding in dining room, office/library, master bedroom, & media room. Plenty of pantry storage w/auto lights w/doors open. Large enclosed back patio w/stamped concrete.
AQUARIUM FEATURES:~120 Gal built-in aquarium w/commercial grade lighting ($500 each) w/auto lights that mimic sun by fading up & down throughout day. Auto drain water outside w/push button to route water to ceiling crown molding & outside w/no mess. Refill water with ease by turning on valve at aquarium.
INCLUDED APPLIANCES: High efficiency washer & dryer, kitchen & garage fridge, & 4 smart wall-mounted TVs.
BACKYARD:~150' long zipline for kids. 8 FRUIT TREES. 2 Pear, 2 Apple, 1 Peach, 1 Fig, 1 Plum, & 1 Pomegranate.
Contact an agent
Home facts
- Year built:2001
- Listing ID #:32468407
- Updated:February 22, 2026 at 12:35 PM
Rooms and interior
- Bedrooms:5
- Total bathrooms:4
- Full bathrooms:3
- Half bathrooms:1
- Living area:3,662 sq. ft.
Heating and cooling
- Cooling:Central Air, Electric
- Heating:Central, Gas
Structure and exterior
- Roof:Composition
- Year built:2001
- Building area:3,662 sq. ft.
- Lot area:0.31 Acres
Schools
- High school:GLENDA DAWSON HIGH SCHOOL
- Middle school:BERRY MILLER JUNIOR HIGH SCHOOL
- Elementary school:CHALLENGER ELEMENTARY SCHOOL
Utilities
- Sewer:Public Sewer
Finances and disclosures
- Price:$549,000
- Price per sq. ft.:$149.92
- Tax amount:$8,026 (2024)
New listings near 230 Walnut Cove Lane
- New
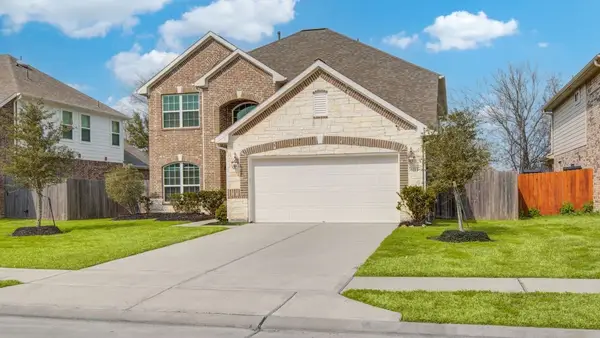 $389,000Active5 beds 4 baths2,592 sq. ft.
$389,000Active5 beds 4 baths2,592 sq. ft.6113 Tomorrow Circle, Pearland, TX 77584
MLS# 81847580Listed by: BIRDSONG REAL ESTATE - New
 $395,000Active3 beds 3 baths2,216 sq. ft.
$395,000Active3 beds 3 baths2,216 sq. ft.3305 S Knollcrest Lane, Pearland, TX 77584
MLS# 17428070Listed by: 5TH STREAM REALTY - New
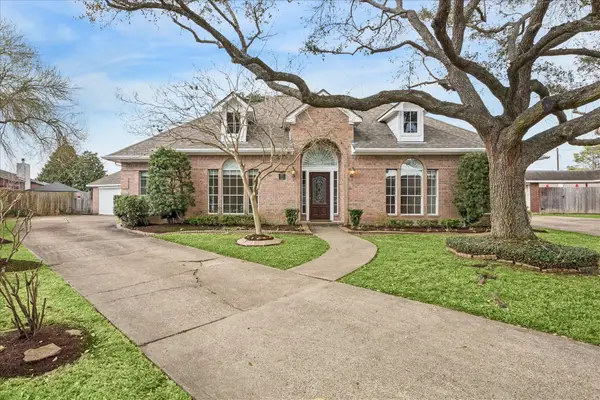 $367,000Active4 beds 2 baths2,508 sq. ft.
$367,000Active4 beds 2 baths2,508 sq. ft.1506 Peachtree Court, Pearland, TX 77581
MLS# 82665245Listed by: ERICA NEHLS REAL ESTATE - New
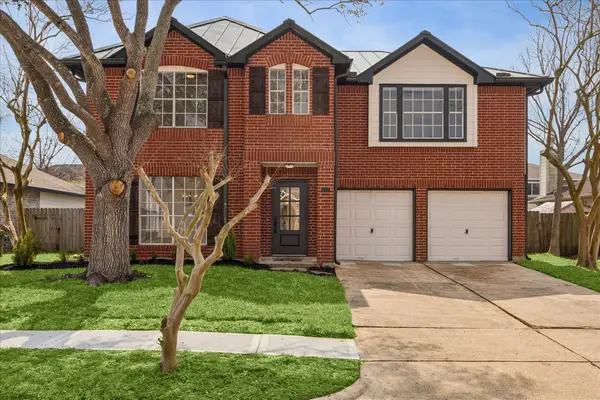 $400,000Active4 beds 3 baths2,719 sq. ft.
$400,000Active4 beds 3 baths2,719 sq. ft.4524 Fox Run Street, Pearland, TX 77584
MLS# 34608727Listed by: BRADLEY PAGE, BROKER - New
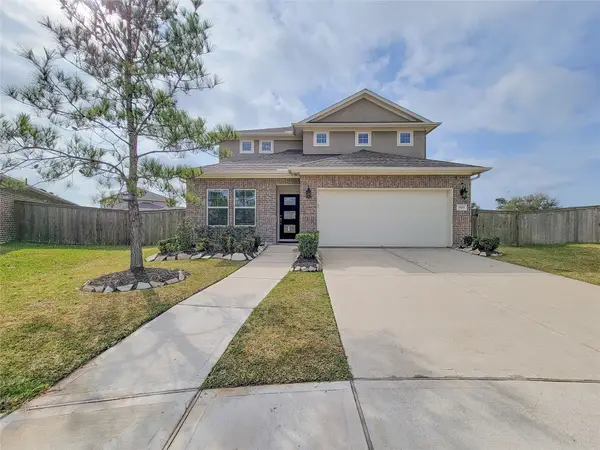 $399,000Active4 beds 3 baths2,377 sq. ft.
$399,000Active4 beds 3 baths2,377 sq. ft.1819 Iris Knoll Lane, Pearland, TX 77089
MLS# 65365901Listed by: AROUNDTOWN PROPERTIES INC - New
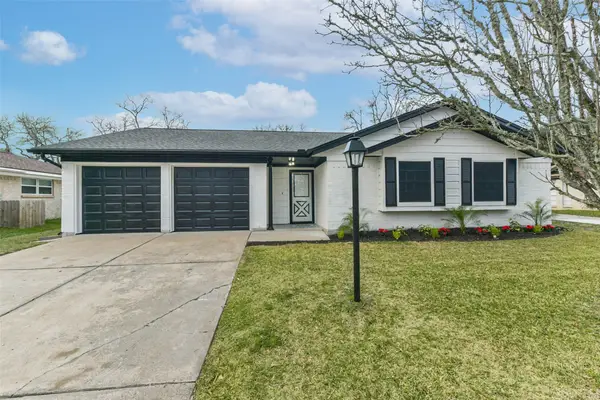 $317,500Active3 beds 2 baths1,447 sq. ft.
$317,500Active3 beds 2 baths1,447 sq. ft.1805 Sleepy Creek Way, Pearland, TX 77581
MLS# 31415040Listed by: RE/MAX PEARLAND- PEARLAND HOME TEAM - New
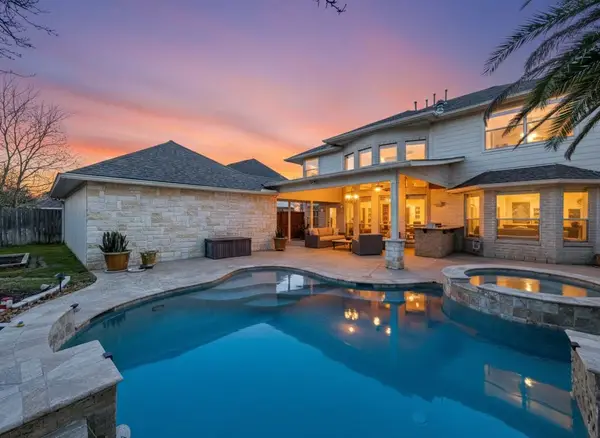 $715,000Active4 beds 4 baths3,950 sq. ft.
$715,000Active4 beds 4 baths3,950 sq. ft.3203 Timberwood Drive, Pearland, TX 77584
MLS# 77391127Listed by: AEA REALTY, LLC - New
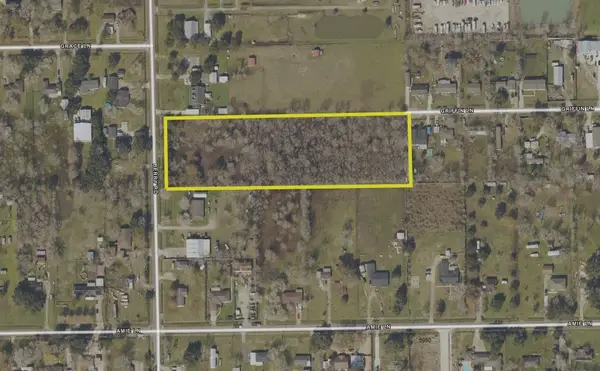 $315,000Active5 Acres
$315,000Active5 Acres0 Cr 879c, Berry Road, Pearland, TX 77584
MLS# 15012674Listed by: INFINITY REAL ESTATE GROUP - New
 $675,000Active5 beds 5 baths3,669 sq. ft.
$675,000Active5 beds 5 baths3,669 sq. ft.2603 Sunshade Court, Pearland, TX 77584
MLS# 62846649Listed by: MARTHA TURNER SOTHEBY'S INTERNATIONAL REALTY - New
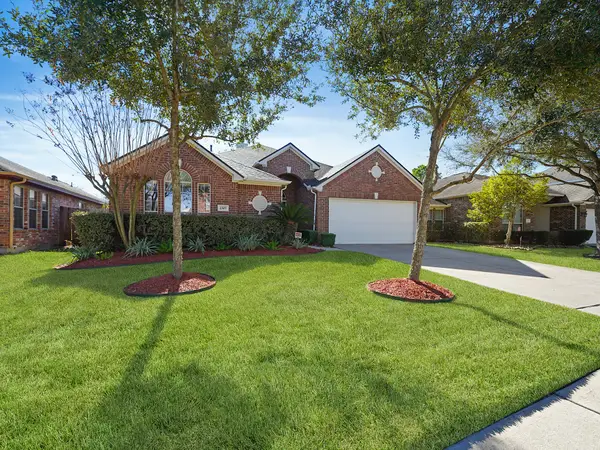 $367,978Active3 beds 2 baths2,295 sq. ft.
$367,978Active3 beds 2 baths2,295 sq. ft.2307 Megellan Point Lane, Pearland, TX 77584
MLS# 94907340Listed by: RE/MAX RESULTS

