2410 W Tuschman, Pearland, TX 77581
Local realty services provided by:Better Homes and Gardens Real Estate Gary Greene
2410 W Tuschman,Pearland, TX 77581
$515,000
- 3 Beds
- 2 Baths
- 2,609 sq. ft.
- Single family
- Pending
Listed by:kay simpson
Office:homesmart
MLS#:41713215
Source:HARMLS
Price summary
- Price:$515,000
- Price per sq. ft.:$197.39
- Monthly HOA dues:$290
About this home
Bellavita HIGH & DRY Gated Community-55+ Active Adult Community - Easy Access to I-45 and Hwy. 518. Great Retirement Community. NEW ROOF, Shutters throughout, Whole house surge protector, Epoxy Coating garage floor, and top of the line custom cabinets in garage for ample storage, LG washer & dryer 2024, GE Profile Oven 2024, Deck with treated marine grade lumber, AC Compressor 2024, Bose Surround Sound. Front door with wide foyer, high ceiling and crown moulding. Fireplace. 3 Bed 2 bath, open concept, master bath has double sinks, separate shower & spa tub. Extended Pavers on driveway. Front yard & sprinklers maintained. Basic Comcast & high-speed internet plus Security Systems included in the HOA monthly fee. Front yard maintained by the HOA except trees. Backyard is a beautiful oasis with many plants and trees and nice lighting. Covered patio. Resort style living with clubhouse that includes library, billiards, ballroom, swimming pool and spa.11-acre lake with a 1mile walking trail.
Contact an agent
Home facts
- Year built:2011
- Listing ID #:41713215
- Updated:October 25, 2025 at 08:13 AM
Rooms and interior
- Bedrooms:3
- Total bathrooms:2
- Full bathrooms:2
- Living area:2,609 sq. ft.
Heating and cooling
- Cooling:Central Air, Electric
- Heating:Central, Gas
Structure and exterior
- Roof:Composition
- Year built:2011
- Building area:2,609 sq. ft.
- Lot area:0.15 Acres
Schools
- High school:CLEAR BROOK HIGH SCHOOL
- Middle school:WESTBROOK INTERMEDIATE SCHOOL
- Elementary school:WEBER ELEMENTARY
Utilities
- Sewer:Public Sewer
Finances and disclosures
- Price:$515,000
- Price per sq. ft.:$197.39
- Tax amount:$11,624 (2024)
New listings near 2410 W Tuschman
- New
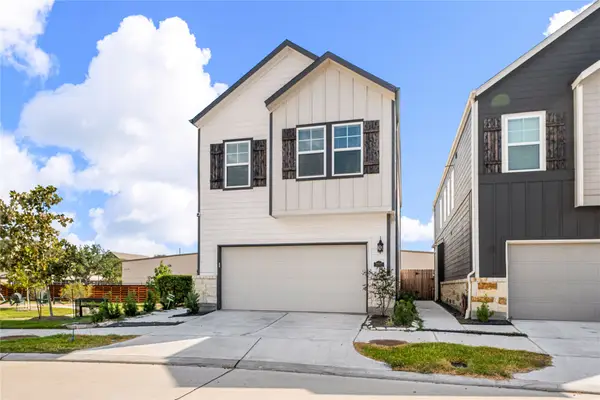 $330,000Active3 beds 3 baths1,908 sq. ft.
$330,000Active3 beds 3 baths1,908 sq. ft.3807 Glossy Lake Drive, Houston, TX 77082
MLS# 37455015Listed by: EXP REALTY LLC - New
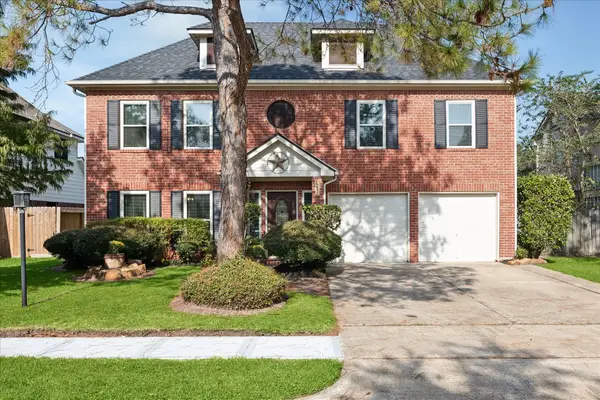 $489,000Active4 beds 3 baths2,325 sq. ft.
$489,000Active4 beds 3 baths2,325 sq. ft.1211 Woodchase Drive, Pearland, TX 77581
MLS# 53528840Listed by: INFINITY REAL ESTATE GROUP - New
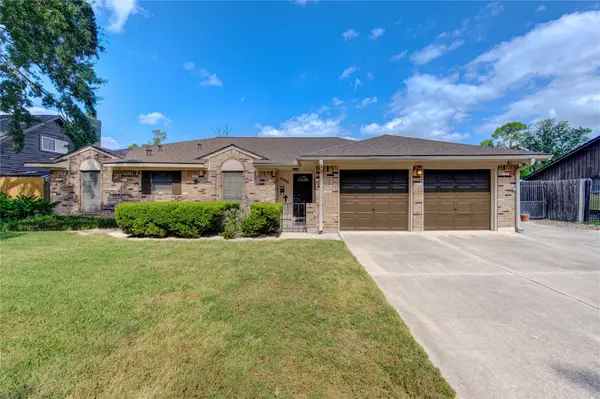 $270,000Active3 beds 2 baths1,652 sq. ft.
$270,000Active3 beds 2 baths1,652 sq. ft.5205 Carmona Lane, Pearland, TX 77584
MLS# 28848699Listed by: KELLER WILLIAMS PREFERRED - New
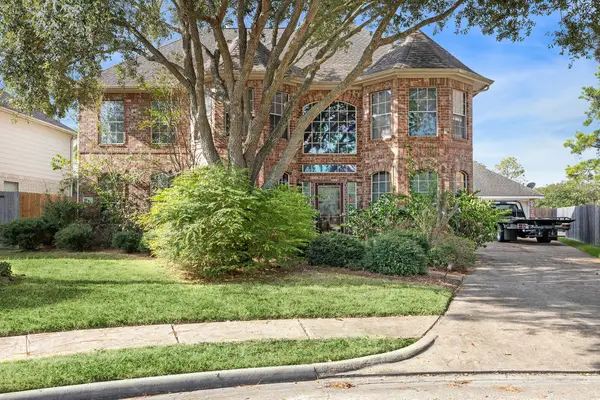 $380,000Active5 beds 4 baths3,173 sq. ft.
$380,000Active5 beds 4 baths3,173 sq. ft.1510 Pine Creek Drive, Pearland, TX 77581
MLS# 35213238Listed by: KEYSTONE REALTY GROUP - New
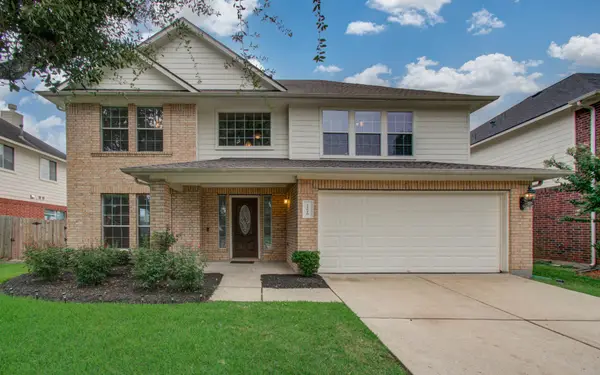 $429,900Active4 beds 3 baths2,796 sq. ft.
$429,900Active4 beds 3 baths2,796 sq. ft.11610 Cross Spring Drive, Pearland, TX 77584
MLS# 39085135Listed by: SHELLEY NAISER PROPERTIES - New
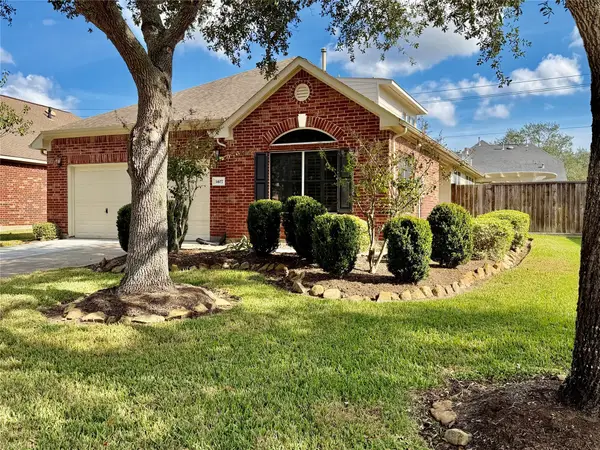 $389,000Active3 beds 3 baths2,189 sq. ft.
$389,000Active3 beds 3 baths2,189 sq. ft.1407 Capri Place Lane, Pearland, TX 77581
MLS# 56891444Listed by: HOMESMART - Open Sun, 1 to 2:30pmNew
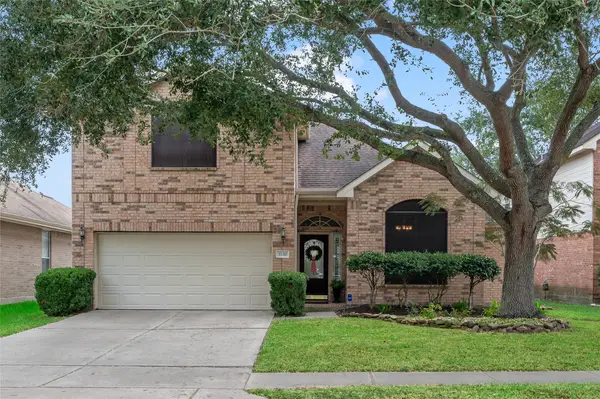 $375,000Active3 beds 3 baths2,378 sq. ft.
$375,000Active3 beds 3 baths2,378 sq. ft.1139 Eastbourne Lane, Pearland, TX 77584
MLS# 76227135Listed by: DOUGLAS ELLIMAN REAL ESTATE - New
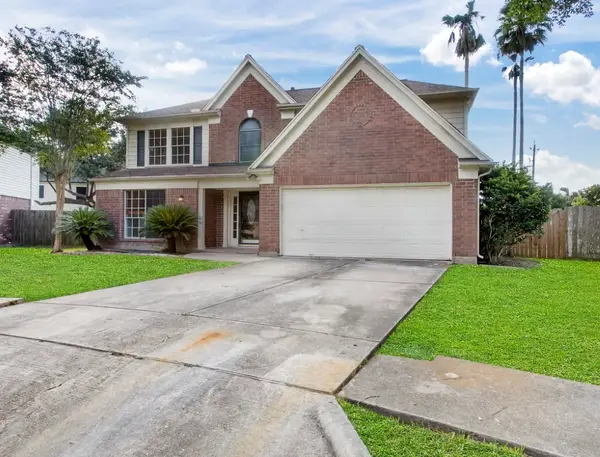 $369,999Active4 beds 4 baths2,386 sq. ft.
$369,999Active4 beds 4 baths2,386 sq. ft.4013 Ivywood Drive, Pearland, TX 77584
MLS# 87858414Listed by: JUDE NASSAR, BROKER - New
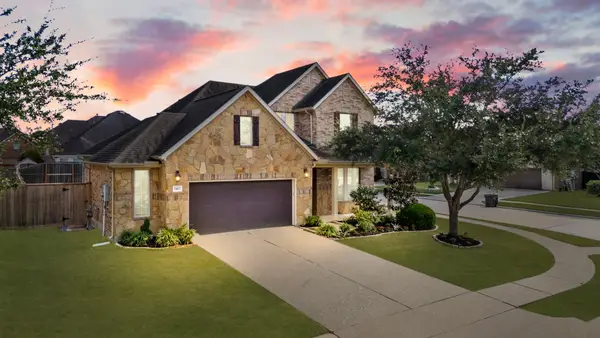 $440,000Active4 beds 4 baths2,723 sq. ft.
$440,000Active4 beds 4 baths2,723 sq. ft.1417 Silver Rings Court, Pearland, TX 77581
MLS# 48104642Listed by: LPT REALTY, LLC - New
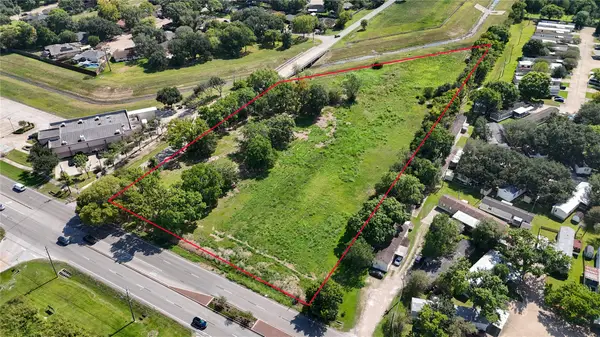 $1,490,000Active5.01 Acres
$1,490,000Active5.01 Acres5604 Broadway Street, Pearland, TX 77581
MLS# 10443701Listed by: THE NGUYENS & ASSOCIATES
