2412 Cedar Gable Lane, Pearland, TX 77089
Local realty services provided by:Better Homes and Gardens Real Estate Gary Greene
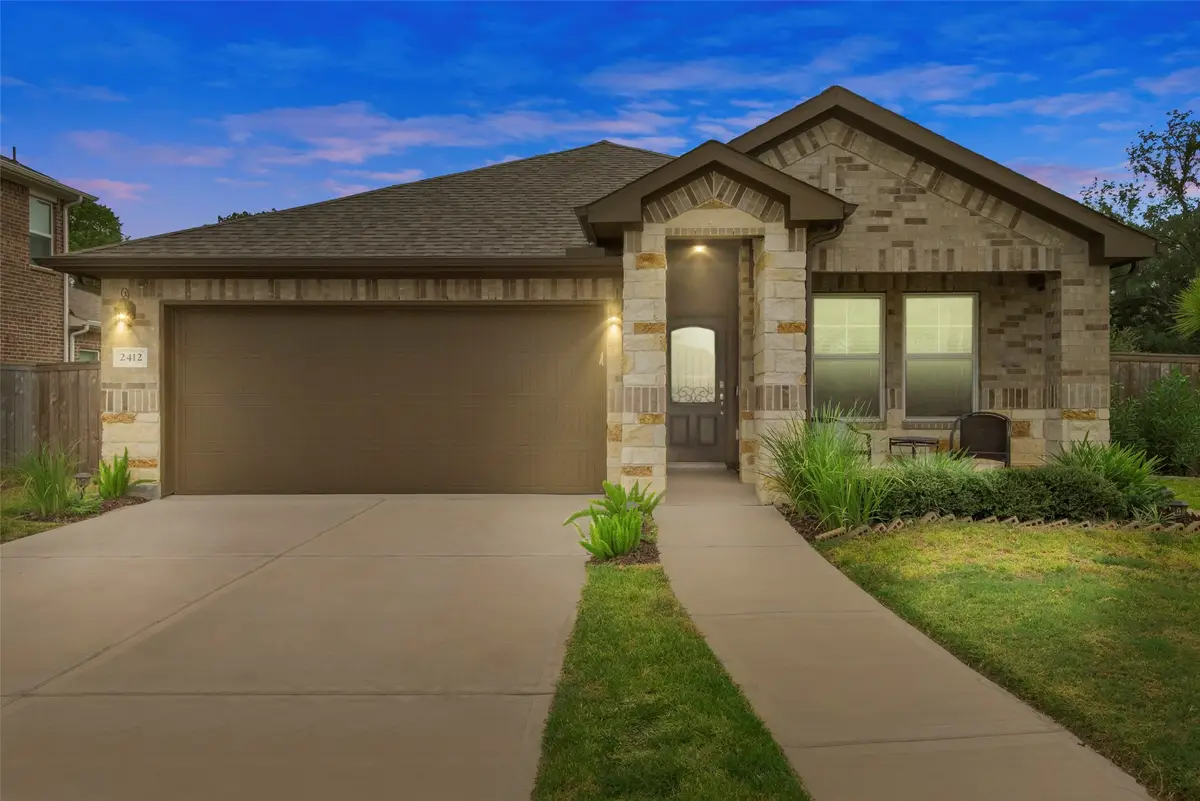

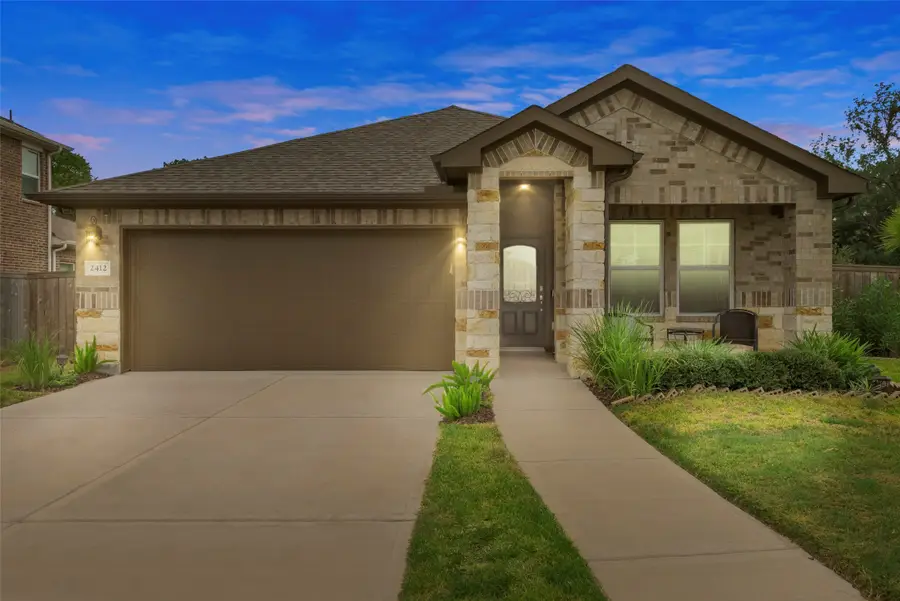
Listed by:lauren akery
Office:foundations realty
MLS#:30647904
Source:HARMLS
Price summary
- Price:$379,000
- Price per sq. ft.:$216.32
- Monthly HOA dues:$68.75
About this home
Beautiful Meritage home in the Riverstone Ranch Community! This one story home is absolute perfection and has everything you could need and more. featuring: Water Softener, Filtration System, Rainbird Irrigation System, Solar Panels, Epoxy in the Garage. The Stone elevation is really something special with a cute little front porch, walk in through the entryway into your OPEN LIVING SPACE. Kitchen features quartz counters, beautiful backsplash, stainless appliances, gas range, and a LARGE ISLAND w/ bar seating. The primary bedroom is spacious and has plenty of room for a king bed plus a separate seating area. The primary bath has a double-sink vanity, walk-in shower, soaking tub, and a big WALK-IN CLOSET. There are three other bedrooms and a guest bath. Walk onto your covered back patio into your BACKYARD OASIS. Pool has a heater/chiller, and a waterfall feature. The best part, CORNER LOT AND NO BACK NEIGHBORS. Community features walking trails, pool, and parks!
Contact an agent
Home facts
- Year built:2021
- Listing Id #:30647904
- Updated:August 18, 2025 at 07:33 AM
Rooms and interior
- Bedrooms:3
- Total bathrooms:2
- Full bathrooms:2
- Living area:1,752 sq. ft.
Heating and cooling
- Cooling:Central Air, Electric
- Heating:Central, Electric
Structure and exterior
- Roof:Composition
- Year built:2021
- Building area:1,752 sq. ft.
- Lot area:0.18 Acres
Schools
- High school:DOBIE HIGH SCHOOL
- Middle school:MELILLO MIDDLE SCHOOL
- Elementary school:SOUTH BELT ELEMENTARY SCHOOL
Utilities
- Sewer:Public Sewer
Finances and disclosures
- Price:$379,000
- Price per sq. ft.:$216.32
- Tax amount:$11,614 (2024)
New listings near 2412 Cedar Gable Lane
- New
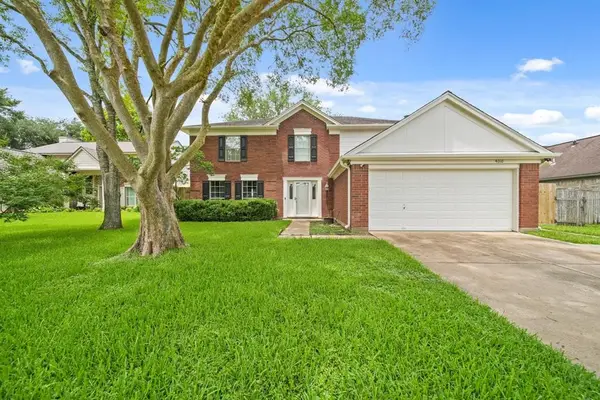 $345,000Active4 beds 3 baths2,256 sq. ft.
$345,000Active4 beds 3 baths2,256 sq. ft.4010 Ashwood Drive, Pearland, TX 77584
MLS# 13502119Listed by: STRONGTOWER REALTY GROUP - New
 $445,955Active3 beds 3 baths2,210 sq. ft.
$445,955Active3 beds 3 baths2,210 sq. ft.2521 S Houston Avenue, Pearland, TX 77581
MLS# 3438703Listed by: MELANIE M. - New
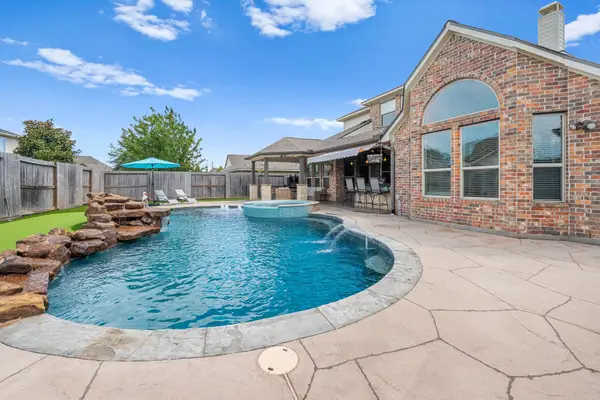 $625,000Active4 beds 3 baths3,054 sq. ft.
$625,000Active4 beds 3 baths3,054 sq. ft.1716 Brighton Brook Lane, Pearland, TX 77581
MLS# 14250912Listed by: ALL CITY REAL ESTATE - New
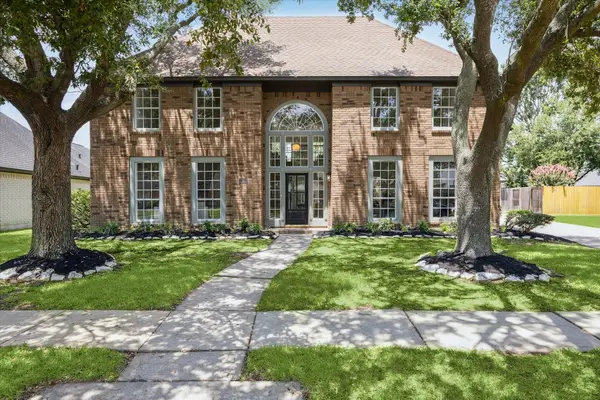 $549,900Active4 beds 4 baths4,419 sq. ft.
$549,900Active4 beds 4 baths4,419 sq. ft.2112 Kilkenny Drive, Pearland, TX 77581
MLS# 36673569Listed by: EXP REALTY LLC - New
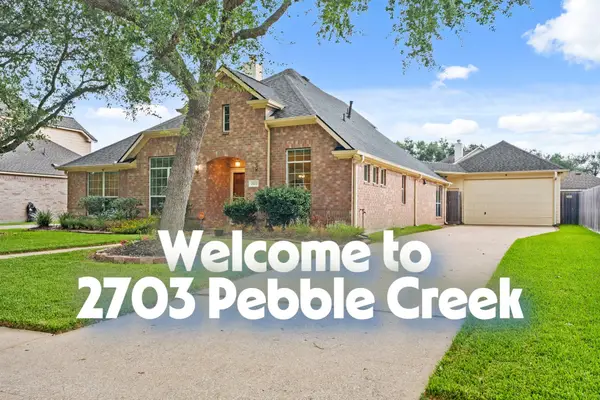 $405,000Active3 beds 3 baths2,615 sq. ft.
$405,000Active3 beds 3 baths2,615 sq. ft.2703 Pebble Creek Drive, Pearland, TX 77581
MLS# 68291013Listed by: TEXAS BUYER REALTY - POTENZA TEAM - New
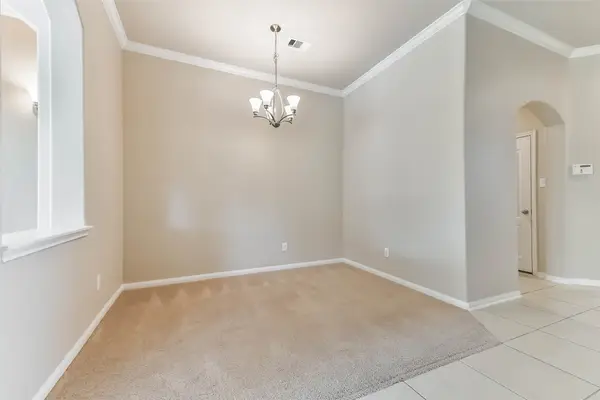 $380,000Active4 beds 2 baths2,049 sq. ft.
$380,000Active4 beds 2 baths2,049 sq. ft.2106 Granite Pass Drive, Pearland, TX 77581
MLS# 92480912Listed by: THE SEARS GROUP - New
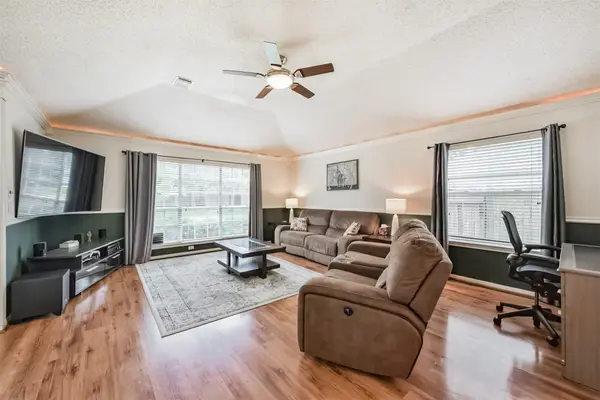 $350,000Active4 beds 2 baths2,334 sq. ft.
$350,000Active4 beds 2 baths2,334 sq. ft.3910 Greenwood Drive, Pearland, TX 77584
MLS# 18055928Listed by: RE/MAX PEARLAND- PEARLAND HOME TEAM - New
 $289,990Active3 beds 3 baths1,486 sq. ft.
$289,990Active3 beds 3 baths1,486 sq. ft.2819 Lisburn Terrace Lane, Houston, TX 77051
MLS# 35731235Listed by: EXCLUSIVE PRIME REALTY, LLC  $685,000Pending4 beds 4 baths
$685,000Pending4 beds 4 bathsTBD Lake Drive, Pearland, TX 77584
MLS# 94848332Listed by: RE/MAX UNIVERSAL- New
 $425,000Active4 beds 2 baths2,543 sq. ft.
$425,000Active4 beds 2 baths2,543 sq. ft.3522 Pine Chase Drive, Pearland, TX 77581
MLS# 86341475Listed by: INFINITY REAL ESTATE GROUP
