2532 Country Club Drive, Pearland, TX 77581
Local realty services provided by:Better Homes and Gardens Real Estate Hometown
2532 Country Club Drive,Pearland, TX 77581
$314,000
- 3 Beds
- 3 Baths
- 2,740 sq. ft.
- Single family
- Pending
Listed by:brenda delcambre
Office:riverbend realty group, llc.
MLS#:69715690
Source:HARMLS
Price summary
- Price:$314,000
- Price per sq. ft.:$114.6
About this home
A designer paradise! Want something unique? Look no further!! This recently remodeled home has a lot of bells and whistles LOW HOA and low maintenance yard space! The layout includes a gally kitchen with double ovens stainless steel applicances, and a farmhouse sink located right off the formal dining area. As you go through the corridor there is a wet bar that services the downstairs living space! Now enter your primary bedroom area with an ensuite bath area with an extra large shower, plenty of vanity space including double sinks and custom finishes. As you go upstairs you will find a space that could easily double as a primary bedroom or another living area depending on your needs. Secondary bath is (once again) donned with custom finishes, large freestanding soaker tub, separate shower and vanity with vessle sinks. Absolutley BEAUTIFUL!
Contact an agent
Home facts
- Year built:1975
- Listing ID #:69715690
- Updated:October 08, 2025 at 07:41 AM
Rooms and interior
- Bedrooms:3
- Total bathrooms:3
- Full bathrooms:2
- Half bathrooms:1
- Living area:2,740 sq. ft.
Heating and cooling
- Cooling:Central Air, Electric
- Heating:Central, Electric
Structure and exterior
- Roof:Composition
- Year built:1975
- Building area:2,740 sq. ft.
- Lot area:0.17 Acres
Schools
- High school:PEARLAND HIGH SCHOOL
- Middle school:PEARLAND JUNIOR HIGH EAST
- Elementary school:SHADYCREST ELEMENTARY SCHOOL
Utilities
- Sewer:Public Sewer
Finances and disclosures
- Price:$314,000
- Price per sq. ft.:$114.6
- Tax amount:$10,490 (2024)
New listings near 2532 Country Club Drive
- New
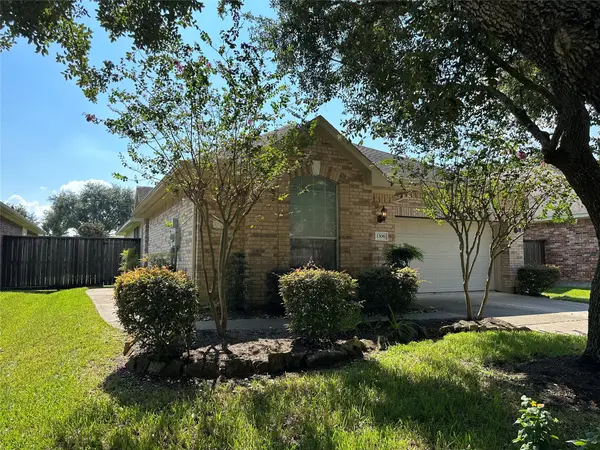 $365,000Active2 beds 2 baths1,732 sq. ft.
$365,000Active2 beds 2 baths1,732 sq. ft.1306 Modena Drive, Pearland, TX 77581
MLS# 33138207Listed by: REALTY ASSOCIATES - New
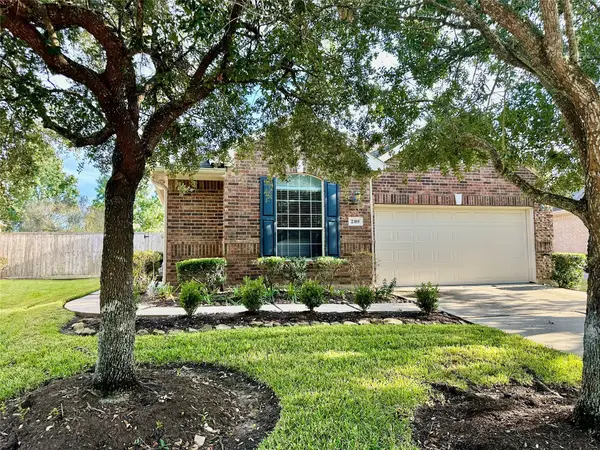 $369,900Active2 beds 2 baths2,117 sq. ft.
$369,900Active2 beds 2 baths2,117 sq. ft.2319 Messina Drive, Pearland, TX 77581
MLS# 96532827Listed by: REALTY ASSOCIATES - New
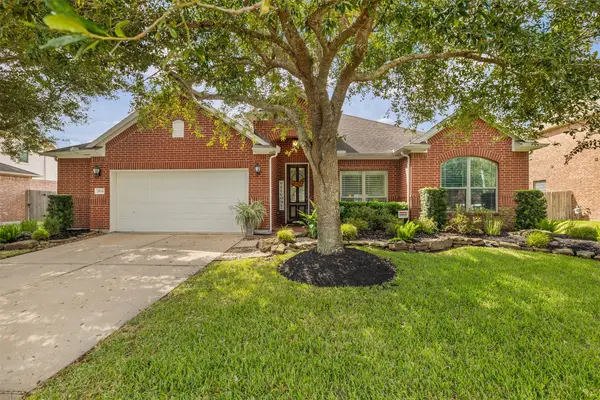 $535,000Active3 beds 3 baths3,089 sq. ft.
$535,000Active3 beds 3 baths3,089 sq. ft.2824 Knob Hill Street, Pearland, TX 77581
MLS# 40638508Listed by: KELLER WILLIAMS REALTY METROPOLITAN - New
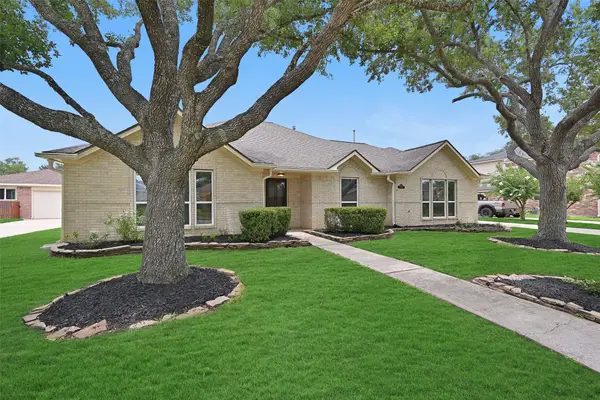 $444,000Active4 beds 2 baths2,557 sq. ft.
$444,000Active4 beds 2 baths2,557 sq. ft.2015 Stonecrest Way, Pearland, TX 77581
MLS# 93415720Listed by: STANFIELD PROPERTIES - New
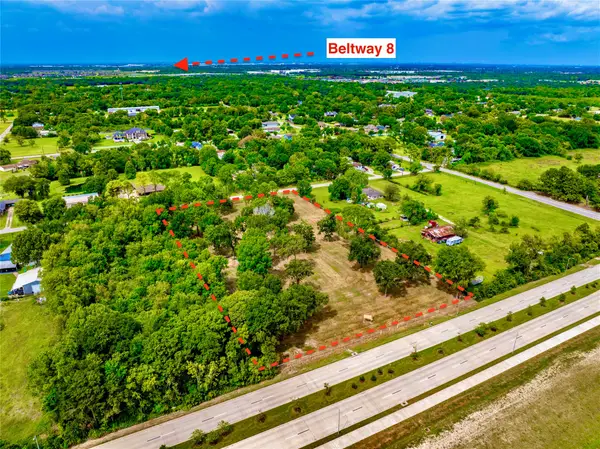 $750,000Active2.81 Acres
$750,000Active2.81 Acres0 Rice Road, Pearland, TX 77581
MLS# 26408886Listed by: APEX BROKERAGE, LLC - New
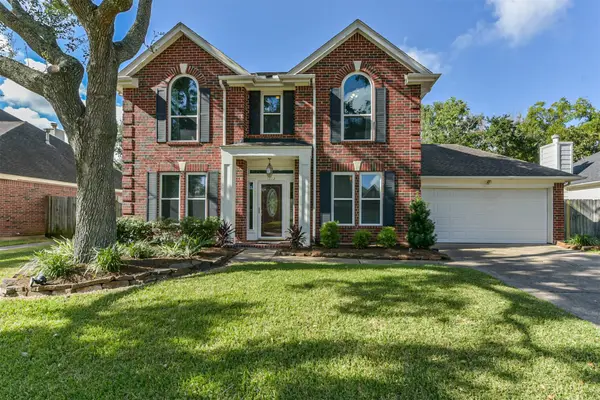 $385,000Active4 beds 3 baths2,826 sq. ft.
$385,000Active4 beds 3 baths2,826 sq. ft.1812 Oak Cluster Circle, Pearland, TX 77581
MLS# 63925375Listed by: R&V REALTY - New
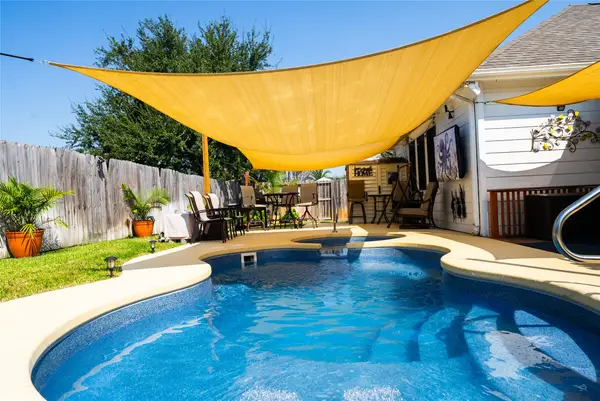 $415,000Active3 beds 2 baths1,824 sq. ft.
$415,000Active3 beds 2 baths1,824 sq. ft.1910 Highland Point Court, Pearland, TX 77581
MLS# 42312216Listed by: KELLER WILLIAMS PREFERRED - New
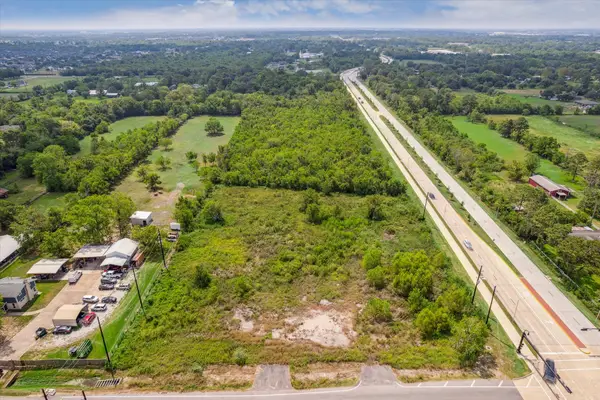 Listed by BHGRE$1,350,000Active6.92 Acres
Listed by BHGRE$1,350,000Active6.92 Acres1706 Roy Road, Pearland, TX 77581
MLS# 60357809Listed by: BETTER HOMES AND GARDENS REAL ESTATE GARY GREENE - BAY AREA - New
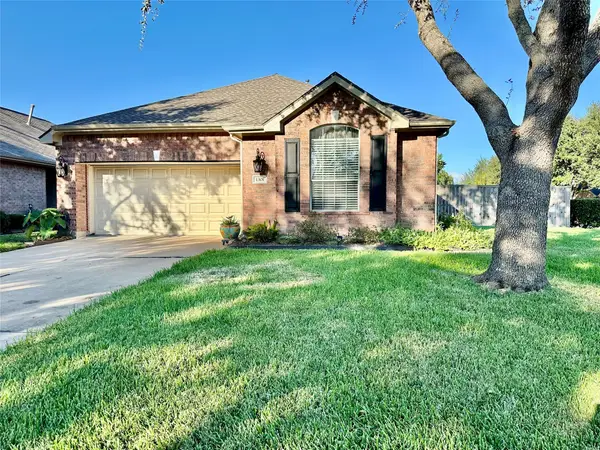 $375,000Active2 beds 2 baths1,731 sq. ft.
$375,000Active2 beds 2 baths1,731 sq. ft.1301 Varese, Pearland, TX 77581
MLS# 76564508Listed by: REALTY ASSOCIATES - Open Sat, 12 to 3pmNew
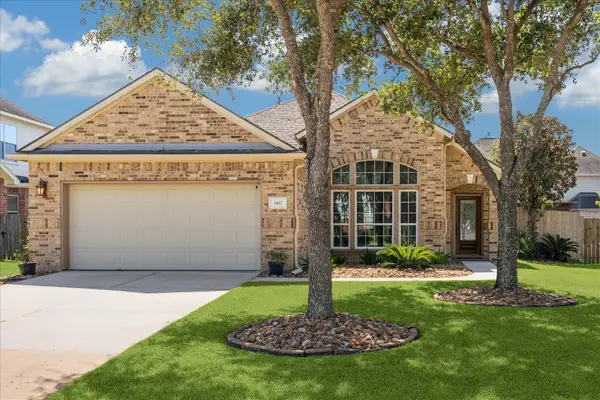 $385,000Active3 beds 2 baths2,110 sq. ft.
$385,000Active3 beds 2 baths2,110 sq. ft.3412 Cactus Heights Lane, Pearland, TX 77581
MLS# 8422202Listed by: REALVEST SERVICES, LLC
