2601 Hewn Rock Way, Pearland, TX 77584
Local realty services provided by:Better Homes and Gardens Real Estate Hometown
Listed by: rob roy
Office: texas flat fee, realtors
MLS#:10627344
Source:HARMLS
Price summary
- Price:$432,777
- Price per sq. ft.:$149.49
- Monthly HOA dues:$25
About this home
Move-in ready home on an oversized corner lot! There are MONEY $AVING paid off Tesla solar panels on the roof with two Tesla Powerwall batteries as well as two level two EV charging outlets in the garage, with zero or low electricity bill. The home has high ceilings. This open concept home offer a spacious family room integrated with the island kitchen and breakfast room. The center island has a breakfast bar for informal dining and a breakfast room. This space is filled with natural light from surrounding windows. The kitchen features: stainless steel built-in appliances, gas oven & stove, microwave and dishwasher, 42" cabinets with crown molding and tile backsplash. The formal dining room has crown molding. The first floor study could be a 5th bedroom. The primary bedroom has a sitting area and en-suite has a garden tub with separate shower. Laminate & tile flooring only. Oversized covered porch & patio. Storage Shed. Sprinkler system. Easy access to 288, FM 518 & local shopping.
Contact an agent
Home facts
- Year built:2005
- Listing ID #:10627344
- Updated:February 25, 2026 at 12:41 PM
Rooms and interior
- Bedrooms:4
- Total bathrooms:3
- Full bathrooms:2
- Half bathrooms:1
- Living area:2,895 sq. ft.
Heating and cooling
- Cooling:Central Air, Electric
- Heating:Central, Gas
Structure and exterior
- Roof:Composition
- Year built:2005
- Building area:2,895 sq. ft.
- Lot area:0.16 Acres
Schools
- High school:GLENDA DAWSON HIGH SCHOOL
- Middle school:BERRY MILLER JUNIOR HIGH SCHOOL
- Elementary school:CHALLENGER ELEMENTARY SCHOOL
Utilities
- Sewer:Public Sewer
Finances and disclosures
- Price:$432,777
- Price per sq. ft.:$149.49
- Tax amount:$8,491 (2025)
New listings near 2601 Hewn Rock Way
- New
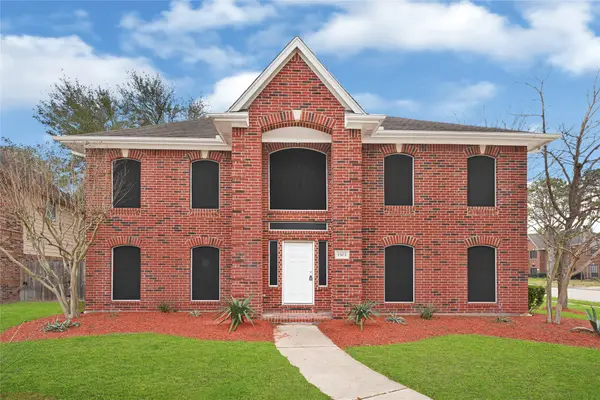 $330,000Active5 beds 4 baths3,114 sq. ft.
$330,000Active5 beds 4 baths3,114 sq. ft.1503 Pine Ridge Lane, Pearland, TX 77581
MLS# 27777165Listed by: ORCHARD BROKERAGE - New
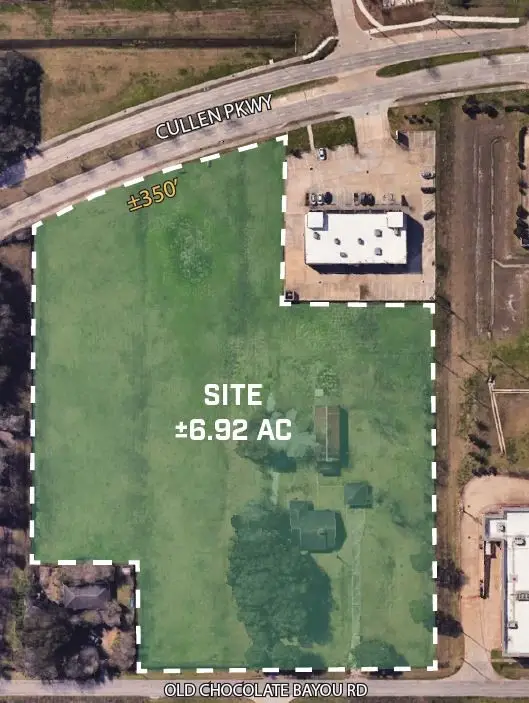 $2,561,458Active6.64 Acres
$2,561,458Active6.64 Acres2830 Old Chocolate Bayou Road, Pearland, TX 77584
MLS# 36576544Listed by: CALDWELL COMPANIES - New
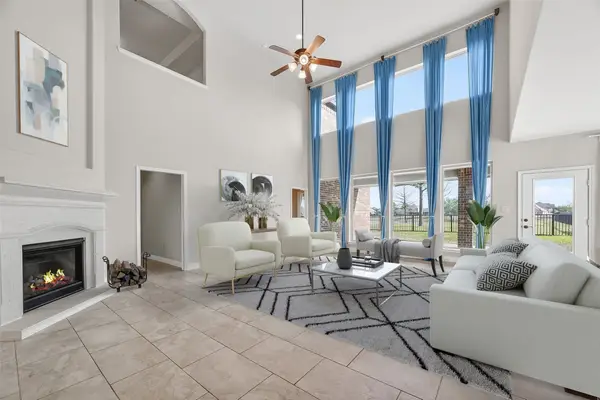 $599,000Active5 beds 5 baths4,016 sq. ft.
$599,000Active5 beds 5 baths4,016 sq. ft.1919 Cayman Bend Lane, Pearland, TX 77584
MLS# 77315582Listed by: FOREVER REALTY, LLC - New
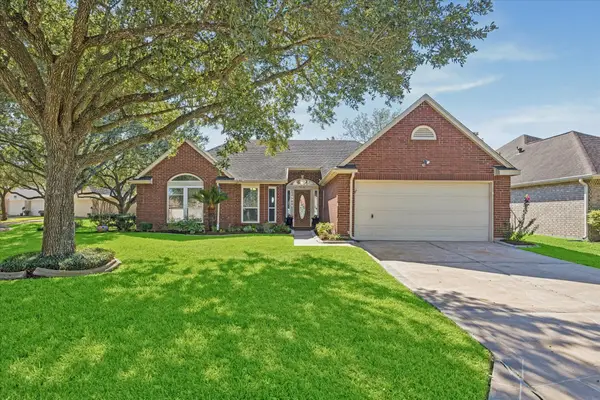 $329,500Active2 beds 2 baths2,077 sq. ft.
$329,500Active2 beds 2 baths2,077 sq. ft.3438 N Peach Hollow Circle, Pearland, TX 77584
MLS# 45984868Listed by: GEORGE SNYDER, BROKER - New
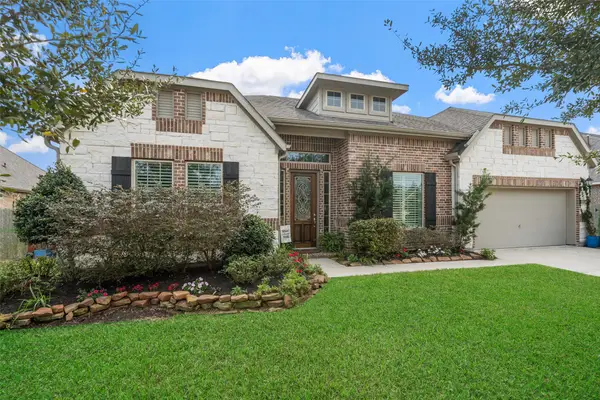 $529,900Active4 beds 3 baths3,041 sq. ft.
$529,900Active4 beds 3 baths3,041 sq. ft.8020 Serenity Drive, Pearland, TX 77584
MLS# 89120737Listed by: RE/MAX INTEGRITY - New
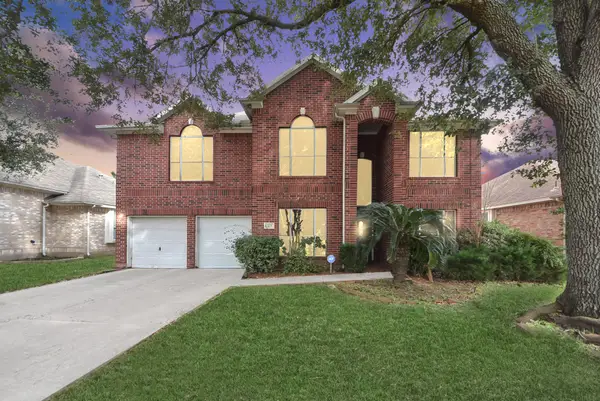 $250,000Active4 beds 3 baths2,639 sq. ft.
$250,000Active4 beds 3 baths2,639 sq. ft.823 Portsmouth Drive, Pearland, TX 77584
MLS# 3202199Listed by: PROLIFIC REALTY CO - New
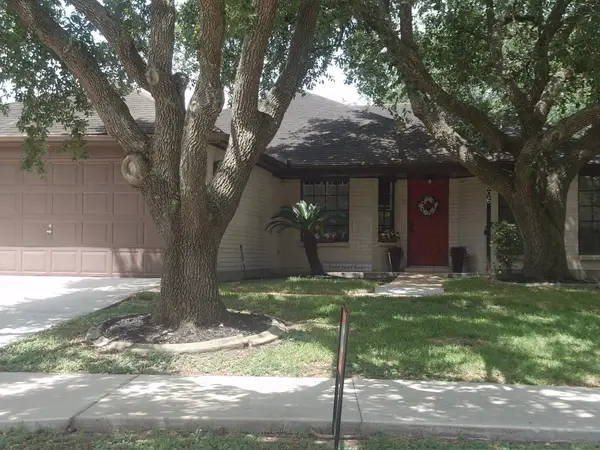 $319,900Active3 beds 2 baths3,755 sq. ft.
$319,900Active3 beds 2 baths3,755 sq. ft.806 Country Place Blvd Street, Pearland, TX 77584
MLS# 14266105Listed by: NB ELITE REALTY - New
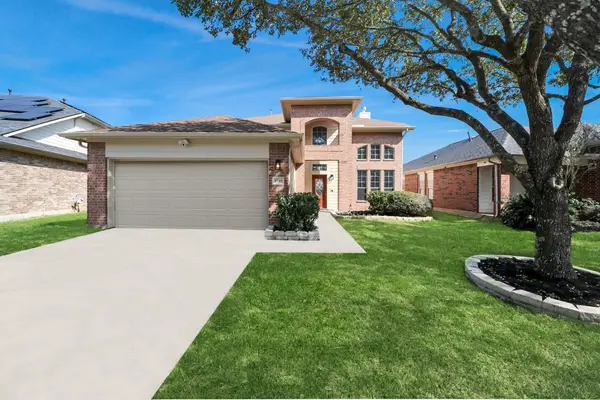 $395,000Active4 beds 3 baths2,630 sq. ft.
$395,000Active4 beds 3 baths2,630 sq. ft.2705 Calico Creek Lane, Pearland, TX 77584
MLS# 73438668Listed by: EXP REALTY LLC - New
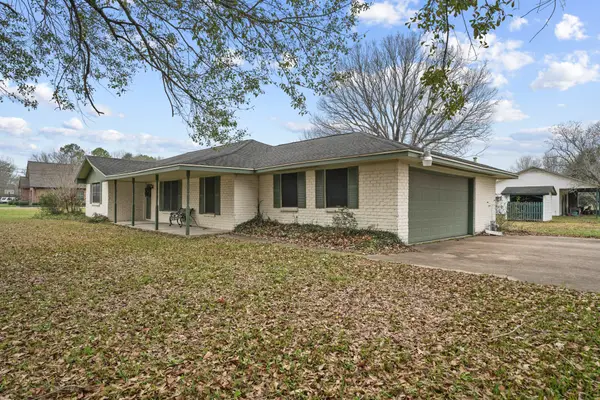 $400,000Active4 beds 2 baths2,131 sq. ft.
$400,000Active4 beds 2 baths2,131 sq. ft.6309 Laurie Street, Pearland, TX 77581
MLS# 90439242Listed by: KELLER WILLIAMS PREFERRED - New
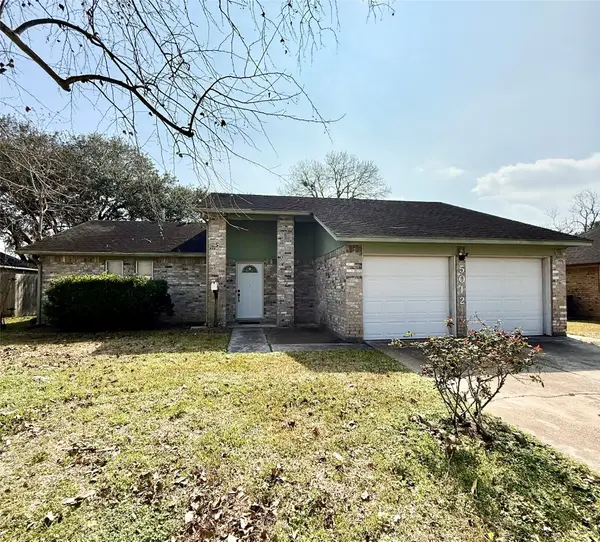 $259,000Active3 beds 2 baths1,554 sq. ft.
$259,000Active3 beds 2 baths1,554 sq. ft.5012 Rockland Drive, Pearland, TX 77584
MLS# 96588691Listed by: EXP REALTY LLC

