2607 Sunrise Harbor Lane, Pearland, TX 77584
Local realty services provided by:Better Homes and Gardens Real Estate Hometown
2607 Sunrise Harbor Lane,Pearland, TX 77584
$365,000
- 4 Beds
- 3 Baths
- 2,797 sq. ft.
- Single family
- Pending
Listed by: shelia mathisen
Office: utr texas, realtors
MLS#:69449818
Source:HARMLS
Price summary
- Price:$365,000
- Price per sq. ft.:$130.5
- Monthly HOA dues:$37.5
About this home
The most discerning buyers will love this spacious, elegant, enduring design with it's dramatic high ceilings, exceptional millwork and architectural flare. Upon entry you will be stunned by the lovely formal areas which can accommodate sizable gatherings in an impressive setting. Moving through the home you will see the large kitchen/breakfast area, open to the den which showcases a beautiful carved stone fireplace and lots of windows flooding the room with light. The kitchen, great for a chef, has a large pantry, lots of rich wood cabinets, an island for food prep, and very durable, stain resistant, non-porous, easy to maintain Corian countertops. The roomy bedrooms have lots of storage space and windows. The large primary bedroom, which is more secluded, is a great place to relax after a busy day. There is a wall of windows, a large ensuite bath with a premium jetted tub, separate shower, and huge walk-in closet. UPDATES 2025 INCLUDE : AC, ROOF AND DESIGNER PAINT THROUGHOUT.
Contact an agent
Home facts
- Year built:2004
- Listing ID #:69449818
- Updated:January 09, 2026 at 08:19 AM
Rooms and interior
- Bedrooms:4
- Total bathrooms:3
- Full bathrooms:2
- Half bathrooms:1
- Living area:2,797 sq. ft.
Heating and cooling
- Cooling:Central Air, Electric
- Heating:Central, Gas
Structure and exterior
- Roof:Composition
- Year built:2004
- Building area:2,797 sq. ft.
- Lot area:0.2 Acres
Schools
- High school:GLENDA DAWSON HIGH SCHOOL
- Middle school:PEARLAND JUNIOR HIGH WEST
- Elementary school:CHALLENGER ELEMENTARY SCHOOL
Utilities
- Sewer:Public Sewer
Finances and disclosures
- Price:$365,000
- Price per sq. ft.:$130.5
New listings near 2607 Sunrise Harbor Lane
- New
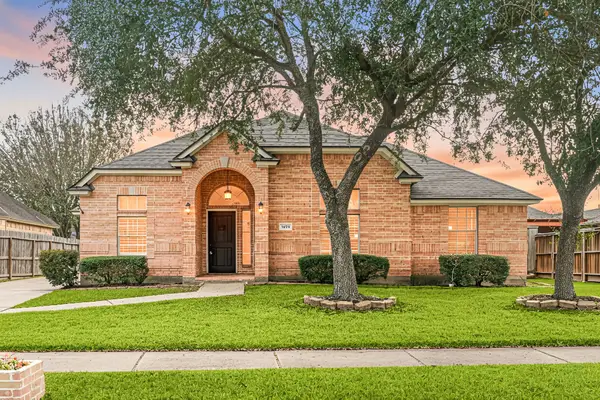 $360,000Active3 beds 2 baths1,988 sq. ft.
$360,000Active3 beds 2 baths1,988 sq. ft.3404 Hickory Creek Drive, Pearland, TX 77581
MLS# 47280232Listed by: EXP REALTY LLC - New
 Listed by BHGRE$300,000Active3 beds 2 baths1,843 sq. ft.
Listed by BHGRE$300,000Active3 beds 2 baths1,843 sq. ft.2905 Fountain Brook Court, Pearland, TX 77584
MLS# 61248122Listed by: BETTER HOMES AND GARDENS REAL ESTATE GARY GREENE - SUGAR LAND - New
 $415,000Active4 beds 3 baths2,525 sq. ft.
$415,000Active4 beds 3 baths2,525 sq. ft.3213 Greymoore Drive, Anna, TX 75409
MLS# 21148551Listed by: EXP REALTY - New
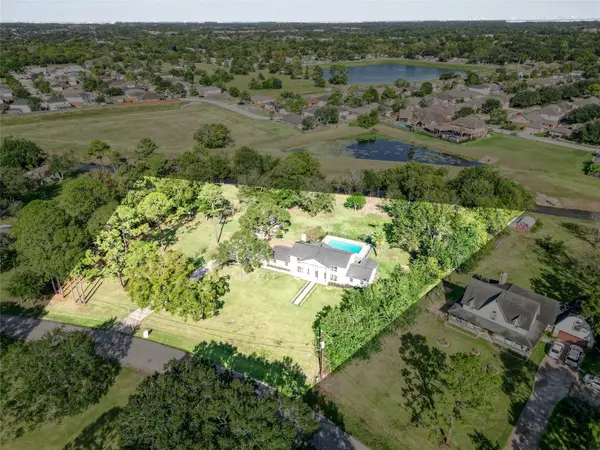 $669,999Active5 beds 3 baths2,531 sq. ft.
$669,999Active5 beds 3 baths2,531 sq. ft.5301 Ryan Acres Drive, Pearland, TX 77584
MLS# 58481849Listed by: PRIME REALTY GROUP - New
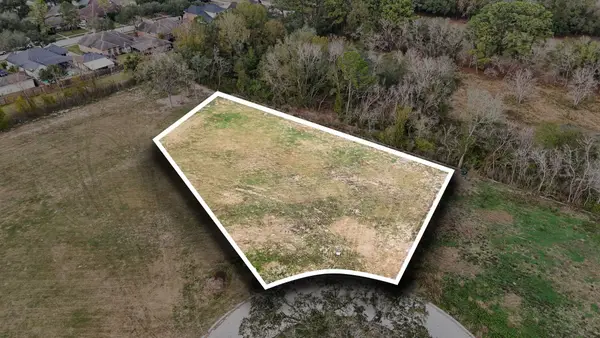 $324,900Active0.62 Acres
$324,900Active0.62 Acres1621 Crown Oaks Court, Pearland, TX 77581
MLS# 90336382Listed by: PAT LOWERY REAL ESTATE - New
 $634,500Active3 beds 3 baths2,303 sq. ft.
$634,500Active3 beds 3 baths2,303 sq. ft.18120 County Road 127, Pearland, TX 77581
MLS# 94844073Listed by: STANFIELD PROPERTIES - Open Sat, 12 to 3pmNew
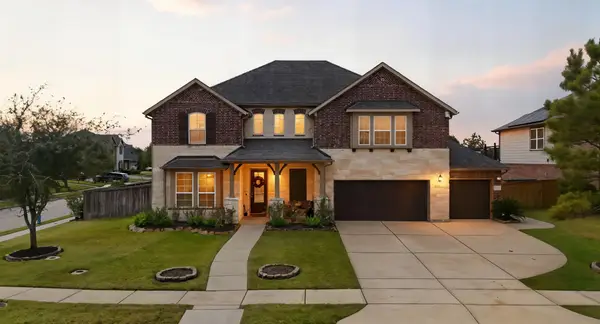 $599,999Active4 beds 4 baths3,970 sq. ft.
$599,999Active4 beds 4 baths3,970 sq. ft.1914 Creekside Park Drive, Pearland, TX 77089
MLS# 23883910Listed by: AMADA AGENCY REAL ESTATE - New
 $649,900Active3 beds 2 baths1,932 sq. ft.
$649,900Active3 beds 2 baths1,932 sq. ft.16923 Herridge Road #CR827, Pearland, TX 77584
MLS# 91855471Listed by: AUSMUS PREMIER PROPERTIES, LLC - New
 $349,500Active3 beds 2 baths2,028 sq. ft.
$349,500Active3 beds 2 baths2,028 sq. ft.2101 Moss Creek Lane, Pearland, TX 77581
MLS# 10666118Listed by: REDFIN CORPORATION - Open Sat, 12 to 4pmNew
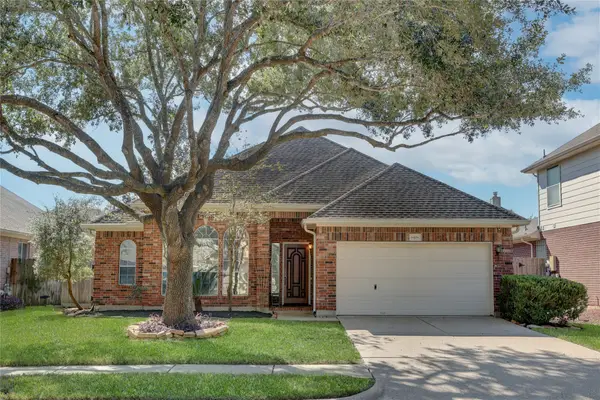 $320,000Active4 beds 2 baths2,070 sq. ft.
$320,000Active4 beds 2 baths2,070 sq. ft.6406 Lauren Lane, Pearland, TX 77584
MLS# 20289344Listed by: EXP REALTY LLC
