2710 Pebble Creek Drive, Pearland, TX 77581
Local realty services provided by:Better Homes and Gardens Real Estate Hometown
2710 Pebble Creek Drive,Pearland, TX 77581
$385,000
- 4 Beds
- 3 Baths
- 2,457 sq. ft.
- Single family
- Pending
Listed by:melissa morales
Office:redfin corporation
MLS#:17425401
Source:HARMLS
Price summary
- Price:$385,000
- Price per sq. ft.:$156.7
- Monthly HOA dues:$43.33
About this home
Move-in ready & brimming w/ charm, this single-story Pearland gem offers the perfect balance of comfort, style & convenience in a quiet neighborhood! A thoughtful split floor plan creates privacy for the spacious primary suite, complete w/ dual walk-in closets, double vanities, soaking tub & separate shower. The heart of the home is an open-concept living space that flows into the breakfast nook & updated kitchen boasting granite counters, SS appliances & abundant cabinetry—ideal for everyday living & entertaining. At the front, a formal dining room & French-door study/optional 4th BR add flexibility for gatherings or a home office. Additional highlights include a guest half bath, extended driveway & detached 2-car garage. Enjoy great curb appeal & a peaceful setting while staying just minutes from H-E-B, Chick-fil-A, Hobby Lobby, Lowe’s, Pearland Parkway & Clear Creek Trailhead. Lovingly maintained & truly turn-key, this home delivers space, function & unbeatable location all in one!
Contact an agent
Home facts
- Year built:2001
- Listing ID #:17425401
- Updated:October 13, 2025 at 06:08 PM
Rooms and interior
- Bedrooms:4
- Total bathrooms:3
- Full bathrooms:2
- Half bathrooms:1
- Living area:2,457 sq. ft.
Heating and cooling
- Cooling:Central Air, Electric
- Heating:Central, Gas
Structure and exterior
- Roof:Composition
- Year built:2001
- Building area:2,457 sq. ft.
- Lot area:0.19 Acres
Schools
- High school:PEARLAND HIGH SCHOOL
- Middle school:PEARLAND JUNIOR HIGH EAST
- Elementary school:SHADYCREST ELEMENTARY SCHOOL
Utilities
- Sewer:Public Sewer
Finances and disclosures
- Price:$385,000
- Price per sq. ft.:$156.7
- Tax amount:$8,140 (2024)
New listings near 2710 Pebble Creek Drive
- New
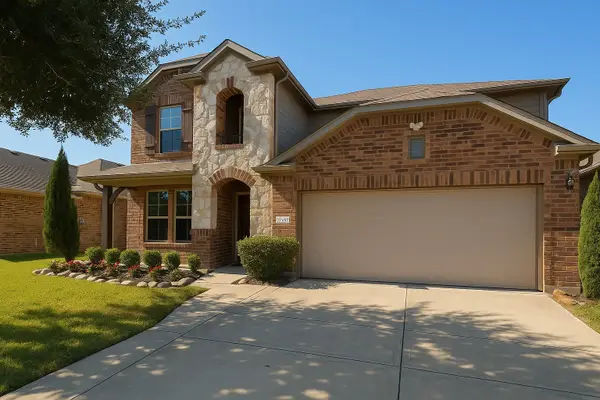 $449,000Active5 beds 3 baths3,441 sq. ft.
$449,000Active5 beds 3 baths3,441 sq. ft.1905 Emerald Breeze Court, Pearland, TX 77089
MLS# 63881125Listed by: RUTH LONGORIA, REALTORS - New
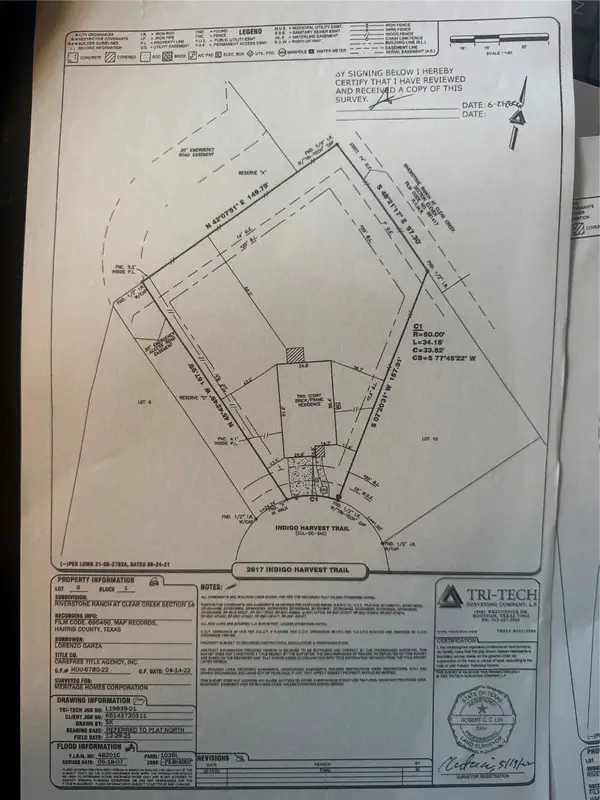 $550,000Active4 beds 4 baths3,229 sq. ft.
$550,000Active4 beds 4 baths3,229 sq. ft.2617 Indigo Harvest Trail, Pearland, TX 77089
MLS# 25986934Listed by: REALTY ASSOCIATES - New
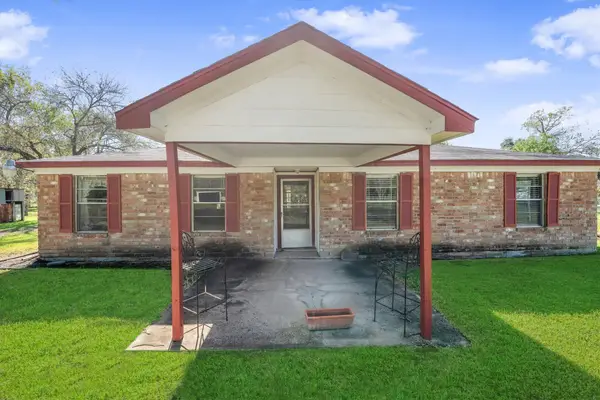 $699,000Active3 beds 2 baths1,384 sq. ft.
$699,000Active3 beds 2 baths1,384 sq. ft.18111 Roy Long Road, Pearland, TX 77584
MLS# 63414999Listed by: KELLER WILLIAMS ADVANTAGE REALTY - New
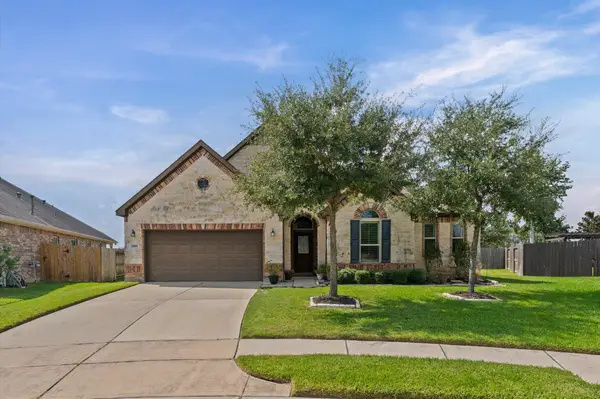 $410,000Active3 beds 2 baths2,611 sq. ft.
$410,000Active3 beds 2 baths2,611 sq. ft.13950 Ginger Rose Court, Pearland, TX 77584
MLS# 67770595Listed by: BOULEVARD REALTY - New
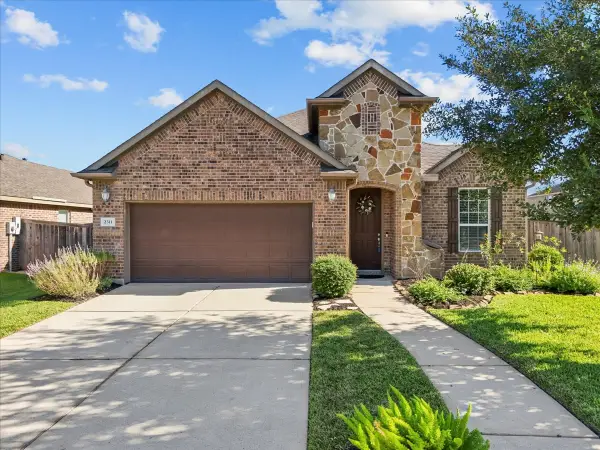 $365,000Active3 beds 2 baths2,125 sq. ft.
$365,000Active3 beds 2 baths2,125 sq. ft.2311 Newton Branch Lane, Pearland, TX 77089
MLS# 54888988Listed by: PRIORITY ONE REAL ESTATE - New
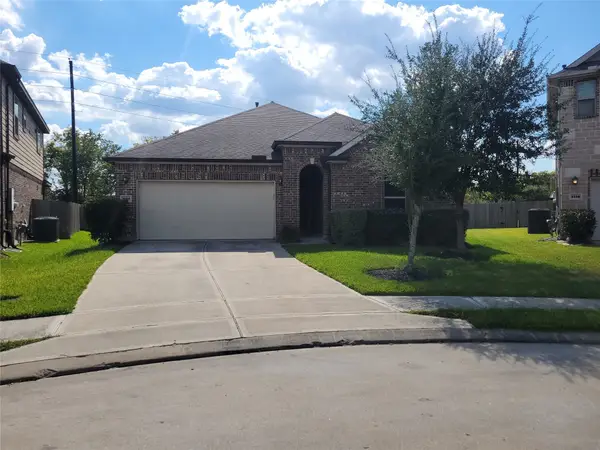 $365,000Active3 beds 2 baths2,480 sq. ft.
$365,000Active3 beds 2 baths2,480 sq. ft.14126 Harmony Ridge Trail, Pearland, TX 77584
MLS# 64068538Listed by: REALTY ASSOCIATES - New
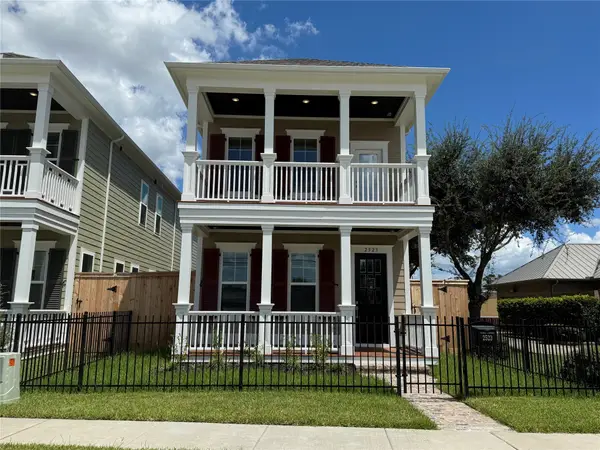 $456,555Active4 beds 3 baths2,196 sq. ft.
$456,555Active4 beds 3 baths2,196 sq. ft.2523 S Houston Avenue, Pearland, TX 77581
MLS# 33547549Listed by: MELANIE M. - New
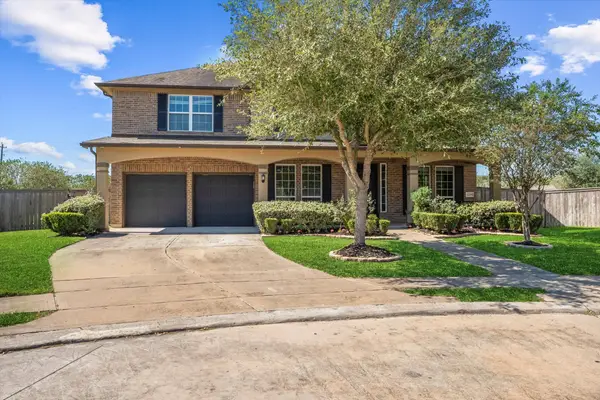 $675,000Active5 beds 4 baths4,319 sq. ft.
$675,000Active5 beds 4 baths4,319 sq. ft.2208 Hannah Creek Court, Pearland, TX 77089
MLS# 30982221Listed by: INSEARCH PROPERTIES - New
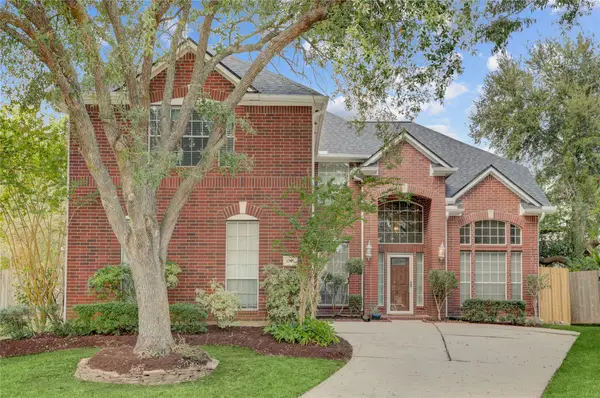 $455,000Active5 beds 3 baths3,301 sq. ft.
$455,000Active5 beds 3 baths3,301 sq. ft.1505 Maple Leaf Court, Pearland, TX 77581
MLS# 98041631Listed by: KELLER WILLIAMS PREFERRED - New
 $425,000Active5 beds 3 baths3,284 sq. ft.
$425,000Active5 beds 3 baths3,284 sq. ft.1107 Chesterwood Drive, Pearland, TX 77581
MLS# 72836763Listed by: INFINITY REAL ESTATE GROUP
