2713 Crane Drive, Pearland, TX 77581
Local realty services provided by:Better Homes and Gardens Real Estate Hometown
2713 Crane Drive,Pearland, TX 77581
$324,900
- 3 Beds
- 2 Baths
- 1,650 sq. ft.
- Single family
- Active
Listed by: nycoe winwood
Office: mega realty
MLS#:91917239
Source:HARMLS
Price summary
- Price:$324,900
- Price per sq. ft.:$196.91
About this home
This unique home in a highly sought-after Pearland neighborhood seamlessly blends industrial sophistication with contemporary luxury. Inspired by historic warehouses, it boasts reclaimed brick walls, crate-style drawers, and a leather belt-driven ceiling fan. The open-concept living and dining area is ideal for hosting 12+ guests. LOTS of recent upgrades. The primary suite includes a spa-inspired bathroom with dual showers, double vanities, and an exceptionally distinctive walk-in closet. A workshop area in the garage, and a newly fenced backyard. Equipped with a new electrical panel, a 50-amp generator hookup, and natural gas connections, this home is prepared for any situation. One-of-a-kind charm, this move-in-ready masterpiece near top-rated schools is both a stunning residence and a savvy investment where artistry meets home. Brand new walkways, perfect for evening walks!!
Contact an agent
Home facts
- Year built:1976
- Listing ID #:91917239
- Updated:February 17, 2026 at 12:35 PM
Rooms and interior
- Bedrooms:3
- Total bathrooms:2
- Full bathrooms:2
- Living area:1,650 sq. ft.
Heating and cooling
- Cooling:Central Air, Electric
- Heating:Central, Electric
Structure and exterior
- Roof:Composition
- Year built:1976
- Building area:1,650 sq. ft.
- Lot area:0.23 Acres
Schools
- High school:PEARLAND HIGH SCHOOL
- Middle school:PEARLAND JUNIOR HIGH EAST
- Elementary school:SHADYCREST ELEMENTARY SCHOOL
Utilities
- Sewer:Public Sewer
Finances and disclosures
- Price:$324,900
- Price per sq. ft.:$196.91
- Tax amount:$6,006 (2024)
New listings near 2713 Crane Drive
- New
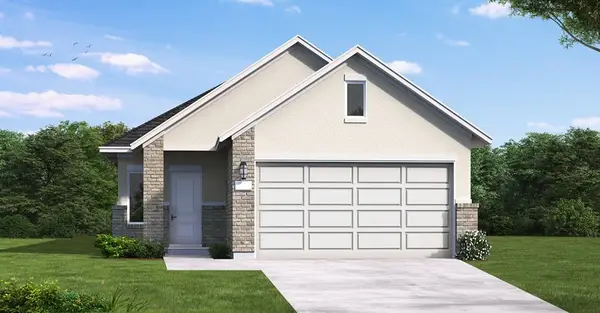 $304,202Active3 beds 2 baths1,433 sq. ft.
$304,202Active3 beds 2 baths1,433 sq. ft.2790 Holly Laurel Drive, Alvin, TX 77511
MLS# 12913232Listed by: COVENTRY HOMES - New
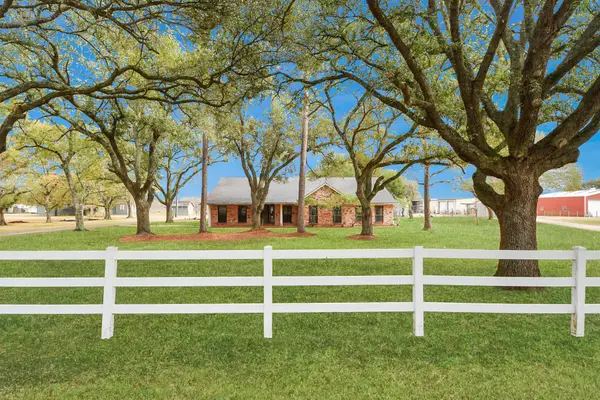 $949,000Active4 beds 4 baths3,443 sq. ft.
$949,000Active4 beds 4 baths3,443 sq. ft.17115 County Road 831, Pearland, TX 77584
MLS# 45215817Listed by: RE/MAX AMERICAN DREAM - New
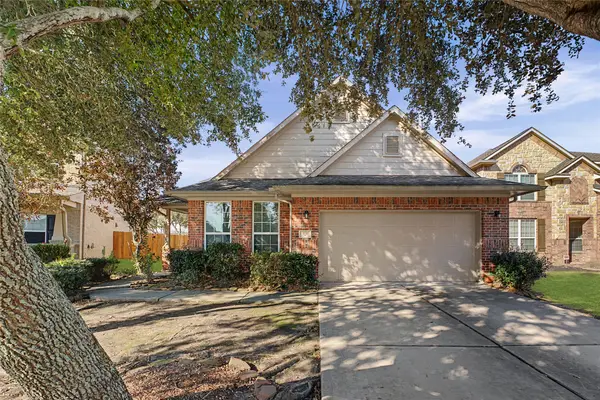 $289,000Active3 beds 3 baths1,803 sq. ft.
$289,000Active3 beds 3 baths1,803 sq. ft.2710 Golden Creek Lane, Pearland, TX 77584
MLS# 72824698Listed by: JANE BYRD PROPERTIES INTERNATIONAL LLC - New
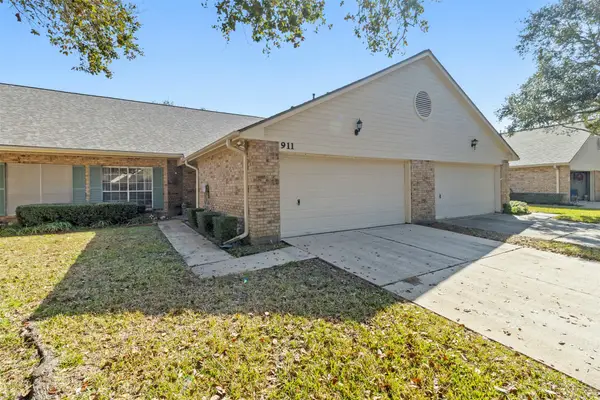 $259,999Active2 beds 2 baths1,546 sq. ft.
$259,999Active2 beds 2 baths1,546 sq. ft.911 Woodfern Glen Lane, Pearland, TX 77584
MLS# 54137500Listed by: EXP REALTY, LLC - New
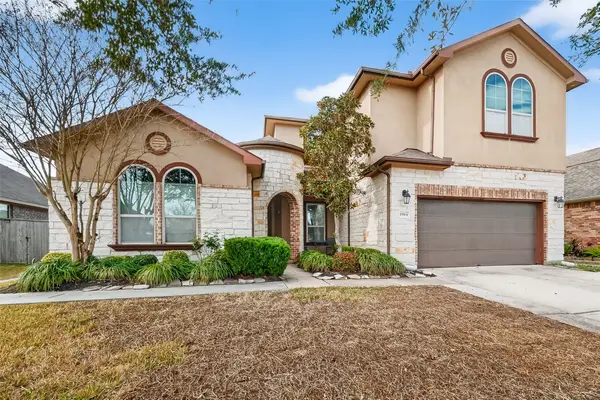 $495,500Active4 beds 4 baths3,589 sq. ft.
$495,500Active4 beds 4 baths3,589 sq. ft.1904 Laguna Ridge Lane, Pearland, TX 77089
MLS# 76941003Listed by: UNITED REAL ESTATE - New
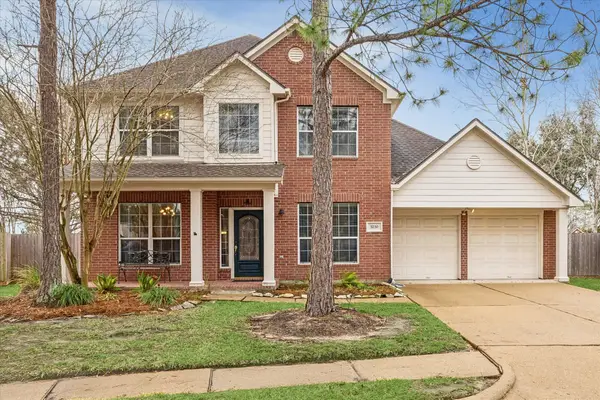 $450,000Active4 beds 3 baths2,824 sq. ft.
$450,000Active4 beds 3 baths2,824 sq. ft.3230 Amerson Drive, Pearland, TX 77584
MLS# 71266852Listed by: UTR TEXAS, REALTORS - New
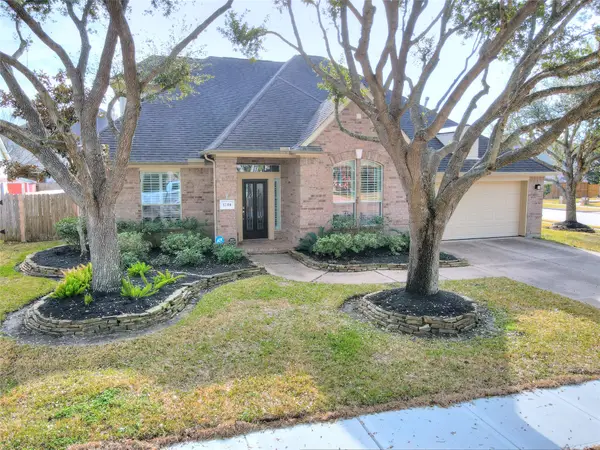 $510,000Active4 beds 3 baths3,335 sq. ft.
$510,000Active4 beds 3 baths3,335 sq. ft.12314 Winding Shores Drive, Pearland, TX 77584
MLS# 53277478Listed by: HUNT REALTY - New
 $365,000Active4 beds 2 baths2,139 sq. ft.
$365,000Active4 beds 2 baths2,139 sq. ft.4610 Russett Place S, Pearland, TX 77584
MLS# 4164697Listed by: KELLER WILLIAMS PREFERRED - New
 $515,000Active4 beds 4 baths3,110 sq. ft.
$515,000Active4 beds 4 baths3,110 sq. ft.1415 Crystal Lake Circle E, Pearland, TX 77584
MLS# 15840488Listed by: COLDWELL BANKER REALTY - HEIGHTS  $378,900Pending4 beds 3 baths2,124 sq. ft.
$378,900Pending4 beds 3 baths2,124 sq. ft.2618 Summer Indigo Trail, Pearland, TX 77089
MLS# 17755498Listed by: WALZEL PROPERTIES - CORPORATE OFFICE

