2826 Foxden Drive, Pearland, TX 77584
Local realty services provided by:Better Homes and Gardens Real Estate Hometown
Listed by: nancy macias-morales
Office: coldwell banker realty - houston bay area
MLS#:3793227
Source:HARMLS
Price summary
- Price:$329,900
- Price per sq. ft.:$162.51
- Monthly HOA dues:$48.33
About this home
Storybook Charm! Simply Divine. This home features luxury vinyl flooring throughout—no carpet! The open-concept design centers around the kitchen, seamlessly connecting to the living area—perfect for gatherings and everyday living. The bright office space offers natural light and a peaceful front-yard view, bringing both joy and tranquility. The primary bedroom is tucked away for comfort and privacy.Fully updated kitchen, bathrooms, flooring, fixtures, and so much more!! The garage includes epoxy flooring, new metal attic stairs, a hurricane-rated heavy-duty door, and extra storage with adjustable shelving. Home is pre-wired for surround sound, and the roof was replaced in 2009.Located in the heart of Pearland, the highly sought-after Southwyck community offers family-friendly living with top-rated schools, basketball and tennis courts, pools, parks, and tranquil green spaces. Low HOA fees and tax rates make this home an incredible value!Don't miss the video tour.
Contact an agent
Home facts
- Year built:1997
- Listing ID #:3793227
- Updated:December 12, 2025 at 08:40 AM
Rooms and interior
- Bedrooms:3
- Total bathrooms:2
- Full bathrooms:2
- Living area:2,030 sq. ft.
Heating and cooling
- Cooling:Central Air, Gas
- Heating:Central, Gas
Structure and exterior
- Roof:Composition
- Year built:1997
- Building area:2,030 sq. ft.
- Lot area:0.14 Acres
Schools
- High school:GLENDA DAWSON HIGH SCHOOL
- Middle school:BERRY MILLER JUNIOR HIGH SCHOOL
- Elementary school:SILVERLAKE ELEMENTARY SCHOOL
Utilities
- Sewer:Public Sewer
Finances and disclosures
- Price:$329,900
- Price per sq. ft.:$162.51
- Tax amount:$6,589 (2025)
New listings near 2826 Foxden Drive
- New
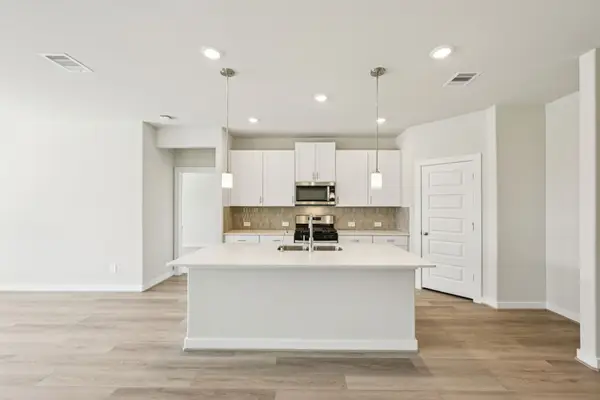 $326,240Active3 beds 2 baths1,688 sq. ft.
$326,240Active3 beds 2 baths1,688 sq. ft.5917 Mockingbird Lodge Lane, Pearland, TX 77584
MLS# 76642577Listed by: MERITAGE HOMES REALTY - New
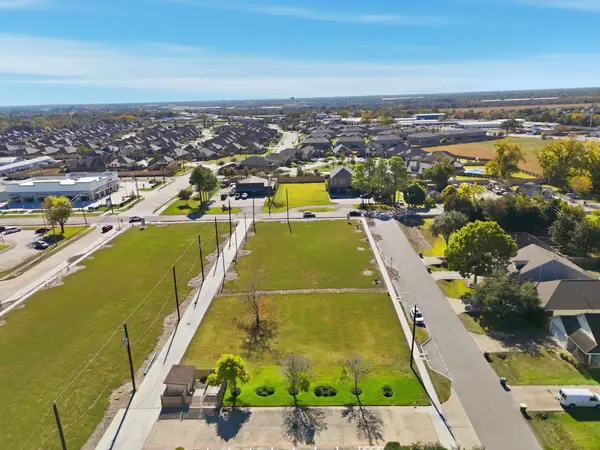 $60,000Active0.1 Acres
$60,000Active0.1 Acres2533 S Park Avenue, Pearland, TX 77581
MLS# 84957817Listed by: AMADA AGENCY REAL ESTATE - New
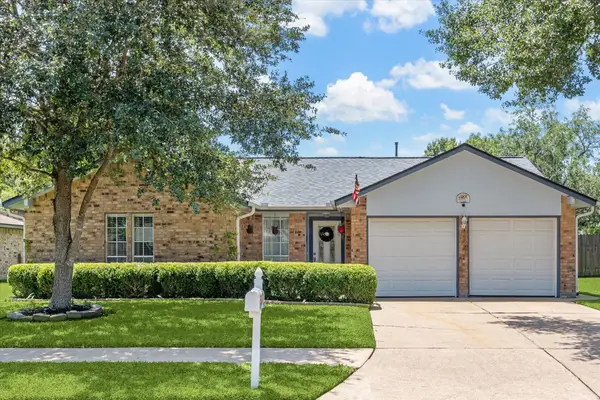 $295,000Active3 beds 2 baths1,392 sq. ft.
$295,000Active3 beds 2 baths1,392 sq. ft.1926 Meadow Creek Drive, Pearland, TX 77581
MLS# 98273318Listed by: INFINITY REAL ESTATE GROUP - New
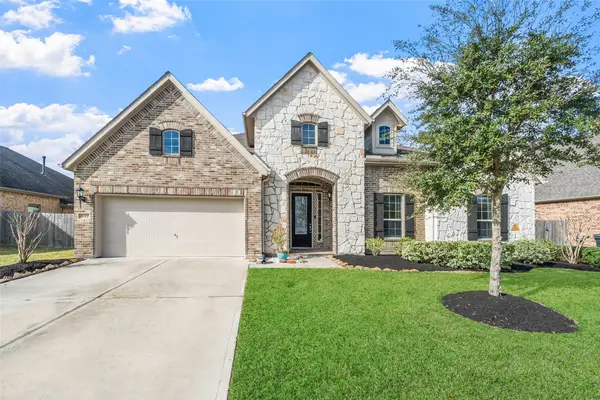 $529,000Active4 beds 3 baths2,909 sq. ft.
$529,000Active4 beds 3 baths2,909 sq. ft.3022 Tranquility Lake Estates Boulevard, Pearland, TX 77584
MLS# 13996824Listed by: RE/MAX INTEGRITY - New
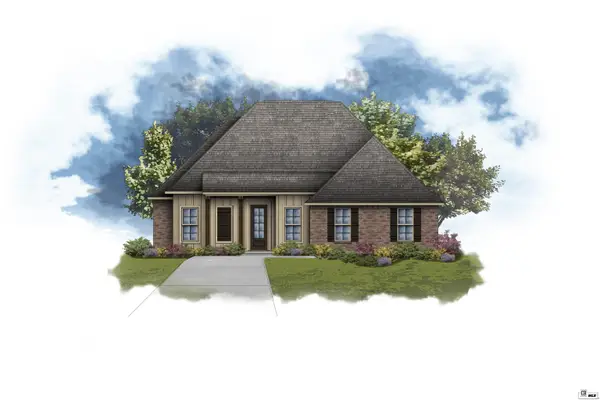 $345,471Active4 beds 3 baths2,372 sq. ft.
$345,471Active4 beds 3 baths2,372 sq. ft.2113 Sleepy Hollow Street, Ruston, LA 71270
MLS# 217450Listed by: CICERO REALTY LLC - New
 $290,000Active3 beds 3 baths1,932 sq. ft.
$290,000Active3 beds 3 baths1,932 sq. ft.3411 Dorsey Lane, Pearland, TX 77584
MLS# 44999882Listed by: REALTY OF AMERICA, LLC - New
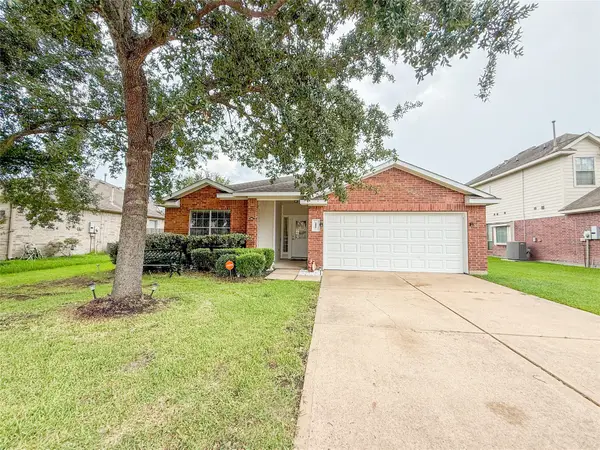 $310,000Active3 beds 2 baths1,568 sq. ft.
$310,000Active3 beds 2 baths1,568 sq. ft.6009 Village Grove Drive, Pearland, TX 77581
MLS# 73475417Listed by: CB&A, REALTORS- SOUTHEAST - New
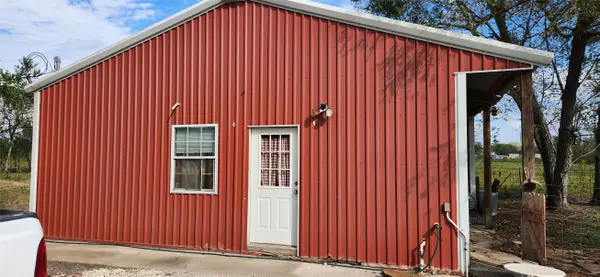 $399,000Active1 beds 1 baths1,104 sq. ft.
$399,000Active1 beds 1 baths1,104 sq. ft.18535 Bounds Drive #C175C, Pearland, TX 77584
MLS# 67904741Listed by: WALZEL PROPERTIES - CORPORATE OFFICE - New
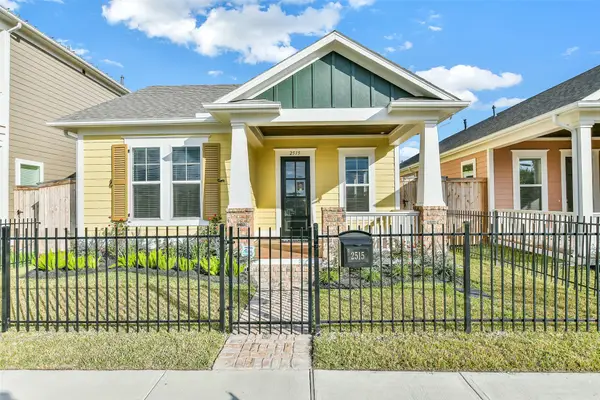 $420,095Active3 beds 2 baths1,662 sq. ft.
$420,095Active3 beds 2 baths1,662 sq. ft.2515 S Houston Avenue, Pearland, TX 77581
MLS# 17958991Listed by: EXP REALTY LLC - New
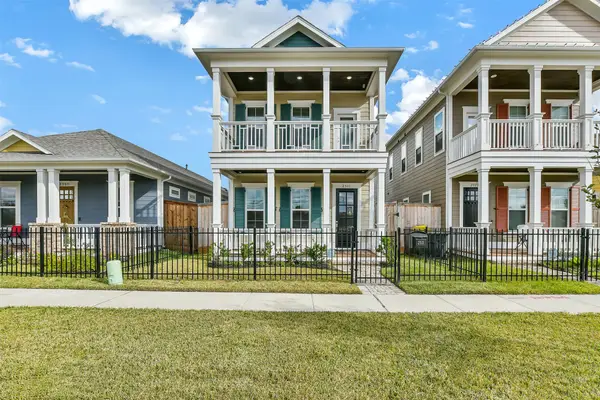 $439,100Active4 beds 3 baths2,196 sq. ft.
$439,100Active4 beds 3 baths2,196 sq. ft.2511 S Houston Avenue, Pearland, TX 77581
MLS# 328887Listed by: EXP REALTY LLC
