2931 Auburn Drive, Pearland, TX 77584
Local realty services provided by:Better Homes and Gardens Real Estate Hometown

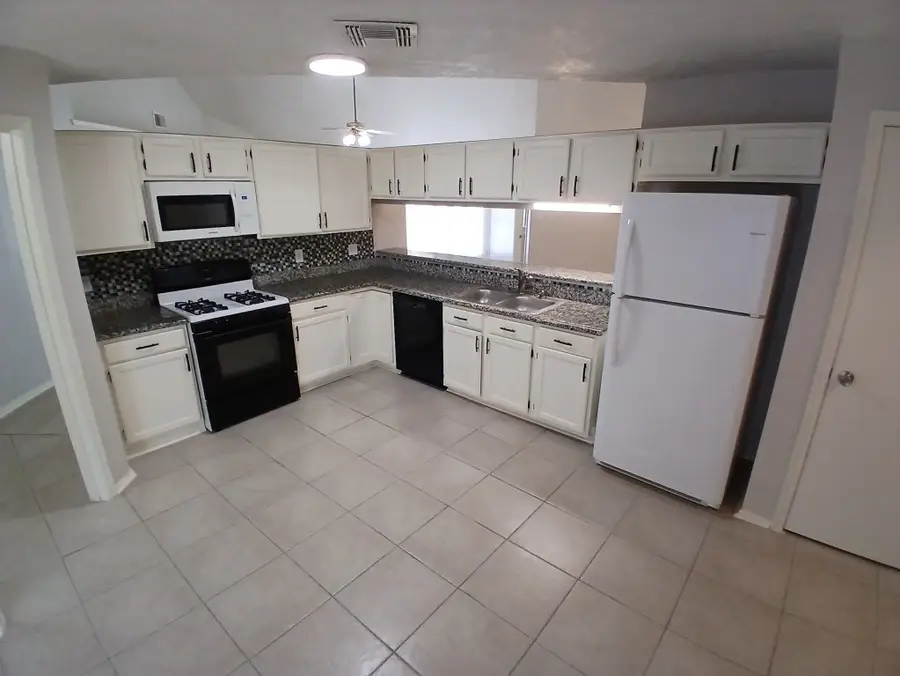
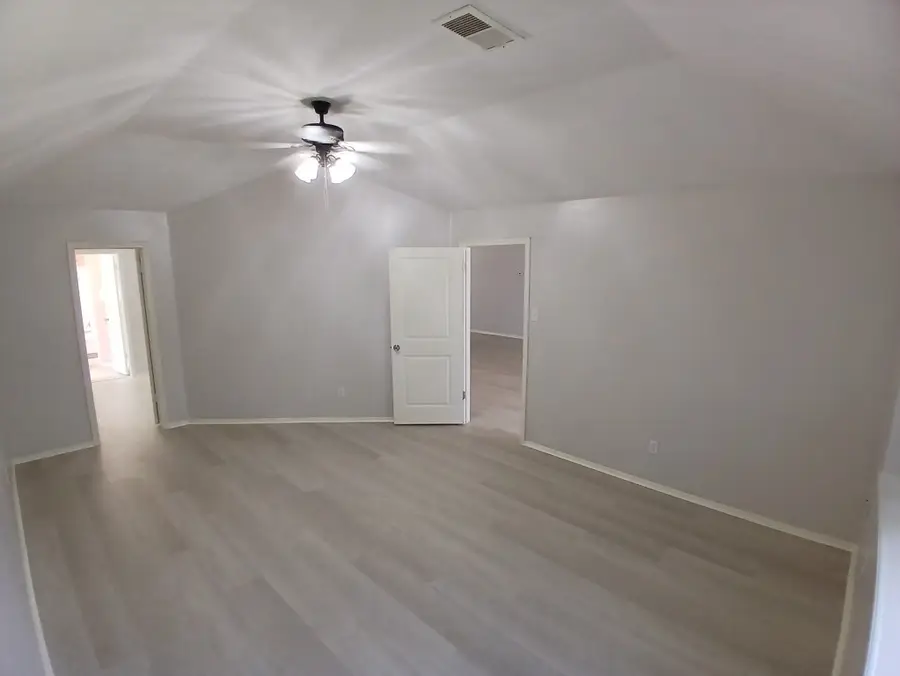
2931 Auburn Drive,Pearland, TX 77584
$329,000
- 4 Beds
- 2 Baths
- 1,934 sq. ft.
- Single family
- Active
Listed by:derek eisenberg
Office:continental real estate group
MLS#:28359614
Source:HARMLS
Price summary
- Price:$329,000
- Price per sq. ft.:$170.11
- Monthly HOA dues:$48
About this home
Charming 1-story cherry red brick home in West Pearland offering 4 bedrooms + 2 full bathrooms. Upon entering you're greeted with vaulted ceilings and new vinyl luxury plank flooring and fresh paint throughout. Primary bedroom's light & bright dressing area boasts new & massive sliding mirrored doors that feel like you're backstage at a runway model fashion show! This home is zoned to award-winning PISD & is perfectly located mere moments from Highway 288. The home features a 2 car garage and sits on a generous lot with a backyard ideal for relaxing, grilling, gardening and hosting gatherings. Kitchen comes complete with a suite of color matching appliances and the refrigerator is even included for Buyer convenience! Each bedroom boasts oversized closet, ceiling fans + light kits. This home has something for everyone. Don't miss the opportunity to own this well-maintained beauty with incredible potential!
Contact an agent
Home facts
- Year built:1986
- Listing Id #:28359614
- Updated:August 18, 2025 at 11:38 AM
Rooms and interior
- Bedrooms:4
- Total bathrooms:2
- Full bathrooms:2
- Living area:1,934 sq. ft.
Heating and cooling
- Cooling:Central Air, Electric
- Heating:Central, Gas
Structure and exterior
- Roof:Composition
- Year built:1986
- Building area:1,934 sq. ft.
- Lot area:0.17 Acres
Schools
- High school:GLENDA DAWSON HIGH SCHOOL
- Middle school:BERRY MILLER JUNIOR HIGH SCHOOL
- Elementary school:SILVERLAKE ELEMENTARY SCHOOL
Utilities
- Sewer:Public Sewer
Finances and disclosures
- Price:$329,000
- Price per sq. ft.:$170.11
- Tax amount:$6,186 (2024)
New listings near 2931 Auburn Drive
- New
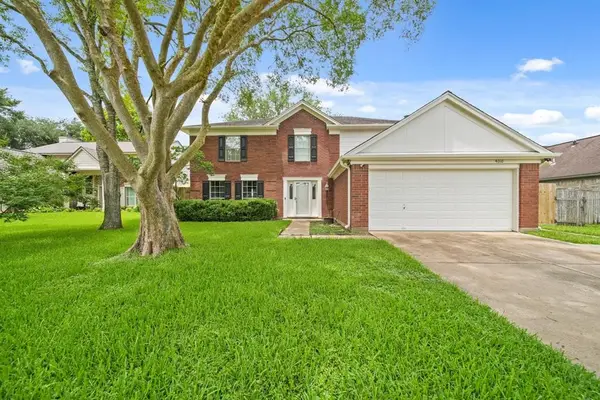 $345,000Active4 beds 3 baths2,256 sq. ft.
$345,000Active4 beds 3 baths2,256 sq. ft.4010 Ashwood Drive, Pearland, TX 77584
MLS# 13502119Listed by: STRONGTOWER REALTY GROUP - New
 $445,955Active3 beds 3 baths2,210 sq. ft.
$445,955Active3 beds 3 baths2,210 sq. ft.2521 S Houston Avenue, Pearland, TX 77581
MLS# 3438703Listed by: MELANIE M. - New
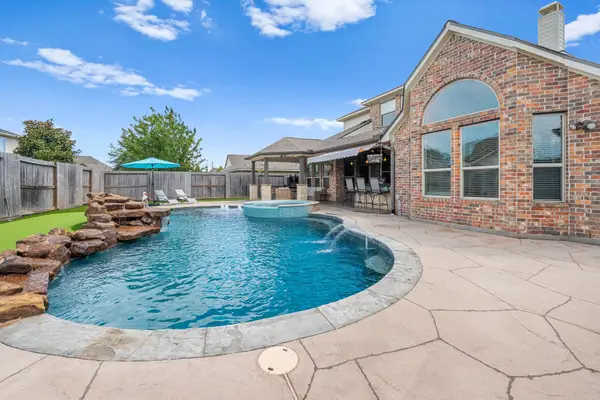 $625,000Active4 beds 3 baths3,054 sq. ft.
$625,000Active4 beds 3 baths3,054 sq. ft.1716 Brighton Brook Lane, Pearland, TX 77581
MLS# 14250912Listed by: ALL CITY REAL ESTATE - New
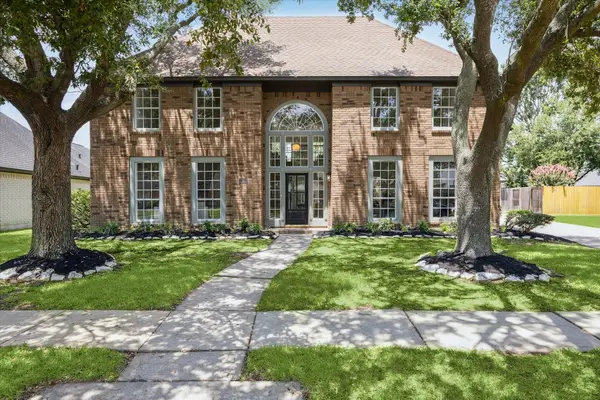 $549,900Active4 beds 4 baths4,419 sq. ft.
$549,900Active4 beds 4 baths4,419 sq. ft.2112 Kilkenny Drive, Pearland, TX 77581
MLS# 36673569Listed by: EXP REALTY LLC - New
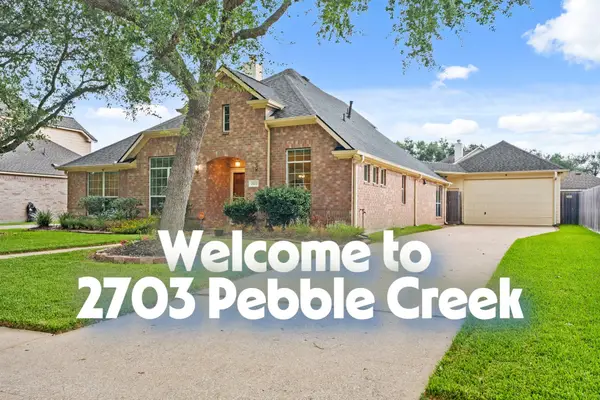 $405,000Active3 beds 3 baths2,615 sq. ft.
$405,000Active3 beds 3 baths2,615 sq. ft.2703 Pebble Creek Drive, Pearland, TX 77581
MLS# 68291013Listed by: TEXAS BUYER REALTY - POTENZA TEAM - New
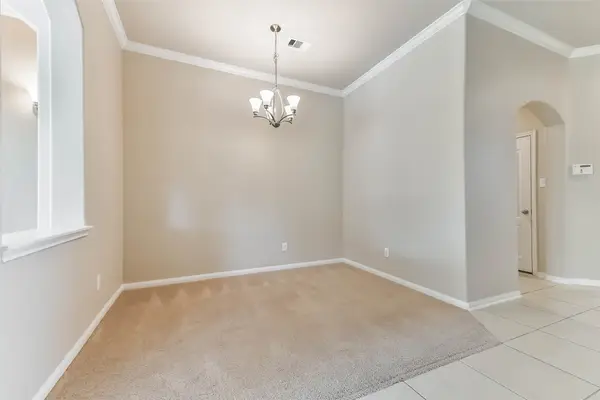 $380,000Active4 beds 2 baths2,049 sq. ft.
$380,000Active4 beds 2 baths2,049 sq. ft.2106 Granite Pass Drive, Pearland, TX 77581
MLS# 92480912Listed by: THE SEARS GROUP - New
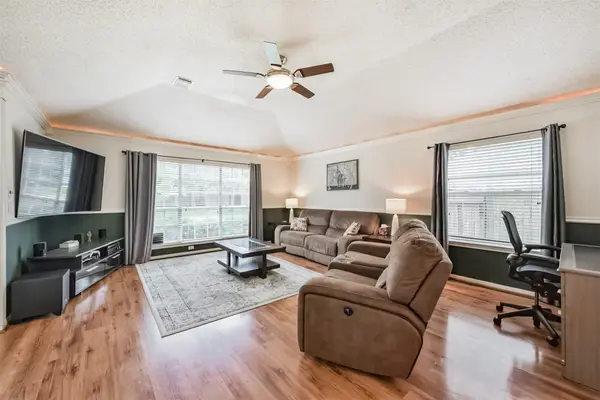 $350,000Active4 beds 2 baths2,334 sq. ft.
$350,000Active4 beds 2 baths2,334 sq. ft.3910 Greenwood Drive, Pearland, TX 77584
MLS# 18055928Listed by: RE/MAX PEARLAND- PEARLAND HOME TEAM - New
 $289,990Active3 beds 3 baths1,486 sq. ft.
$289,990Active3 beds 3 baths1,486 sq. ft.2819 Lisburn Terrace Lane, Houston, TX 77051
MLS# 35731235Listed by: EXCLUSIVE PRIME REALTY, LLC  $685,000Pending4 beds 4 baths
$685,000Pending4 beds 4 bathsTBD Lake Drive, Pearland, TX 77584
MLS# 94848332Listed by: RE/MAX UNIVERSAL- New
 $425,000Active4 beds 2 baths2,543 sq. ft.
$425,000Active4 beds 2 baths2,543 sq. ft.3522 Pine Chase Drive, Pearland, TX 77581
MLS# 86341475Listed by: INFINITY REAL ESTATE GROUP
