3021 Rocky Point Drive, Pearland, TX 77584
Local realty services provided by:Better Homes and Gardens Real Estate Gary Greene
3021 Rocky Point Drive,Pearland, TX 77584
$518,000
- 4 Beds
- 4 Baths
- 3,094 sq. ft.
- Single family
- Active
Upcoming open houses
- Sat, Sep 2702:00 pm - 04:00 pm
Listed by:jie li
Office:forever realty, llc.
MLS#:51873907
Source:HARMLS
Price summary
- Price:$518,000
- Price per sq. ft.:$167.42
- Monthly HOA dues:$118.33
About this home
This stumming 4B/3.5B modern home sits on a charming lakeside community.This home strikes the perfect balance of affordability,efficiency and stylish design.Elegant finishes throughout include soaring ceilings,gleaming wood floors,durable ceramic tile,extended kitchen cabinetry and granite countertops.The main level has most of the living area.Designed with an open kitchen that connects seamlessly to living spaces.Upstairs offers a game room,1B/1B.BRAND-NEW WOOD DECK and SPACIOUS FULLY SCREENED SUNROOM-ideal for entertaining.NO BACK NEIGHBORS.It also features crafted brick-and-stone exterior require low-maintenance.Built with energy-smart features include Low-E³ vinyl windows,15 SEER HVAC system,CFL lighting and water-efficient plumbing to help lower utility costs.It's also equipped tech-forward amenities include Tesla Wall Charger,smart thermostat,smart lighting,smart lockNand security system.Zoned to TOP-RATED SCHOOLS.Convenient access to Highway 288,Pearland TownCenter and Costco
Contact an agent
Home facts
- Year built:2014
- Listing ID #:51873907
- Updated:September 27, 2025 at 10:12 PM
Rooms and interior
- Bedrooms:4
- Total bathrooms:4
- Full bathrooms:3
- Half bathrooms:1
- Living area:3,094 sq. ft.
Heating and cooling
- Cooling:Central Air, Electric
- Heating:Central, Gas
Structure and exterior
- Roof:Composition
- Year built:2014
- Building area:3,094 sq. ft.
- Lot area:0.18 Acres
Schools
- High school:GLENDA DAWSON HIGH SCHOOL
- Middle school:BERRY MILLER JUNIOR HIGH SCHOOL
- Elementary school:SILVERLAKE ELEMENTARY SCHOOL
Utilities
- Sewer:Public Sewer
Finances and disclosures
- Price:$518,000
- Price per sq. ft.:$167.42
- Tax amount:$12,232 (2024)
New listings near 3021 Rocky Point Drive
- New
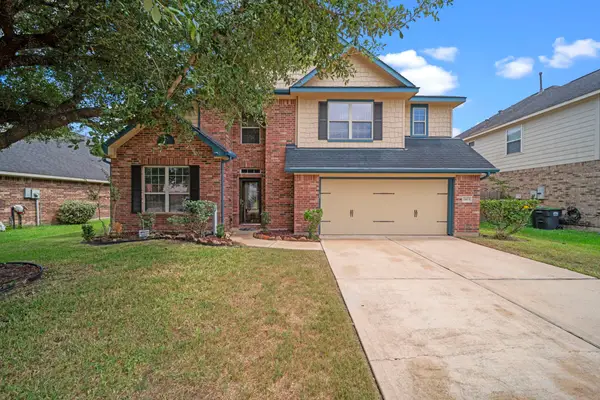 $450,000Active4 beds 4 baths2,932 sq. ft.
$450,000Active4 beds 4 baths2,932 sq. ft.2413 Quiet Arbor Lane, Pearland, TX 77581
MLS# 10870566Listed by: EXP REALTY LLC - New
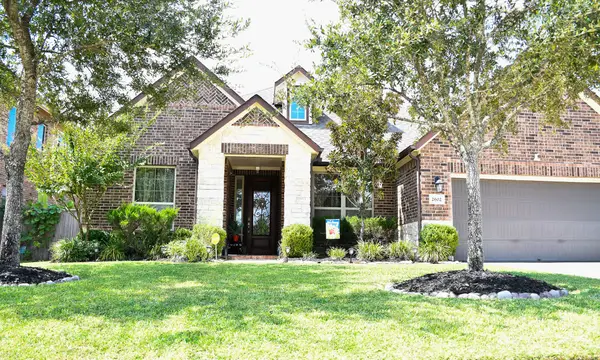 $455,000Active3 beds 3 baths2,559 sq. ft.
$455,000Active3 beds 3 baths2,559 sq. ft.2602 Sunshade Court, Pearland, TX 77584
MLS# 13250737Listed by: TEXAS SIGNATURE REALTY - New
 $457,900Active3 beds 3 baths2,308 sq. ft.
$457,900Active3 beds 3 baths2,308 sq. ft.2519 S Houston Avenue, Pearland, TX 77581
MLS# 4432039Listed by: MELANIE M. - New
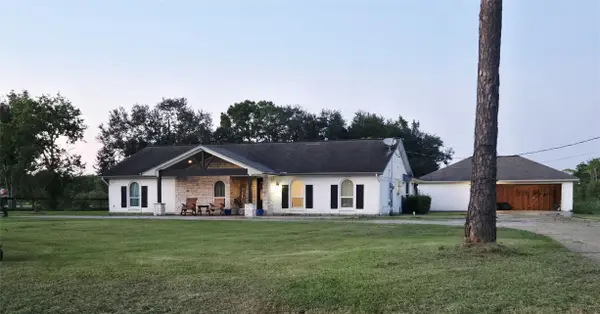 $725,000Active4 beds 2 baths2,114 sq. ft.
$725,000Active4 beds 2 baths2,114 sq. ft.18031 County Road 125, Pearland, TX 77581
MLS# 2525303Listed by: LADDE AGENCY LLC - Open Sun, 1 to 3pmNew
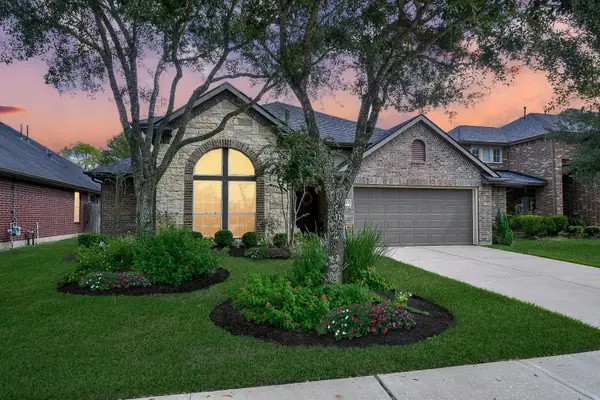 $400,000Active4 beds 3 baths2,662 sq. ft.
$400,000Active4 beds 3 baths2,662 sq. ft.2517 Rusting Creek Drive, Pearland, TX 77584
MLS# 70964351Listed by: LPT REALTY, LLC - New
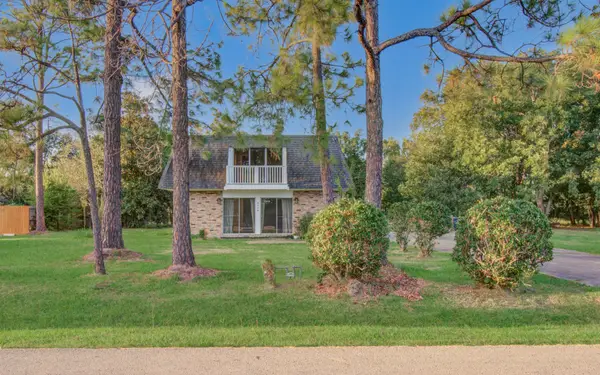 $305,000Active3 beds 3 baths2,262 sq. ft.
$305,000Active3 beds 3 baths2,262 sq. ft.6209 Butler Road, Pearland, TX 77581
MLS# 44861027Listed by: KELLER WILLIAMS REALTY THE WOODLANDS - Open Sun, 2 to 4pmNew
 $335,000Active4 beds 3 baths2,437 sq. ft.
$335,000Active4 beds 3 baths2,437 sq. ft.5711 Tyler Street, Pearland, TX 77581
MLS# 42605087Listed by: KELLER WILLIAMS PREFERRED - New
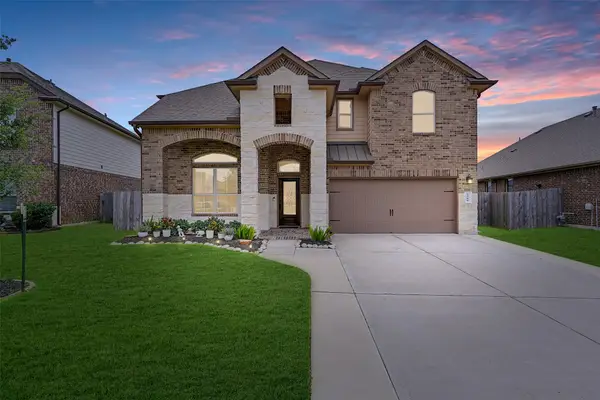 $463,900Active4 beds 4 baths3,306 sq. ft.
$463,900Active4 beds 4 baths3,306 sq. ft.2708 Merlin Lane, Pearland, TX 77581
MLS# 59439759Listed by: STANFIELD PROPERTIES - Open Sun, 2:30 to 5:30pmNew
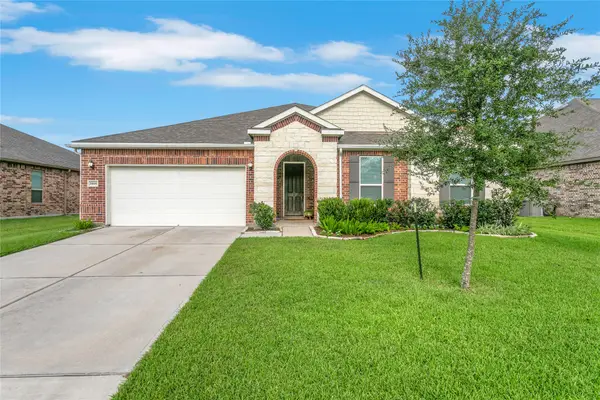 $418,500Active4 beds 2 baths2,701 sq. ft.
$418,500Active4 beds 2 baths2,701 sq. ft.3806 Canterbury Park Drive, Pearland, TX 77584
MLS# 13444773Listed by: CALL IT CLOSED INT'L REALTY - New
 $365,000Active3 beds 2 baths2,144 sq. ft.
$365,000Active3 beds 2 baths2,144 sq. ft.4605 Lakefront Terrace Dr, Pearland, TX 77584
MLS# 1910645Listed by: KELLER WILLIAMS HERITAGE
