3319 Harbrook Drive, Pearland, TX 77584
Local realty services provided by:Better Homes and Gardens Real Estate Hometown



3319 Harbrook Drive,Pearland, TX 77584
$370,000
- 4 Beds
- 3 Baths
- 2,394 sq. ft.
- Single family
- Active
Listed by:mia pallas
Office:realm real estate professionals - galleria
MLS#:92839244
Source:HARMLS
Price summary
- Price:$370,000
- Price per sq. ft.:$154.55
- Monthly HOA dues:$68.75
About this home
Beautifully updated home in Silver Lake, zoned to accredited Pearland ISD schools. The kitchen features quartz countertops, updated cabinets, stainless steel appliances, and a modern cooktop. Wood-look tile floors downstairs complement the trending interior palette. Upstairs, the spacious primary suite offers dual sinks, a separate tub and shower, and a large walk-in closet. Secondary bedrooms provide privacy and ample space. Recent updates include double-pane windows, full attic insulation replacement, and new carpet from Floors For Living. Privacy screens added to nursery and bedrooms. Large backyard with a new playset, and a 240v outlet in the garage for EV charging. Enjoy access to a neighborhood pool with a kiddie pool, plus nearby parks, trails, and Southwyck Golf Course. Minutes from Pearland Town Center with plenty of shops and restaurants, and close to the Texas Medical Center, as well as Houston’s museum and business districts
Contact an agent
Home facts
- Year built:1997
- Listing Id #:92839244
- Updated:July 27, 2025 at 06:05 PM
Rooms and interior
- Bedrooms:4
- Total bathrooms:3
- Full bathrooms:2
- Half bathrooms:1
- Living area:2,394 sq. ft.
Heating and cooling
- Cooling:Central Air, Electric
- Heating:Central, Electric
Structure and exterior
- Roof:Composition
- Year built:1997
- Building area:2,394 sq. ft.
- Lot area:0.16 Acres
Schools
- High school:GLENDA DAWSON HIGH SCHOOL
- Middle school:PEARLAND JUNIOR HIGH SOUTH
- Elementary school:MASSEY RANCH ELEMENTARY SCHOOL
Utilities
- Sewer:Public Sewer
Finances and disclosures
- Price:$370,000
- Price per sq. ft.:$154.55
- Tax amount:$6,779 (2024)
New listings near 3319 Harbrook Drive
- Open Fri, 12 to 6:30pmNew
 $345,000Active3 beds 2 baths2,090 sq. ft.
$345,000Active3 beds 2 baths2,090 sq. ft.3602 Parkshire Drive, Pearland, TX 77584
MLS# 10662999Listed by: KELLER WILLIAMS PREFERRED - Open Sat, 11am to 2pmNew
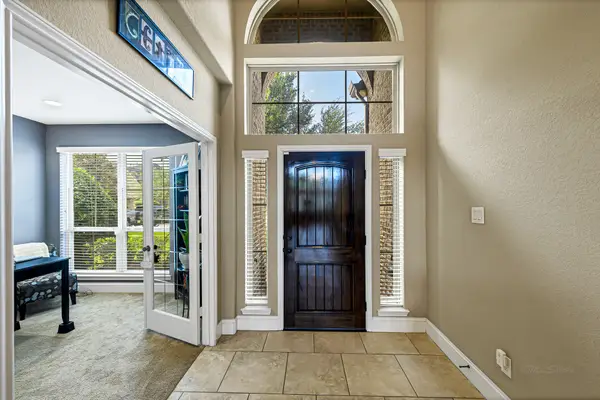 $499,500Active4 beds 3 baths3,140 sq. ft.
$499,500Active4 beds 3 baths3,140 sq. ft.12607 Floral Park Lane, Pearland, TX 77584
MLS# 94541033Listed by: GROVE REALTY - New
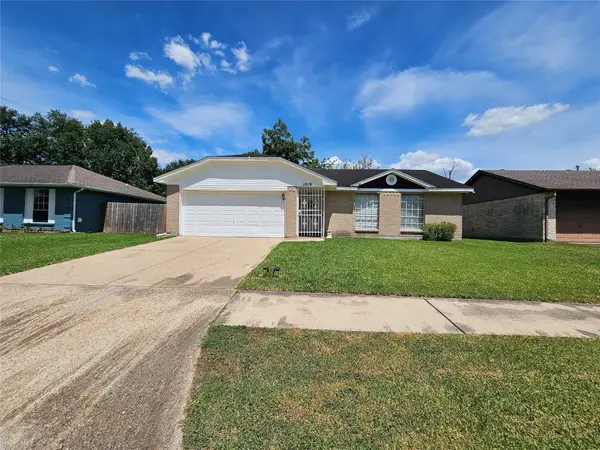 $245,000Active3 beds 2 baths1,159 sq. ft.
$245,000Active3 beds 2 baths1,159 sq. ft.1019 Woodbridge Avenue, Pearland, TX 77584
MLS# 69011056Listed by: KELLER WILLIAMS REALTY CLEAR LAKE / NASA - New
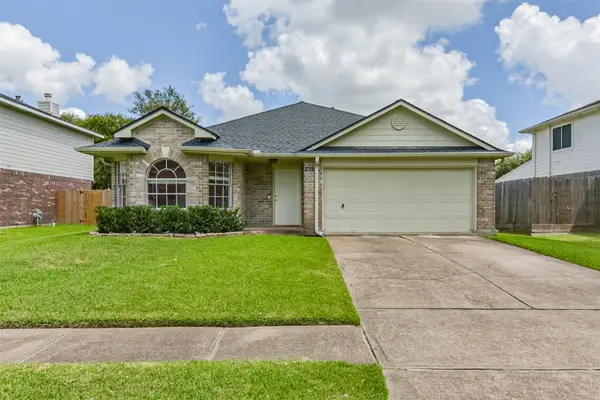 $282,500Active3 beds 2 baths1,661 sq. ft.
$282,500Active3 beds 2 baths1,661 sq. ft.4511 Teal Glen Street, Pearland, TX 77584
MLS# 55356248Listed by: BETTER HOMES AND GARDENS REAL ESTATE GARY GREENE - BAY AREA - Open Sat, 2 to 5pmNew
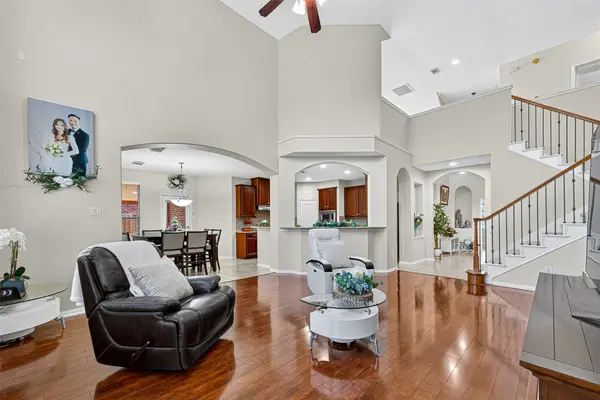 $475,000Active4 beds 4 baths3,216 sq. ft.
$475,000Active4 beds 4 baths3,216 sq. ft.11903 Shady Breeze Court, Pearland, TX 77584
MLS# 88033557Listed by: WEICHERT, REALTORS - THE MURRAY GROUP - New
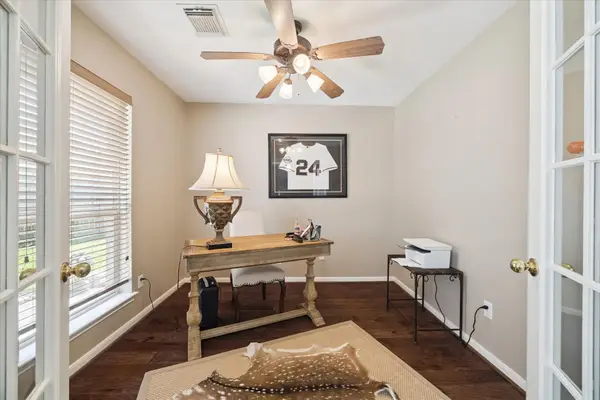 $485,000Active4 beds 2 baths2,725 sq. ft.
$485,000Active4 beds 2 baths2,725 sq. ft.3601 Dogwood Blossom Court, Pearland, TX 77581
MLS# 14284280Listed by: PEARWOOD PROPERTIES, LLC - Open Sat, 11am to 2pmNew
 $675,000Active5 beds 6 baths4,326 sq. ft.
$675,000Active5 beds 6 baths4,326 sq. ft.11714 Sterling Brook Street, Pearland, TX 77584
MLS# 15787207Listed by: KELLER WILLIAMS PREFERRED - Open Sun, 2 to 4pmNew
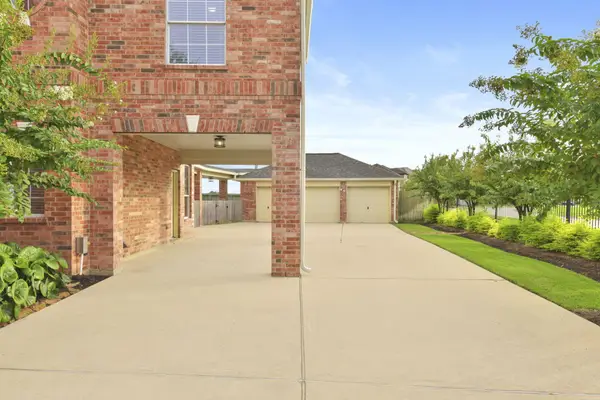 $675,000Active5 beds 5 baths3,975 sq. ft.
$675,000Active5 beds 5 baths3,975 sq. ft.1602 Garden Glen Lane, Pearland, TX 77581
MLS# 80922949Listed by: RE/MAX INTEGRITY - New
 $475,000Active4.13 Acres
$475,000Active4.13 Acres0 Herbert Dr County Road 119, Pearland, TX 77584
MLS# 68739957Listed by: CB&A, REALTORS- SOUTHEAST - New
 $473,687Active4 beds 3 baths2,074 sq. ft.
$473,687Active4 beds 3 baths2,074 sq. ft.2411 Hazel Berry Street, Manvel, TX 77578
MLS# 95193931Listed by: COVENTRY HOMES
