3409 Maple Harvest Lane, Pearland, TX 77584
Local realty services provided by:Better Homes and Gardens Real Estate Gary Greene
3409 Maple Harvest Lane,Pearland, TX 77584
$569,990
- 4 Beds
- 4 Baths
- 4,124 sq. ft.
- Single family
- Active
Listed by: vu le
Office: intercontinental properties
MLS#:88833465
Source:HARMLS
Price summary
- Price:$569,990
- Price per sq. ft.:$138.21
About this home
The Tuscano showcases a stunning Mediterranean-style elevation with elegant stucco and stone accents. 4 bedrooms, 3 1/2 baths room, 1 study room, theater movie room and a game room. Upon entering. This home has it all. You’re welcomed by tile and hardwood flooring that flows throughout the home. The gourmet kitchen feature s granite countertops, upgraded cabinetry, stainless steel appliances, an island, and a convenient breakfast bar. The master suite offers a serene retreat with a charming bay window. Dedicated study with French doors provides the perfect space for WFH. Upstairs with large movie theater for family enjoyment. Outdoors on the large back yard and patio area. Covered patio. Impressive soaring ceilings elevate the two-story family room and foyer with Molden chandelier lights, and many, many more upgraded. Come see for yourself. !5 mins away from downtown and medical center. Convince location. 5 mins from Pearland town center.
Contact an agent
Home facts
- Year built:2015
- Listing ID #:88833465
- Updated:February 22, 2026 at 12:47 PM
Rooms and interior
- Bedrooms:4
- Total bathrooms:4
- Full bathrooms:3
- Half bathrooms:1
- Living area:4,124 sq. ft.
Heating and cooling
- Cooling:Central Air, Electric
- Heating:Central, Gas
Structure and exterior
- Roof:Composition
- Year built:2015
- Building area:4,124 sq. ft.
- Lot area:0.2 Acres
Schools
- High school:SHADOW CREEK HIGH SCHOOL
- Middle school:MCNAIR JUNIOR HIGH SCHOOL
- Elementary school:BROTHERS ELEMENTARY SCHOOL
Utilities
- Sewer:Public Sewer
Finances and disclosures
- Price:$569,990
- Price per sq. ft.:$138.21
- Tax amount:$15,864 (2025)
New listings near 3409 Maple Harvest Lane
- New
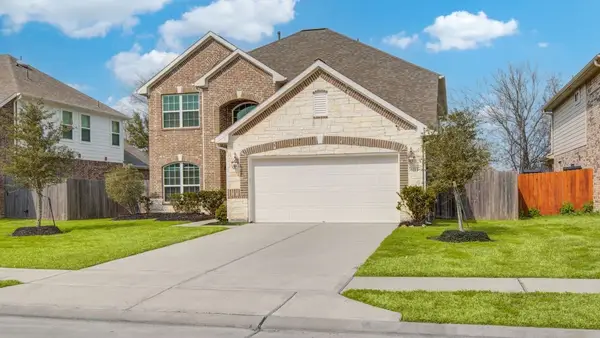 $389,000Active5 beds 4 baths2,592 sq. ft.
$389,000Active5 beds 4 baths2,592 sq. ft.6113 Tomorrow Circle, Pearland, TX 77584
MLS# 81847580Listed by: BIRDSONG REAL ESTATE - New
 $395,000Active3 beds 3 baths2,216 sq. ft.
$395,000Active3 beds 3 baths2,216 sq. ft.3305 S Knollcrest Lane, Pearland, TX 77584
MLS# 17428070Listed by: 5TH STREAM REALTY - New
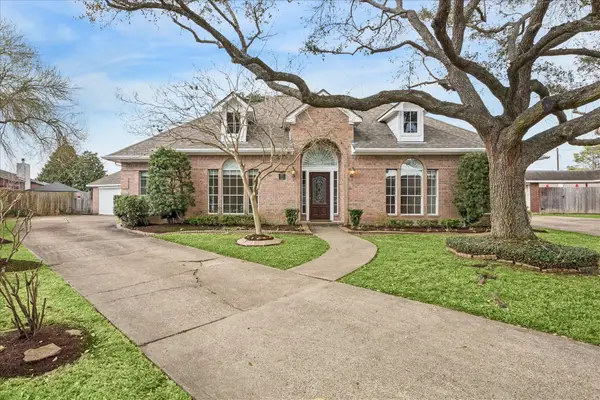 $367,000Active4 beds 2 baths2,508 sq. ft.
$367,000Active4 beds 2 baths2,508 sq. ft.1506 Peachtree Court, Pearland, TX 77581
MLS# 82665245Listed by: ERICA NEHLS REAL ESTATE - New
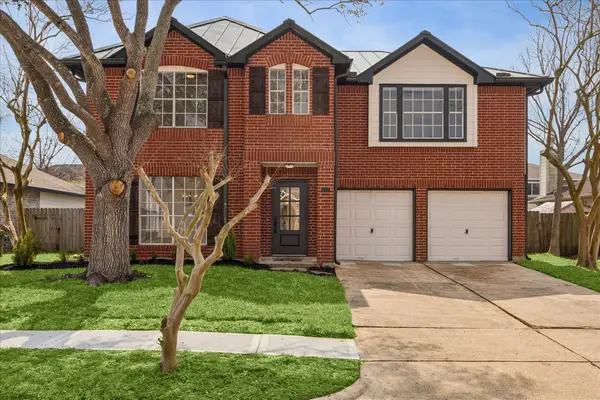 $400,000Active4 beds 3 baths2,719 sq. ft.
$400,000Active4 beds 3 baths2,719 sq. ft.4524 Fox Run Street, Pearland, TX 77584
MLS# 34608727Listed by: BRADLEY PAGE, BROKER - New
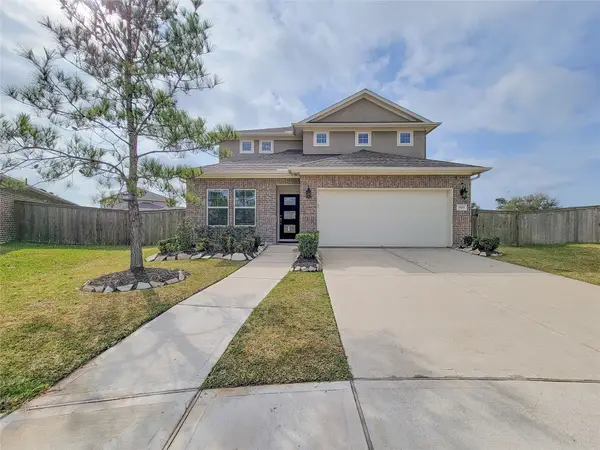 $399,000Active4 beds 3 baths2,377 sq. ft.
$399,000Active4 beds 3 baths2,377 sq. ft.1819 Iris Knoll Lane, Pearland, TX 77089
MLS# 65365901Listed by: AROUNDTOWN PROPERTIES INC - New
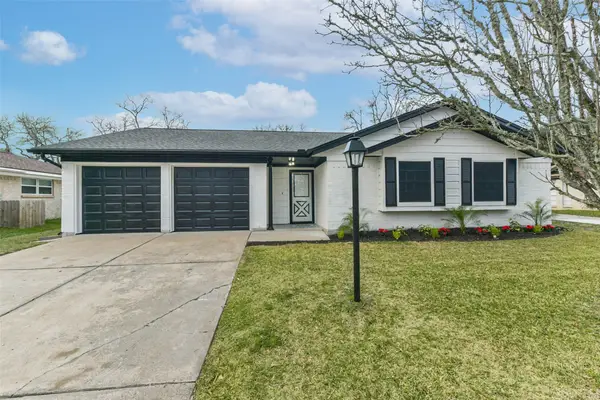 $317,500Active3 beds 2 baths1,447 sq. ft.
$317,500Active3 beds 2 baths1,447 sq. ft.1805 Sleepy Creek Way, Pearland, TX 77581
MLS# 31415040Listed by: RE/MAX PEARLAND- PEARLAND HOME TEAM - New
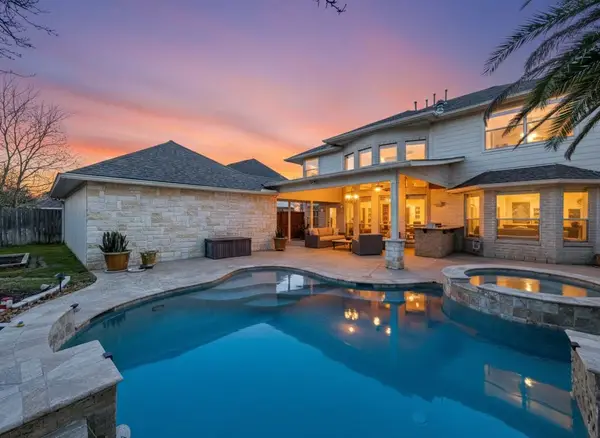 $715,000Active4 beds 4 baths3,950 sq. ft.
$715,000Active4 beds 4 baths3,950 sq. ft.3203 Timberwood Drive, Pearland, TX 77584
MLS# 77391127Listed by: AEA REALTY, LLC - New
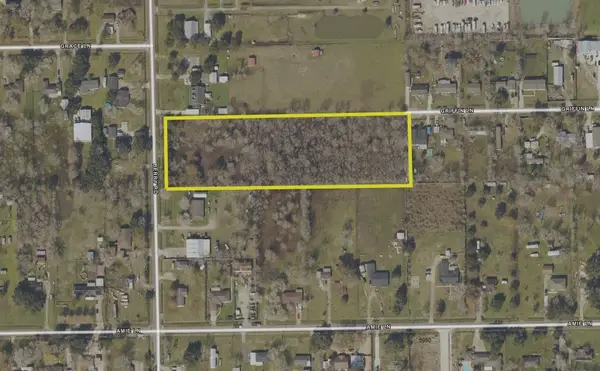 $315,000Active5 Acres
$315,000Active5 Acres0 Cr 879c, Berry Road, Pearland, TX 77584
MLS# 15012674Listed by: INFINITY REAL ESTATE GROUP - New
 $675,000Active5 beds 5 baths3,669 sq. ft.
$675,000Active5 beds 5 baths3,669 sq. ft.2603 Sunshade Court, Pearland, TX 77584
MLS# 62846649Listed by: MARTHA TURNER SOTHEBY'S INTERNATIONAL REALTY - New
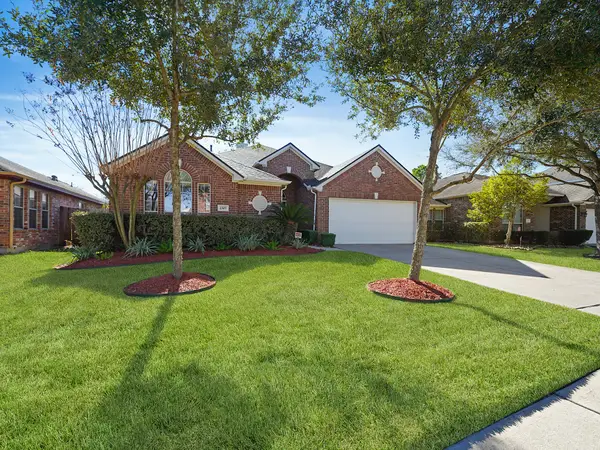 $367,978Active3 beds 2 baths2,295 sq. ft.
$367,978Active3 beds 2 baths2,295 sq. ft.2307 Megellan Point Lane, Pearland, TX 77584
MLS# 94907340Listed by: RE/MAX RESULTS

